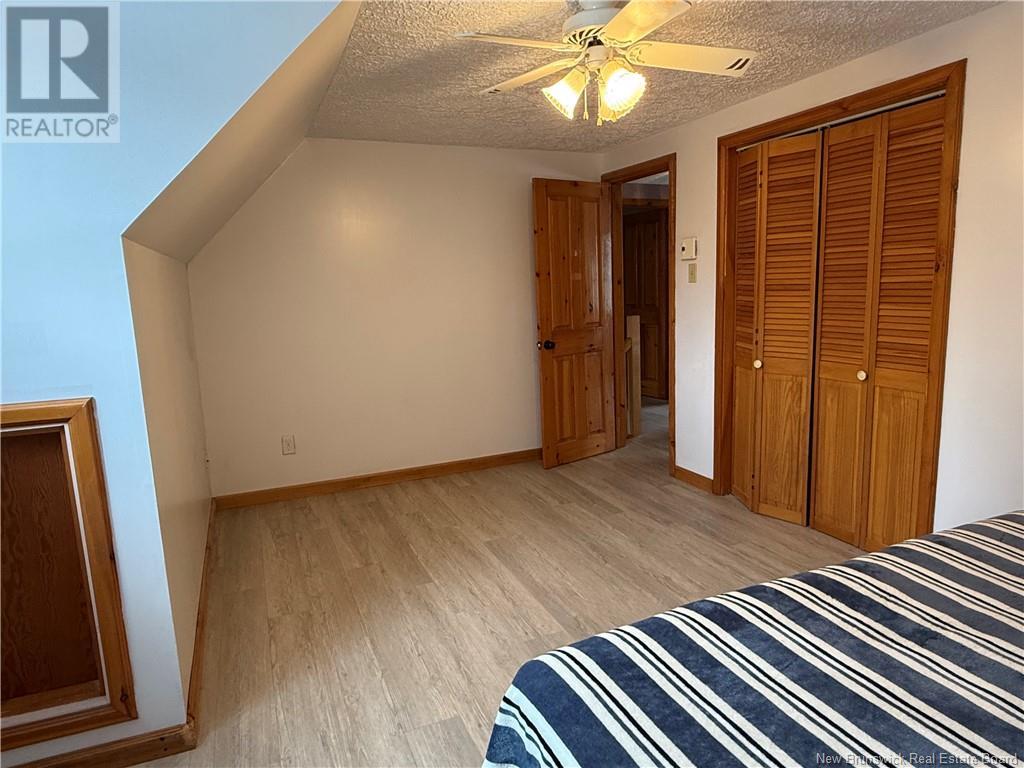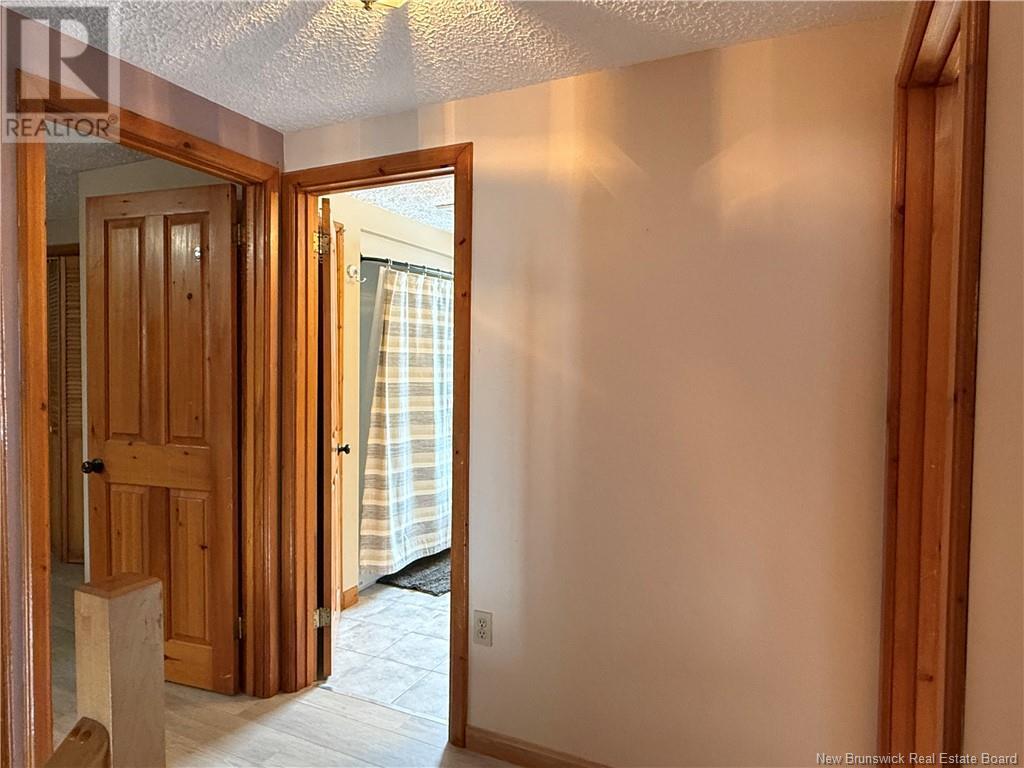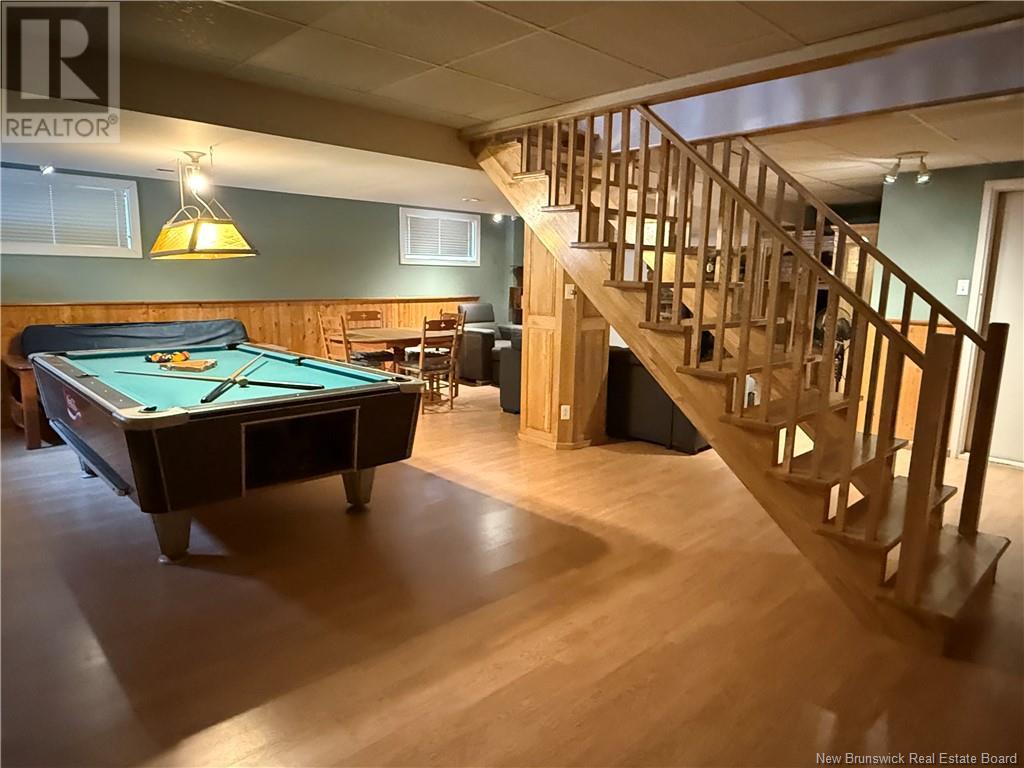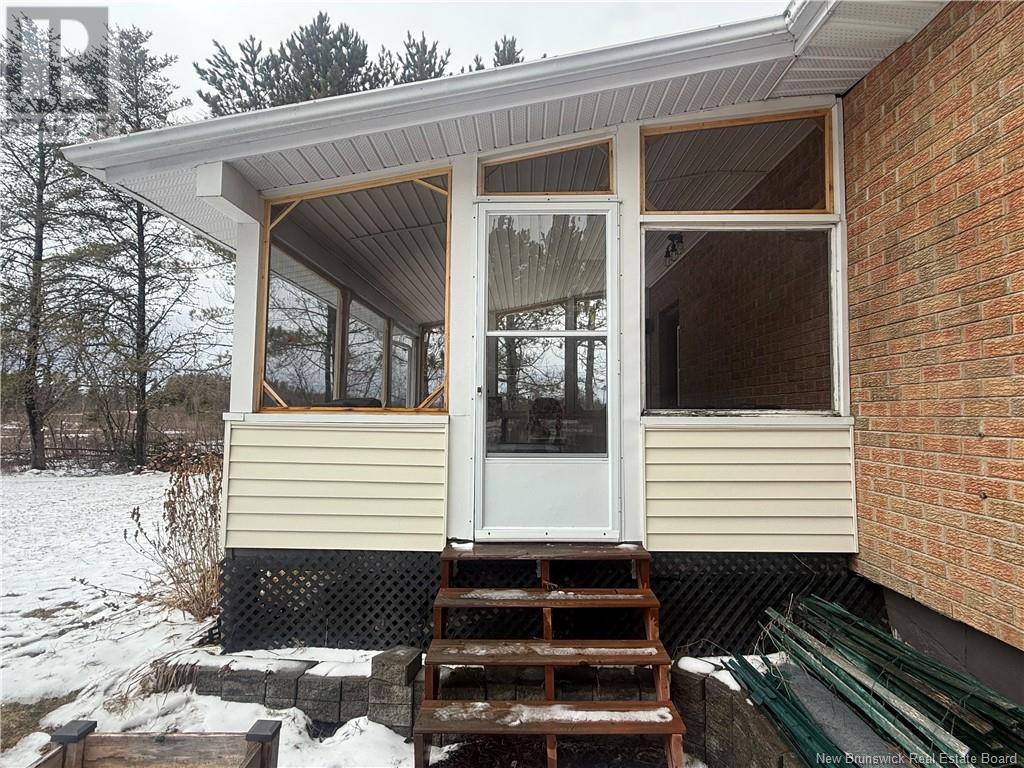LOADING
$335,000
Welcome to this stunning 3-bedroom, 1.5-bathroom home that offers an abundance of living space and incredible potential. Situated in a quiet and desirable neighborhood, this home is perfect for those seeking comfort and functionality. The main floor features a bright living room, providing ample space for relaxation and entertaining. The kitchen has plenty of counter and storage space, ideally located next to large dining room. Upstairs you will find 3 large bedrooms. With its fantastic location, generous living space, and convenient features like the walkout basement and two garages, this home is truly a must-see. Dont miss the opportunity to make it yours! (id:42550)
Property Details
| MLS® Number | NB115688 |
| Property Type | Single Family |
Building
| Bathroom Total | 2 |
| Bedrooms Above Ground | 3 |
| Bedrooms Total | 3 |
| Architectural Style | 2 Level |
| Constructed Date | 1981 |
| Cooling Type | Heat Pump |
| Exterior Finish | Brick, Vinyl |
| Foundation Type | Concrete |
| Half Bath Total | 1 |
| Heating Fuel | Electric |
| Heating Type | Heat Pump |
| Size Interior | 2442 Sqft |
| Total Finished Area | 2442 Sqft |
| Type | House |
| Utility Water | Well |
Parking
| Attached Garage |
Land
| Access Type | Year-round Access |
| Acreage | Yes |
| Landscape Features | Landscaped |
| Sewer | Septic System |
| Size Irregular | 5280 |
| Size Total | 5280 M2 |
| Size Total Text | 5280 M2 |
Rooms
| Level | Type | Length | Width | Dimensions |
|---|---|---|---|---|
| Second Level | Bedroom | 15' x 9'5'' | ||
| Second Level | Bedroom | 13'8'' x 10'8'' | ||
| Second Level | Bath (# Pieces 1-6) | 7'5'' x 8'9'' | ||
| Second Level | Other | 5'6'' x 7'5'' | ||
| Second Level | Primary Bedroom | 11'5'' x 19' | ||
| Basement | Recreation Room | 32'9'' x 26'9'' | ||
| Basement | Storage | 26'9'' x 21' | ||
| Main Level | Office | 11'8'' x 10'6'' | ||
| Main Level | Living Room | 12'8'' x 9'8'' | ||
| Main Level | Dining Room | 12' x 11'8'' | ||
| Main Level | Kitchen | 11'8'' x 14'2'' | ||
| Main Level | Laundry Room | 4'9'' x 7'8'' |
https://www.realtor.ca/real-estate/28134838/41-lizotte-street-rivière-verte
Interested?
Contact us for more information

The trademarks REALTOR®, REALTORS®, and the REALTOR® logo are controlled by The Canadian Real Estate Association (CREA) and identify real estate professionals who are members of CREA. The trademarks MLS®, Multiple Listing Service® and the associated logos are owned by The Canadian Real Estate Association (CREA) and identify the quality of services provided by real estate professionals who are members of CREA. The trademark DDF® is owned by The Canadian Real Estate Association (CREA) and identifies CREA's Data Distribution Facility (DDF®)
April 09 2025 12:42:48
Saint John Real Estate Board Inc
Royal LePage Prestige
Contact Us
Use the form below to contact us!



















































