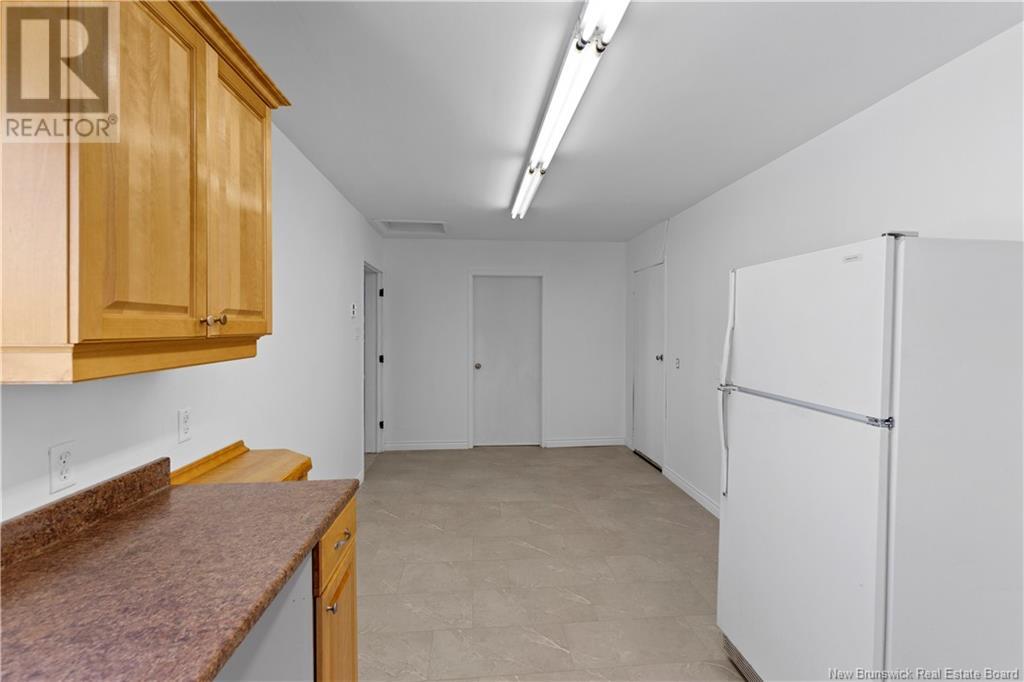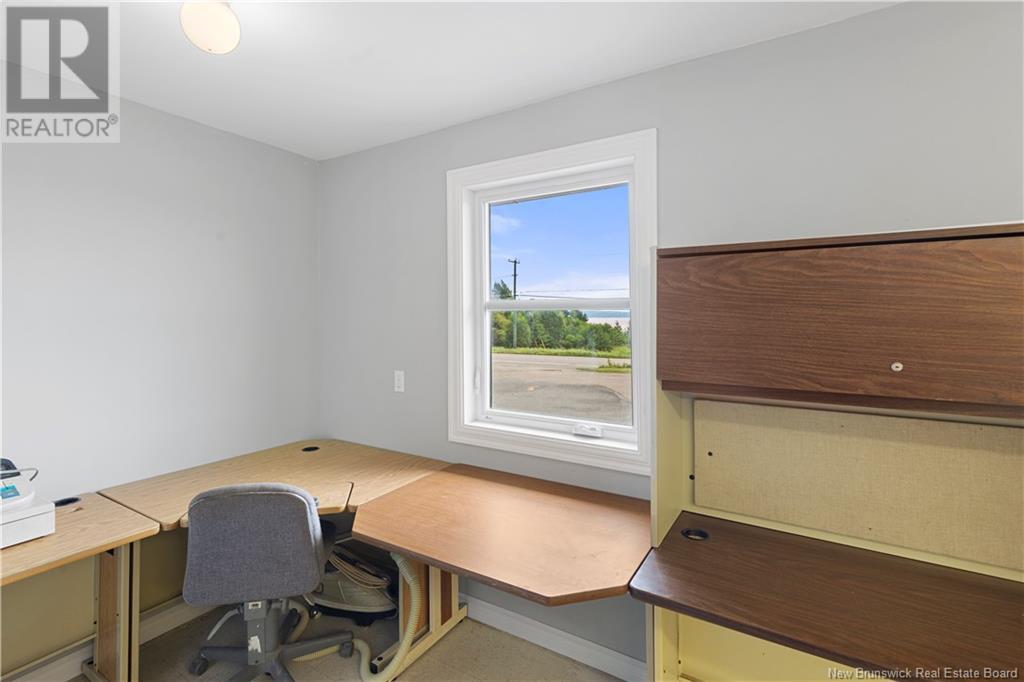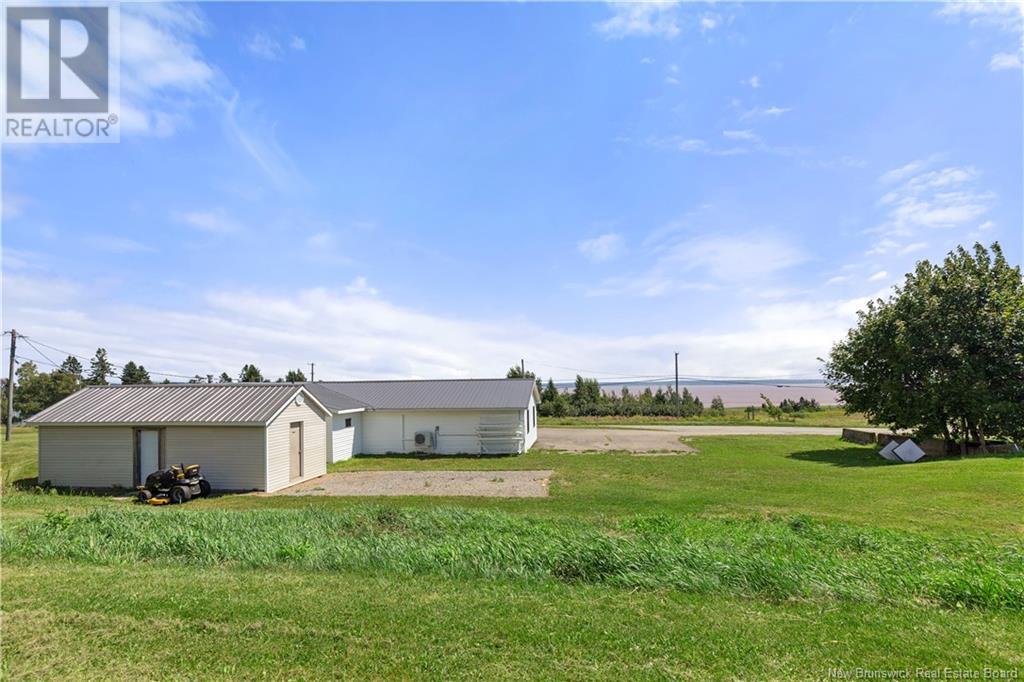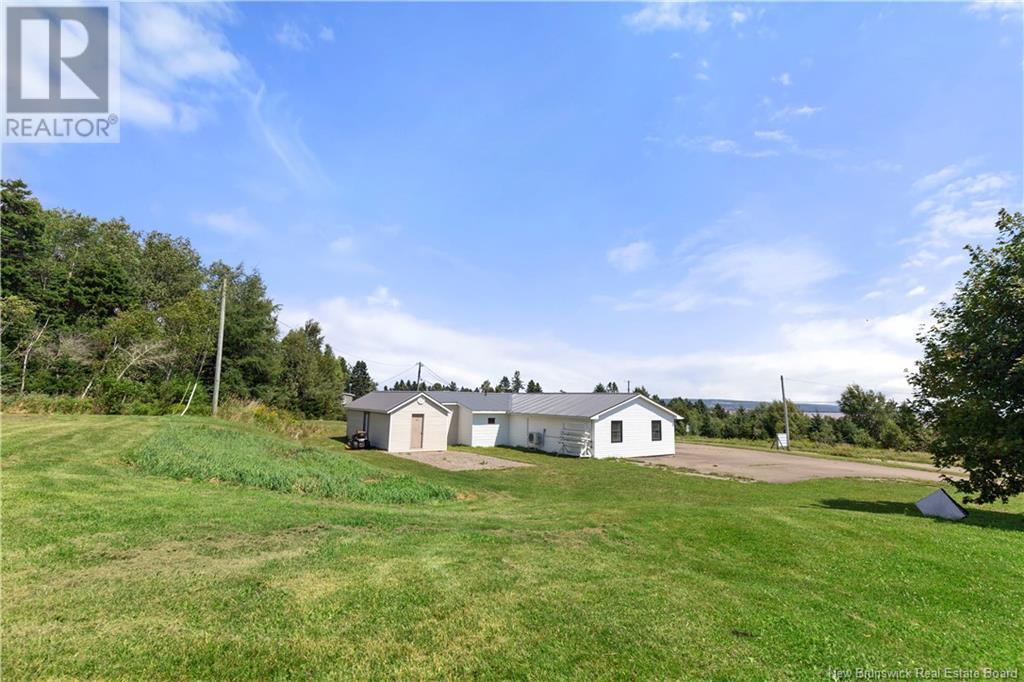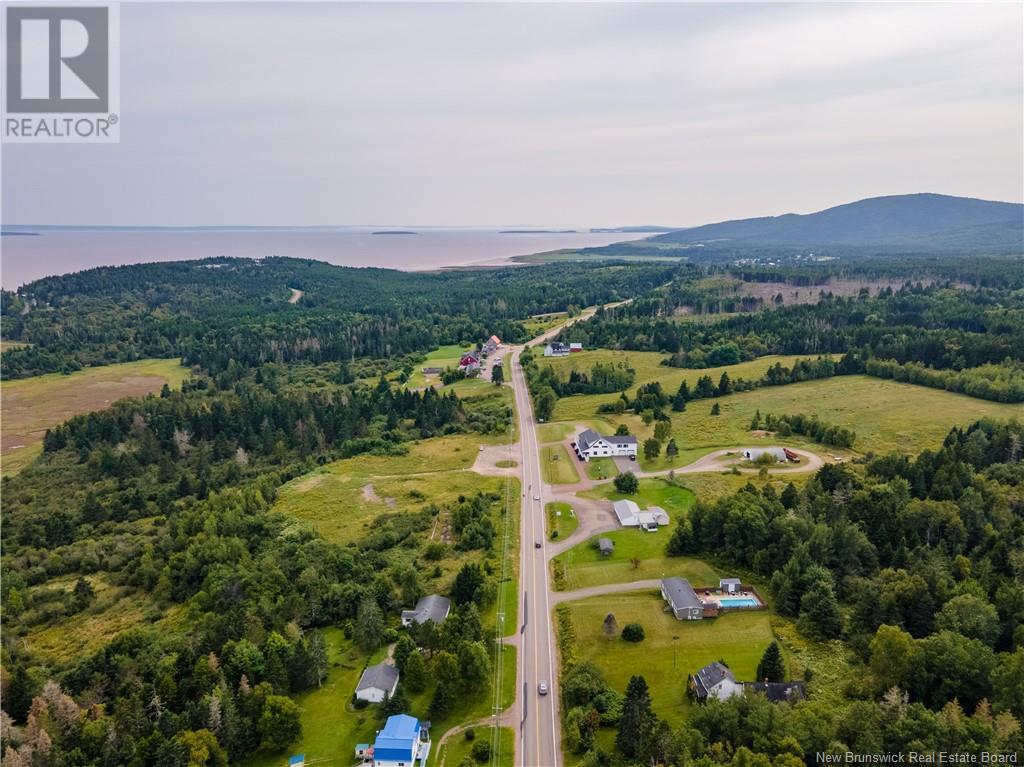LOADING
$239,900
AWESOME WATER VIEW overlooking the Bay of Fundy, and just a short drive to the world famous Hopewell Rocks. This property is a prime spot for your home or even possibly a rental opportunity. Boasting over 1,700 sqft of space and nestled on a spacious lot. This amazing home is for you! Situated on a slab for easy access there is a kitchen, large open concept area, a 4pc bath and two well sized bedrooms. Recent updates include new flooring, wiring, a new pressure tank, and a hot water heater, kitchen install, and the two bedrooms and 4pc bathroom are completely new. On the exterior you have a covered gazebo eating area that could easily be screened in. Plenty of parking and room for a garden in the back. New doors and windows in 2023 and metal roof in 2021 and new flooring installed in March of 2025. Where can you get a home overlooking the water at this price? Dont miss out on this rare opportunity in a highly desirable location! Call your favorite REALTOR® today for more details. (id:42550)
Property Details
| MLS® Number | NB113217 |
| Property Type | Single Family |
| Water Front Name | Bay Of Fundy |
Building
| Bathroom Total | 1 |
| Bedrooms Above Ground | 2 |
| Bedrooms Total | 2 |
| Cooling Type | Heat Pump |
| Exterior Finish | Vinyl |
| Flooring Type | Vinyl |
| Foundation Type | Concrete Slab |
| Heating Fuel | Electric |
| Heating Type | Heat Pump |
| Size Interior | 1752 Sqft |
| Total Finished Area | 1752 Sqft |
| Type | House |
| Utility Water | Drilled Well, Well |
Land
| Access Type | Year-round Access |
| Acreage | No |
| Sewer | Septic System |
| Size Irregular | 4040 |
| Size Total | 4040 M2 |
| Size Total Text | 4040 M2 |
Rooms
| Level | Type | Length | Width | Dimensions |
|---|---|---|---|---|
| Main Level | Dining Nook | 9'2'' x 10'8'' | ||
| Main Level | Storage | 11'3'' x 10'1'' | ||
| Main Level | Storage | 11'2'' x 16'10'' | ||
| Main Level | Other | 6'8'' x 10'1'' | ||
| Main Level | Kitchen | 9'2'' x 11'3'' | ||
| Main Level | Utility Room | 2'9'' x 7'8'' | ||
| Main Level | Utility Room | 4'5'' x 2'3'' | ||
| Main Level | 4pc Bathroom | 6'3'' x 7'5'' | ||
| Main Level | Bedroom | 11'4'' x 9'9'' | ||
| Main Level | Bedroom | 11'3'' x 11'2'' | ||
| Main Level | Living Room/dining Room | 23' x 26'10'' | ||
| Main Level | Office | 7'10'' x 8'2'' |
https://www.realtor.ca/real-estate/27962857/4120-route-114-hopewell-cape
Interested?
Contact us for more information

The trademarks REALTOR®, REALTORS®, and the REALTOR® logo are controlled by The Canadian Real Estate Association (CREA) and identify real estate professionals who are members of CREA. The trademarks MLS®, Multiple Listing Service® and the associated logos are owned by The Canadian Real Estate Association (CREA) and identify the quality of services provided by real estate professionals who are members of CREA. The trademark DDF® is owned by The Canadian Real Estate Association (CREA) and identifies CREA's Data Distribution Facility (DDF®)
April 10 2025 10:02:20
Saint John Real Estate Board Inc
Keller Williams Capital Realty
Contact Us
Use the form below to contact us!





