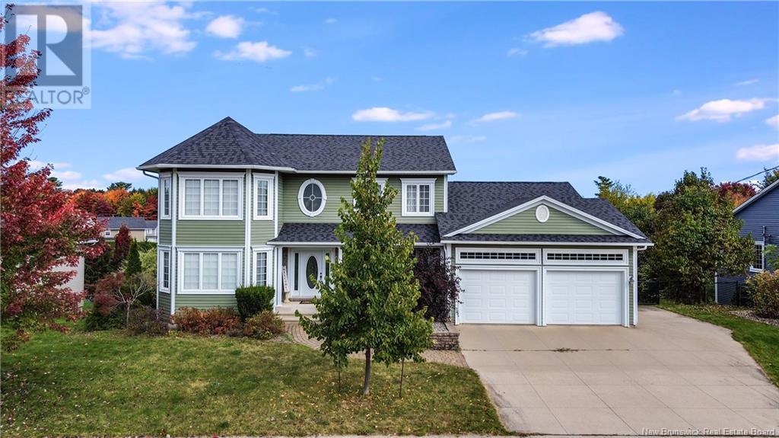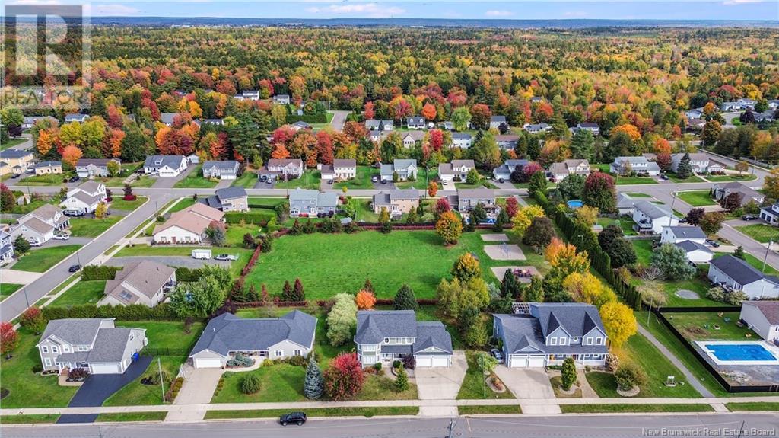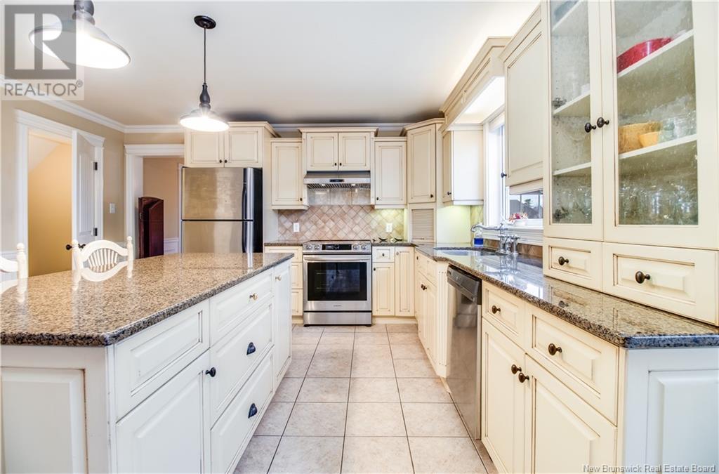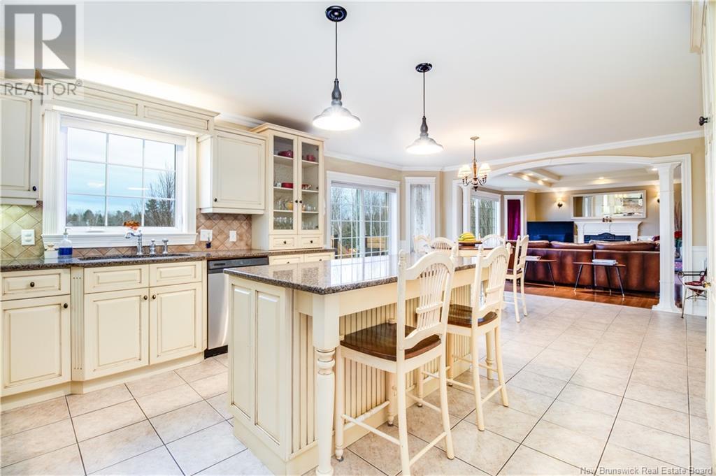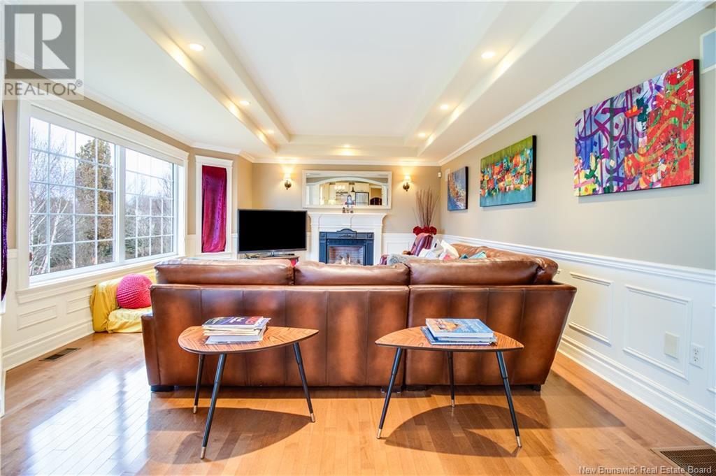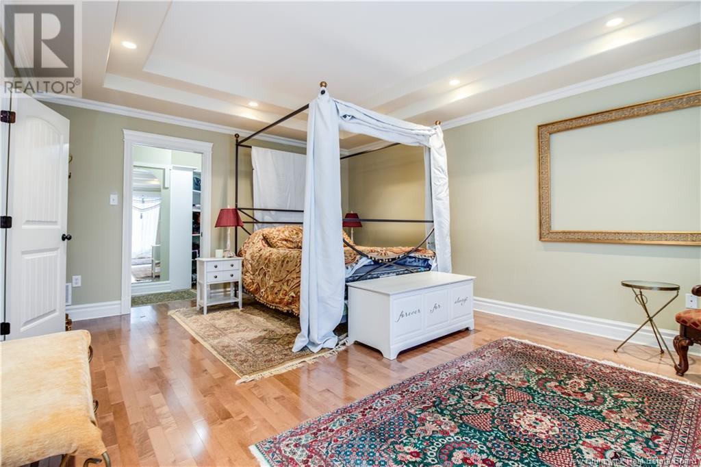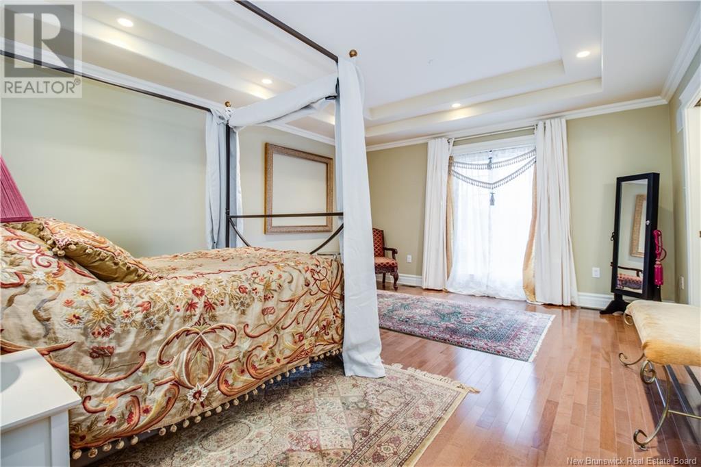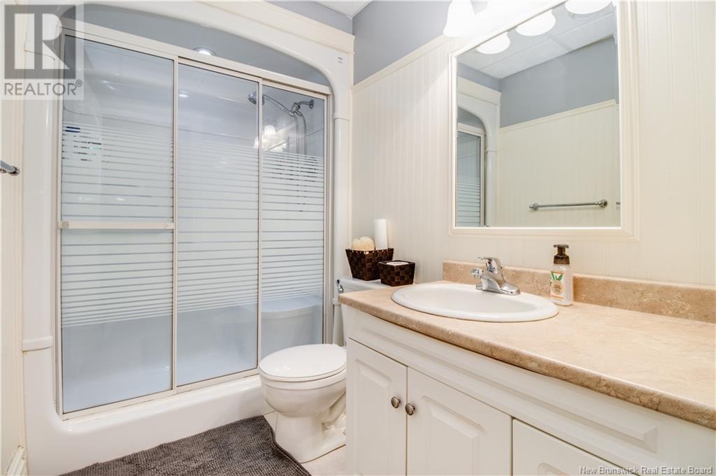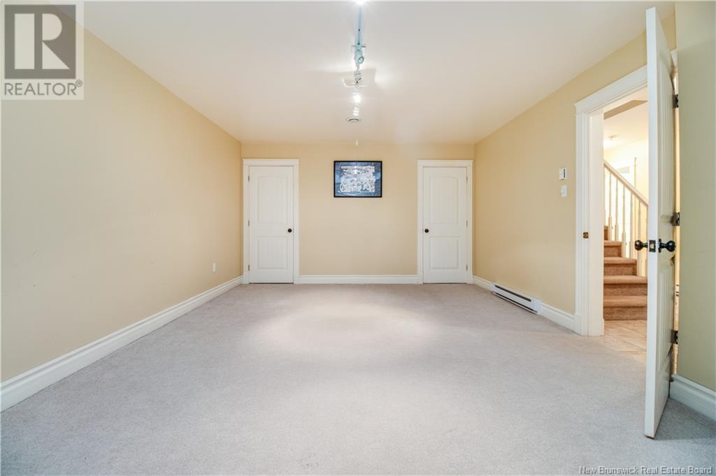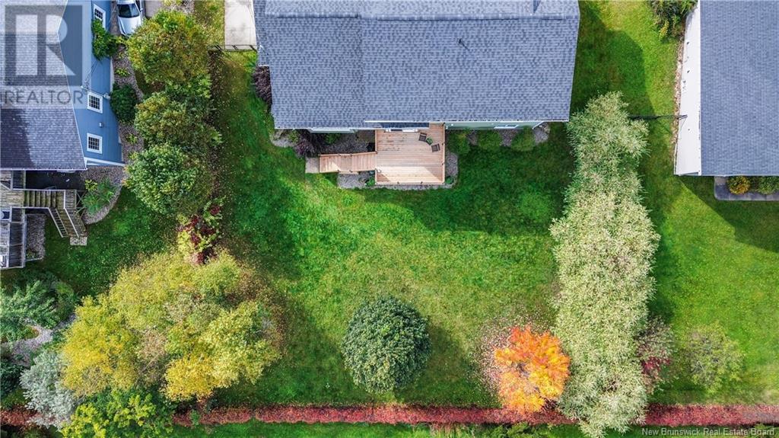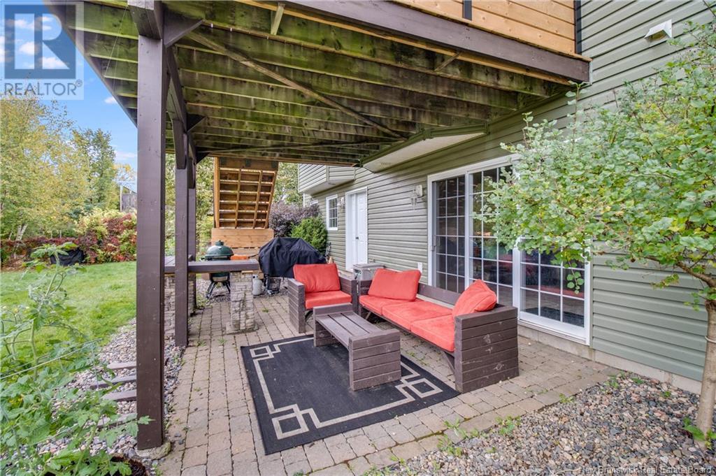LOADING
$940,000
Welcome to your dream home in highly desirable Applewood Acres, just 5 minutes from uptown Fredericton! This stunning 2-storey residence boasts a double attached garage and an extra-wide concrete driveway, offering both convenience and curb appeal. Step inside to discover almost 4000sqft, including a chef's kitchen featuring exquisite granite countertops and a spacious island, perfect for culinary adventures. The inviting primary living room showcases a tray ceiling and a propane fireplace, creating a warm and cozy atmosphere. Enjoy the ease of main-level laundry for added convenience. Upstairs, youll find four generous bedrooms, including a luxurious primary suite with a walk-in closet and a full ensuite bathroom complete with a separate shower and soaker tub. This home also offers not one, but two dedicated office spaces, ideal for remote work or study. The lower level is a versatile haven, featuring a bedroom, wet bar, full bathroom, and ample entertainment space, along with a walkout basement that can serve as a granny suite or rental income opportunity. With energy-efficient features and a ducted heat pump, comfort is prioritized year-round. Outside, the beautifully landscaped, fenced-in yard is a true retreat, complemented by a bonus open field/playground just beyond the fence. Don't miss the chance to make this exceptional property your own! (id:42550)
Property Details
| MLS® Number | NB115242 |
| Property Type | Single Family |
| Features | Balcony/deck/patio |
| Structure | None |
Building
| Bathroom Total | 4 |
| Bedrooms Above Ground | 5 |
| Bedrooms Total | 5 |
| Architectural Style | 2 Level |
| Cooling Type | Central Air Conditioning, Heat Pump |
| Exterior Finish | Vinyl |
| Flooring Type | Carpeted, Tile, Hardwood |
| Foundation Type | Concrete |
| Half Bath Total | 1 |
| Heating Fuel | Electric, Propane |
| Heating Type | Heat Pump |
| Size Interior | 3977 Sqft |
| Total Finished Area | 3977 Sqft |
| Type | House |
| Utility Water | Municipal Water |
Parking
| Attached Garage | |
| Garage |
Land
| Access Type | Year-round Access |
| Acreage | No |
| Fence Type | Fully Fenced |
| Landscape Features | Landscaped |
| Sewer | Municipal Sewage System |
| Size Irregular | 1229 |
| Size Total | 1229 M2 |
| Size Total Text | 1229 M2 |
Rooms
| Level | Type | Length | Width | Dimensions |
|---|---|---|---|---|
| Second Level | Other | 13'5'' x 6'3'' | ||
| Second Level | Bath (# Pieces 1-6) | 13'11'' x 7'6'' | ||
| Second Level | Bedroom | 13'11'' x 13'7'' | ||
| Second Level | Bedroom | 13'11'' x 10'6'' | ||
| Second Level | Bedroom | 13'11'' x 11'0'' | ||
| Second Level | Ensuite | 11'3'' x 7'3'' | ||
| Second Level | Primary Bedroom | 13'11'' x 17'0'' | ||
| Basement | Storage | 12'11'' x 14'11'' | ||
| Basement | Family Room | 14'2'' x 21'3'' | ||
| Basement | Living Room | 22'3'' x 13'11'' | ||
| Basement | Bath (# Pieces 1-6) | 8'5'' x 4'8'' | ||
| Basement | Bedroom | 13'7'' x 13'11'' | ||
| Main Level | Foyer | 8'2'' x 16'10'' | ||
| Main Level | Bath (# Pieces 1-6) | 3'6'' x 6'11'' | ||
| Main Level | Laundry Room | 9'7'' x 5'11'' | ||
| Main Level | Living Room | 14'1'' x 22'10'' | ||
| Main Level | Office | 13'5'' x 7'6'' | ||
| Main Level | Family Room | 17'4'' x 11'10'' | ||
| Main Level | Dining Room | 12'4'' x 14'3'' | ||
| Main Level | Kitchen | 22'10'' x 29'5'' |
https://www.realtor.ca/real-estate/28113166/42-loddington-street-new-maryland
Interested?
Contact us for more information

The trademarks REALTOR®, REALTORS®, and the REALTOR® logo are controlled by The Canadian Real Estate Association (CREA) and identify real estate professionals who are members of CREA. The trademarks MLS®, Multiple Listing Service® and the associated logos are owned by The Canadian Real Estate Association (CREA) and identify the quality of services provided by real estate professionals who are members of CREA. The trademark DDF® is owned by The Canadian Real Estate Association (CREA) and identifies CREA's Data Distribution Facility (DDF®)
April 03 2025 01:27:48
Saint John Real Estate Board Inc
Exp Realty
Contact Us
Use the form below to contact us!


