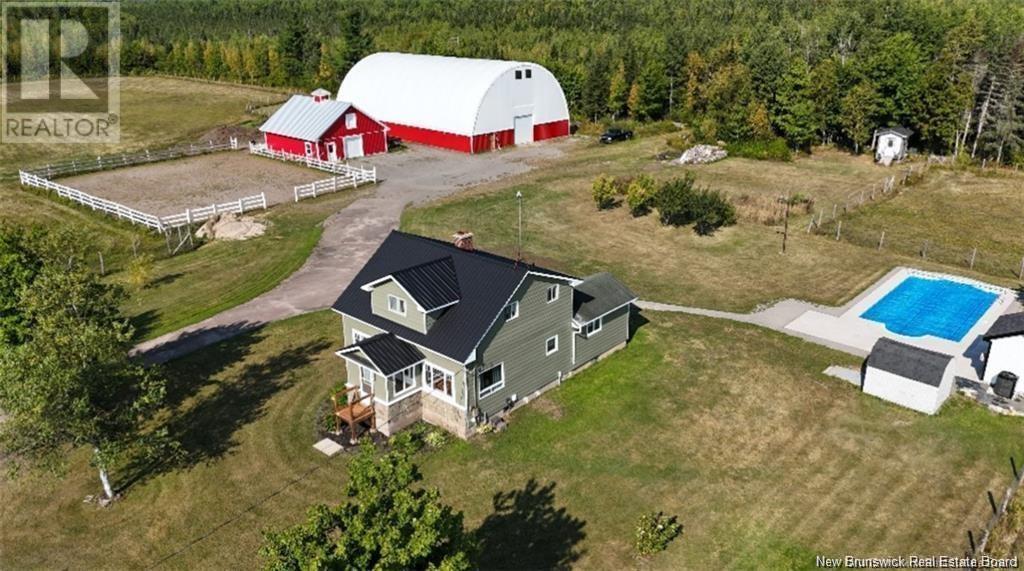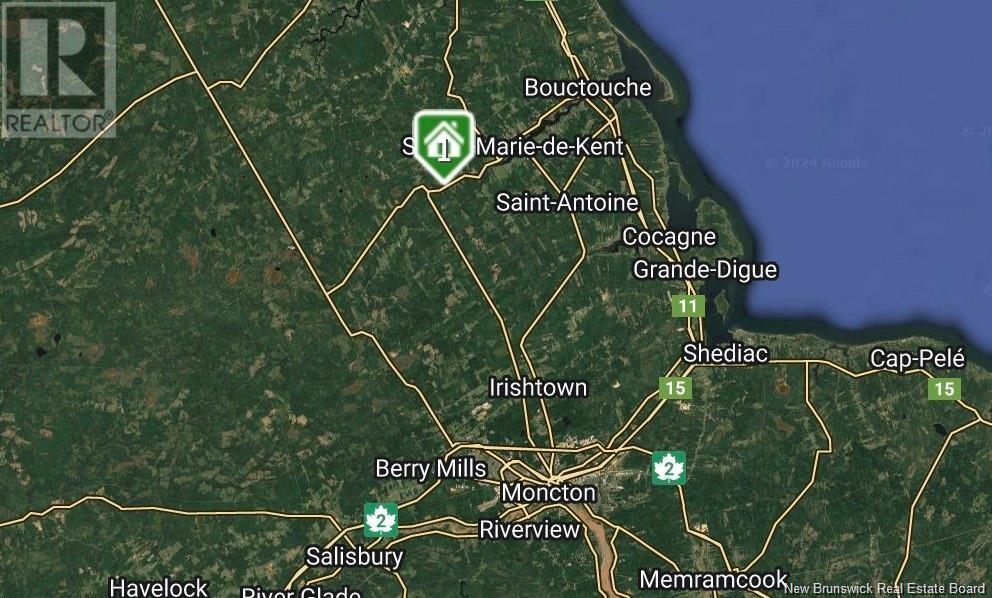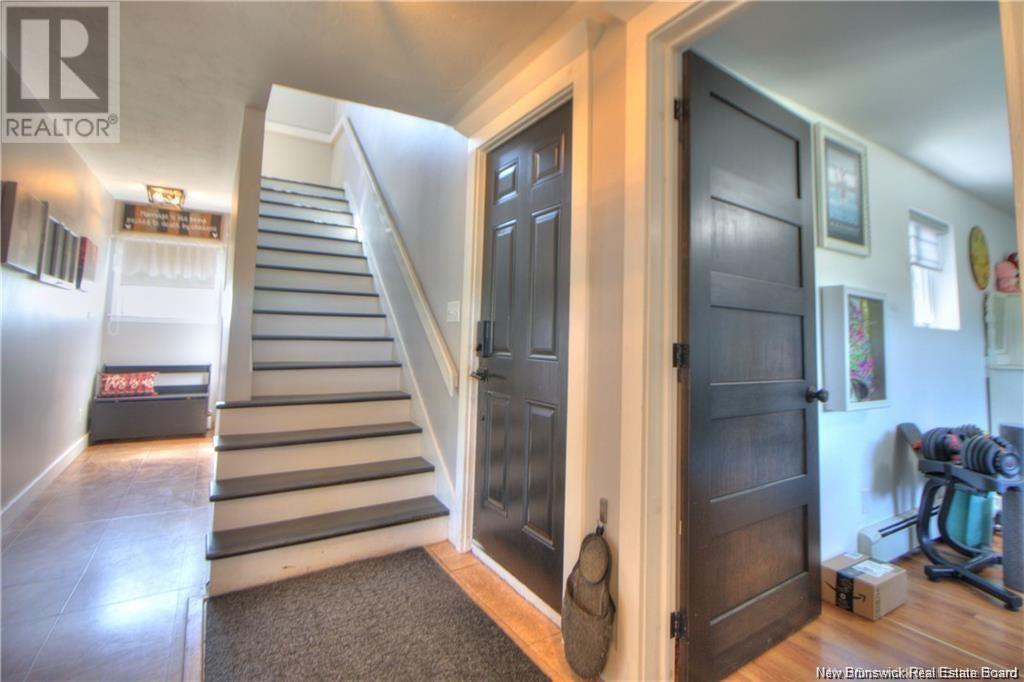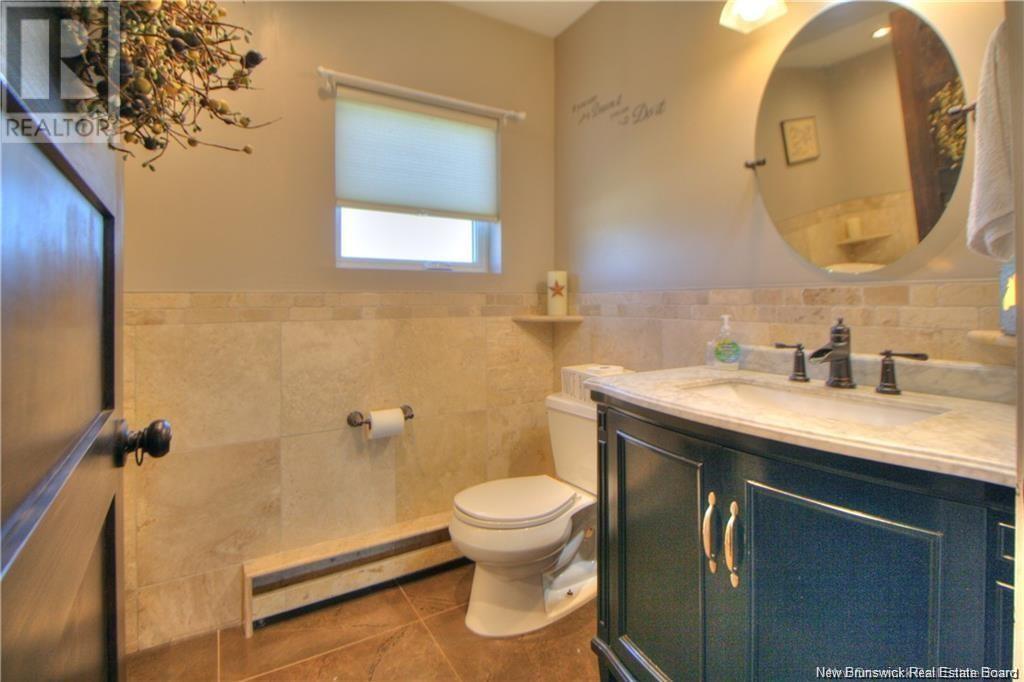LOADING
$524,000
For sale: a picturesque 50-acre property with 8 acres of fenced field in the Sainte Marie area. Newer in-ground pool, 4 year old 32x36 barn with a heated tack room and 5 box stalls, 96X62 arena tarp barn, outdoor arena, 2- storey 1543 sq foot home, and a 4-wheeler trail that leads to the back of the property and gravel pit. The house has a great layout with a bedroom/office on the main floor, a full bathroom, a cozy eat-in kitchen with a dining area, and a spacious living room that overlooks the barn and yard. Upstairs, there are 3 more bedrooms and another full bathroom. Lower level is also partially finished with a great size family room and still lots of storage space. This property is ideally located just 30 minutes from Moncton and Costco, and close to Bouctouches popular tourist spots, restaurants, and shopping. Its the perfect place to enjoy peaceful country living without sacrificing accessibility. Great option for horses and equestrian enthusiasts! Contact your REALTOR® today to arrange a viewing! (id:42550)
Property Details
| MLS® Number | NB115129 |
| Property Type | Single Family |
| Equipment Type | None |
| Features | Treed |
| Pool Type | Inground Pool |
| Rental Equipment Type | None |
| Structure | Barn, Shed |
Building
| Bathroom Total | 2 |
| Bedrooms Above Ground | 4 |
| Bedrooms Total | 4 |
| Architectural Style | 2 Level |
| Exterior Finish | Stone, Vinyl |
| Heating Fuel | Wood |
| Heating Type | Forced Air, Hot Water, Stove |
| Size Interior | 1543 Sqft |
| Total Finished Area | 1827 Sqft |
| Type | House |
| Utility Water | Well |
Parking
| Garage |
Land
| Access Type | Year-round Access |
| Acreage | Yes |
| Landscape Features | Landscaped |
| Sewer | Septic System |
| Size Irregular | 50 |
| Size Total | 50 Ac |
| Size Total Text | 50 Ac |
Rooms
| Level | Type | Length | Width | Dimensions |
|---|---|---|---|---|
| Second Level | 3pc Bathroom | 9'1'' x 6'8'' | ||
| Second Level | Bedroom | 9'7'' x 10'10'' | ||
| Second Level | Bedroom | 9'3'' x 16'4'' | ||
| Second Level | Bedroom | 7'8'' x 10'9'' | ||
| Basement | Storage | 9'1'' x 16'4'' | ||
| Basement | Storage | 13'7'' x 16'3'' | ||
| Basement | Family Room | 12'6'' x 22'5'' | ||
| Main Level | 3pc Bathroom | 5'11'' x 10'3'' | ||
| Main Level | Bedroom | 10' x 16'2'' | ||
| Main Level | Dining Room | 12'6'' x 7'3'' | ||
| Main Level | Kitchen | 12'2'' x 9'3'' | ||
| Main Level | Living Room | 14'11'' x 16'2'' |
https://www.realtor.ca/real-estate/28095281/4264-route-515-sainte-marie-de-kent
Interested?
Contact us for more information

The trademarks REALTOR®, REALTORS®, and the REALTOR® logo are controlled by The Canadian Real Estate Association (CREA) and identify real estate professionals who are members of CREA. The trademarks MLS®, Multiple Listing Service® and the associated logos are owned by The Canadian Real Estate Association (CREA) and identify the quality of services provided by real estate professionals who are members of CREA. The trademark DDF® is owned by The Canadian Real Estate Association (CREA) and identifies CREA's Data Distribution Facility (DDF®)
April 10 2025 10:01:09
Saint John Real Estate Board Inc
Keller Williams Capital Realty
Contact Us
Use the form below to contact us!







































