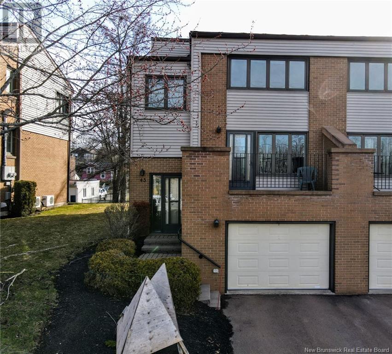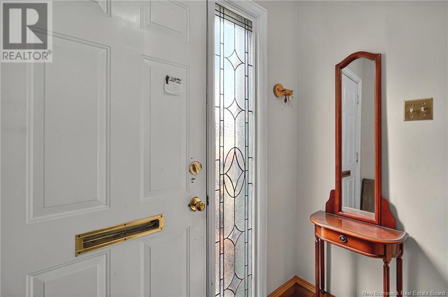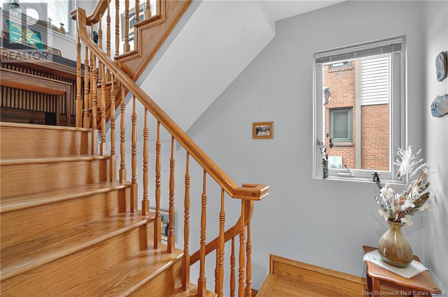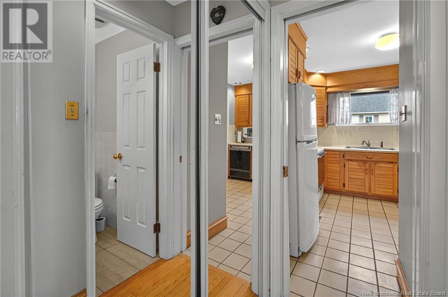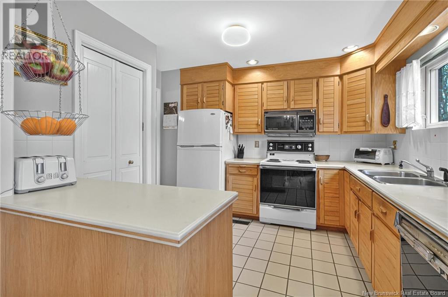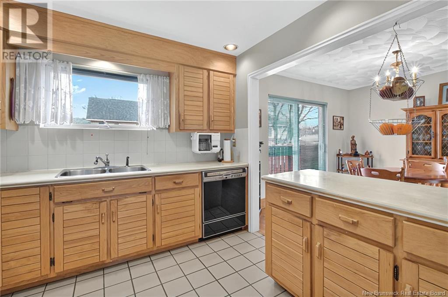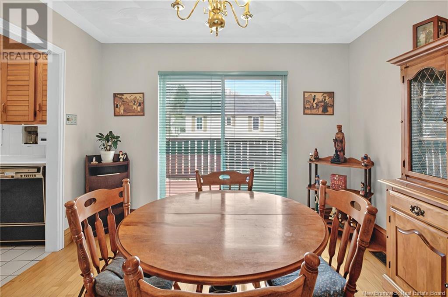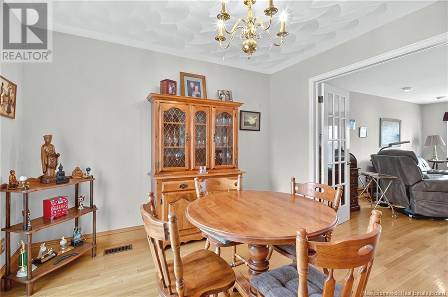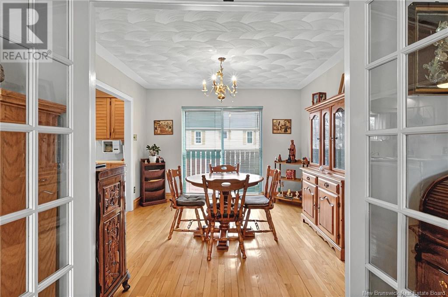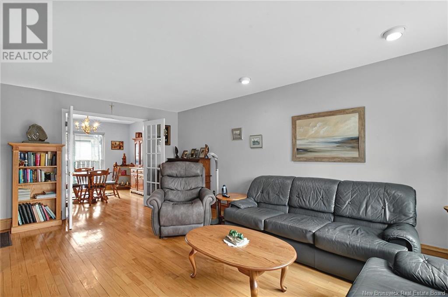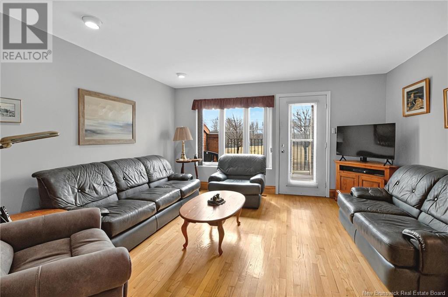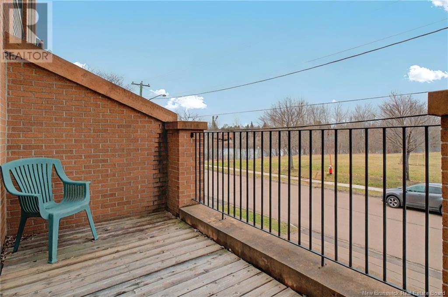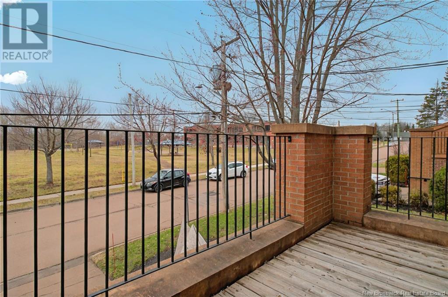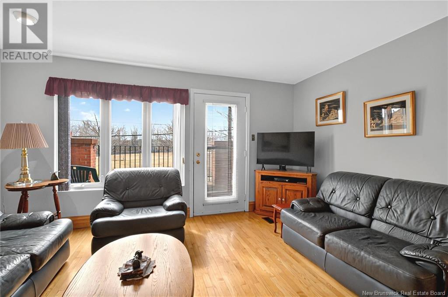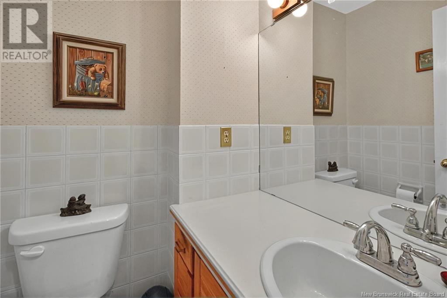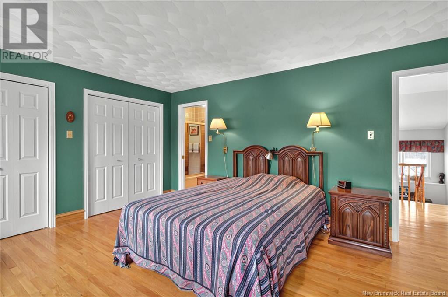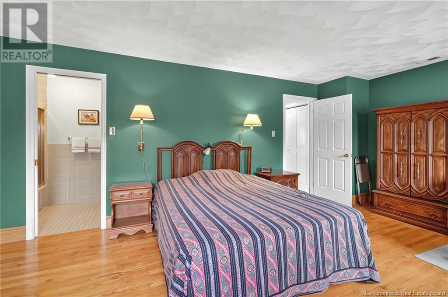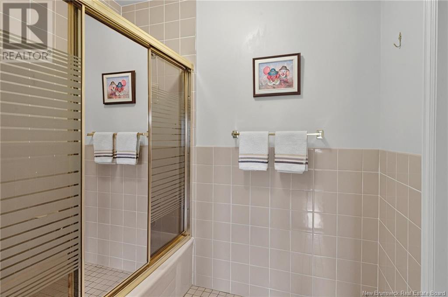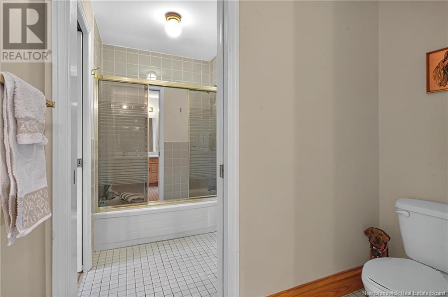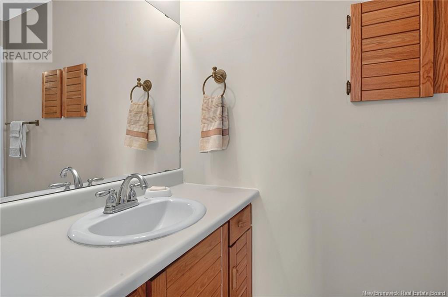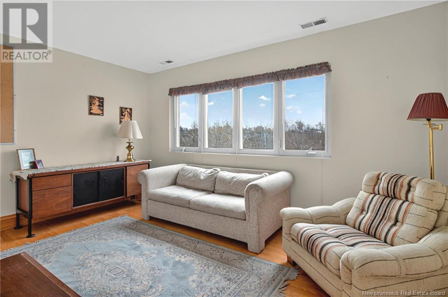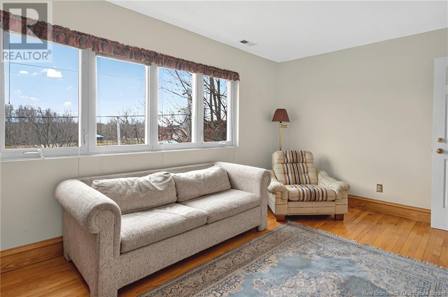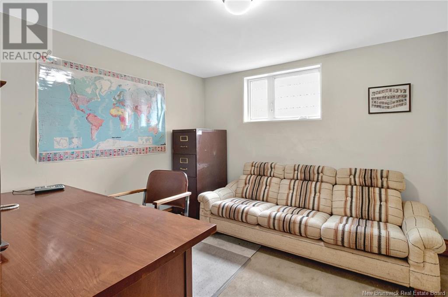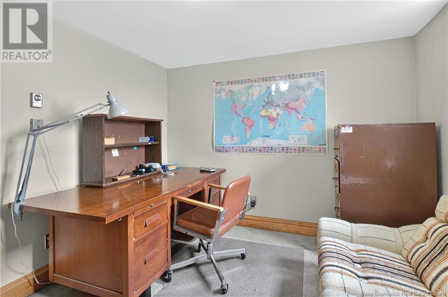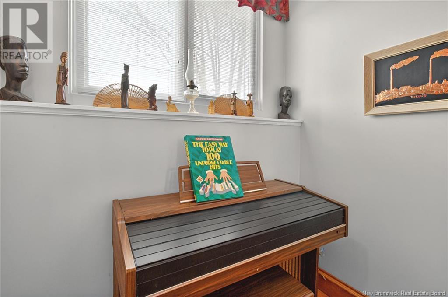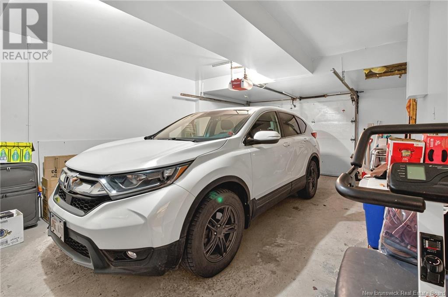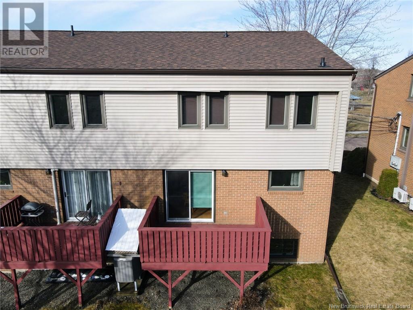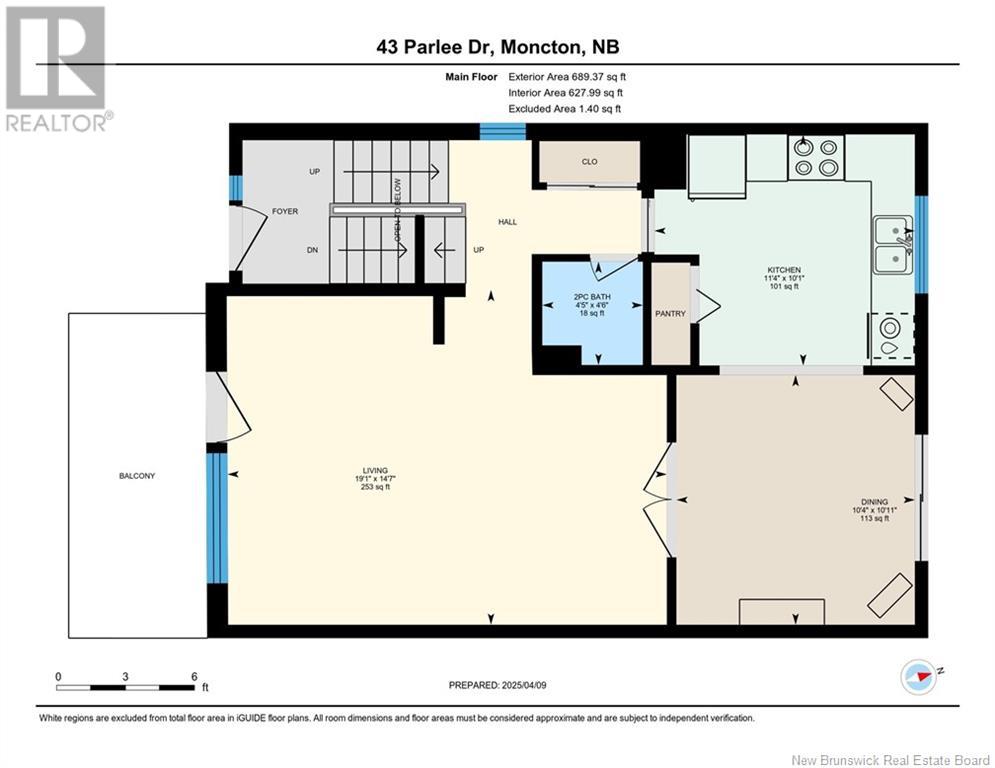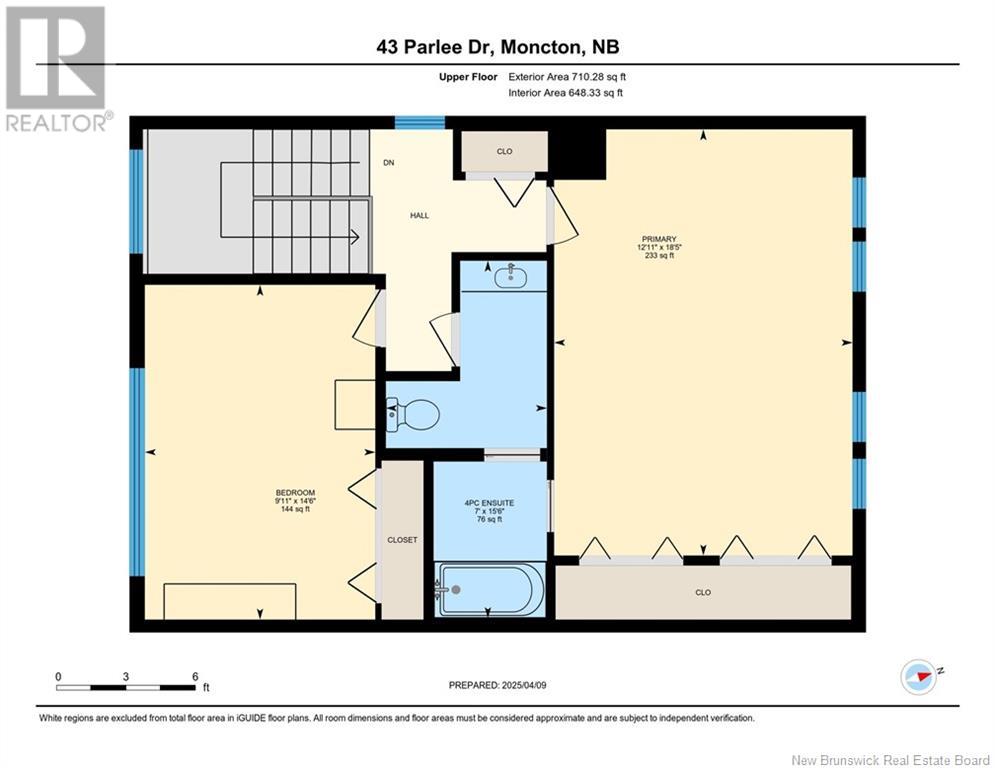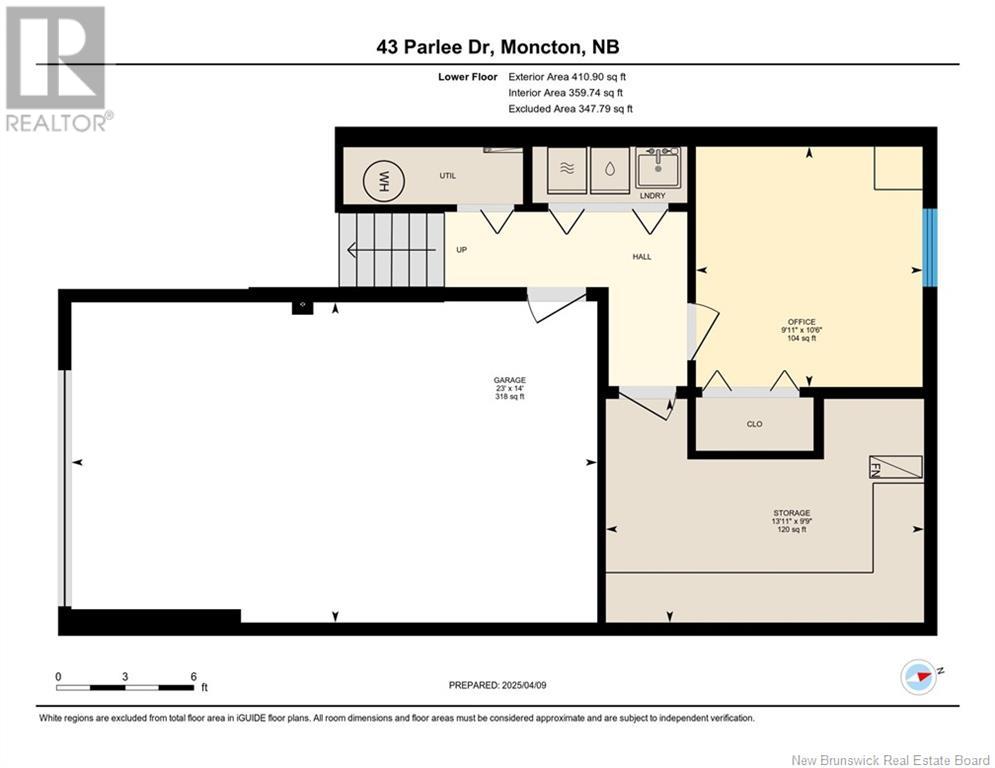LOADING
$349,900Maintenance,
$418 Monthly
Maintenance,
$418 MonthlyLOCATION! LOCATION! WARM AND INVITING AFFORDABLE TOWNHOUSE CONDO! SINGLE GARAGE! DUCTED HEAT PUMP! (HEAT & A/C). 2 BEDROOMS + OFFICE, 1.5 BATHS. WELCOME TO 43 PARLEE DRIVE! LOCATED IN MONCTON'S POPULAR OLD WEST END! LOW MAINTENANCE LIVING . . . CLOSE TO JONES LAKE, CENTENNIAL PARK AND DOWNTOWN MONCTON. GROUND LEVEL ENTRY THROUGH THE ATTACHED SINGLE GARAGE. THERE IS AN OFFICE, LAUNDRY & STORAGE. SPACIOUS MAIN LEVEL IS PERFECT FOR ENTERTAINING. LIVINGROOM ACCESS TO FRONT PATIO, DINING ROOM, KITCHEN, 2PC BATH. UPSTAIRS: VERY SPACIOUS PRIMARY BEDROOM (12'.11""x18'.5"") WITH ACCESS T0 4PC BATH, 2ND BEDROOM. GREAT OPPORTUNITY WITH THE WONDERFUL LOCATION AND FABULOUS NEIGHBORHOOD TO MAKE THIS CONDO YOUR HOME! (id:42550)
Property Details
| MLS® Number | NB116120 |
| Property Type | Single Family |
| Equipment Type | Water Heater |
| Features | Balcony/deck/patio |
| Rental Equipment Type | Water Heater |
| Structure | None |
Building
| Bathroom Total | 2 |
| Bedrooms Above Ground | 2 |
| Bedrooms Total | 2 |
| Architectural Style | 2 Level |
| Basement Development | Partially Finished |
| Basement Type | Full (partially Finished) |
| Constructed Date | 1985 |
| Cooling Type | Heat Pump |
| Exterior Finish | Brick, Wood |
| Flooring Type | Ceramic, Hardwood |
| Foundation Type | Concrete |
| Half Bath Total | 1 |
| Heating Fuel | Electric |
| Heating Type | Baseboard Heaters, Heat Pump |
| Size Interior | 1400 Sqft |
| Total Finished Area | 1648 Sqft |
| Utility Water | Municipal Water |
Parking
| Attached Garage | |
| Garage |
Land
| Access Type | Year-round Access |
| Acreage | No |
| Landscape Features | Landscaped |
| Sewer | Municipal Sewage System |
Rooms
| Level | Type | Length | Width | Dimensions |
|---|---|---|---|---|
| Second Level | Bedroom | 9'11'' x 14'6'' | ||
| Second Level | Primary Bedroom | 12'11'' x 18'5'' | ||
| Basement | Storage | 13'11'' x 9'9'' | ||
| Basement | Laundry Room | X | ||
| Basement | Office | 9'11'' x 10'6'' | ||
| Main Level | 2pc Bathroom | 4'5'' x 4'6'' | ||
| Main Level | Kitchen | 11'4'' x 10'1'' | ||
| Main Level | Dining Room | 10'4'' x 10'11'' | ||
| Main Level | Living Room | 19'1'' x 14'7'' |
https://www.realtor.ca/real-estate/28156769/43-parlee-drive-moncton
Interested?
Contact us for more information

The trademarks REALTOR®, REALTORS®, and the REALTOR® logo are controlled by The Canadian Real Estate Association (CREA) and identify real estate professionals who are members of CREA. The trademarks MLS®, Multiple Listing Service® and the associated logos are owned by The Canadian Real Estate Association (CREA) and identify the quality of services provided by real estate professionals who are members of CREA. The trademark DDF® is owned by The Canadian Real Estate Association (CREA) and identifies CREA's Data Distribution Facility (DDF®)
April 11 2025 06:57:18
Saint John Real Estate Board Inc
RE/MAX Quality Real Estate Inc.
Contact Us
Use the form below to contact us!

