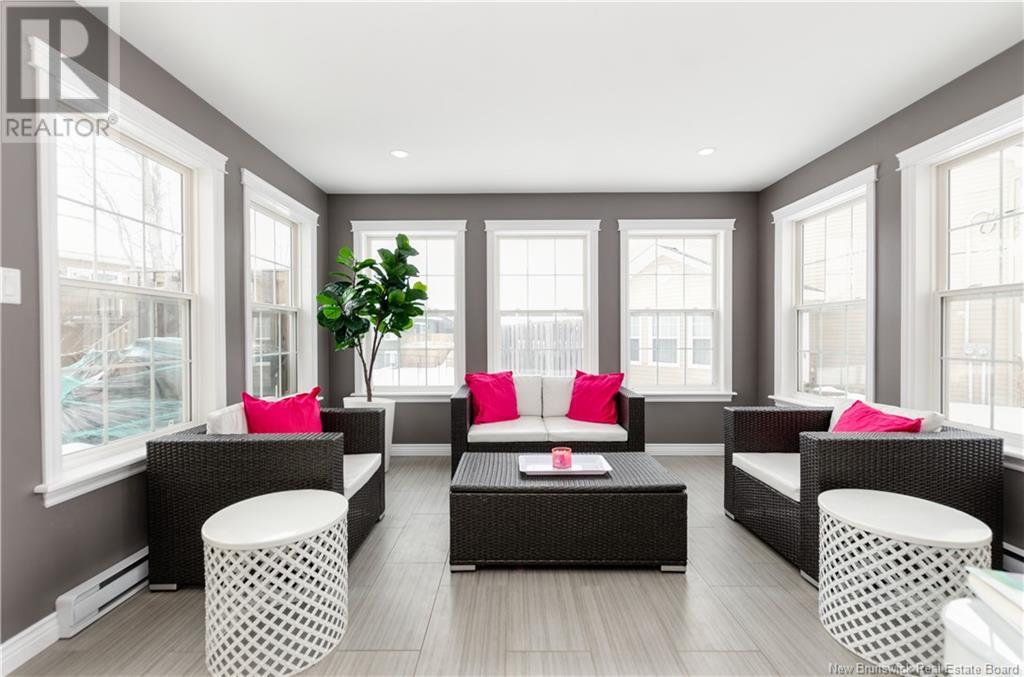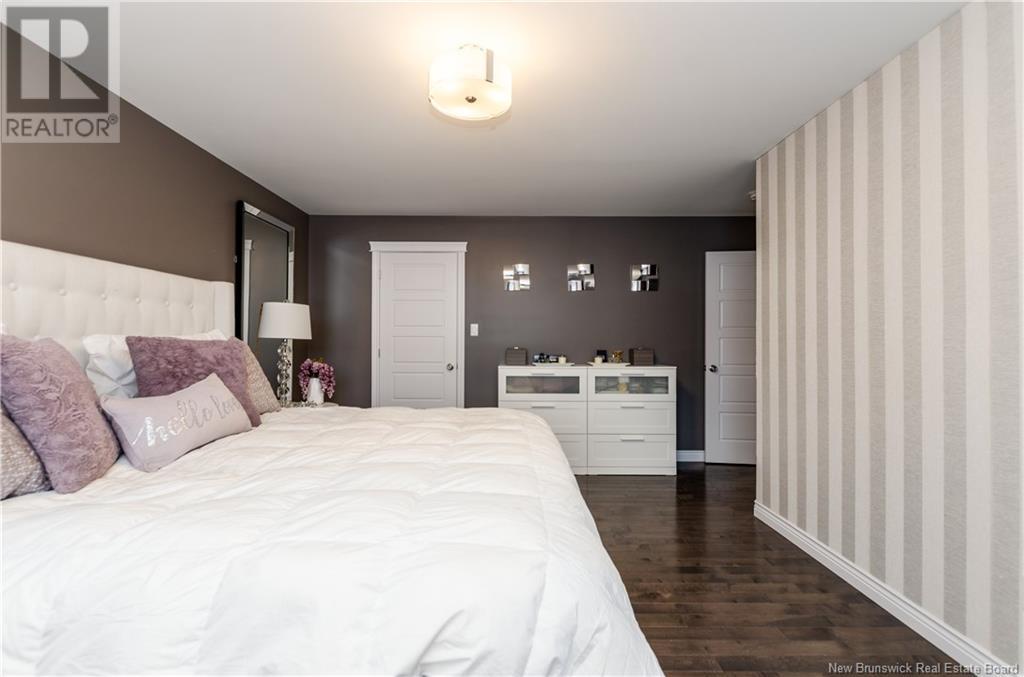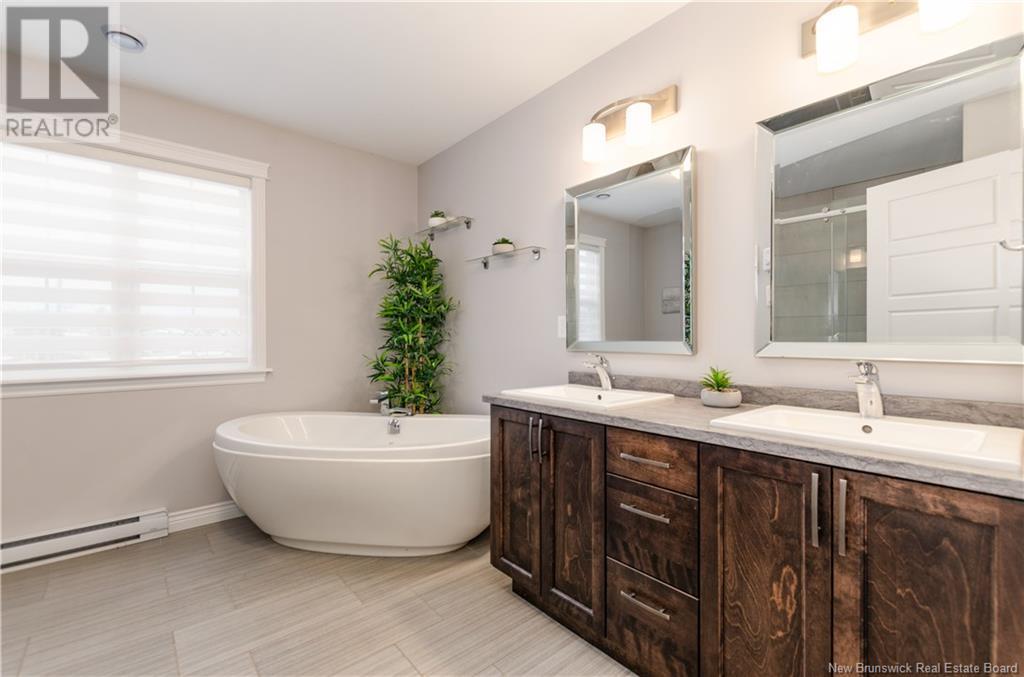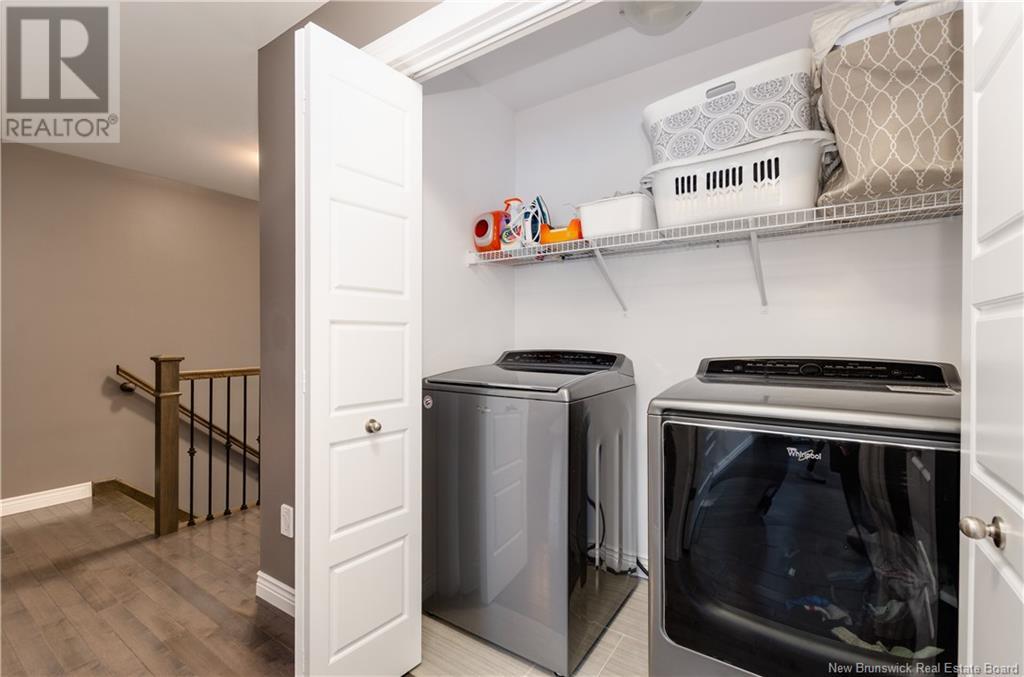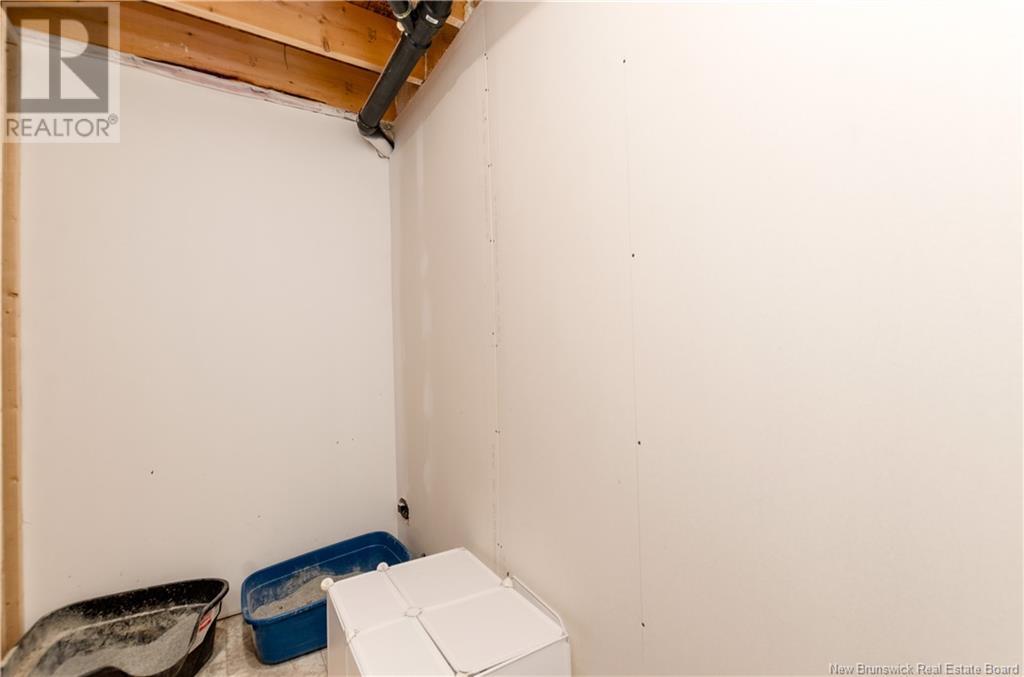LOADING
$459,900
Tucked away at the end of a quiet cul-de-sac in a highly sought-after Dieppe Center neighbourhood, this beautifully maintained home exudes pride of ownership and timeless elegance. Enjoy minimal traffic and a peaceful atmosphereperfect for families or anyone seeking tranquility. Step inside to a warm and inviting open-concept main floor, featuring rich finishes throughout. The modern kitchen boasts stainless steel appliances, a spacious island with ample counter space, and a bright dining area perfect for hosting. The cozy living room is anchored by a luxurious electric fireplace, setting the stage for relaxing evenings. Start your day with a coffee in the sun-drenched four-season sunroom or step onto the back deck to enjoy your private outdoor oasis. A convenient half bathroom and an attached single-car garage complete the main level. Upstairs, the generous primary bedroom offers a spacious walk-in closet, while the executive five-piece bathroom features a soaker tub, double vanity, and a large shower. Two additional bedrooms and a centrally located laundry area provide added convenience. The basement is mostly finished, with a roughed-in bathroom ready for completion. Year-round comfort is ensured with two mini-split heat pumps (including one newly installed in 2024) and a central vacuum system. Don't miss outschedule your private viewing today with your favourite REALTOR®! (id:42550)
Property Details
| MLS® Number | NB115059 |
| Property Type | Single Family |
| Features | Cul-de-sac, Balcony/deck/patio |
Building
| Bathroom Total | 2 |
| Bedrooms Above Ground | 3 |
| Bedrooms Total | 3 |
| Architectural Style | 2 Level |
| Constructed Date | 2017 |
| Cooling Type | Air Conditioned, Heat Pump |
| Exterior Finish | Stone, Vinyl |
| Flooring Type | Ceramic, Laminate, Hardwood |
| Foundation Type | Concrete |
| Half Bath Total | 1 |
| Heating Fuel | Electric |
| Heating Type | Baseboard Heaters, Heat Pump |
| Size Interior | 1833 Sqft |
| Total Finished Area | 2185 Sqft |
| Type | House |
| Utility Water | Municipal Water |
Parking
| Garage |
Land
| Acreage | No |
| Sewer | Municipal Sewage System |
| Size Irregular | 479.4 |
| Size Total | 479.4 M2 |
| Size Total Text | 479.4 M2 |
Rooms
| Level | Type | Length | Width | Dimensions |
|---|---|---|---|---|
| Second Level | 5pc Bathroom | 10'9'' x 10'3'' | ||
| Second Level | Bedroom | 11'5'' x 13'1'' | ||
| Second Level | Bedroom | 11'6'' x 13'0'' | ||
| Second Level | Other | 7'1'' x 7'1'' | ||
| Second Level | Primary Bedroom | 15'3'' x 16'2'' | ||
| Basement | Storage | 13'0'' x 11'11'' | ||
| Basement | Storage | 9'5'' x 4'7'' | ||
| Basement | Storage | 9'8'' x 8'1'' | ||
| Basement | Recreation Room | 22'2'' x 20'5'' | ||
| Main Level | Sunroom | 13'7'' x 13'2'' | ||
| Main Level | 2pc Bathroom | 5'3'' x 5'0'' | ||
| Main Level | Living Room | 13'0'' x 16'3'' | ||
| Main Level | Dining Room | 10'3'' x 11'1'' | ||
| Main Level | Kitchen | 12'11'' x 10'5'' |
https://www.realtor.ca/real-estate/28094178/43-poitou-dieppe
Interested?
Contact us for more information

The trademarks REALTOR®, REALTORS®, and the REALTOR® logo are controlled by The Canadian Real Estate Association (CREA) and identify real estate professionals who are members of CREA. The trademarks MLS®, Multiple Listing Service® and the associated logos are owned by The Canadian Real Estate Association (CREA) and identify the quality of services provided by real estate professionals who are members of CREA. The trademark DDF® is owned by The Canadian Real Estate Association (CREA) and identifies CREA's Data Distribution Facility (DDF®)
April 06 2025 07:13:07
Saint John Real Estate Board Inc
Keller Williams Capital Realty
Contact Us
Use the form below to contact us!

















