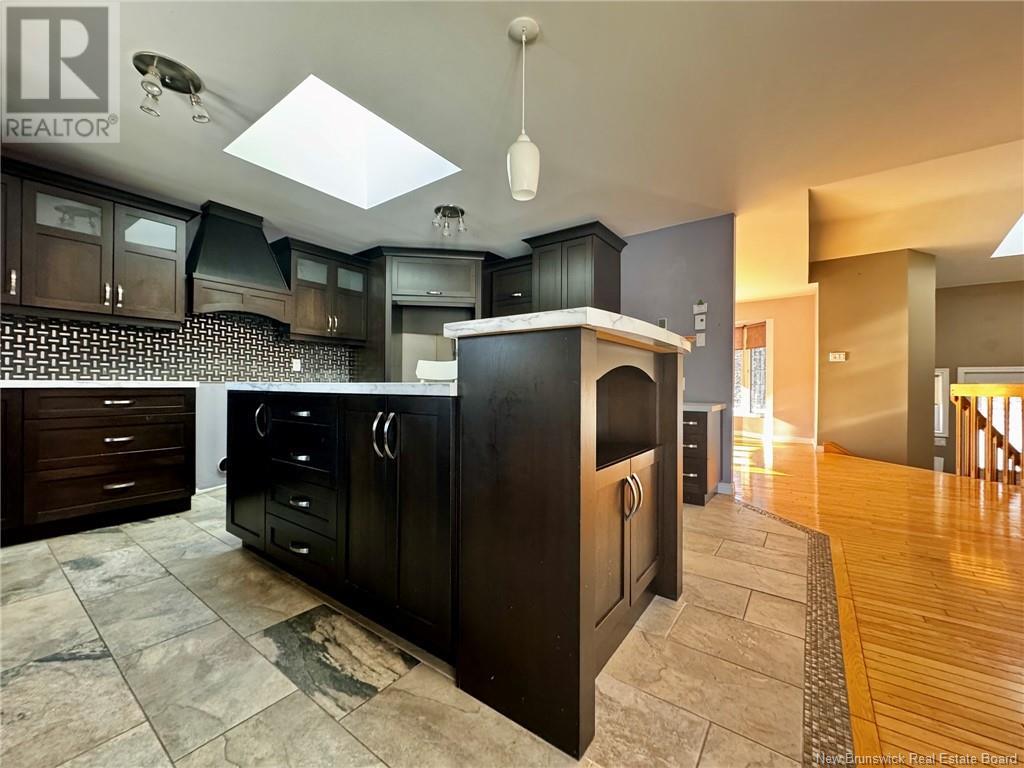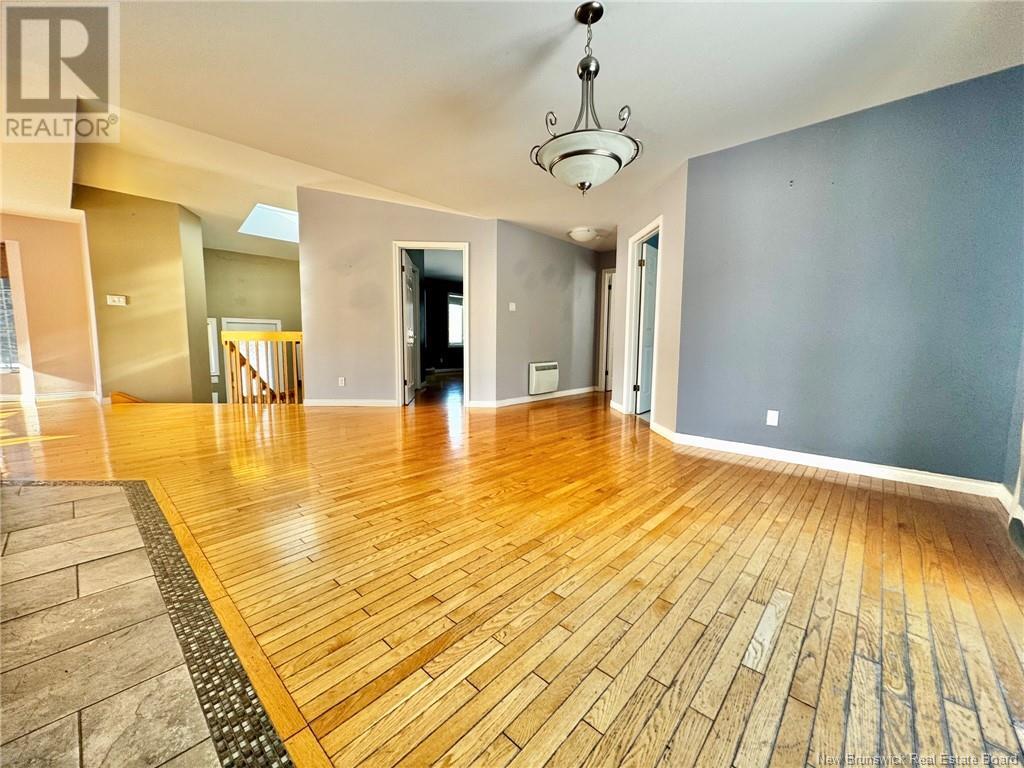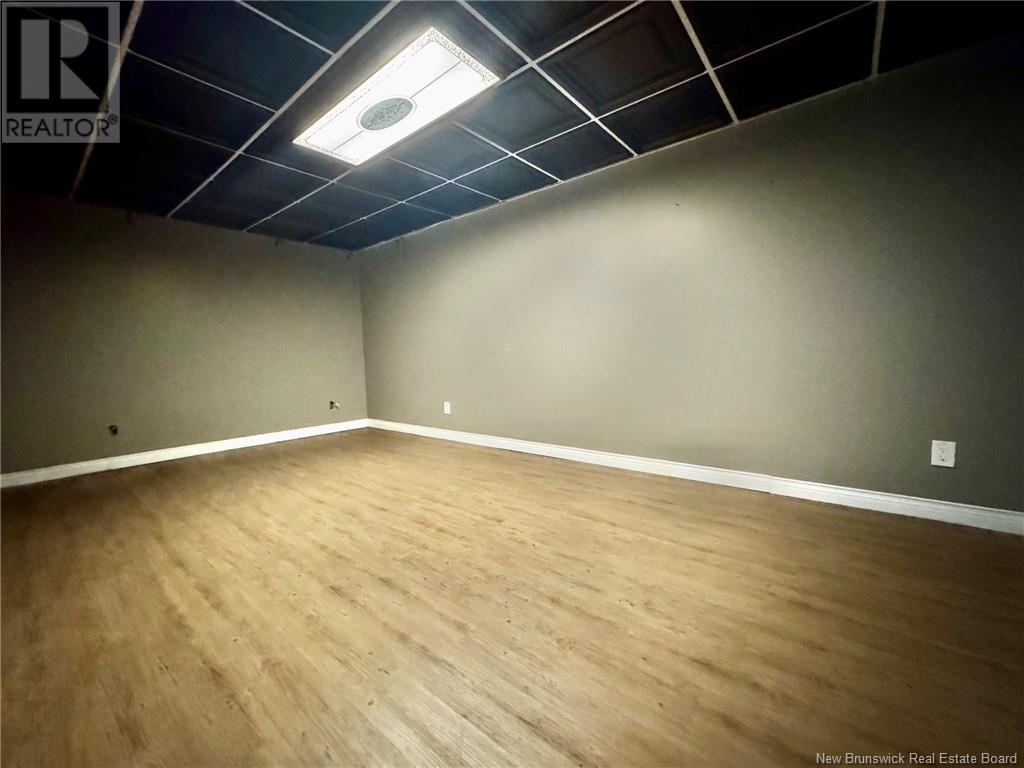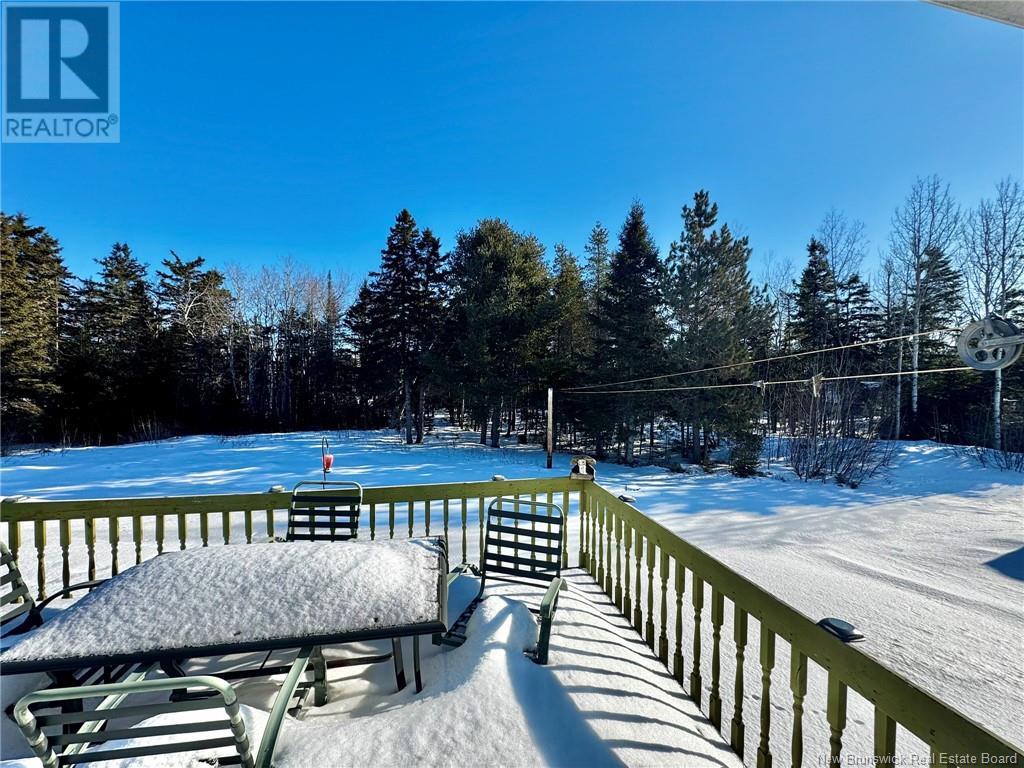LOADING
$275,000
Discover this spacious 2-bedroom, 2-bathroom home designed for comfort and versatility! The large kitchen and dining area feature a skylight, bringing in natural light, while the expansive living room is brightened by oversized windows. The master bedroom boasts a unique ensuite, and vaulted ceilings enhance the open, airy feel. A second good-sized bedroom and an additional full bathroom are conveniently located on the main floor. The fully finished basement provides plenty of extra space for a rec room, office, or storage. Plus, the 40' x 20' detached garage offers ample room for parking, projects, or hobbies. Don't miss out on this incredible home! Schedule a showing with your REALTOR today! (id:42550)
Property Details
| MLS® Number | NB113602 |
| Property Type | Single Family |
| Equipment Type | Water Heater |
| Features | Balcony/deck/patio |
| Rental Equipment Type | Water Heater |
Building
| Bathroom Total | 2 |
| Bedrooms Above Ground | 2 |
| Bedrooms Total | 2 |
| Architectural Style | Bungalow |
| Basement Development | Finished |
| Basement Type | Full (finished) |
| Constructed Date | 1995 |
| Cooling Type | Heat Pump |
| Exterior Finish | Aluminum/vinyl |
| Flooring Type | Ceramic, Laminate, Wood |
| Foundation Type | Concrete |
| Heating Fuel | Electric |
| Heating Type | Heat Pump |
| Stories Total | 1 |
| Size Interior | 1380 Sqft |
| Total Finished Area | 2350 Sqft |
| Type | House |
| Utility Water | Municipal Water |
Parking
| Detached Garage |
Land
| Access Type | Year-round Access |
| Acreage | Yes |
| Sewer | Municipal Sewage System |
| Size Irregular | 4654 |
| Size Total | 4654 M2 |
| Size Total Text | 4654 M2 |
Rooms
| Level | Type | Length | Width | Dimensions |
|---|---|---|---|---|
| Basement | Laundry Room | 14'7'' x 14'5'' | ||
| Basement | Office | 18'1'' x 10'2'' | ||
| Basement | Office | 14'6'' x 12'0'' | ||
| Basement | Recreation Room | 24'6'' x 14'6'' | ||
| Basement | Other | 12'6'' x 9'5'' | ||
| Main Level | Foyer | 8'0'' x 10'0'' | ||
| Main Level | Ensuite | 7'0'' x 14'0'' | ||
| Main Level | Bedroom | 12'6'' x 14'6'' | ||
| Main Level | Bath (# Pieces 1-6) | 6'4'' x 8'2'' | ||
| Main Level | Bedroom | 12'10'' x 12'11'' | ||
| Main Level | Kitchen/dining Room | 24'10'' x 15'2'' | ||
| Main Level | Living Room | 15'2'' x 20'7'' |
https://www.realtor.ca/real-estate/27989551/4350-rue-principal-tracadie
Interested?
Contact us for more information

The trademarks REALTOR®, REALTORS®, and the REALTOR® logo are controlled by The Canadian Real Estate Association (CREA) and identify real estate professionals who are members of CREA. The trademarks MLS®, Multiple Listing Service® and the associated logos are owned by The Canadian Real Estate Association (CREA) and identify the quality of services provided by real estate professionals who are members of CREA. The trademark DDF® is owned by The Canadian Real Estate Association (CREA) and identifies CREA's Data Distribution Facility (DDF®)
April 02 2025 02:13:40
Saint John Real Estate Board Inc
Exit Realty Specialists
Contact Us
Use the form below to contact us!































