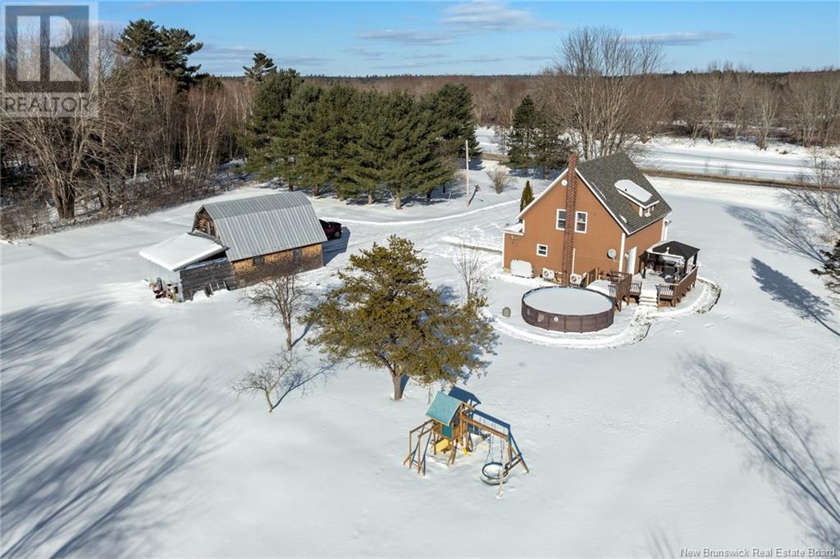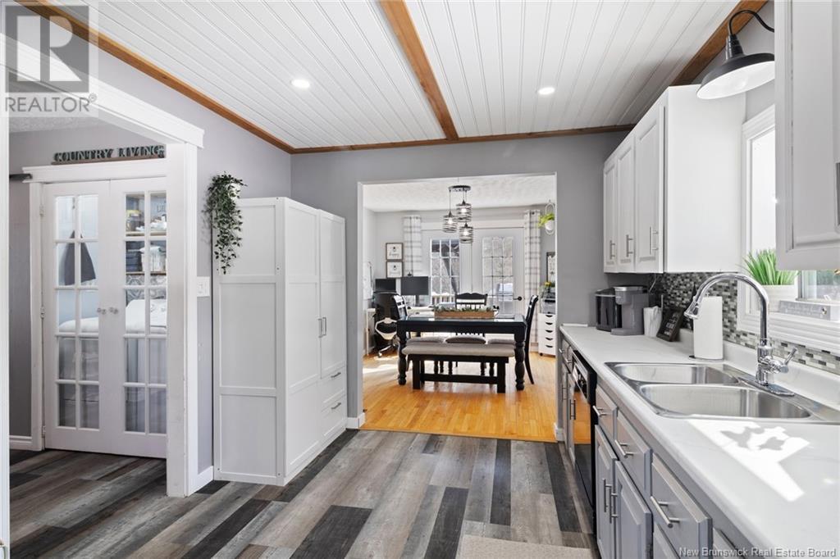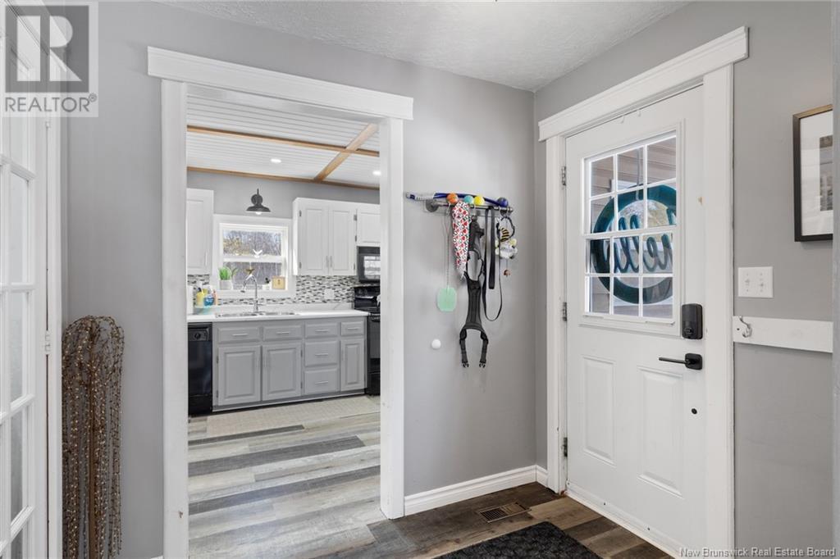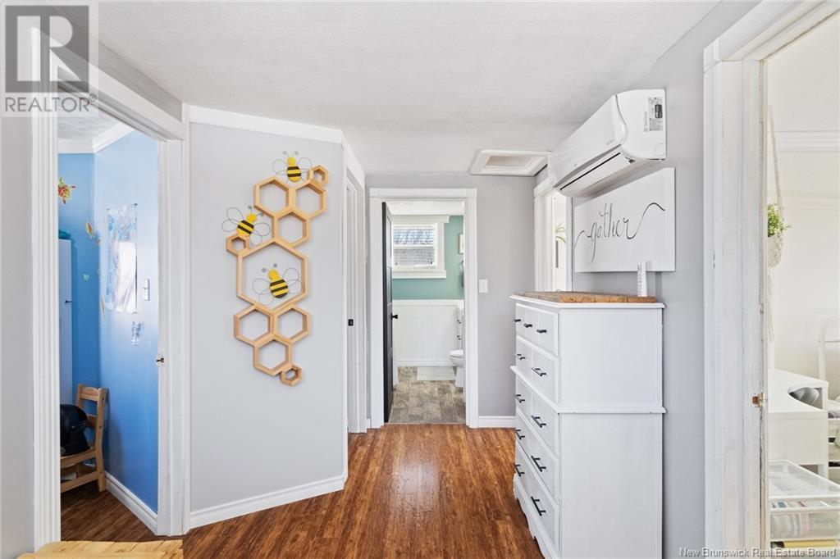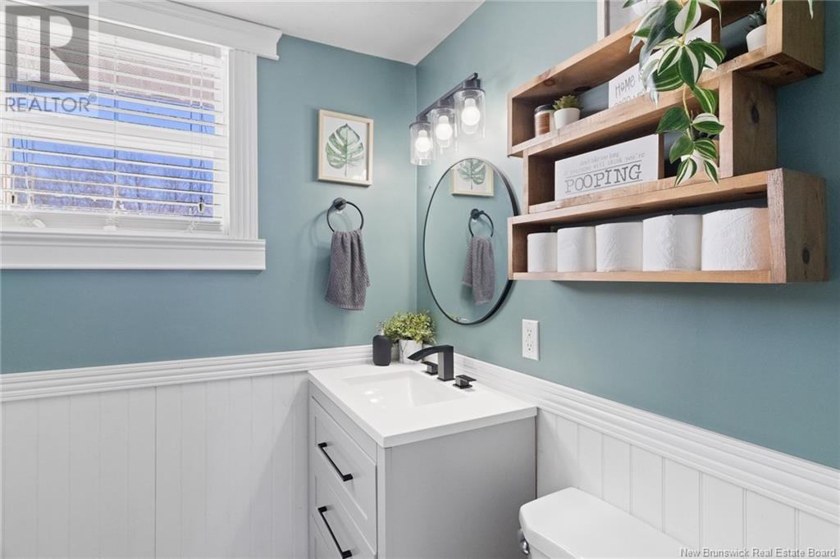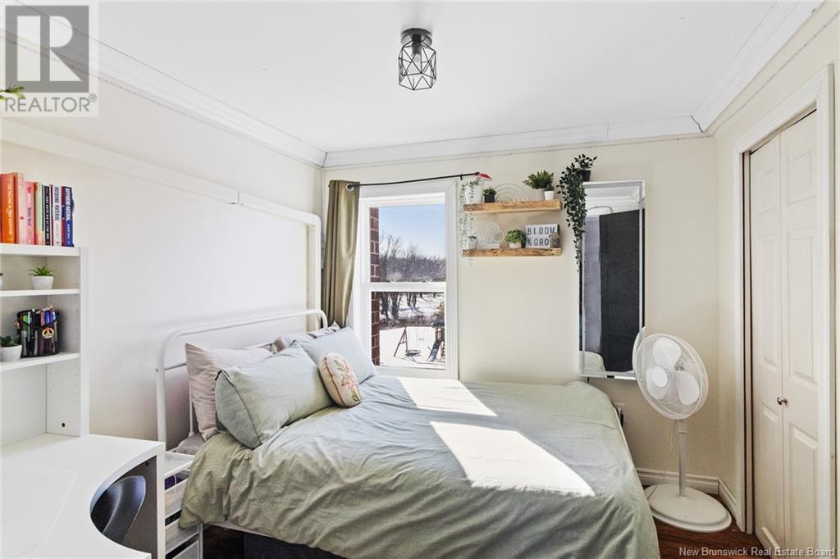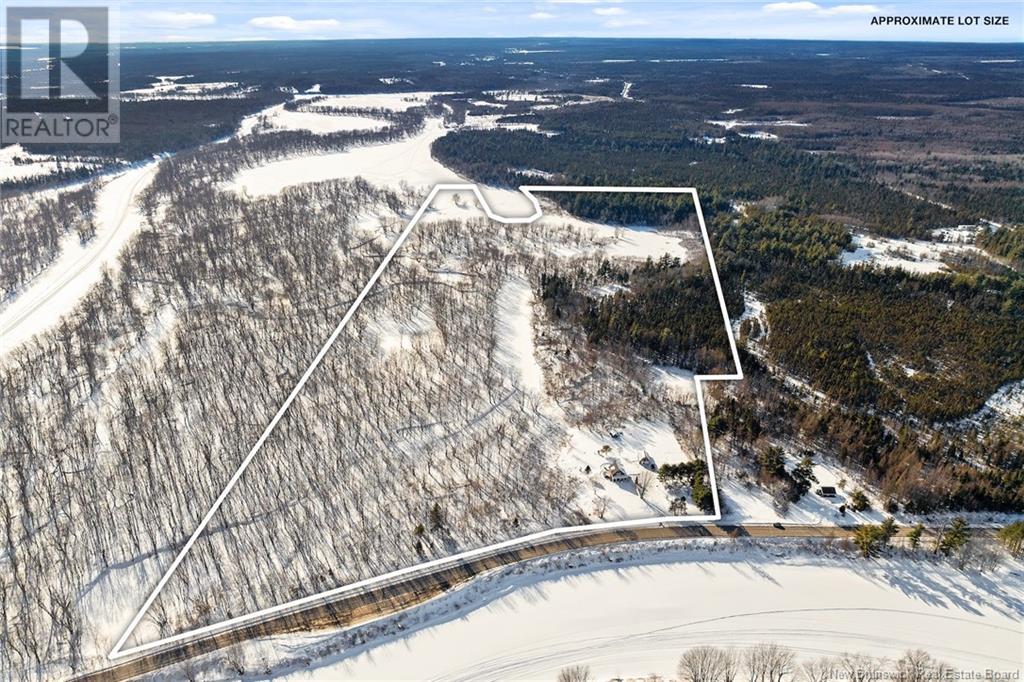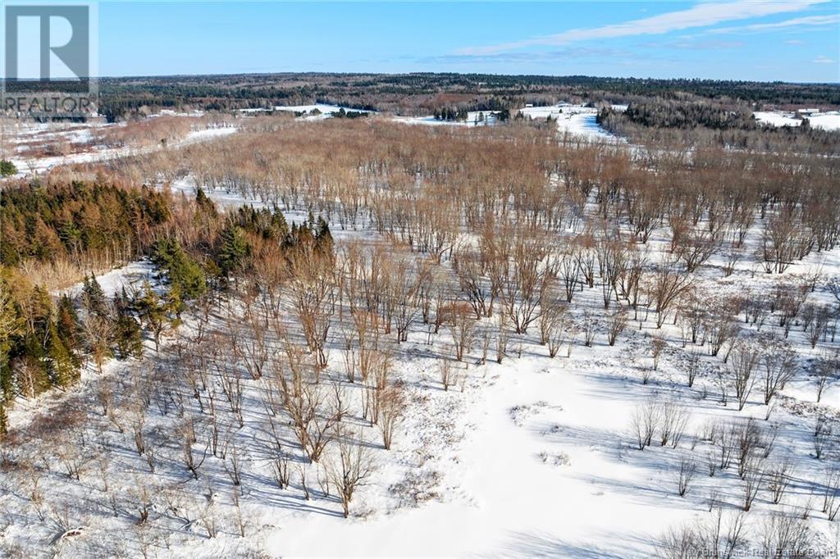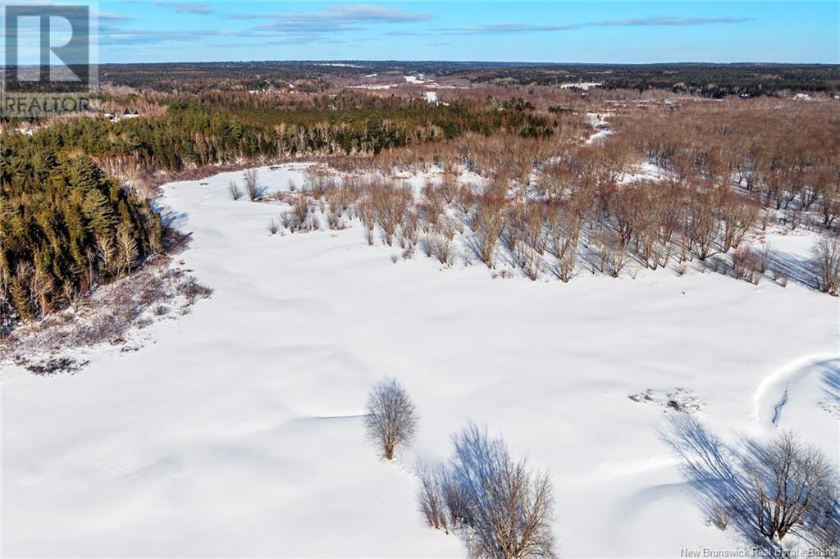LOADING
$399,900
Welcome to this breathtaking 4-bedroom home nestled on a sprawling 67.9-acre property with stunning views of the Salmon River,just minutes away from all amenities of Chipman.Boasting a multitude of recent upgrades and thoughtful modern design throughout, this home offers the perfect balance of comfort,style,and natural beauty.Step inside to discover a beautifully updated living space featuring a completely redesigned kitchen,complete with sleek countertops,appliances,and stylish finishes.The open-concept living area is perfect for entertaining or unwinding,with ample natural light flooding the space and highlighting the contemporary finishes that flow seamlessly throughout.The home offers four bedrooms, providing plenty of room for family and guests.The upgraded bathrooms are both elegant and functional,that complement the homes overall aesthetic.In addition upgrades include a new metal roof and updated heat pumps. The outside of the home is as impressive as indoors.Enjoy the serene beauty of nature with a private stream running through the land,a charming barn,and beautiful landscaping.The expansive outdoor area features a gorgeous pool and a large deck, perfect for relaxing.The property is an outdoor enthusiast's dream,offering ample space for hiking, gardening,or simply soaking in the peaceful surroundings.This exceptional property combines modern living with the serenity of naturean ideal place to call home.Dont miss out on this rare opportunity to own your dream home! (id:42550)
Property Details
| MLS® Number | NB112490 |
| Property Type | Single Family |
| Features | Treed, Balcony/deck/patio |
| Pool Type | Above Ground Pool |
| Structure | Barn |
Building
| Bathroom Total | 2 |
| Bedrooms Above Ground | 4 |
| Bedrooms Total | 4 |
| Architectural Style | 2 Level |
| Basement Development | Unfinished |
| Basement Type | Full (unfinished) |
| Constructed Date | 1984 |
| Cooling Type | Heat Pump |
| Exterior Finish | Vinyl |
| Flooring Type | Wood |
| Foundation Type | Block, Concrete |
| Half Bath Total | 1 |
| Heating Fuel | Oil |
| Heating Type | Heat Pump |
| Size Interior | 1355 Sqft |
| Total Finished Area | 1355 Sqft |
| Type | House |
| Utility Water | Well, Spring |
Land
| Access Type | Year-round Access |
| Acreage | Yes |
| Size Irregular | 67.9 |
| Size Total | 67.9 Ac |
| Size Total Text | 67.9 Ac |
| Zoning Description | Residential |
Rooms
| Level | Type | Length | Width | Dimensions |
|---|---|---|---|---|
| Second Level | Foyer | 14'7'' x 7'3'' | ||
| Second Level | 4pc Bathroom | 8'0'' x 7'3'' | ||
| Second Level | Bedroom | 11'1'' x 9'4'' | ||
| Second Level | Bedroom | 8'11'' x 9'4'' | ||
| Second Level | Bedroom | 7'1'' x 9'6'' | ||
| Second Level | Primary Bedroom | 11'3'' x 11'0'' | ||
| Basement | Storage | 4'11'' x 9'5'' | ||
| Basement | Other | 10'5'' x 27'2'' | ||
| Basement | Other | 12'1'' x 27'2'' | ||
| Main Level | 2pc Bathroom | 2'5'' x 5'3'' | ||
| Main Level | Foyer | 7'6'' x 17'2'' | ||
| Main Level | Dining Room | 12'2'' x 11'0'' | ||
| Main Level | Kitchen | 15'10'' x 9'7'' | ||
| Main Level | Living Room | 12'2'' x 15'9'' |
https://www.realtor.ca/real-estate/27910738/4386-route-123-gaspereau-forks
Interested?
Contact us for more information

The trademarks REALTOR®, REALTORS®, and the REALTOR® logo are controlled by The Canadian Real Estate Association (CREA) and identify real estate professionals who are members of CREA. The trademarks MLS®, Multiple Listing Service® and the associated logos are owned by The Canadian Real Estate Association (CREA) and identify the quality of services provided by real estate professionals who are members of CREA. The trademark DDF® is owned by The Canadian Real Estate Association (CREA) and identifies CREA's Data Distribution Facility (DDF®)
February 13 2025 01:42:25
Saint John Real Estate Board Inc
Keller Williams Capital Realty
Contact Us
Use the form below to contact us!


