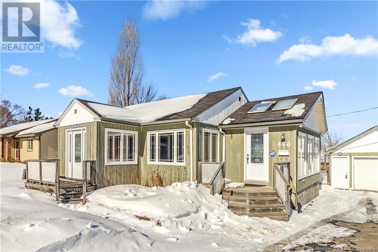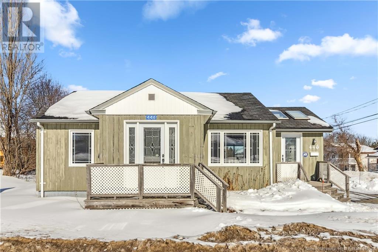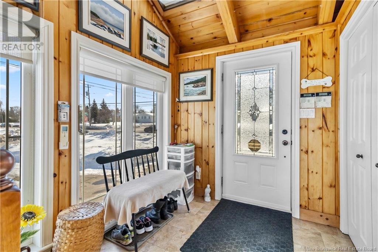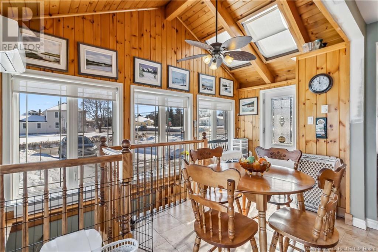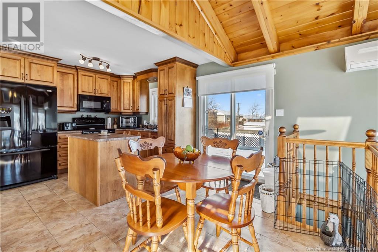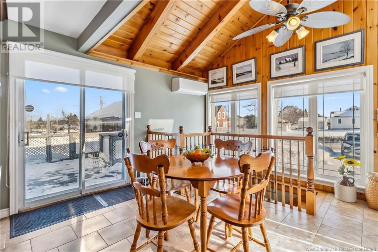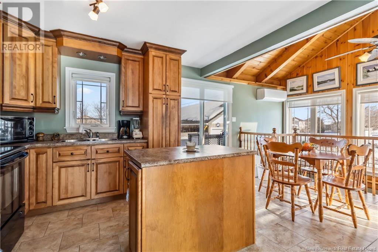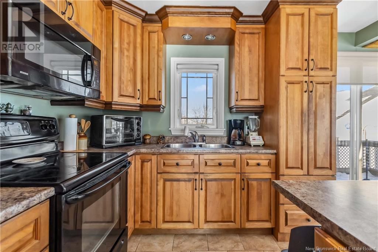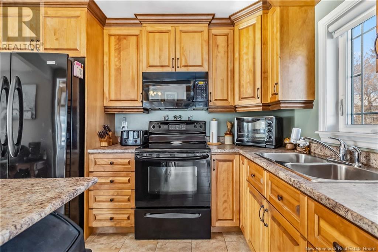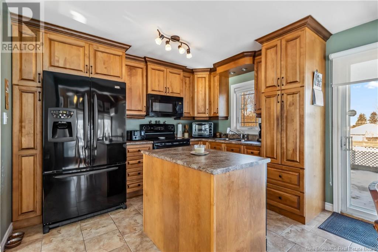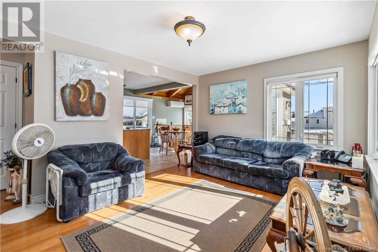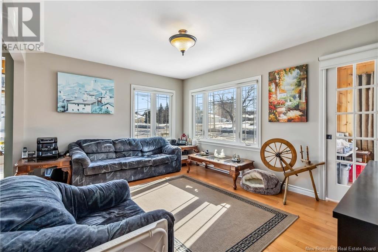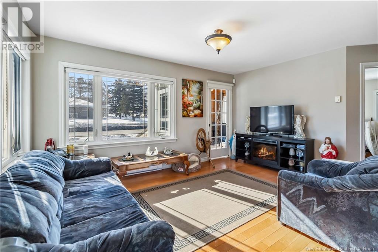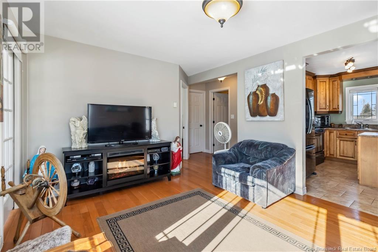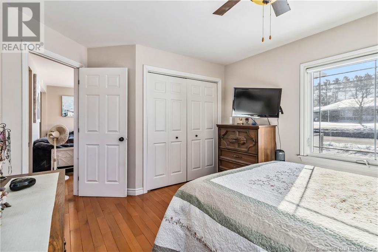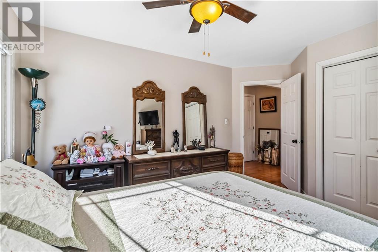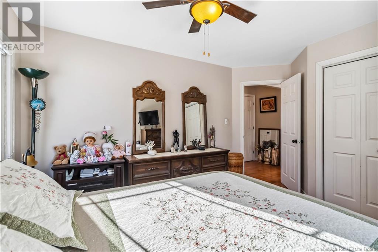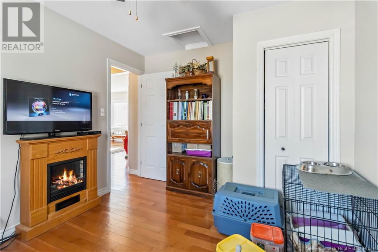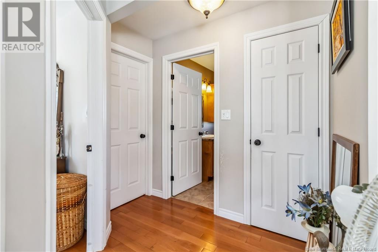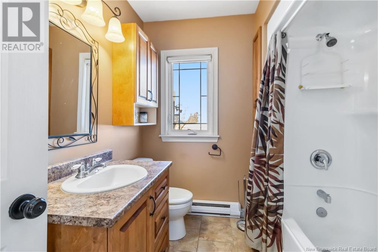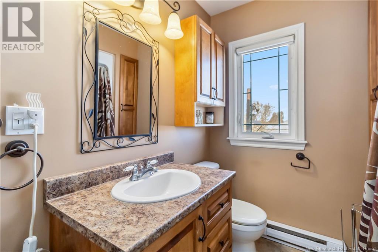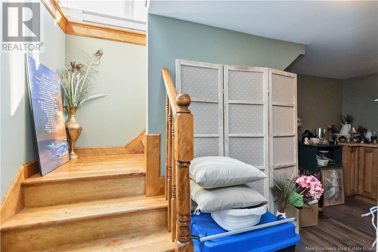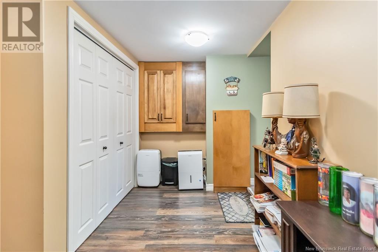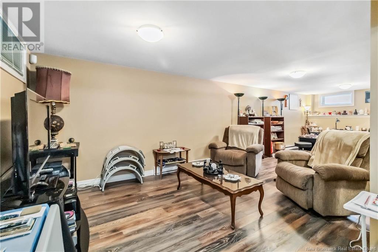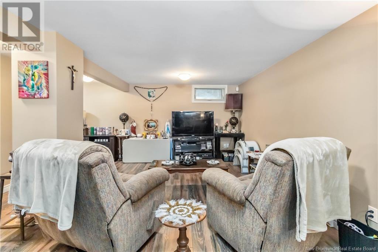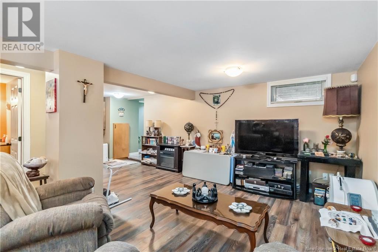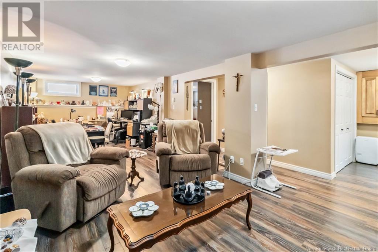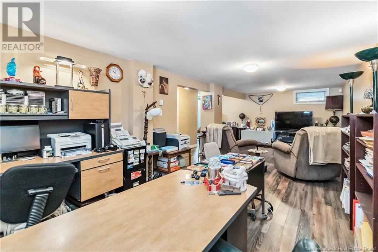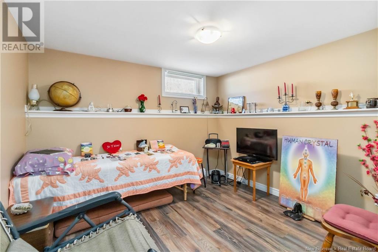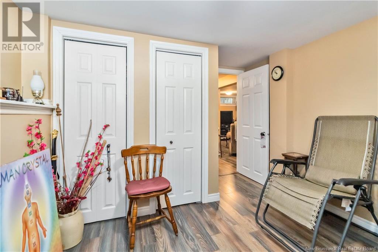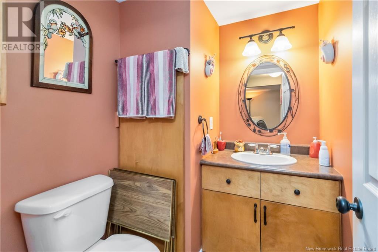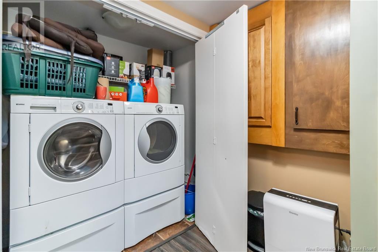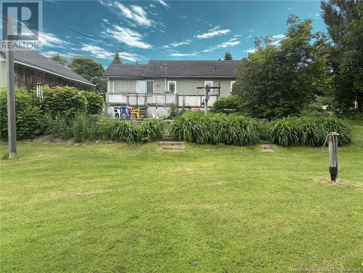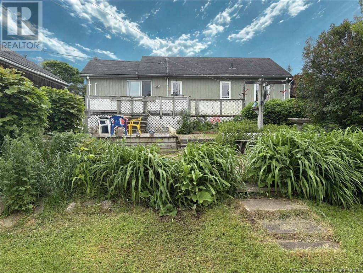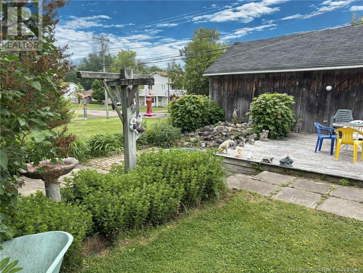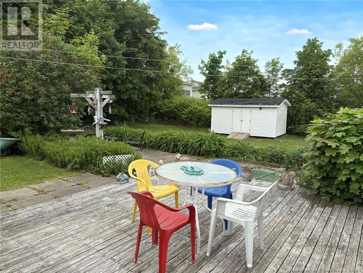LOADING
$395,000
CHARMING HOME WITH COMMERCIAL ZONING!! Welcome to 446 Main Street, a rare find in the heart of Shediac! This charming home is zoned commercial, making it perfect for those looking to live, work, or invest in a thriving location. Step inside to the sun-filled foyer and feel the warmth of this well-maintained home. The spacious kitchen features matching appliances, a center island, and ample cupboard space, flowing seamlessly into the dining area. Sliding patio doors lead to a good-sized deck, perfect for entertaining while overlooking the generous lot. The bright living room is filled with natural light, creating a cozy and inviting space. Off the living room, an additional foyer offers flexibility as a home office or den. The main floor also features a primary bedroom, an additional bedroom, and a 4PC bath. Downstairs, find even more space to make your own! A versatile room can serve as a hobby room, office, or extra storage. The oversized family room, currently used as a workspace, offers endless possibilities. This level also includes a third bedroom, a 2PC bath, and a convenient laundry area. Additional highlights include a security system with cameras, an alarm system for the home, the garage, and the sump pump. With numerous upgrades over the years, this move-in-ready property is a fantastic opportunity, and you are only minutes away from Parlee Beach and all amenities! Dont miss out on this unique gemschedule your private viewing today! (id:42550)
Property Details
| MLS® Number | NB113009 |
| Property Type | Single Family |
| Features | Corner Site, Balcony/deck/patio |
Building
| Bathroom Total | 2 |
| Bedrooms Above Ground | 2 |
| Bedrooms Below Ground | 1 |
| Bedrooms Total | 3 |
| Cooling Type | Air Conditioned |
| Exterior Finish | Wood |
| Flooring Type | Laminate, Porcelain Tile, Hardwood |
| Foundation Type | Block, Concrete |
| Half Bath Total | 1 |
| Heating Type | Baseboard Heaters |
| Size Interior | 1085 Sqft |
| Total Finished Area | 2170 Sqft |
| Type | House |
| Utility Water | Municipal Water |
Parking
| Detached Garage |
Land
| Access Type | Year-round Access |
| Acreage | No |
| Sewer | Municipal Sewage System |
| Size Irregular | 1378 |
| Size Total | 1378 M2 |
| Size Total Text | 1378 M2 |
| Zoning Description | Commercial |
Rooms
| Level | Type | Length | Width | Dimensions |
|---|---|---|---|---|
| Basement | 2pc Bathroom | X | ||
| Basement | Bedroom | 10'7'' x 12'2'' | ||
| Basement | Family Room | 19'8'' x 27'7'' | ||
| Basement | Hobby Room | 8'5'' x 10'9'' | ||
| Main Level | 4pc Bathroom | X | ||
| Main Level | Bedroom | 10'5'' x 11'7'' | ||
| Main Level | Primary Bedroom | 12'6'' x 12'0'' | ||
| Main Level | Office | 9'9'' x 6'10'' | ||
| Main Level | Living Room | 12'0'' x 15'3'' | ||
| Main Level | Kitchen | 10'3'' x 11'10'' | ||
| Main Level | Dining Nook | 9'6'' x 11'8'' | ||
| Main Level | Foyer | 5'3'' x 7'5'' |
https://www.realtor.ca/real-estate/27944398/446-main-street-shediac
Interested?
Contact us for more information

The trademarks REALTOR®, REALTORS®, and the REALTOR® logo are controlled by The Canadian Real Estate Association (CREA) and identify real estate professionals who are members of CREA. The trademarks MLS®, Multiple Listing Service® and the associated logos are owned by The Canadian Real Estate Association (CREA) and identify the quality of services provided by real estate professionals who are members of CREA. The trademark DDF® is owned by The Canadian Real Estate Association (CREA) and identifies CREA's Data Distribution Facility (DDF®)
April 10 2025 10:02:29
Saint John Real Estate Board Inc
RE/MAX Avante
Contact Us
Use the form below to contact us!

