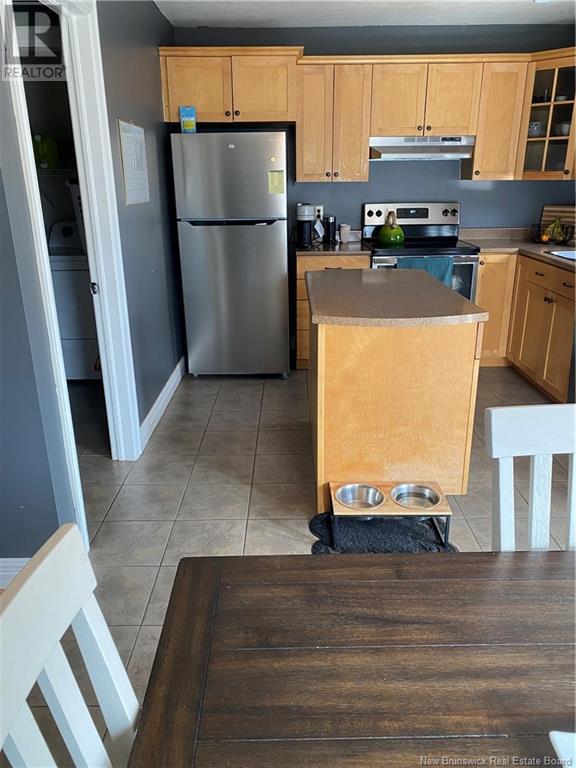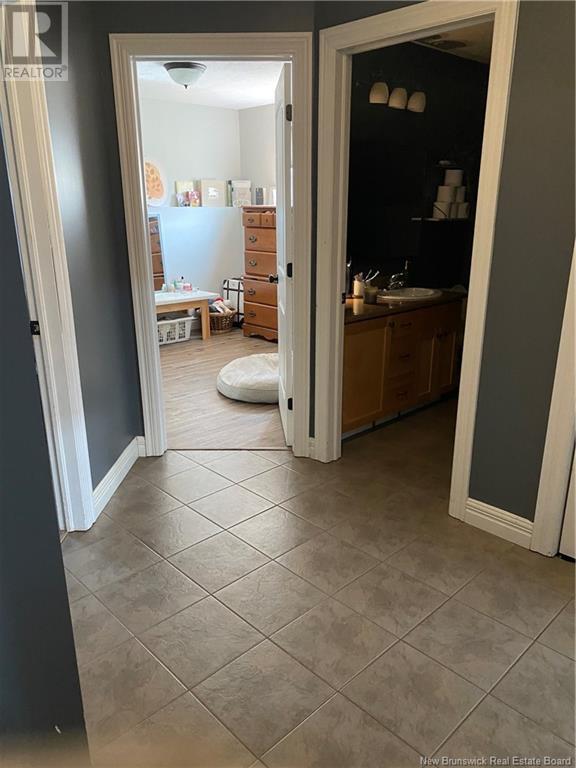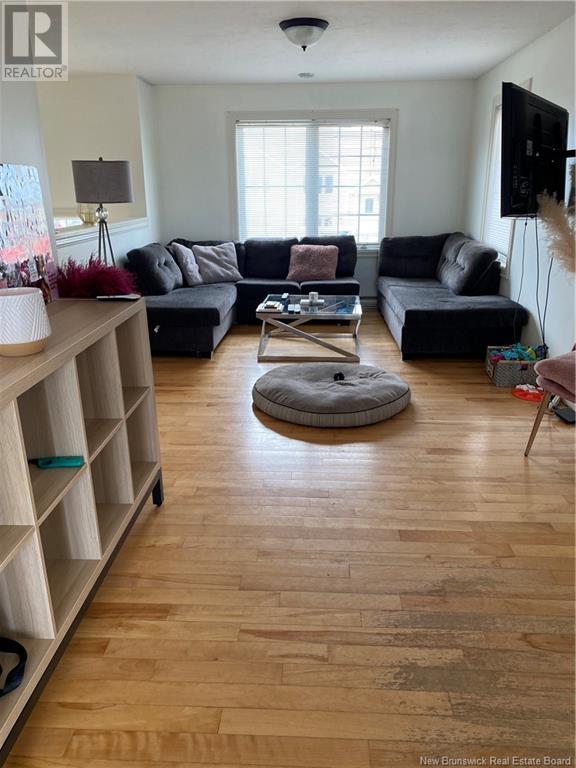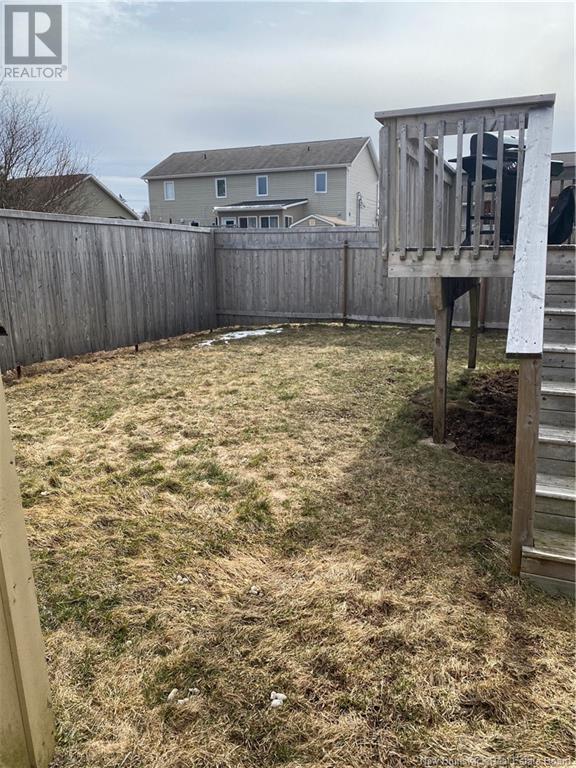LOADING
$570,000
Great Investment Opportunity or Mortgage Helper. Live on one side and rent the other. Excellent tenants. This side by side duplex is located in Grove Hamlet. Home has 5' privacy fences, baby barns, good size decks and double paved driveways. Each side has nice size livingroom, eatin kitchen, 2 pc bath and main floor laundry on the main level. Down has 3 bedrooms and 4 pc bath. Property to be bought together only in PID. Call for your showing today (id:42550)
Property Details
| MLS® Number | NB115112 |
| Property Type | Single Family |
| Features | Balcony/deck/patio |
Building
| Bathroom Total | 4 |
| Bedrooms Below Ground | 6 |
| Bedrooms Total | 6 |
| Cooling Type | Heat Pump |
| Exterior Finish | Vinyl |
| Half Bath Total | 2 |
| Heating Fuel | Electric |
| Heating Type | Baseboard Heaters, Heat Pump |
| Size Interior | 1248 Sqft |
| Total Finished Area | 1880 Sqft |
| Type | House |
| Utility Water | Municipal Water |
Land
| Acreage | No |
| Sewer | Municipal Sewage System |
| Size Irregular | 678 |
| Size Total | 678 M2 |
| Size Total Text | 678 M2 |
Rooms
| Level | Type | Length | Width | Dimensions |
|---|---|---|---|---|
| Basement | 4pc Bathroom | 7'2'' x 7'5'' | ||
| Basement | 4pc Bathroom | 7'2'' x 7'5'' | ||
| Basement | Bedroom | 6'10'' x 10' | ||
| Basement | Bedroom | 6'10'' x 10' | ||
| Basement | Bedroom | 11' x 8' | ||
| Basement | Bedroom | 11' x 8' | ||
| Basement | Primary Bedroom | 9'10'' x 10'10'' | ||
| Main Level | Laundry Room | 4'4'' x 5'2'' | ||
| Main Level | Laundry Room | 4'4'' x 5'2'' | ||
| Main Level | 2pc Bathroom | 5'2'' x 5' | ||
| Main Level | 2pc Bathroom | 5'2'' x 5' | ||
| Main Level | Kitchen/dining Room | 19' x 10' | ||
| Main Level | Kitchen/dining Room | 19' x 10' | ||
| Main Level | Living Room | 19'2'' x 9' | ||
| Main Level | Living Room | 19'2'' x 9' |
https://www.realtor.ca/real-estate/28100025/45-47-myriam-crescent-moncton
Interested?
Contact us for more information

The trademarks REALTOR®, REALTORS®, and the REALTOR® logo are controlled by The Canadian Real Estate Association (CREA) and identify real estate professionals who are members of CREA. The trademarks MLS®, Multiple Listing Service® and the associated logos are owned by The Canadian Real Estate Association (CREA) and identify the quality of services provided by real estate professionals who are members of CREA. The trademark DDF® is owned by The Canadian Real Estate Association (CREA) and identifies CREA's Data Distribution Facility (DDF®)
April 02 2025 04:27:11
Saint John Real Estate Board Inc
RE/MAX Quality Real Estate Inc.
Contact Us
Use the form below to contact us!



































