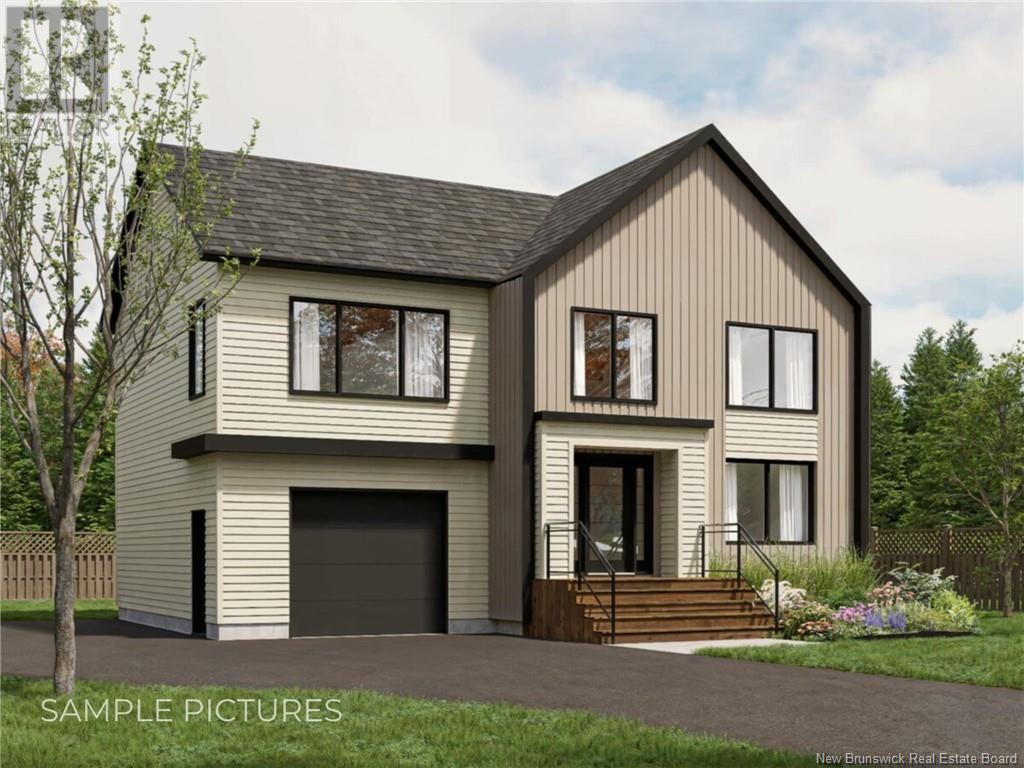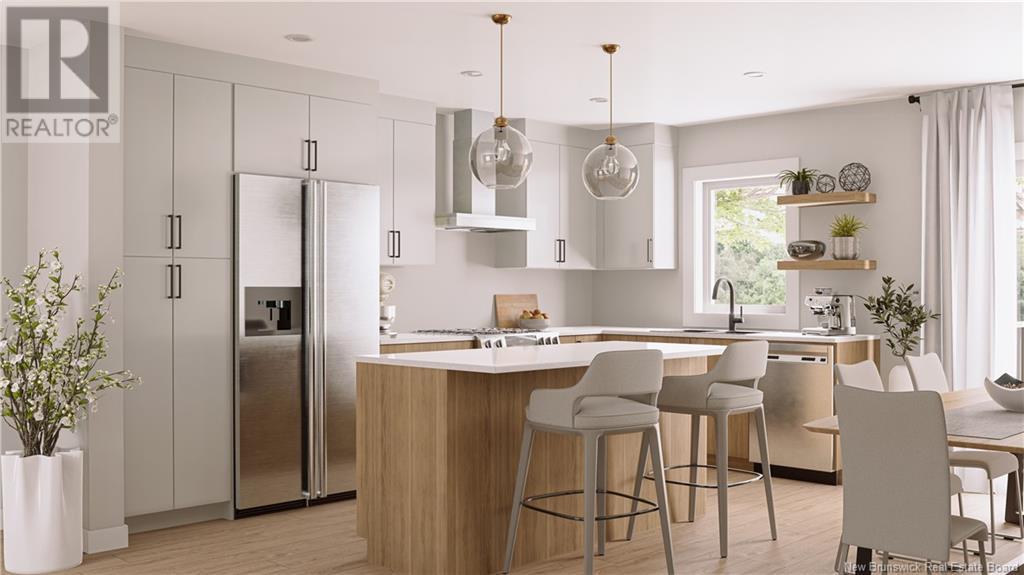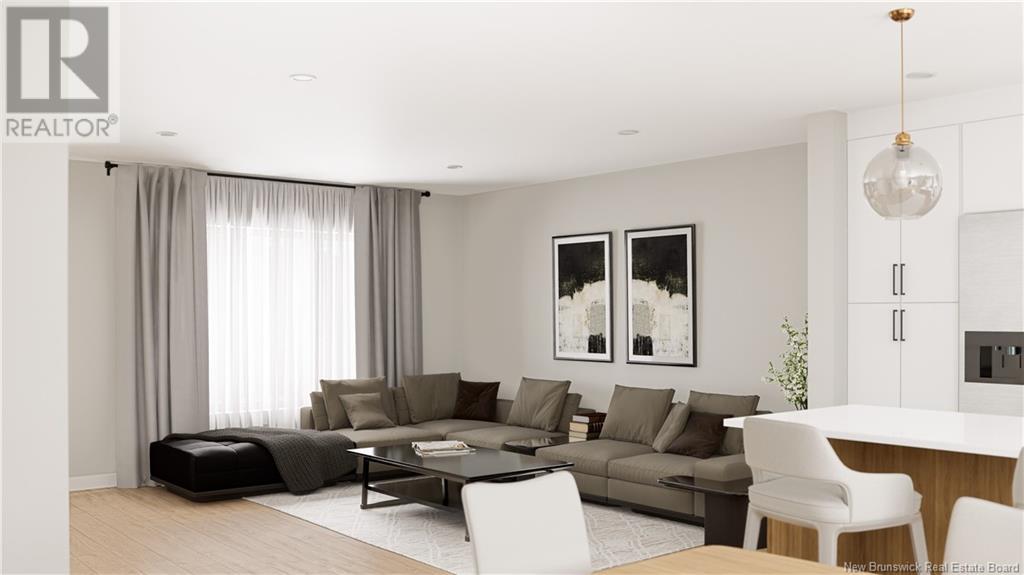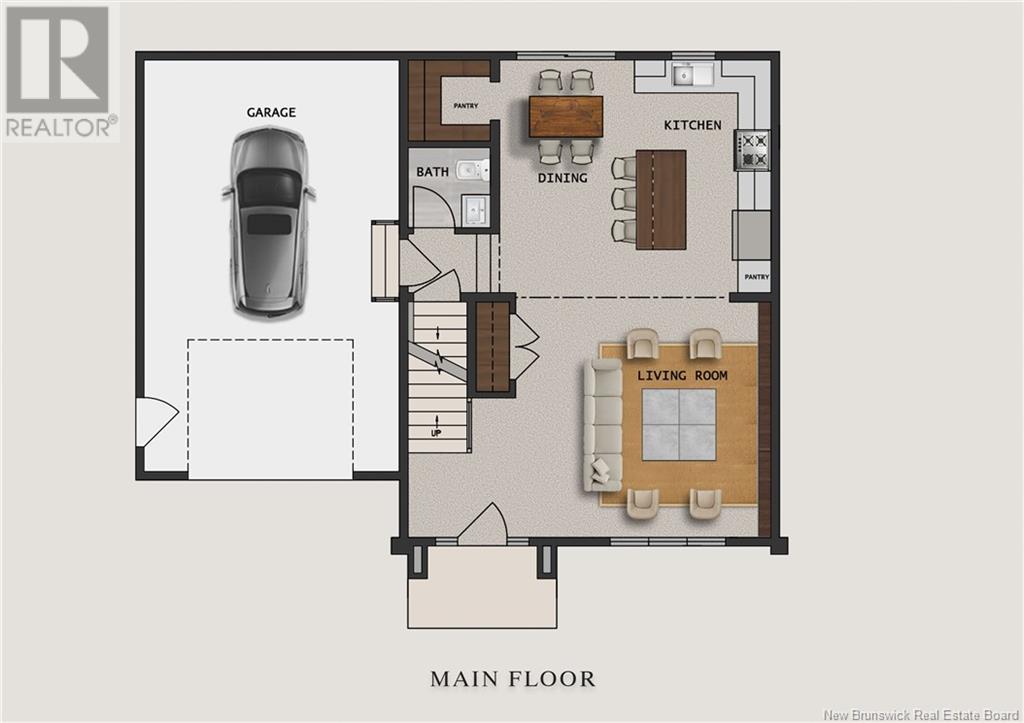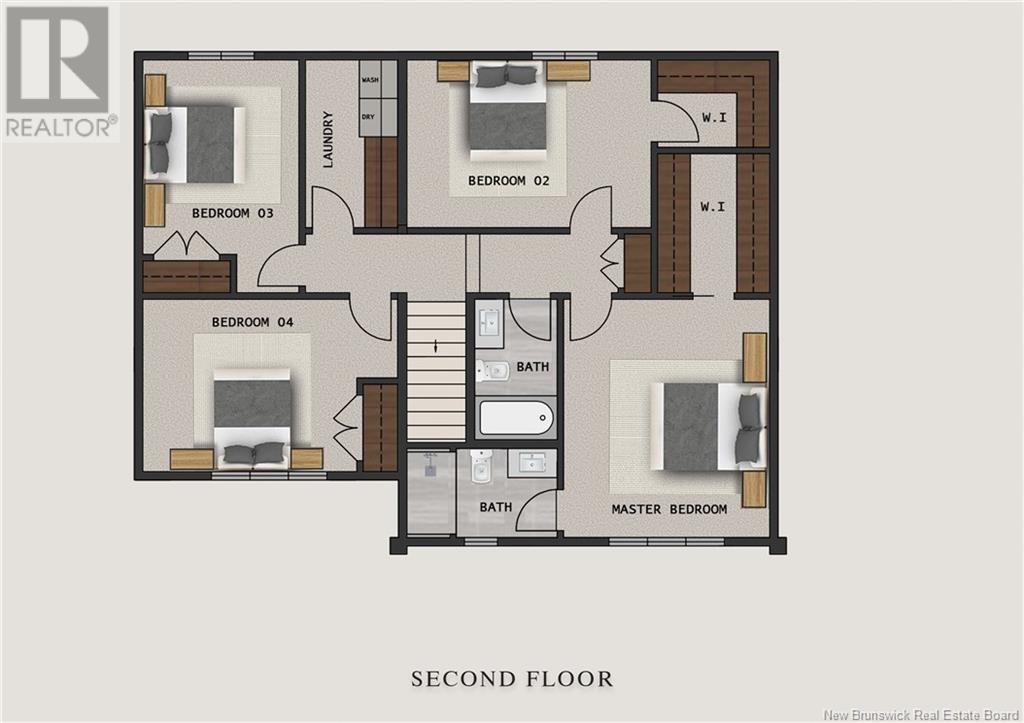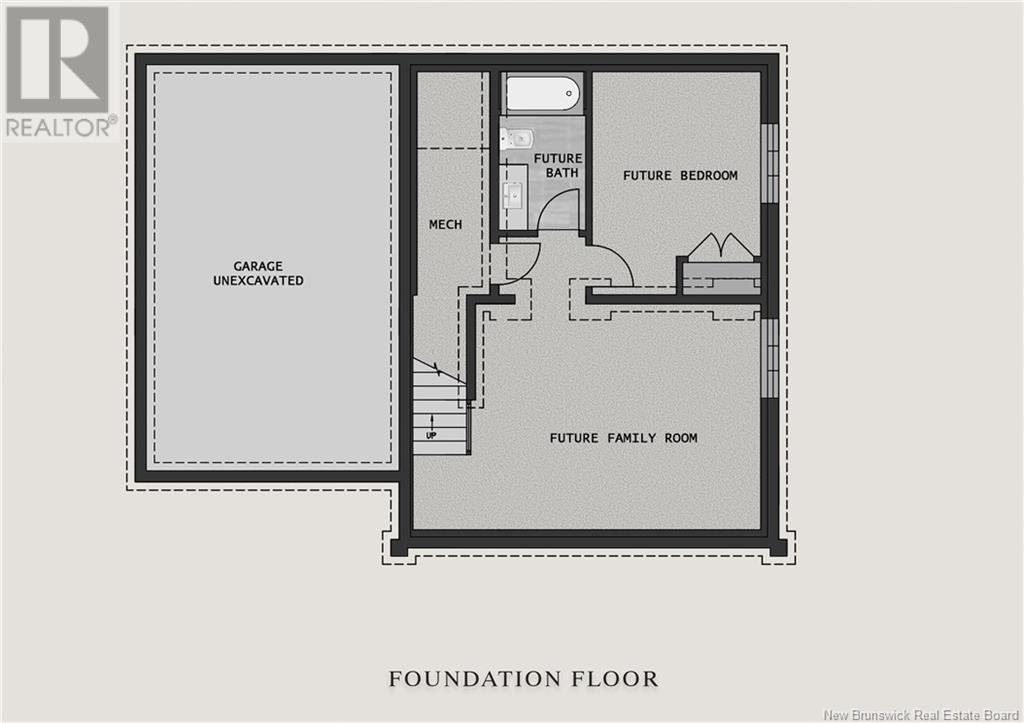LOADING
$629,900
HOUSE MODEL 9 : CLICK ON MULTIMEDIA TO PICK YOUR LOT | SAMPLE PICTURES | 4 BEDROOMS | Discover this stunning NEW CONSTRUCTION in a sought-after residential neighbourhood of Dieppe, ideally located near schools, CCNB, bus routes, grocery stores, and more. This modern two-story home features FOUR spacious BEDROOMS, all on the second floor. The MASTER suite includes a WALK-IN CLOSET and a PRIVATE ENSUITE, while an additional bedroom also boasts a walk-in closet. A full bathroom and a LARGE LAUNDRY room complete the upper level. The main floor offers an open-concept layout, seamlessly connecting the kitchen, dining, and living areas. The STYLISH kitchen features a central island with EXTRA STORAGE, abundant cabinetry, and a WALK-IN PANTRY. A powder room is conveniently located on this level, and the dining area provides direct access to the backyard deck. Additional highlights include an attached garage and an unfinished basement, offering endless possibilities for customization. Buyers can also PERSONALIZE their home by selecting finishes from a pre-designed package, including flooring, paint colours, backsplashes, and kitchen details. Dont miss this opportunity to own a beautifully designed, energy-efficient home in a prime location! (id:42550)
Property Details
| MLS® Number | NB113204 |
| Property Type | Single Family |
| Features | Balcony/deck/patio |
Building
| Bathroom Total | 3 |
| Bedrooms Above Ground | 4 |
| Bedrooms Total | 4 |
| Architectural Style | 2 Level |
| Constructed Date | 2025 |
| Cooling Type | Heat Pump |
| Exterior Finish | Vinyl |
| Flooring Type | Tile, Hardwood |
| Foundation Type | Concrete |
| Half Bath Total | 1 |
| Heating Fuel | Electric |
| Heating Type | Baseboard Heaters, Heat Pump |
| Size Interior | 1796 Sqft |
| Total Finished Area | 1796 Sqft |
| Type | House |
| Utility Water | Municipal Water |
Parking
| Attached Garage | |
| Garage |
Land
| Access Type | Year-round Access |
| Acreage | No |
| Sewer | Municipal Sewage System |
| Size Irregular | 603 |
| Size Total | 603 M2 |
| Size Total Text | 603 M2 |
Rooms
| Level | Type | Length | Width | Dimensions |
|---|---|---|---|---|
| Second Level | 4pc Bathroom | 9' x 5'5'' | ||
| Second Level | Laundry Room | 10'10'' x 6' | ||
| Second Level | Bedroom | 12'6'' x 10'2'' | ||
| Second Level | Bedroom | 11'2'' x 13'8'' | ||
| Second Level | Bedroom | 10'10'' x 15'3'' | ||
| Second Level | 3pc Ensuite Bath | 6'2'' x 9'6'' | ||
| Second Level | Bedroom | 15'2'' x 12'4'' | ||
| Main Level | Pantry | 5'7'' x 5'6'' | ||
| Main Level | 2pc Bathroom | 5'3'' x 5'6'' | ||
| Main Level | Living Room | 15'1'' x 16'2'' | ||
| Main Level | Dining Room | 11'8'' x 8'6'' | ||
| Main Level | Kitchen | 11'8'' x 14'11'' |
https://www.realtor.ca/real-estate/27960034/453-gaspé-street-dieppe
Interested?
Contact us for more information

The trademarks REALTOR®, REALTORS®, and the REALTOR® logo are controlled by The Canadian Real Estate Association (CREA) and identify real estate professionals who are members of CREA. The trademarks MLS®, Multiple Listing Service® and the associated logos are owned by The Canadian Real Estate Association (CREA) and identify the quality of services provided by real estate professionals who are members of CREA. The trademark DDF® is owned by The Canadian Real Estate Association (CREA) and identifies CREA's Data Distribution Facility (DDF®)
March 04 2025 03:52:00
Saint John Real Estate Board Inc
Exit Realty Associates
Contact Us
Use the form below to contact us!

