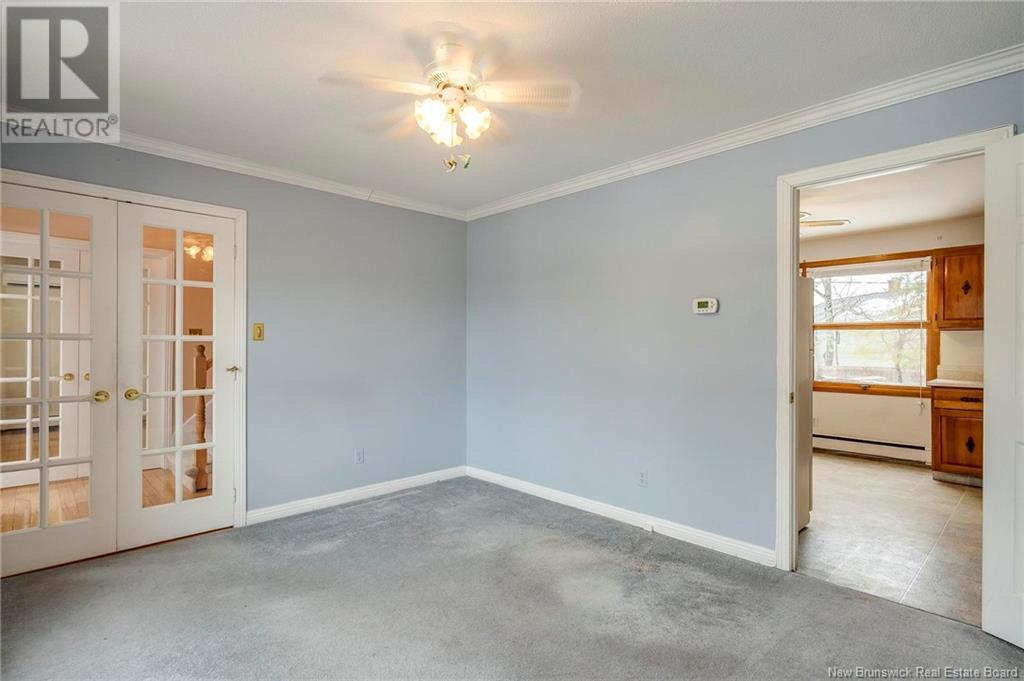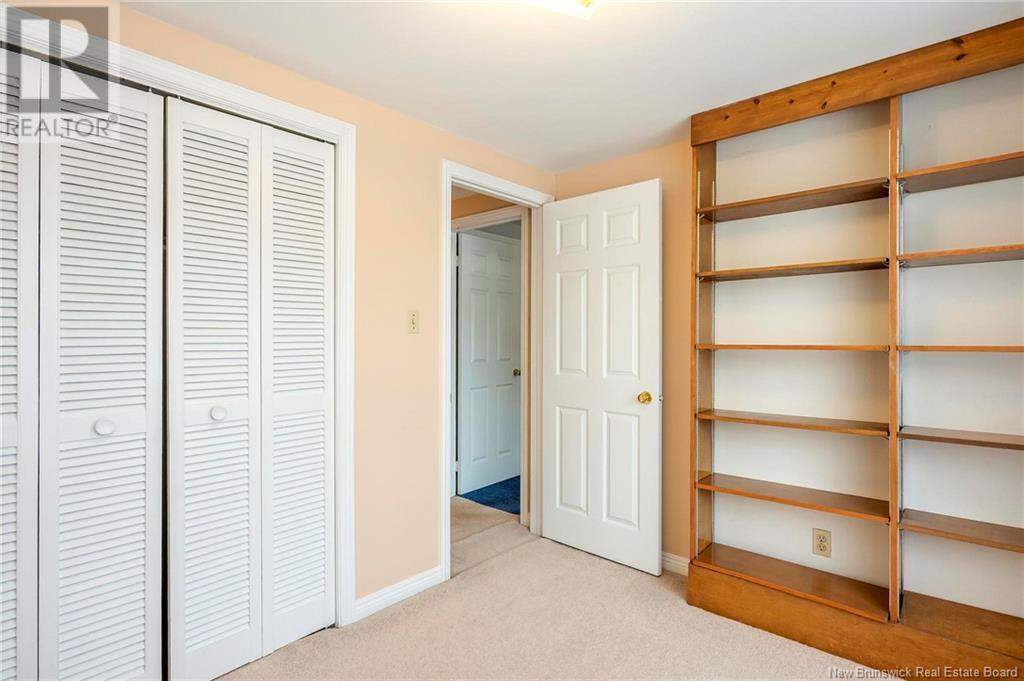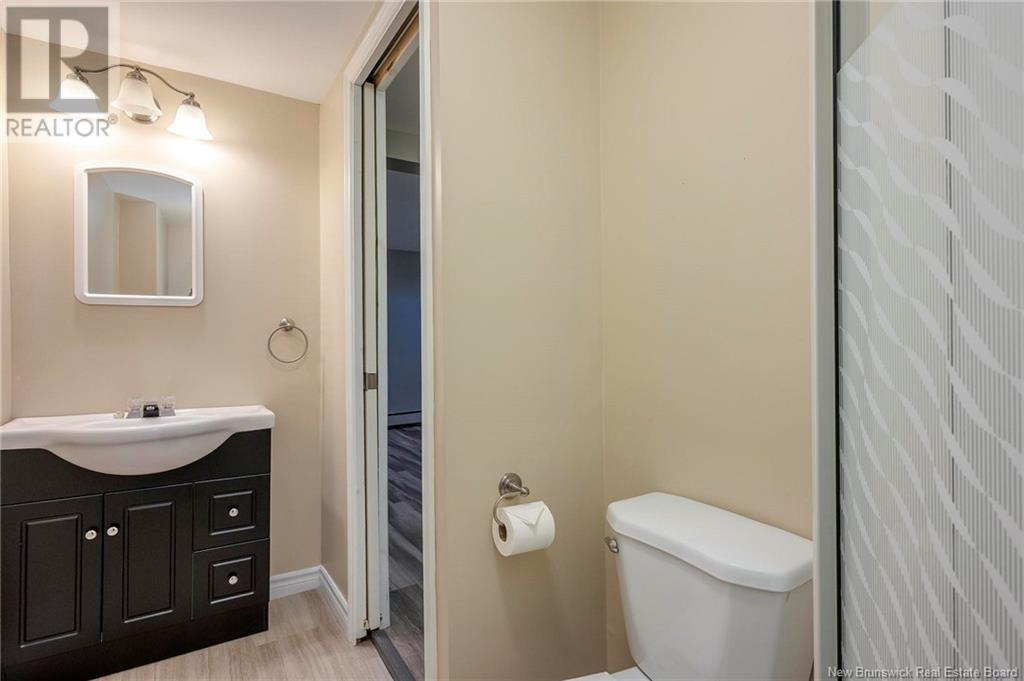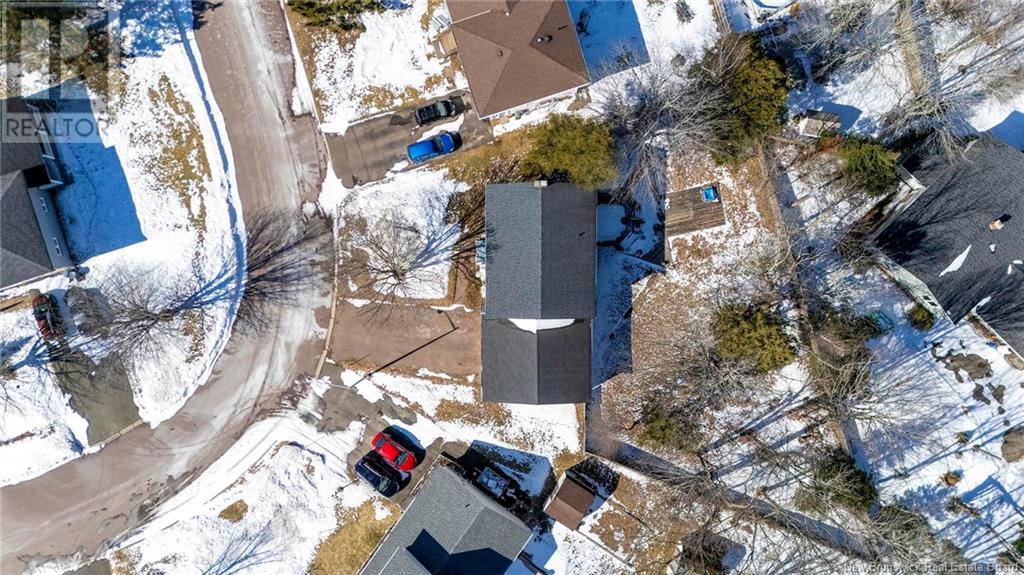LOADING
$479,000
WELCOME TO 46 BERKLEY DRIVE IN BEAUTIFUL RIVERVIEW NB! This 4 bedroom 4 bath home is situated on a corner lot that has a completely fenced in backyard full of mature trees. Located minutes from downtown Moncton and walking distance to the Moncton Golf and Country Club this home is awaiting a new family to make it their own. This home is unique as it has 4 large bedrooms on the second floor with the primary bedroom having a ensuite 3pc bath and a walk in closet. On the main floor is a family room along with a large formal living room and dining area with a wood burning fireplace. The kitchen over looks the backyard that offers privacy and nature all while still in town limits. The finished basement offers a rec room, 3pc bathroom, laundry room and a non-conforming bedroom. The basement also offers a walk out into the garage. The oversize garage has room for 2 cars along with storage for your lawn equipment and a storage loft. This is a large home with an exceptional back yard and is awaiting for it's new owners. Contact your favorite Realtor® for a viewing. (id:42550)
Property Details
| MLS® Number | NB113951 |
| Property Type | Single Family |
| Equipment Type | None |
| Features | Level Lot, Treed, Balcony/deck/patio |
| Rental Equipment Type | None |
| Structure | Shed |
Building
| Bathroom Total | 4 |
| Bedrooms Above Ground | 4 |
| Bedrooms Total | 4 |
| Architectural Style | 2 Level |
| Cooling Type | Heat Pump |
| Exterior Finish | Brick, Vinyl |
| Fireplace Fuel | Wood |
| Fireplace Present | Yes |
| Fireplace Type | Unknown |
| Flooring Type | Carpeted, Laminate, Vinyl, Hardwood |
| Foundation Type | Concrete |
| Half Bath Total | 3 |
| Heating Fuel | Wood |
| Heating Type | Baseboard Heaters, Heat Pump, Hot Water, Stove |
| Size Interior | 1760 Sqft |
| Total Finished Area | 2544 Sqft |
| Type | House |
| Utility Water | Municipal Water |
Parking
| Attached Garage | |
| Garage | |
| Garage |
Land
| Access Type | Year-round Access |
| Acreage | No |
| Sewer | Municipal Sewage System |
| Size Irregular | 947 |
| Size Total | 947 M2 |
| Size Total Text | 947 M2 |
Rooms
| Level | Type | Length | Width | Dimensions |
|---|---|---|---|---|
| Second Level | Other | X | ||
| Second Level | 3pc Ensuite Bath | 5'0'' x 7'4'' | ||
| Second Level | Primary Bedroom | 20'1'' x 12'5'' | ||
| Second Level | Bedroom | 8'4'' x 10'3'' | ||
| Second Level | Bedroom | 12'1'' x 10'7'' | ||
| Second Level | Bedroom | 10'8'' x 10'6'' | ||
| Second Level | 4pc Bathroom | 5'0'' x 10'1'' | ||
| Basement | Utility Room | 12'5'' x 11'11'' | ||
| Basement | Other | X | ||
| Basement | Bedroom | 9'7'' x 11'10'' | ||
| Basement | 3pc Bathroom | 10'3'' x 5'2'' | ||
| Basement | Laundry Room | 12'0'' x 9'5'' | ||
| Basement | Recreation Room | 10'1'' x 20'2'' | ||
| Main Level | Kitchen | 11'2'' x 16'3'' | ||
| Main Level | 2pc Bathroom | 4'11'' x 4'0'' | ||
| Main Level | Living Room | 22'10'' x 11'11'' | ||
| Main Level | Family Room | 11'4'' x 13'11'' |
https://www.realtor.ca/real-estate/28019186/46-berkley-drive-riverview
Interested?
Contact us for more information

The trademarks REALTOR®, REALTORS®, and the REALTOR® logo are controlled by The Canadian Real Estate Association (CREA) and identify real estate professionals who are members of CREA. The trademarks MLS®, Multiple Listing Service® and the associated logos are owned by The Canadian Real Estate Association (CREA) and identify the quality of services provided by real estate professionals who are members of CREA. The trademark DDF® is owned by The Canadian Real Estate Association (CREA) and identifies CREA's Data Distribution Facility (DDF®)
March 26 2025 04:57:51
Saint John Real Estate Board Inc
Royal LePage Atlantic
Contact Us
Use the form below to contact us!



















































