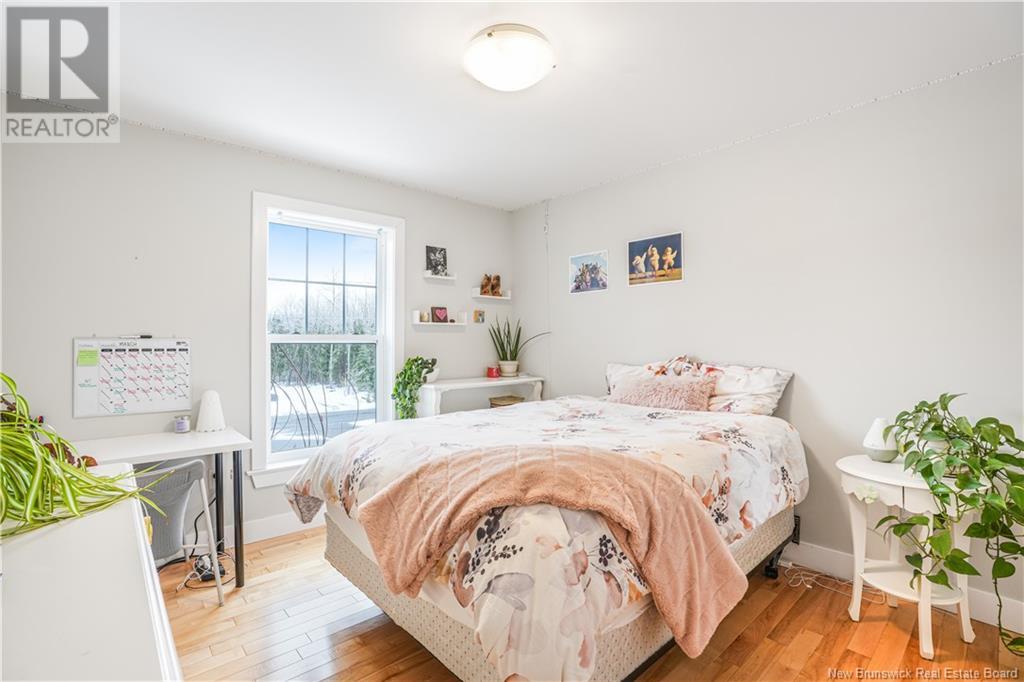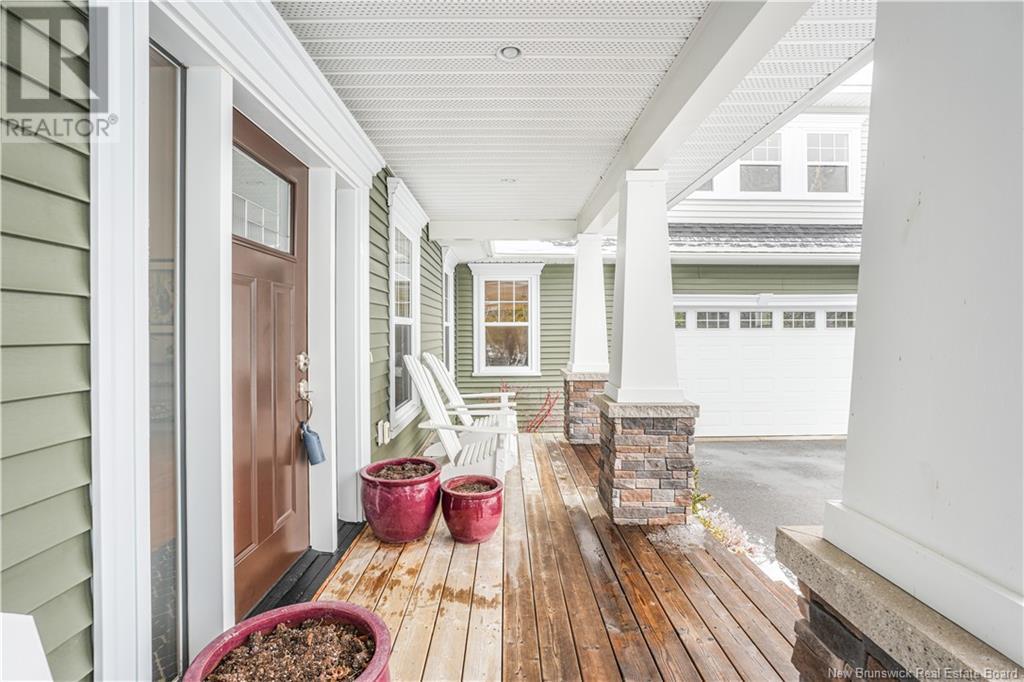LOADING
$789,900
This gorgeous custom-built home blends architectural elegance with inspired design. Drive up the extra-wide paved driveway, & you'll be greeted by a welcoming lot, lovely landscaping and home that radiates warmth. Step inside to discover an expansive, open-concept main living area, complete w/ soaring cathedral ceilings and gleaming hardwood. The heart of the home features a spacious living room, a bright & airy dining area, & a show-stopping custom kitchen. It boasts a large center island, pristine quartz countertops, & beautiful porcelain sinkperfect for both everyday living & entertaining. Adjacent to the kitchen, you have access to a peaceful screened-in porch, perfect for relaxation & enjoying the outdoors. The home's layout is thoughtfully designed, w/ 3 generously sized bedrooms and a full bathroom located at one end. At the opposite end, the master suite offers a tranquil retreat, w/ tray ceilings, an oversized walk-in closet, & a luxurious ensuite with spa like vibes. Convenience abounds w/ a half bath, a cozy den/office space, laundry & mudroom with custom built-in shelving, providing easy access to the attached garage. Above the garage, is the perfect bonus roomfully finished prefect for a home theater, playrm or games rm! The expansive basement is a blank canvas, waiting for your personal touches and has a walkout to the backyard. This home is truly a masterpiece, offering comfort, style & attention to detail. Dont miss the opportunity to make it yours! (id:42550)
Property Details
| MLS® Number | NB115237 |
| Property Type | Single Family |
| Features | Treed, Balcony/deck/patio |
Building
| Bathroom Total | 3 |
| Bedrooms Above Ground | 4 |
| Bedrooms Total | 4 |
| Architectural Style | Bungalow |
| Constructed Date | 2015 |
| Cooling Type | Central Air Conditioning, Heat Pump |
| Exterior Finish | Vinyl |
| Flooring Type | Carpeted, Ceramic, Laminate, Tile, Wood |
| Half Bath Total | 1 |
| Heating Fuel | Electric |
| Heating Type | Forced Air, Heat Pump |
| Stories Total | 1 |
| Size Interior | 2600 Sqft |
| Total Finished Area | 2600 Sqft |
| Type | House |
| Utility Water | Municipal Water |
Parking
| Attached Garage | |
| Garage |
Land
| Access Type | Year-round Access |
| Acreage | Yes |
| Landscape Features | Landscaped |
| Sewer | Septic System |
| Size Irregular | 5400 |
| Size Total | 5400 M2 |
| Size Total Text | 5400 M2 |
Rooms
| Level | Type | Length | Width | Dimensions |
|---|---|---|---|---|
| Main Level | Sunroom | 22'5'' x 7'8'' | ||
| Main Level | Office | 9'4'' x 8'1'' | ||
| Main Level | Bonus Room | 20'5'' x 20' | ||
| Main Level | Laundry Room | 6'1'' x 7'5'' | ||
| Main Level | Bath (# Pieces 1-6) | 6' x 10'10'' | ||
| Main Level | Bedroom | 12'3'' x 10'9'' | ||
| Main Level | Bedroom | 11'9'' x 10'9'' | ||
| Main Level | Bedroom | 11' x 9'10'' | ||
| Main Level | Bath (# Pieces 1-6) | 3' x 9'2'' | ||
| Main Level | Ensuite | 7'4'' x 13'3'' | ||
| Main Level | Primary Bedroom | 14'11'' x 14'11'' | ||
| Main Level | Kitchen | 10'10'' x 15'4'' | ||
| Main Level | Dining Room | 11'4'' x 11'4'' | ||
| Main Level | Living Room | 15'5'' x 22'8'' |
https://www.realtor.ca/real-estate/28102899/46-butternut-lane-noonan
Interested?
Contact us for more information

The trademarks REALTOR®, REALTORS®, and the REALTOR® logo are controlled by The Canadian Real Estate Association (CREA) and identify real estate professionals who are members of CREA. The trademarks MLS®, Multiple Listing Service® and the associated logos are owned by The Canadian Real Estate Association (CREA) and identify the quality of services provided by real estate professionals who are members of CREA. The trademark DDF® is owned by The Canadian Real Estate Association (CREA) and identifies CREA's Data Distribution Facility (DDF®)
April 02 2025 03:56:31
Saint John Real Estate Board Inc
Exp Realty
Contact Us
Use the form below to contact us!



































