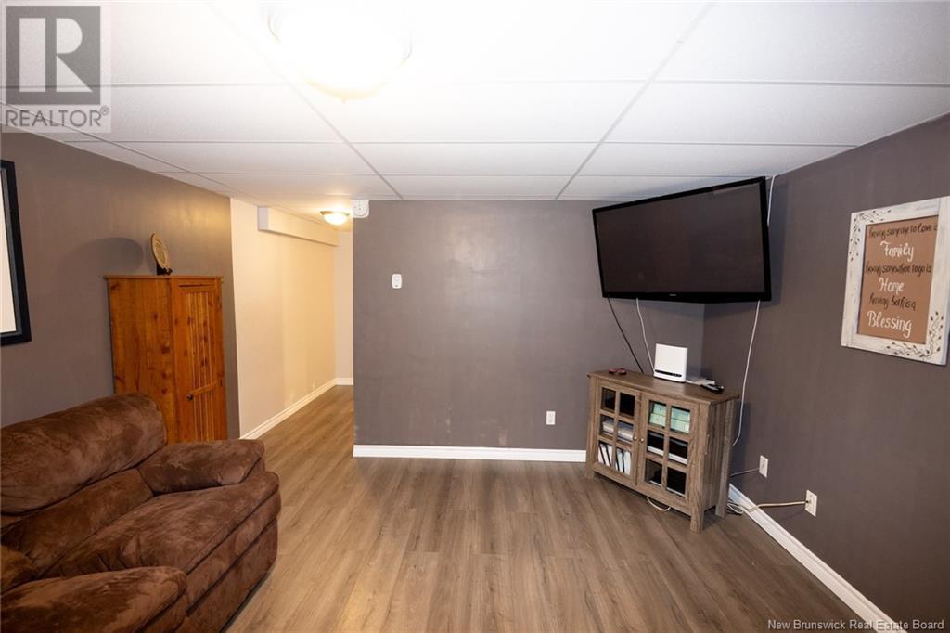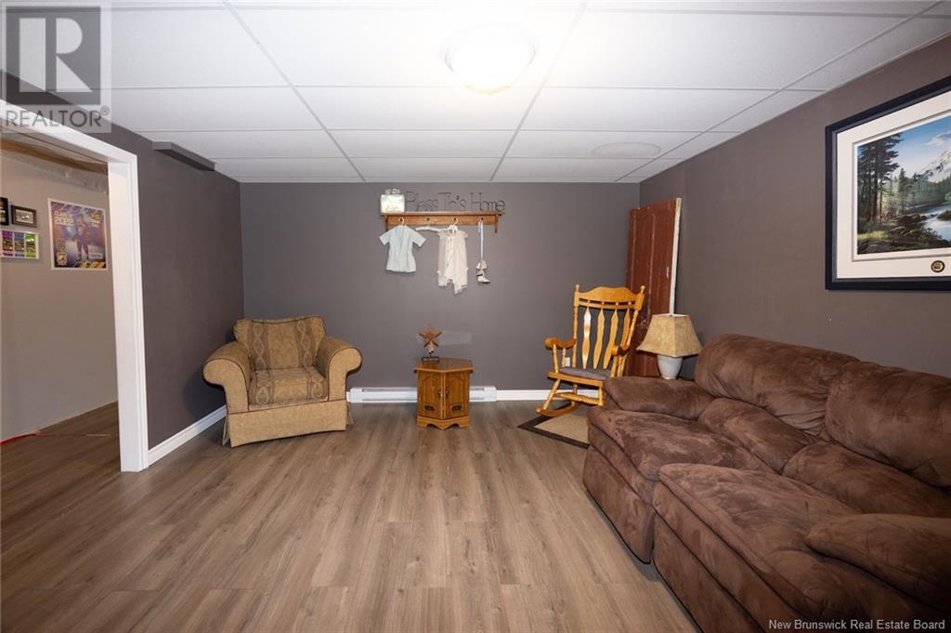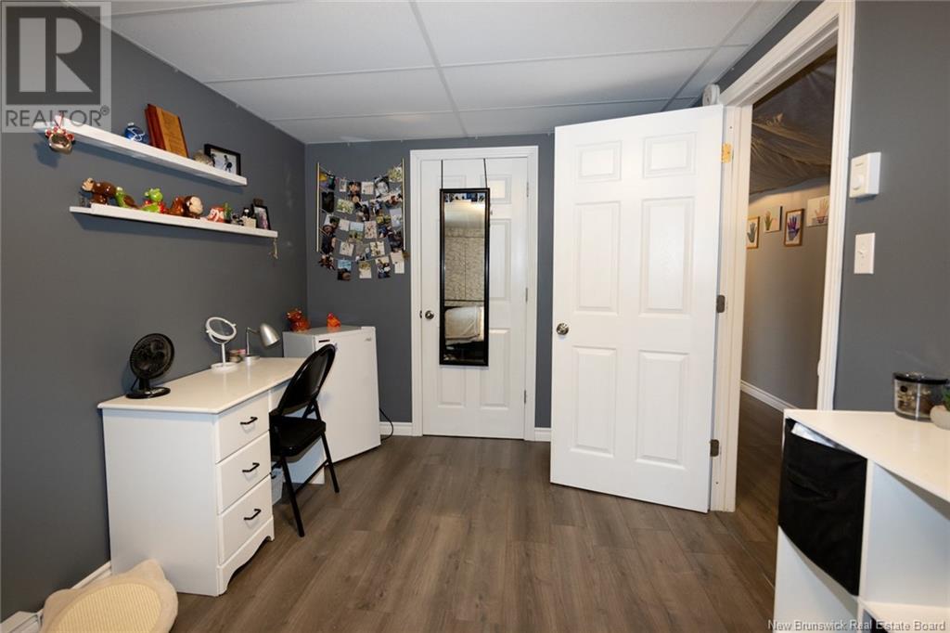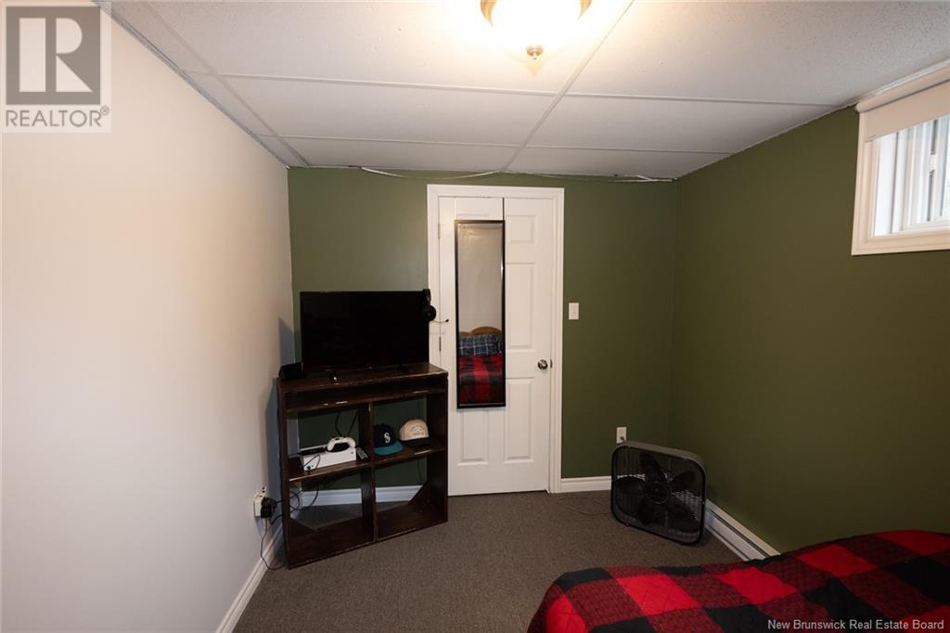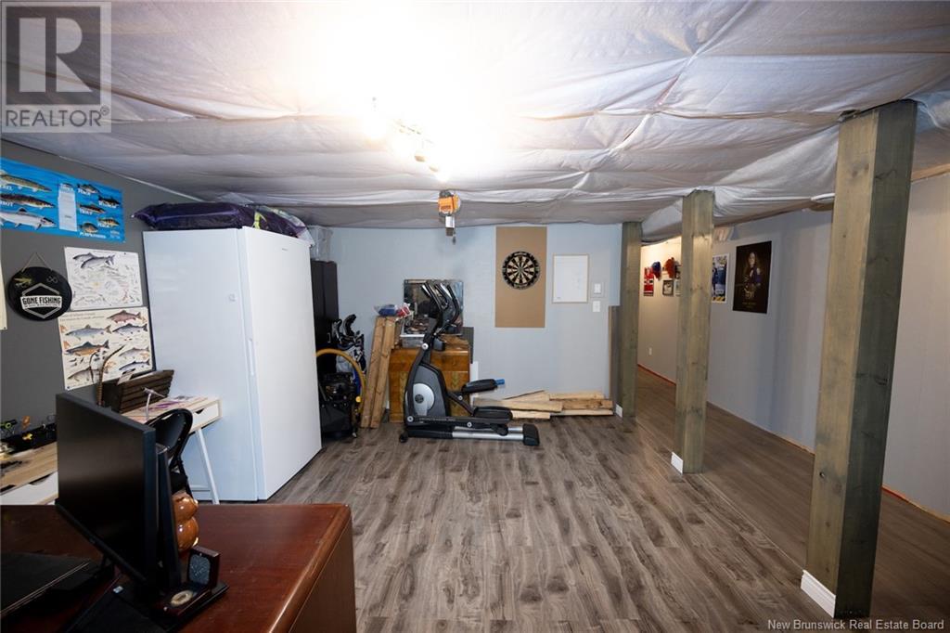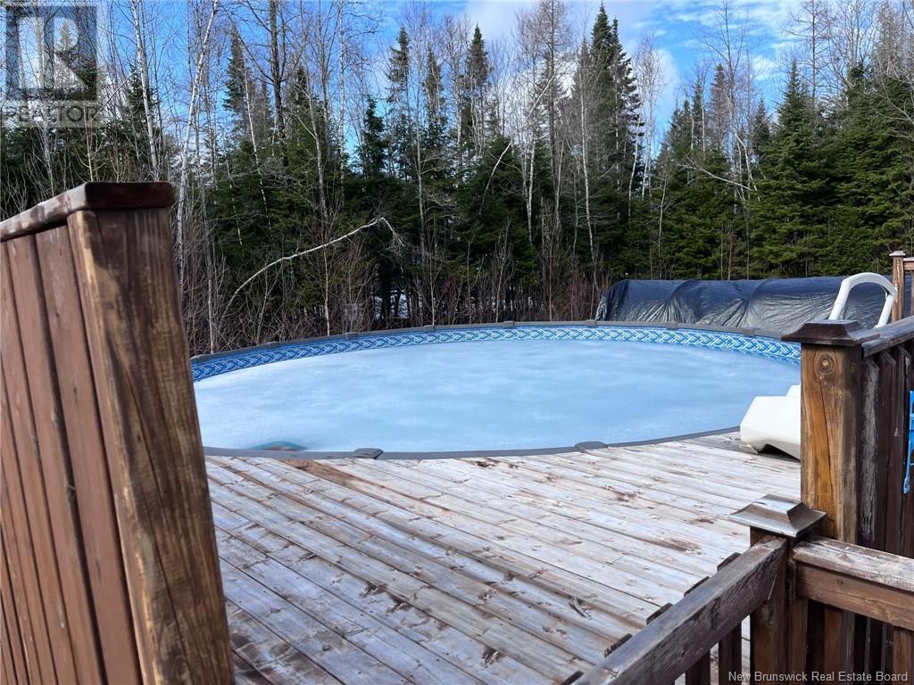LOADING
$464,900
Welcome to your ideal retreat, where adventure and relaxation coexist. This property spans over 3+ acres including backing onto the Rusagonis stream great for fishing in the summer and skating in the winter. Located beside the Maritime Northeast pipe line with private access allows hitting the trail systems year round with ease. Grab a sled and enjoy the snow hill on the pipeline, and hot days in the pool or relaxing on the deck. Step inside where you will find a generous size master bedroom with walk in closet and ensuite bathroom. The main level continues with 2 more bedrooms, main bathroom, bright open kitchen and dining room, completed with a comfortable living room for quality time. The lower level has 3more bedrooms, a bathroom, family room and office/rec room plenty of space for the whole family to enjoy. Measurements to be verified by buyer(s) Conveniently located 20 minutes from Fredericton, Oromocto/CFB Gagetown and Fredericton Junction for early morning sport practices, shopping, schools and work. Don't miss the opportunity to view this home today. (id:42550)
Open House
This property has open houses!
1:00 pm
Ends at:3:00 pm
Property Details
| MLS® Number | NB115632 |
| Property Type | Single Family |
| Equipment Type | Water Heater |
| Features | Treed, Balcony/deck/patio |
| Pool Type | Above Ground Pool |
| Rental Equipment Type | Water Heater |
| Structure | Shed |
Building
| Bathroom Total | 3 |
| Bedrooms Above Ground | 3 |
| Bedrooms Below Ground | 3 |
| Bedrooms Total | 6 |
| Architectural Style | Bungalow, 2 Level |
| Constructed Date | 2013 |
| Exterior Finish | Vinyl |
| Flooring Type | Laminate, Vinyl |
| Foundation Type | Concrete |
| Heating Fuel | Electric |
| Heating Type | Baseboard Heaters |
| Stories Total | 1 |
| Size Interior | 1472 Sqft |
| Total Finished Area | 2964 Sqft |
| Type | House |
| Utility Water | Drilled Well, Well |
Land
| Access Type | Year-round Access |
| Acreage | Yes |
| Size Irregular | 3.7 |
| Size Total | 3.7 Ac |
| Size Total Text | 3.7 Ac |
Rooms
| Level | Type | Length | Width | Dimensions |
|---|---|---|---|---|
| Basement | Family Room | 13'0'' x 15'6'' | ||
| Basement | Office | 13'0'' x 17'8'' | ||
| Basement | Bedroom | 8'6'' x 12'0'' | ||
| Basement | Bedroom | 8'6'' x 13'0'' | ||
| Basement | Bedroom | 8'6'' x 16'4'' | ||
| Basement | Bath (# Pieces 1-6) | 8'3'' x 7'10'' | ||
| Main Level | Mud Room | 5'0'' x 5'0'' | ||
| Main Level | Ensuite | 11'0'' x 13'0'' | ||
| Main Level | Primary Bedroom | 12'0'' x 13'0'' | ||
| Main Level | Bedroom | 11'0'' x 13'0'' | ||
| Main Level | Bath (# Pieces 1-6) | 5'0'' x 7'0'' | ||
| Main Level | Bedroom | 10'0'' x 13'0'' | ||
| Main Level | Kitchen | 11'0'' x 13'0'' | ||
| Main Level | Dining Room | 9'0'' x 13'0'' | ||
| Main Level | Living Room | 12'0'' x 13'0'' |
https://www.realtor.ca/real-estate/28128628/472-whittaker-road-rusagonis
Interested?
Contact us for more information

The trademarks REALTOR®, REALTORS®, and the REALTOR® logo are controlled by The Canadian Real Estate Association (CREA) and identify real estate professionals who are members of CREA. The trademarks MLS®, Multiple Listing Service® and the associated logos are owned by The Canadian Real Estate Association (CREA) and identify the quality of services provided by real estate professionals who are members of CREA. The trademark DDF® is owned by The Canadian Real Estate Association (CREA) and identifies CREA's Data Distribution Facility (DDF®)
April 11 2025 06:57:22
Saint John Real Estate Board Inc
Keller Williams Capital Realty
Contact Us
Use the form below to contact us!





















