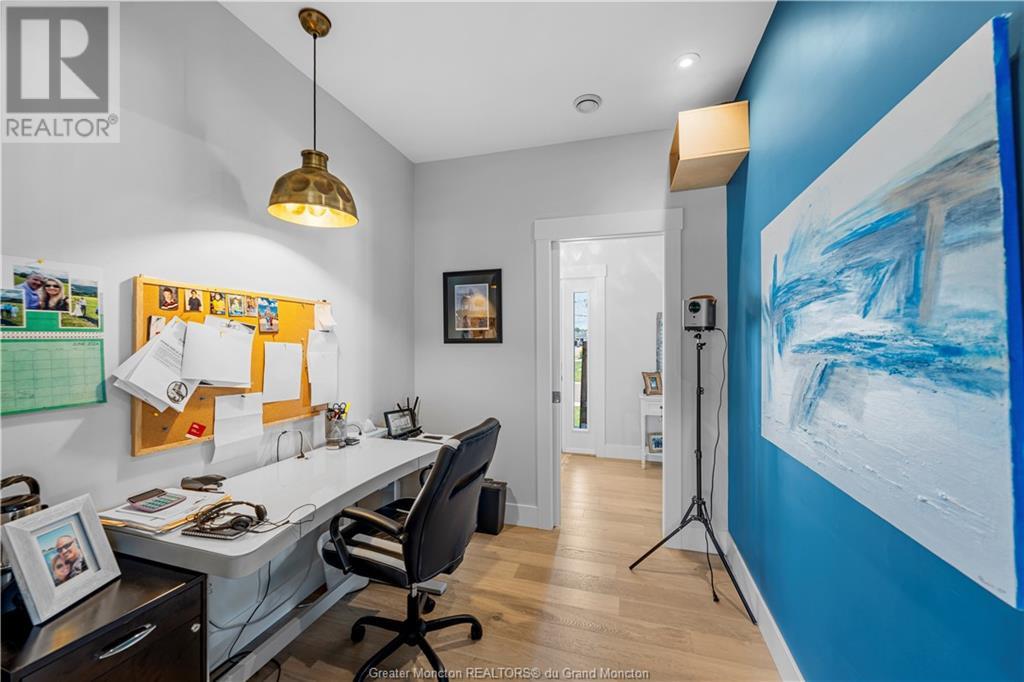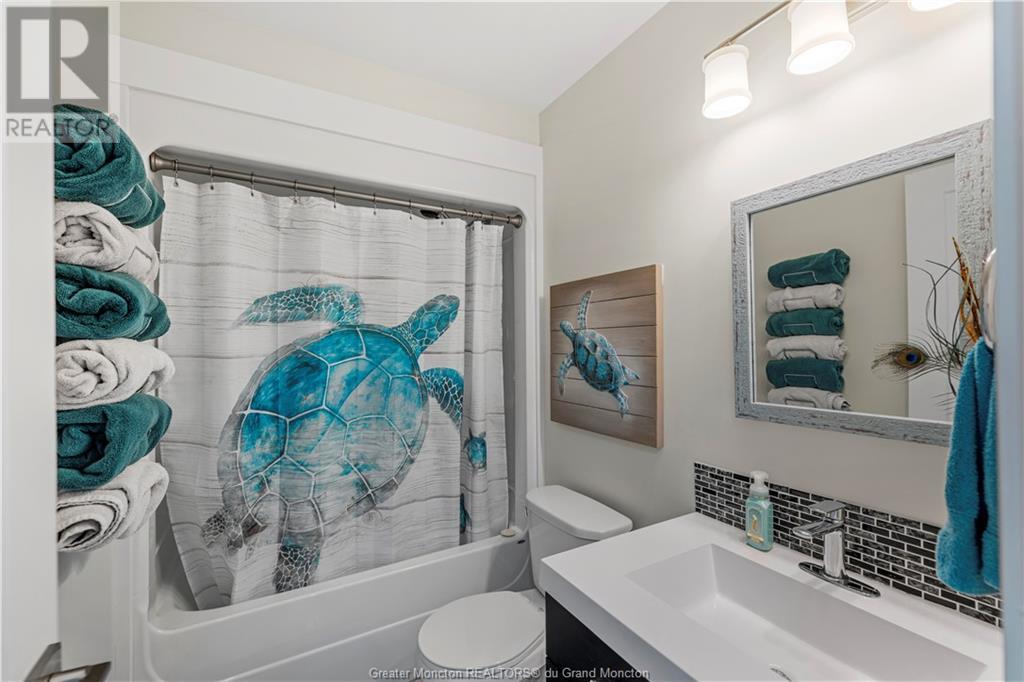LOADING
$719,000
Welcome to this incredible home located in the sought-after Johnathan Park! Boasting 4 bedrooms on the upper level & 2 additional bedrooms downstairs, this property offers ample space for your family & guests. The main floor features a beautiful layout & design, starting w/ a lovely foyer that leads to a cozy living room w/ fireplace. The living room seamlessly connects to the dining area & chefs kitchen, complete with an extra-long island, beautiful cabinetry, walk-in pantry, & fantastic sunroom that enhances indoor/outdoor living experiencesperfect for entertaining. Mudroom conveniently located off the attached garage, along with a 2-pc bath & walk-through office connecting to the front door & kitchen. The upper level offers 4 generously sized bedrooms & 2 full baths. The primary suite is a true retreat, featuring a stunning ensuite bath w/ walk-in shower, soaker tub, & huge walk-in closet. The fully finished lower level includes a family room, another full bathroom, & 2 additional bedrooms, one with a walk-in closet. Numerous updates have been made to this home, including new windows in the sunroom, brick accents on the front, a stone patio, an extended driveway, high-end blinds for enhanced energy efficiency, an additional mini-split heat pump in the master bedroom, central vacuum, and a new washer and dryer conveniently located on the second level. This home is also wired for a hot tub! Don't miss out on this exceptional propertybook your showing today! (id:42550)
Property Details
| MLS® Number | M160533 |
| Property Type | Single Family |
| Amenities Near By | Shopping |
| Communication Type | High Speed Internet |
| Equipment Type | Water Heater |
| Features | Central Island, Paved Driveway |
| Rental Equipment Type | Water Heater |
| Structure | Patio(s) |
Building
| Bathroom Total | 4 |
| Bedrooms Total | 6 |
| Appliances | Central Vacuum |
| Basement Development | Finished |
| Basement Type | Common (finished) |
| Constructed Date | 2017 |
| Exterior Finish | Brick, Vinyl Siding |
| Fireplace Present | Yes |
| Flooring Type | Hardwood |
| Foundation Type | Concrete |
| Half Bath Total | 1 |
| Heating Fuel | Electric |
| Heating Type | Baseboard Heaters, Heat Pump |
| Stories Total | 2 |
| Size Interior | 2202 Sqft |
| Total Finished Area | 3127 Sqft |
| Type | House |
| Utility Water | Municipal Water |
Parking
| Attached Garage |
Land
| Access Type | Year-round Access |
| Acreage | No |
| Fence Type | Fence |
| Land Amenities | Shopping |
| Landscape Features | Landscaped |
| Sewer | Municipal Sewage System |
| Size Irregular | 661 Sq Meters |
| Size Total Text | 661 Sq Meters|under 1/2 Acre |
Rooms
| Level | Type | Length | Width | Dimensions |
|---|---|---|---|---|
| Second Level | Bedroom | 9x14.5 | ||
| Second Level | Bedroom | 8.10x10.7 | ||
| Second Level | Bedroom | 9.11x10.7 | ||
| Second Level | 4pc Bathroom | 8x5 | ||
| Second Level | Bedroom | 12.7x15.3 | ||
| Second Level | 4pc Ensuite Bath | 11.8x9.10 | ||
| Second Level | Other | 6x16.1 | ||
| Second Level | Laundry Room | Measurements not available | ||
| Basement | Family Room | 23.4x18.7 | ||
| Basement | Bedroom | 15.7x9.8 | ||
| Basement | 3pc Bathroom | 7.8x9.3 | ||
| Basement | Bedroom | 11.4x13 | ||
| Basement | Storage | Measurements not available | ||
| Main Level | Foyer | 5.10x11.7 | ||
| Main Level | Office | 9.1x7.3 | ||
| Main Level | Living Room | 15.9x12.10 | ||
| Main Level | Dining Room | 14.3x9.8 | ||
| Main Level | Kitchen | 14.3x9.8 | ||
| Main Level | Sunroom | 9.11x13.7 | ||
| Main Level | 2pc Bathroom | 4.6x5 | ||
| Main Level | Mud Room | 14.3x12.3 |
Utilities
| Cable | Available |
https://www.realtor.ca/real-estate/27112392/48-belay-moncton
Interested?
Contact us for more information

The trademarks REALTOR®, REALTORS®, and the REALTOR® logo are controlled by The Canadian Real Estate Association (CREA) and identify real estate professionals who are members of CREA. The trademarks MLS®, Multiple Listing Service® and the associated logos are owned by The Canadian Real Estate Association (CREA) and identify the quality of services provided by real estate professionals who are members of CREA. The trademark DDF® is owned by The Canadian Real Estate Association (CREA) and identifies CREA's Data Distribution Facility (DDF®)
July 07 2024 09:40:55
Greater Moncton REALTORS® du Grand Moncton
Keller Williams Capital Realty
Contact Us
Use the form below to contact us!















































