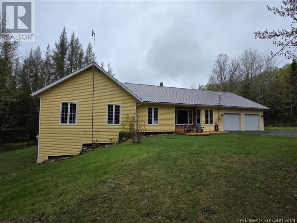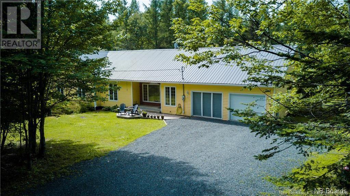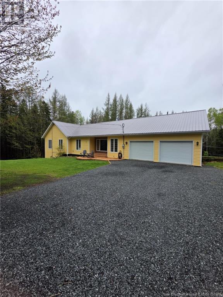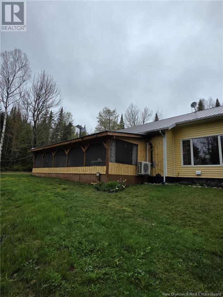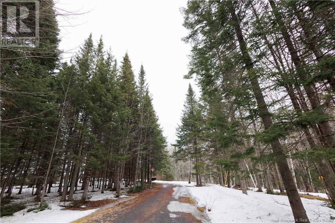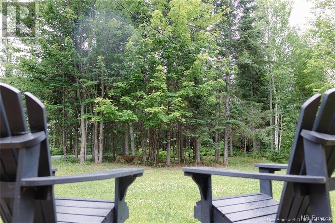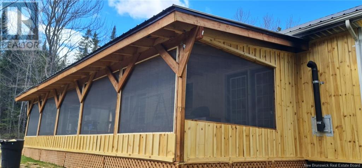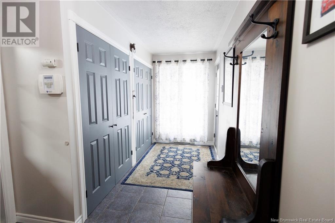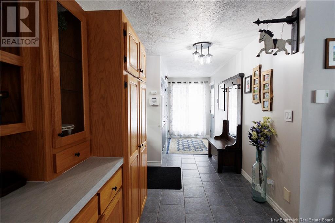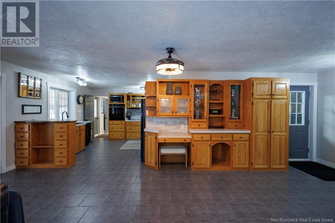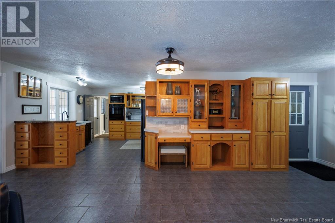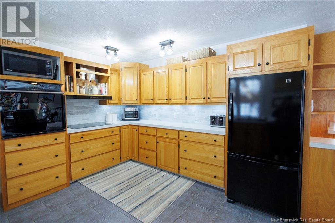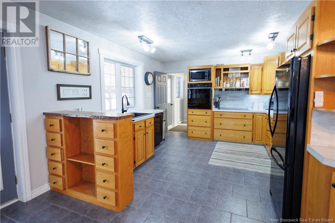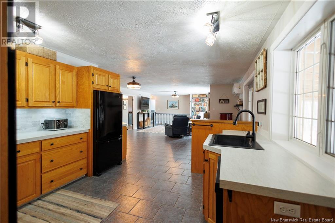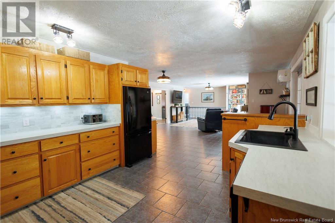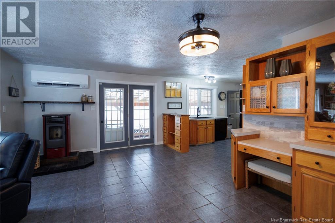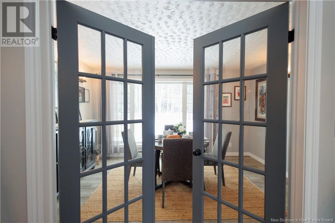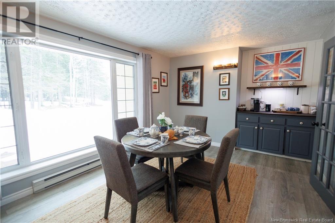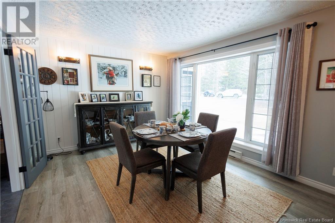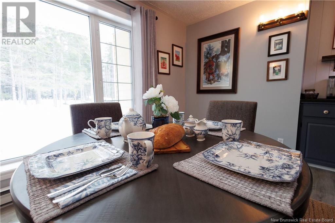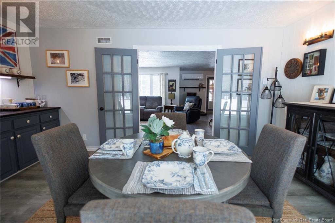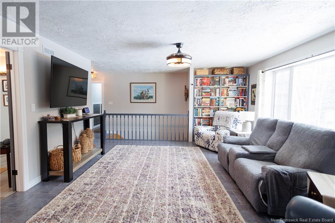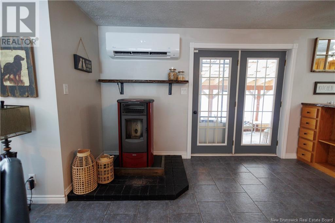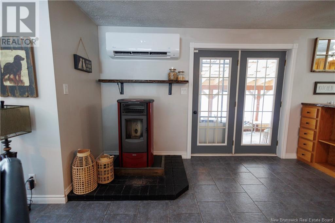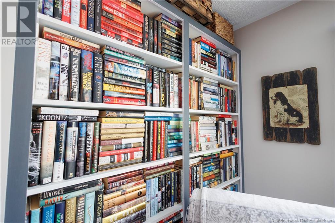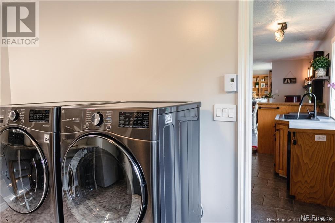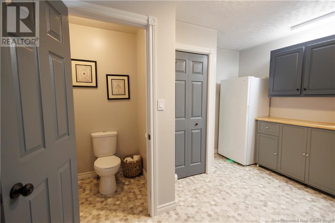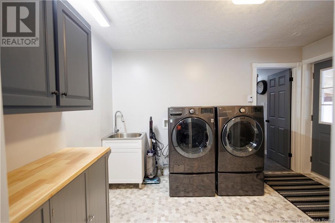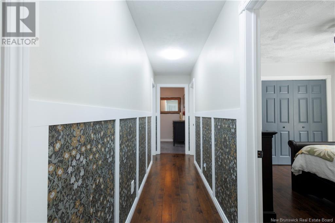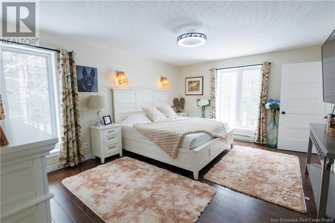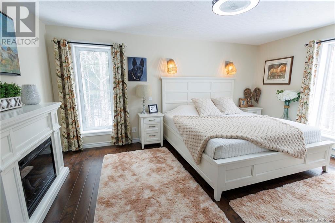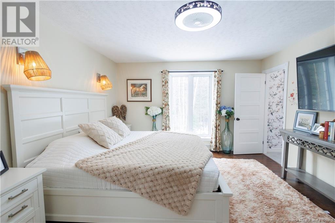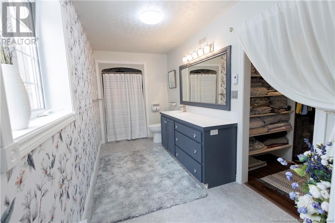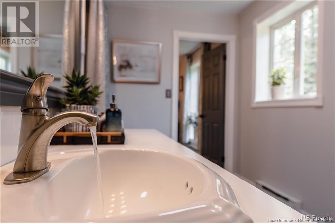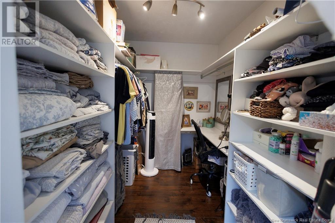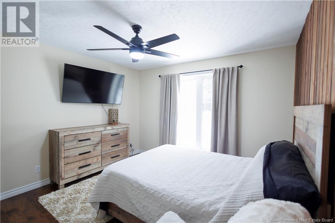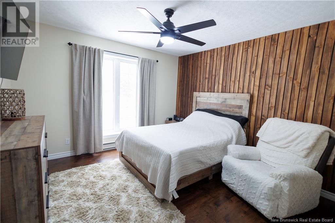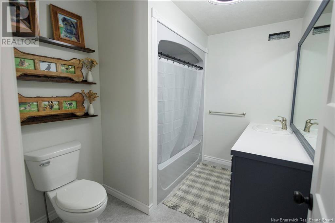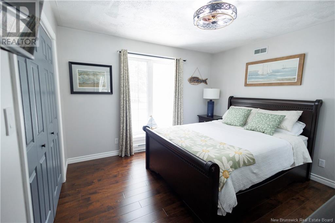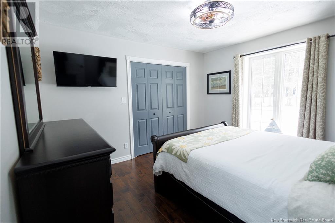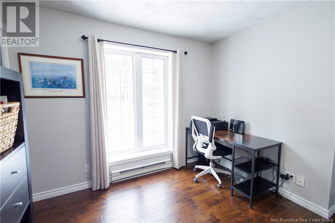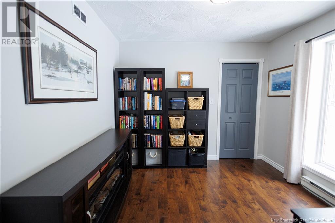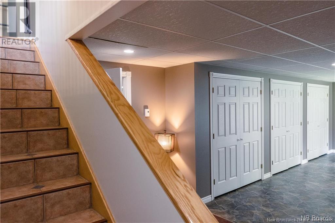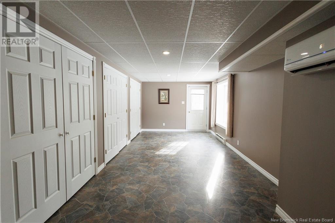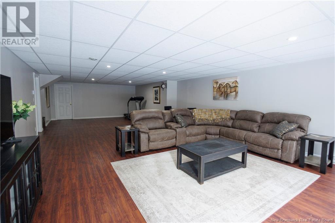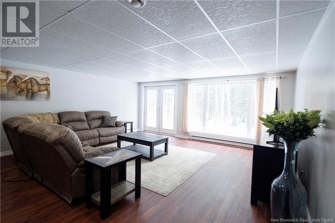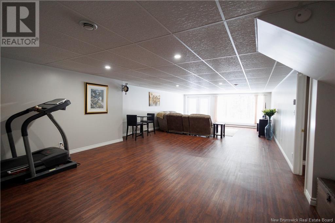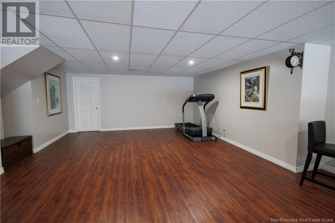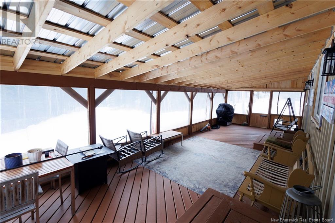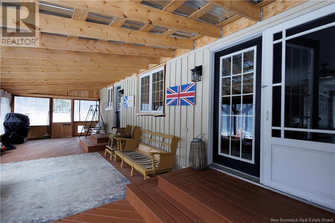LOADING
$469,000
Built in 1994, this stunning executive property is nestled in nature on 1.75 hectares of secluded land, offering over 5000 sqft of living space! As you step inside, you'll be welcomed by a spacious open-concept floor plan with large windows that flood the home with natural light. The beautiful kitchen boasts an abundance of cupboard space, perfect for all your storage needs. The formal dining area and cozy living space, complete with a pellet stove, make it ideal for both entertaining and relaxing. On the main level, you'll find a convenient heat pump for year-round comfort, a laundry room, and a half bath. There are also 4 generously sized bedrooms, a full bath, and a luxurious master suite featuring its own ensuite bath, walk-in closet with a built-in makeup desk, and ample storage. The expansive basement offers a massive living area with a walkout to the beautifully maintained backyard, an additional bedroom, an office space, and a large storage room. Enjoy the newly built covered and screened back deck, perfect for relaxing and taking in the surrounding nature. Additional highlights include a pellet stove and heat pump for efficient heating, an attached double-car garage, a storage shed, and meticulous upkeep. This property truly needs to be seen to be appreciated. Dont miss out on making this your dream home! (id:42550)
Property Details
| MLS® Number | NB114565 |
| Property Type | Single Family |
| Equipment Type | Water Heater |
| Features | Treed, Balcony/deck/patio |
| Rental Equipment Type | Water Heater |
| Structure | Shed |
Building
| Bathroom Total | 3 |
| Bedrooms Above Ground | 4 |
| Bedrooms Below Ground | 1 |
| Bedrooms Total | 5 |
| Architectural Style | Bungalow |
| Constructed Date | 1994 |
| Cooling Type | Heat Pump |
| Exterior Finish | Other, Vinyl |
| Flooring Type | Ceramic, Laminate, Vinyl |
| Foundation Type | Concrete |
| Half Bath Total | 1 |
| Heating Fuel | Electric, Pellet |
| Heating Type | Heat Pump, Stove |
| Stories Total | 1 |
| Size Interior | 2612 Sqft |
| Total Finished Area | 5224 Sqft |
| Type | House |
| Utility Water | Well |
Parking
| Attached Garage | |
| Garage |
Land
| Access Type | Year-round Access |
| Acreage | Yes |
| Landscape Features | Landscaped |
| Sewer | Septic System |
| Size Irregular | 4.3 |
| Size Total | 4.3 Ac |
| Size Total Text | 4.3 Ac |
Rooms
| Level | Type | Length | Width | Dimensions |
|---|---|---|---|---|
| Basement | Storage | 17' x 8' | ||
| Basement | Office | 30' x 12' | ||
| Basement | Family Room | 18' x 38' | ||
| Basement | Bedroom | 11' x 12' | ||
| Basement | Storage | 51' x 12' | ||
| Main Level | Living Room | 12' x 21' | ||
| Main Level | Laundry Room | 12' x 11' | ||
| Main Level | Bedroom | 9' x 12' | ||
| Main Level | Bedroom | 11' x 12' | ||
| Main Level | Bedroom | 16' x 12' | ||
| Main Level | Ensuite | 16' x 6' | ||
| Main Level | Bath (# Pieces 1-6) | 9' x 7' | ||
| Main Level | Bedroom | 11' x 12' | ||
| Main Level | Other | 9' x 6' | ||
| Main Level | Kitchen | 13' x 12' | ||
| Main Level | Dining Room | 14' x 15' | ||
| Main Level | Foyer | 14' x 8' |
https://www.realtor.ca/real-estate/28056594/4889-route-108-sisson-ridge
Interested?
Contact us for more information

The trademarks REALTOR®, REALTORS®, and the REALTOR® logo are controlled by The Canadian Real Estate Association (CREA) and identify real estate professionals who are members of CREA. The trademarks MLS®, Multiple Listing Service® and the associated logos are owned by The Canadian Real Estate Association (CREA) and identify the quality of services provided by real estate professionals who are members of CREA. The trademark DDF® is owned by The Canadian Real Estate Association (CREA) and identifies CREA's Data Distribution Facility (DDF®)
March 21 2025 03:14:40
Saint John Real Estate Board Inc
Keller Williams Capital Realty
Contact Us
Use the form below to contact us!

