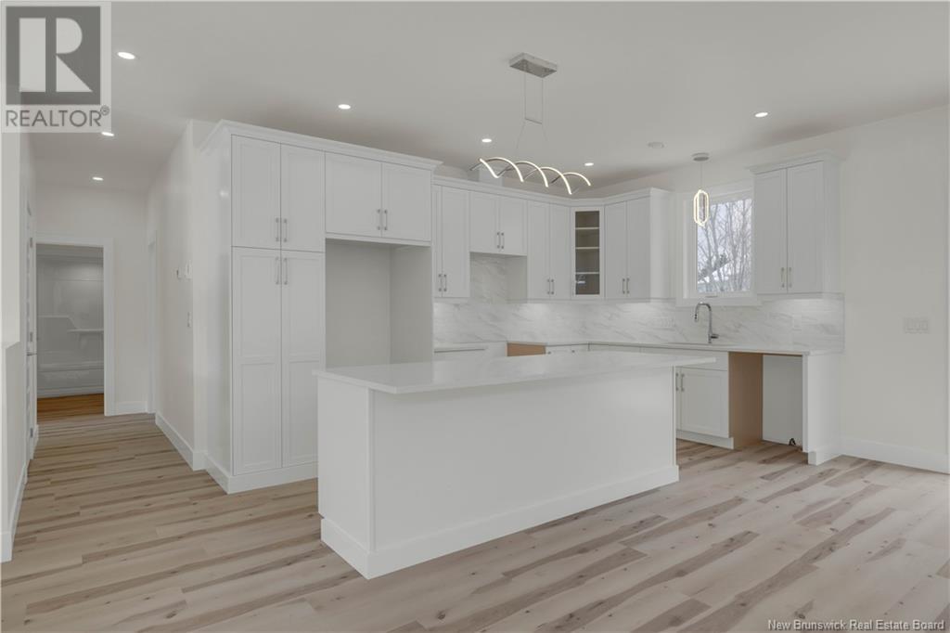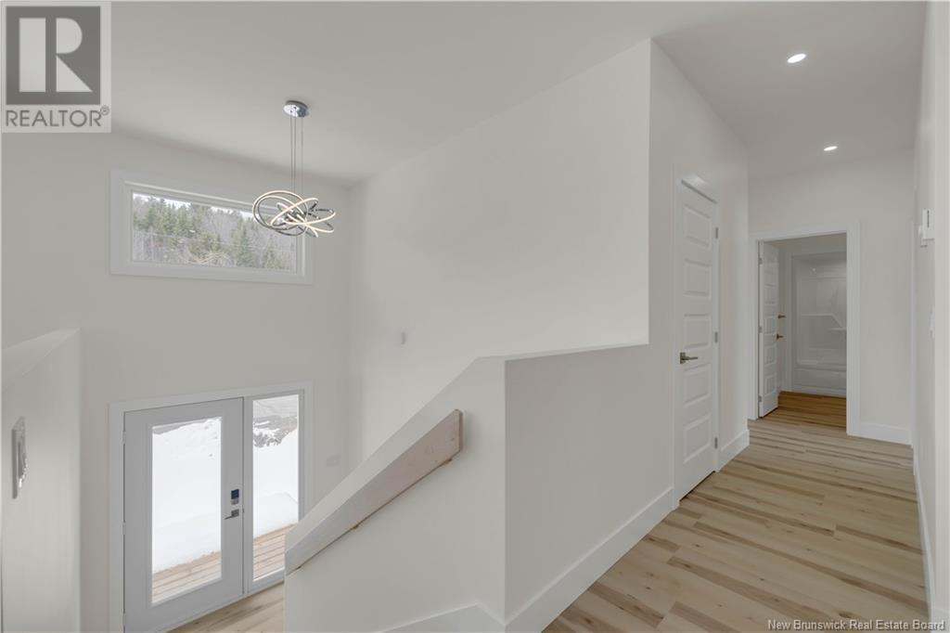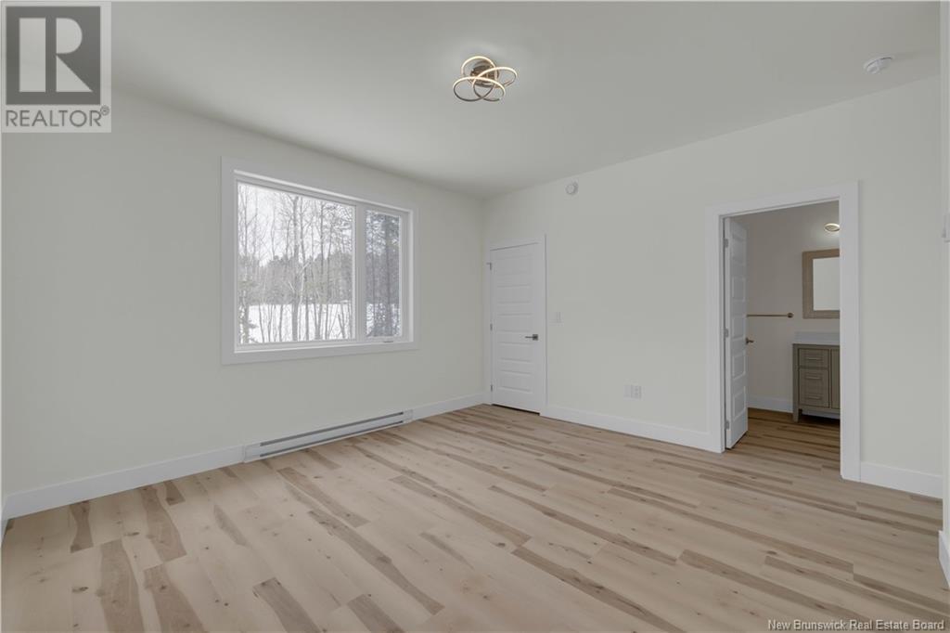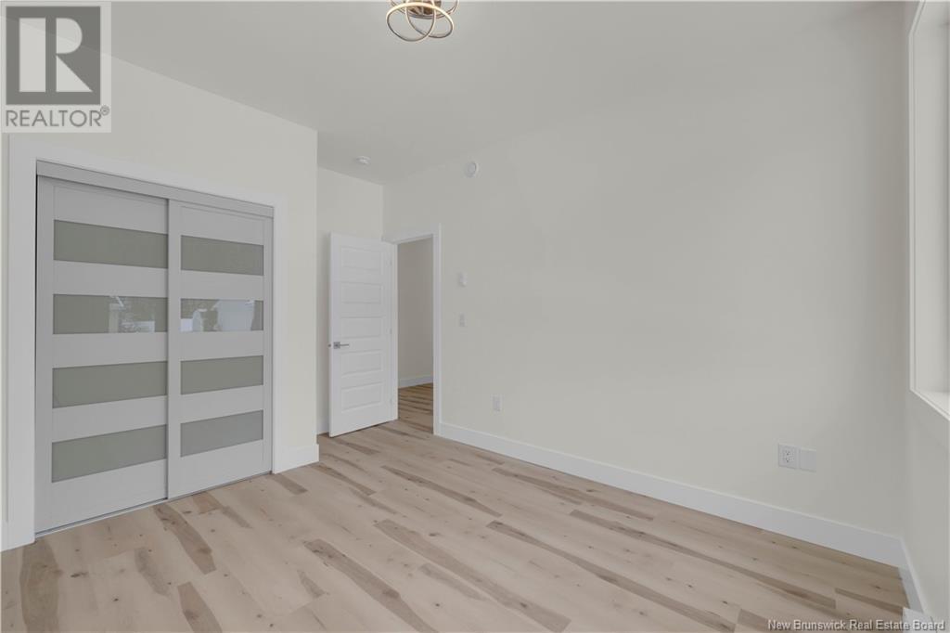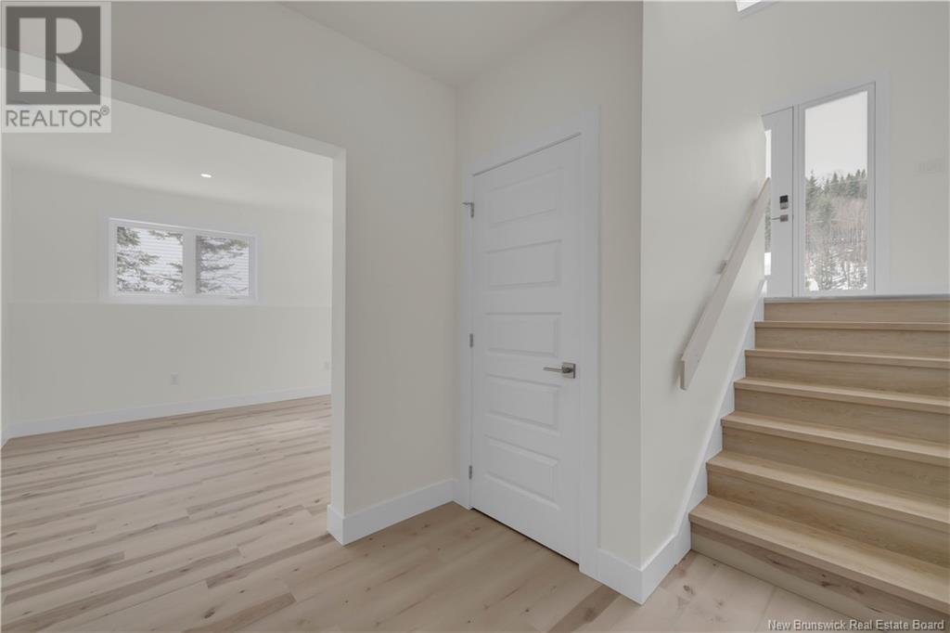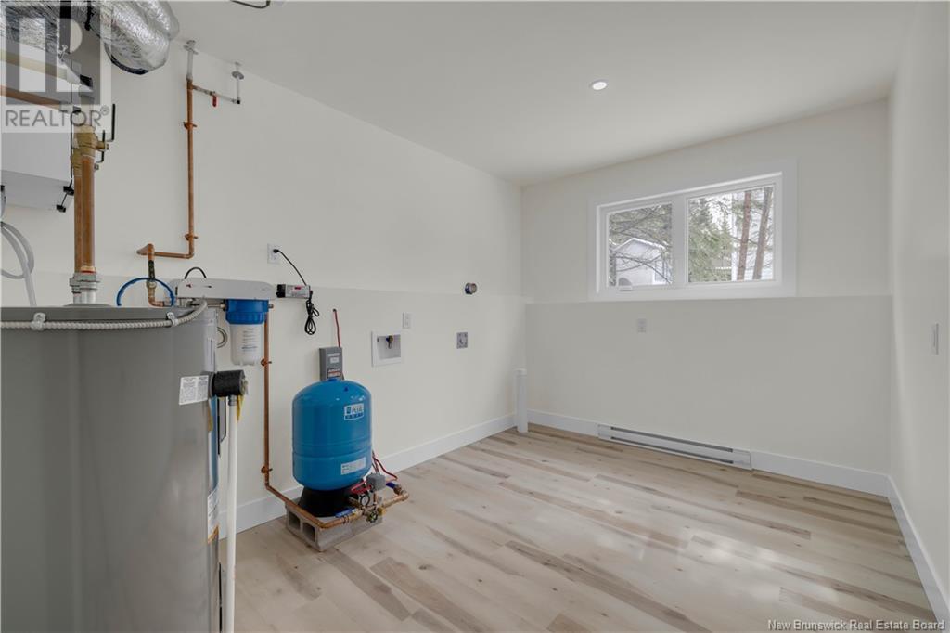LOADING
$549,900
Step into modern elegance with this beautifully designed new construction home, perfectly blending style, comfort, and functionality. Offering 3 bedrooms and 2.5 bathrooms, this home boasts 9' ceilings both upstairs and down, large windows, and an open-concept living space, creating a bright and inviting atmosphere. The chef-inspired kitchen features sleek white cabinetry, quartz countertops and under cabinet lighting delivering both sophistication and durability. The spacious primary suite includes a beautifully designed ensuite and walk-in closet, while two additional bedrooms provide ample space for family or guests. A second full bathroom completes the main level. The lower level expands your living space with a large family room, a convenient 2-piece bathroom, laundry, and plenty of storage, plus direct access to the oversized double garage. Nestled in a prime location near walking trails, a playground, and all essential amenities, this home offers both convenience and tranquility. Plus, enjoy peace of mind with a 7-year Lux Home Warranty.This move-in-ready gem wont last longschedule your private showing today! Note: Front steps and 22'x10' back deck to be completed. (id:42550)
Property Details
| MLS® Number | NB114779 |
| Property Type | Single Family |
| Equipment Type | None |
| Features | Treed, Balcony/deck/patio |
| Rental Equipment Type | None |
Building
| Bathroom Total | 3 |
| Bedrooms Above Ground | 3 |
| Bedrooms Total | 3 |
| Architectural Style | Split Level Entry |
| Constructed Date | 2025 |
| Exterior Finish | Vinyl |
| Flooring Type | Vinyl |
| Foundation Type | Concrete |
| Half Bath Total | 1 |
| Heating Fuel | Electric |
| Heating Type | Baseboard Heaters |
| Size Interior | 1426 Sqft |
| Total Finished Area | 2100 Sqft |
| Type | House |
| Utility Water | Well |
Parking
| Attached Garage | |
| Garage | |
| Garage | |
| Heated Garage |
Land
| Access Type | Year-round Access |
| Acreage | No |
| Landscape Features | Not Landscaped |
| Sewer | Municipal Sewage System |
| Size Irregular | 701 |
| Size Total | 701 M2 |
| Size Total Text | 701 M2 |
Rooms
| Level | Type | Length | Width | Dimensions |
|---|---|---|---|---|
| Basement | Family Room | 20'6'' x 13'7'' | ||
| Main Level | Laundry Room | 10'6'' x 13'8'' | ||
| Main Level | 4pc Bathroom | 6'0'' x 10'9'' | ||
| Main Level | Bedroom | 10'9'' x 10'8'' | ||
| Main Level | Bedroom | 12'0'' x 10'9'' | ||
| Main Level | Primary Bedroom | 13'8'' x 14'5'' | ||
| Main Level | Dining Room | 9'8'' x 15'8'' | ||
| Main Level | Kitchen | 12'0'' x 15'0'' | ||
| Main Level | Living Room | 12'9'' x 14'4'' |
https://www.realtor.ca/real-estate/28080671/49-ridge-way-grand-bay-westfield
Interested?
Contact us for more information

The trademarks REALTOR®, REALTORS®, and the REALTOR® logo are controlled by The Canadian Real Estate Association (CREA) and identify real estate professionals who are members of CREA. The trademarks MLS®, Multiple Listing Service® and the associated logos are owned by The Canadian Real Estate Association (CREA) and identify the quality of services provided by real estate professionals who are members of CREA. The trademark DDF® is owned by The Canadian Real Estate Association (CREA) and identifies CREA's Data Distribution Facility (DDF®)
March 27 2025 03:17:37
Saint John Real Estate Board Inc
Keller Williams Capital Realty
Contact Us
Use the form below to contact us!







