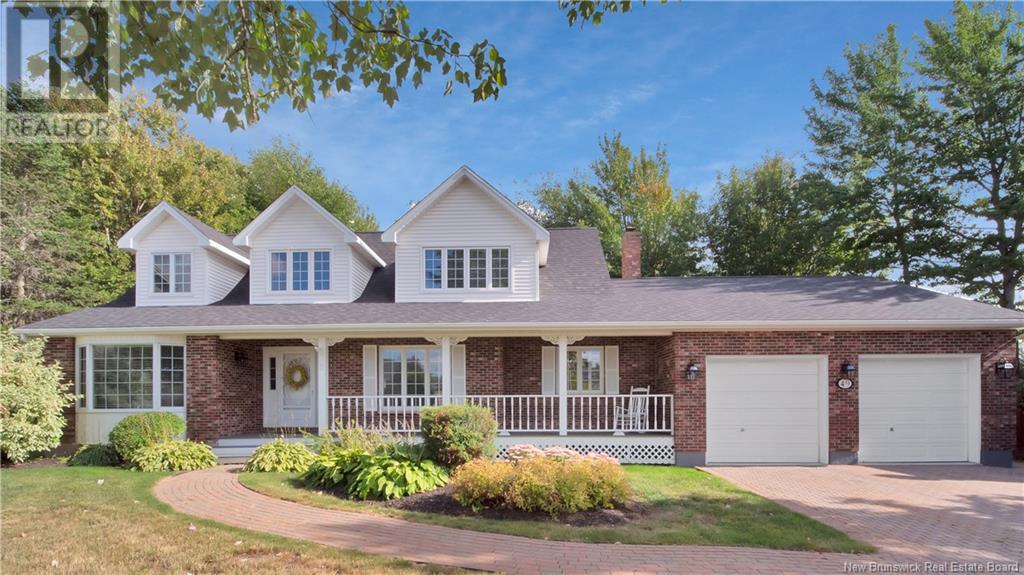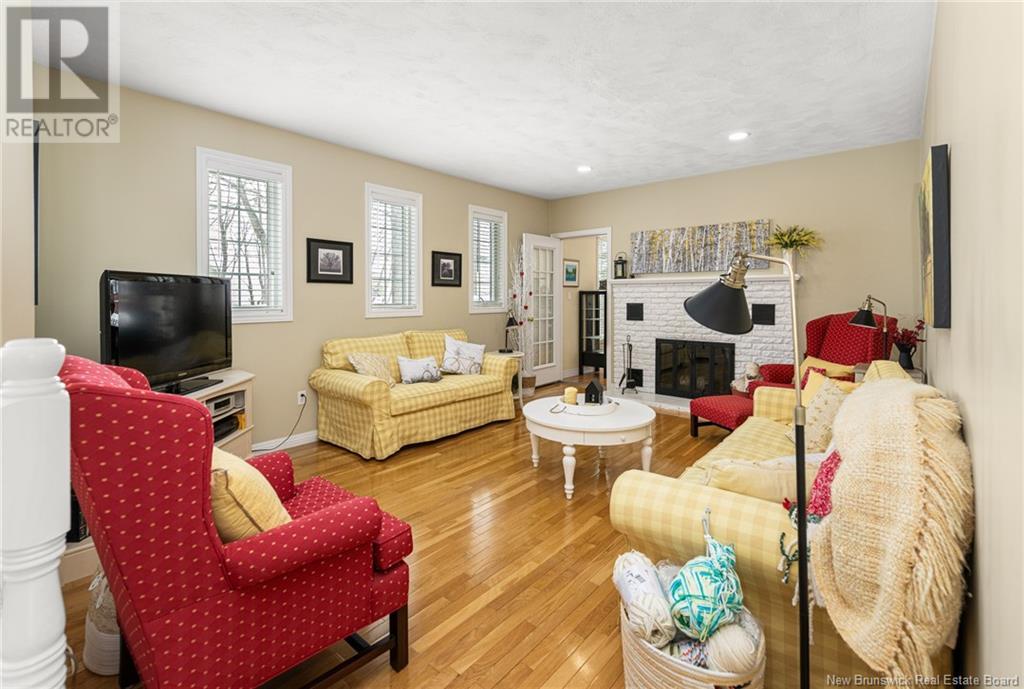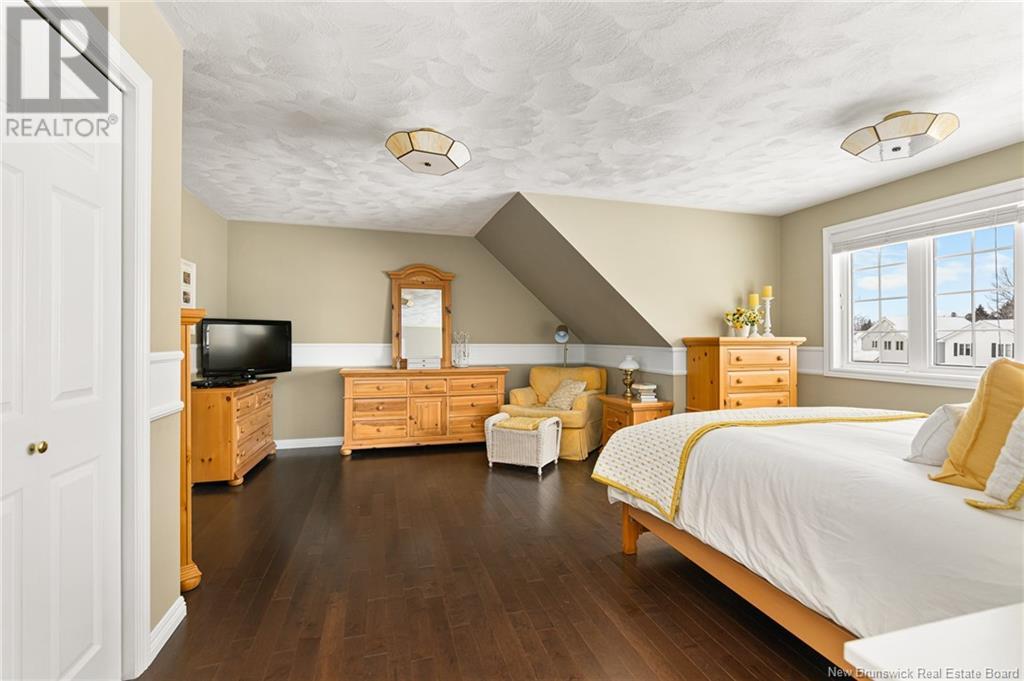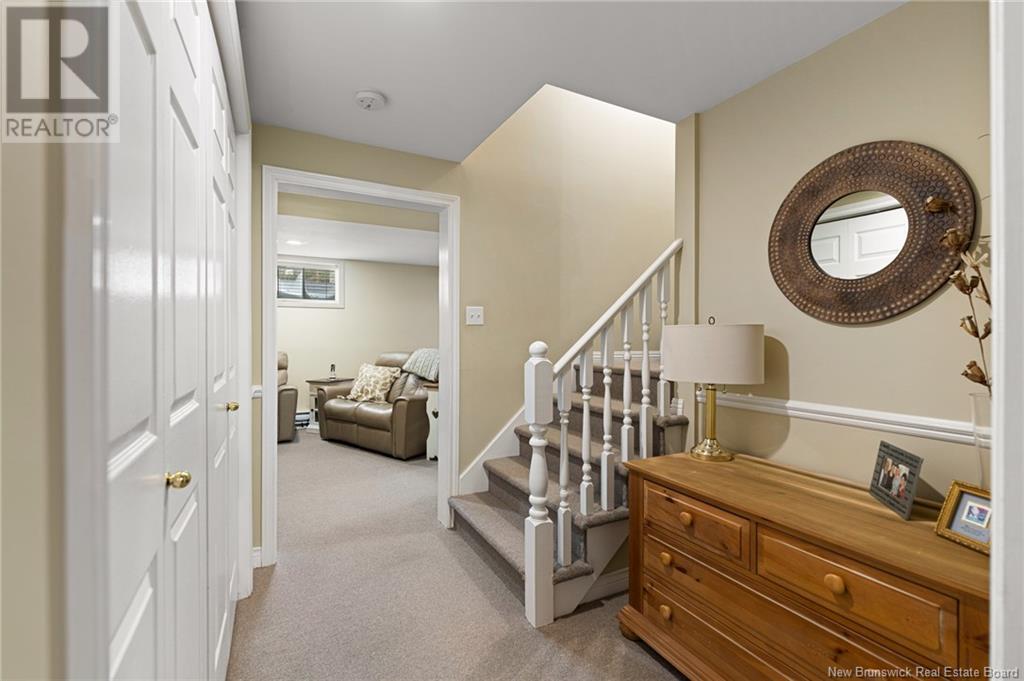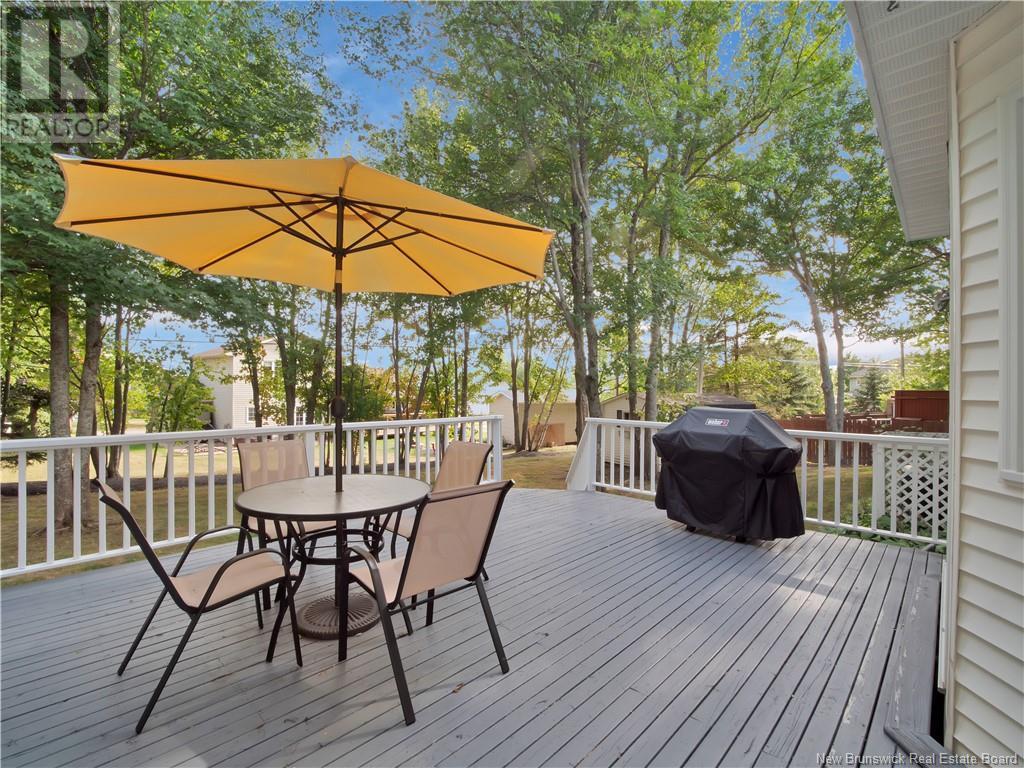LOADING
$689,900
*** IMMACULATE 2 STOREY ON MATURE TREED LOT // NEWER ROOF // FORCED AIR HEAT PUMP // DOUBLE ATTACHED GARAGE *** Welcome to 49 Silverwood, this spacious home is centrally located in the popular Lewisville neighbourhood off Shediac Rd near parks, Crossman Community Centre/Kay Arena, schools, and all amenities! The main floor features a welcoming foyer leading to a formal living room with PROPANE FIREPLACE, CROWN MOLDINGS, and FRENCH DOORS to an elegant formal dining room. The updated eat-in kitchen offers ISLAND, DESK NOOK, and GARDEN DOORS to a LARGE DECK overlooking your SERENE BACKYARD. A sunken family room with WOOD BURNING FIREPLACE is a cozy retreat, while a VERSATILE DEN with built-in shelving could be a 5th bedroom. For the remote worker or professional, youll love the MAIN FLOOR OFFICE with its OWN ENTRANCE. A mudroom/laundry room with sink, and 2pc bathroom with GRANITE COUNTERTOP complete this level. Upstairs is a LARGE HALLWAY CLOSET, beautiful primary bedroom featuring UPDATED 4pc ENSUITE with corner shower and soaker tub, 3 spare bedrooms, and 4pc family bath. The basement offers a huge finished MULTIPURPOSE ROOM, plus large unfinished storage area. Additional features include FORCED AIR HEAT PUMP for climate control, central vacuum, air exchanger, and alarm system. Recent updates are: ROOF (2 years old); NEW CARPET on stairs; NEW ENTRANCE TILES; NEW FLOORING (living room, dining room, primary bedroom); SEVERAL NEW WINDOWS. Move-in ready and full of potential! (id:42550)
Property Details
| MLS® Number | NB113363 |
| Property Type | Single Family |
| Equipment Type | Propane Tank |
| Features | Level Lot, Treed, Balcony/deck/patio |
| Rental Equipment Type | Propane Tank |
| Structure | Shed |
Building
| Bathroom Total | 3 |
| Bedrooms Above Ground | 4 |
| Bedrooms Total | 4 |
| Architectural Style | 2 Level |
| Constructed Date | 1987 |
| Cooling Type | Heat Pump |
| Exterior Finish | Brick, Vinyl |
| Flooring Type | Carpeted, Ceramic, Vinyl, Hardwood |
| Foundation Type | Concrete |
| Half Bath Total | 1 |
| Heating Fuel | Wood |
| Heating Type | Forced Air, Heat Pump |
| Size Interior | 2785 Sqft |
| Total Finished Area | 3192 Sqft |
| Type | House |
| Utility Water | Municipal Water |
Parking
| Attached Garage | |
| Garage |
Land
| Access Type | Year-round Access |
| Acreage | No |
| Landscape Features | Landscaped |
| Sewer | Municipal Sewage System |
| Size Irregular | 1377 |
| Size Total | 1377 M2 |
| Size Total Text | 1377 M2 |
Rooms
| Level | Type | Length | Width | Dimensions |
|---|---|---|---|---|
| Second Level | 4pc Bathroom | 7'6'' x 7'10'' | ||
| Second Level | Bedroom | 9'5'' x 9'9'' | ||
| Second Level | Bedroom | 9' x 13'2'' | ||
| Second Level | Bedroom | 10'7'' x 13'3'' | ||
| Second Level | Primary Bedroom | 17' x 14'10'' | ||
| Basement | Family Room | 12'3'' x 32' | ||
| Main Level | Mud Room | 13' x 8'7'' | ||
| Main Level | 2pc Bathroom | 4'9'' x 5' | ||
| Main Level | Office | 19' x 10' | ||
| Main Level | Office | 10'5'' x 11' | ||
| Main Level | Family Room | 17' x 13' | ||
| Main Level | Kitchen | 13' x 20'5'' | ||
| Main Level | Dining Room | 13' x 11' | ||
| Main Level | Living Room | 13' x 19' | ||
| Main Level | Foyer | 6'5'' x 8'7'' |
https://www.realtor.ca/real-estate/27970957/49-silverwood-moncton
Interested?
Contact us for more information

The trademarks REALTOR®, REALTORS®, and the REALTOR® logo are controlled by The Canadian Real Estate Association (CREA) and identify real estate professionals who are members of CREA. The trademarks MLS®, Multiple Listing Service® and the associated logos are owned by The Canadian Real Estate Association (CREA) and identify the quality of services provided by real estate professionals who are members of CREA. The trademark DDF® is owned by The Canadian Real Estate Association (CREA) and identifies CREA's Data Distribution Facility (DDF®)
April 10 2025 10:02:13
Saint John Real Estate Board Inc
Creativ Realty
Contact Us
Use the form below to contact us!


