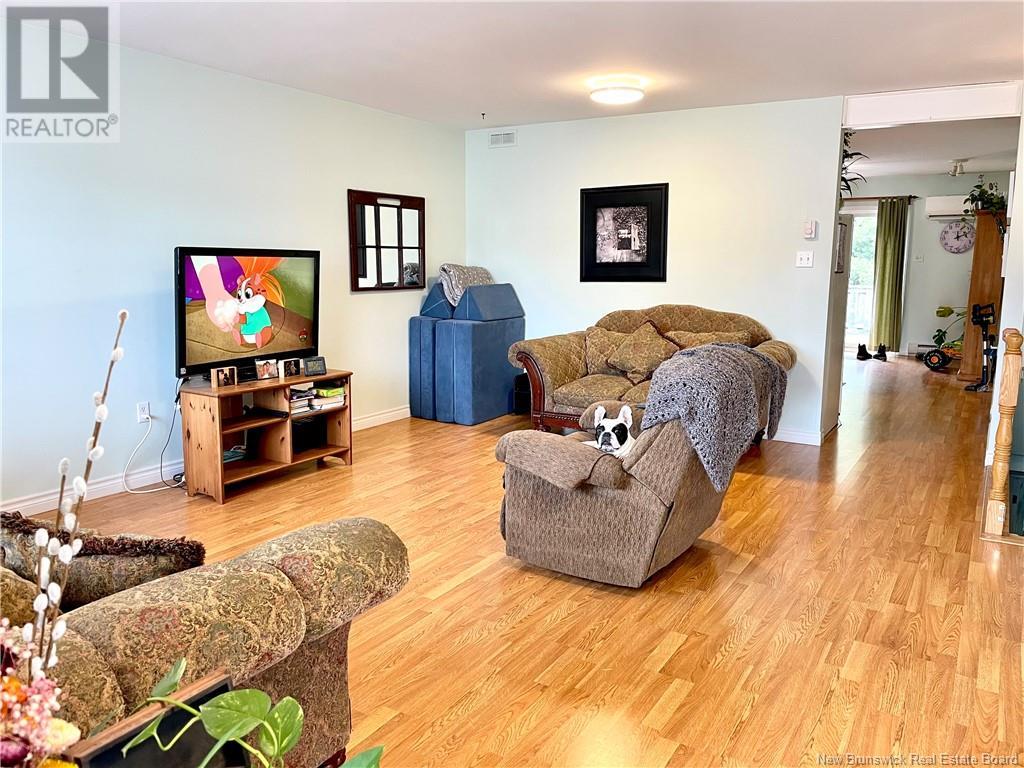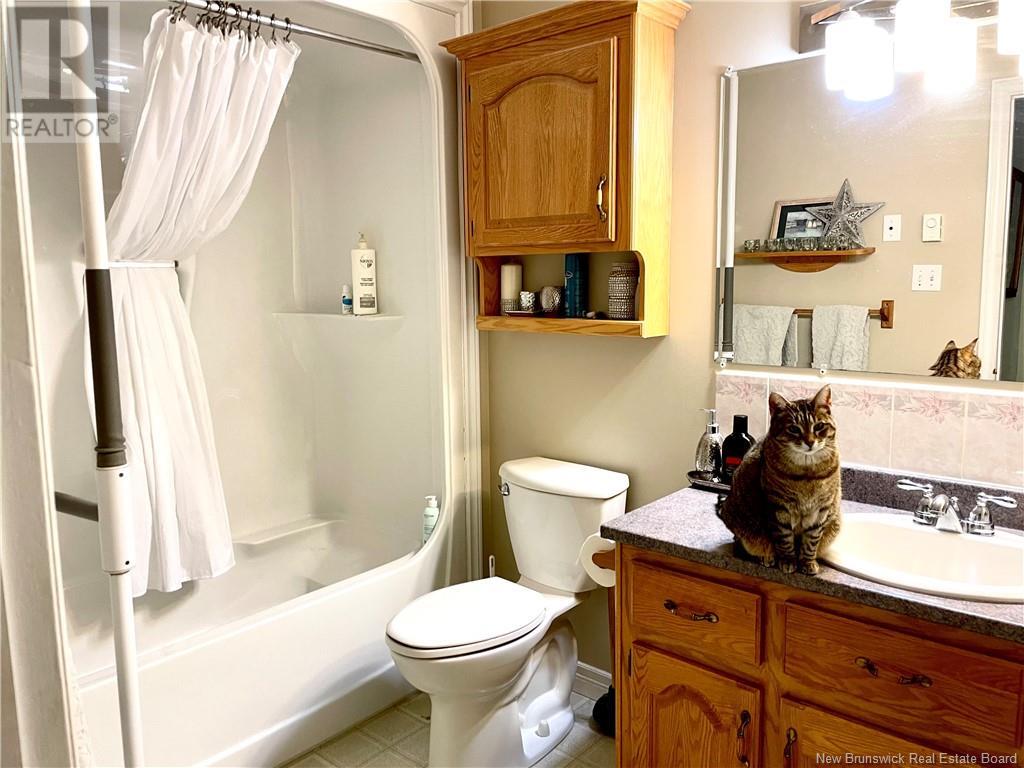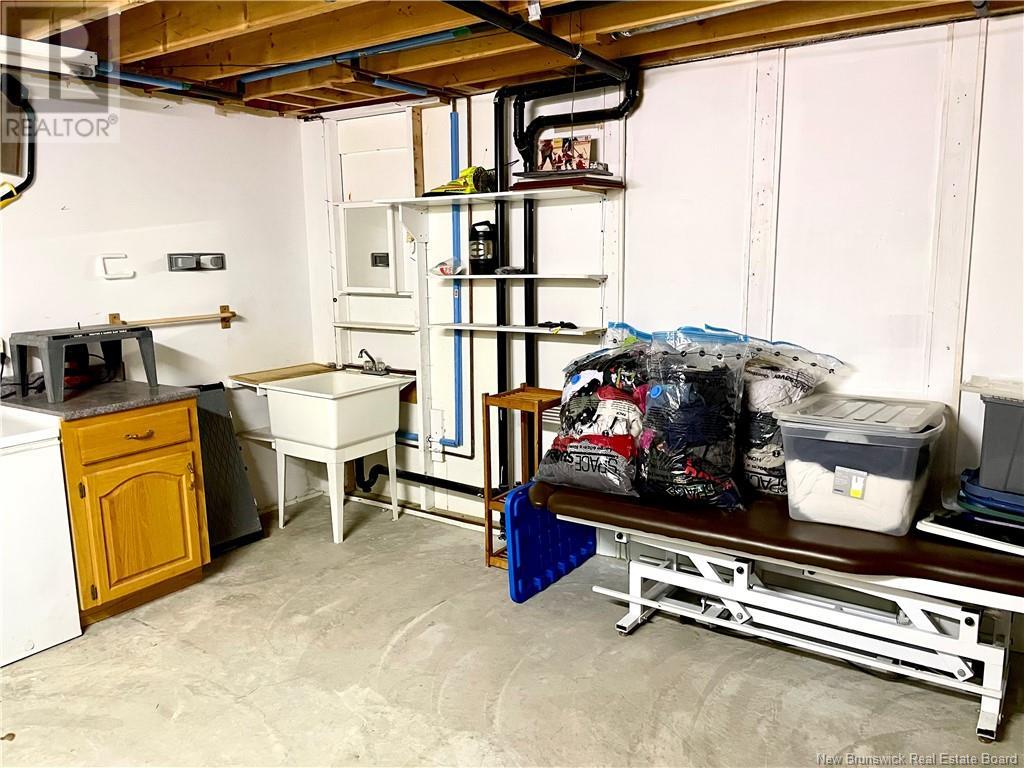LOADING
$299,900Maintenance,
$125 Monthly
Maintenance,
$125 MonthlyWelcome to one of the most desirable areas in Rothesay, where effortless one-level living awaits. This property is designed for those seeking a worry-free lifestyle without compromising on convenience. Imagine stepping out your door and walking just moments to the local bakery, picking up groceries across the street, enjoying dinner at a nearby restaurant, all within easy reach. As you enter this home, you're welcomed into a spacious and inviting living roomperfect for gathering with loved ones. The open-concept kitchen and dining room flow nicely to the private deck where you can relax and unwind. The primary bedroom is conveniently located on the main floor, along with a full bathroom and laundry. The lower level offers even more space, featuring a finished family room, a den that could be used as a bedroom, 3/4 bath and 2 storage rooms. Enjoy peace of mind with a monthly fee that includes snow removal and lawn care, allowing you to focus on what matters most . Don't miss this opportunity to experience worry-free living in Rothesay's most sought-after location! (id:42550)
Open House
This property has open houses!
2:00 pm
Ends at:4:00 pm
Property Details
| MLS® Number | NB115796 |
| Property Type | Single Family |
| Features | Balcony/deck/patio |
Building
| Bathroom Total | 2 |
| Bedrooms Above Ground | 1 |
| Bedrooms Total | 1 |
| Basement Development | Partially Finished |
| Basement Type | Full (partially Finished) |
| Constructed Date | 1994 |
| Cooling Type | Heat Pump |
| Exterior Finish | Vinyl |
| Flooring Type | Carpeted, Laminate |
| Foundation Type | Concrete |
| Heating Fuel | Electric |
| Heating Type | Baseboard Heaters, Heat Pump |
| Size Interior | 1040 Sqft |
| Total Finished Area | 1373 Sqft |
| Type | House |
| Utility Water | Municipal Water |
Parking
| Attached Garage | |
| Garage |
Land
| Access Type | Year-round Access |
| Acreage | No |
| Landscape Features | Landscaped |
| Sewer | Municipal Sewage System |
| Size Irregular | 2938 |
| Size Total | 2938 Sqft |
| Size Total Text | 2938 Sqft |
Rooms
| Level | Type | Length | Width | Dimensions |
|---|---|---|---|---|
| Basement | Storage | 8'0'' x 15'0'' | ||
| Basement | Storage | 14'0'' x 13'7'' | ||
| Basement | 3pc Bathroom | X | ||
| Basement | Office | 9'0'' x 12'0'' | ||
| Basement | Family Room | 12'0'' x 12'0'' | ||
| Main Level | Laundry Room | X | ||
| Main Level | 4pc Bathroom | X | ||
| Main Level | Kitchen | 9'0'' x 13'7'' | ||
| Main Level | Dining Room | 11'0'' x 13'7'' | ||
| Main Level | Living Room | 18'5'' x 15'0'' |
https://www.realtor.ca/real-estate/28141605/5-cortland-place-rothesay
Interested?
Contact us for more information

The trademarks REALTOR®, REALTORS®, and the REALTOR® logo are controlled by The Canadian Real Estate Association (CREA) and identify real estate professionals who are members of CREA. The trademarks MLS®, Multiple Listing Service® and the associated logos are owned by The Canadian Real Estate Association (CREA) and identify the quality of services provided by real estate professionals who are members of CREA. The trademark DDF® is owned by The Canadian Real Estate Association (CREA) and identifies CREA's Data Distribution Facility (DDF®)
April 09 2025 02:58:53
Saint John Real Estate Board Inc
Keller Williams Capital Realty
Contact Us
Use the form below to contact us!

































