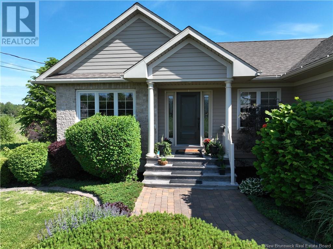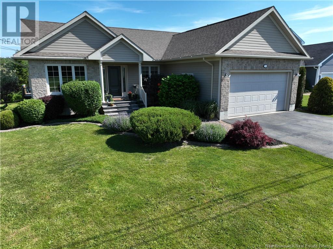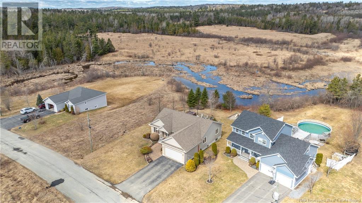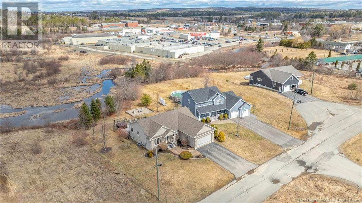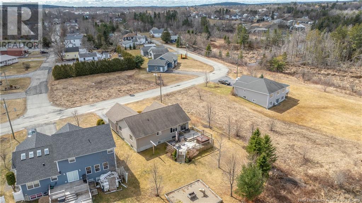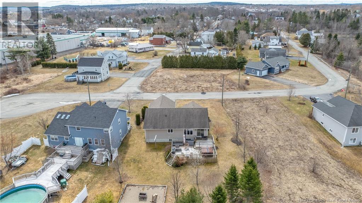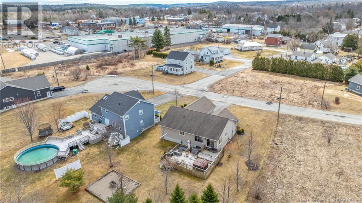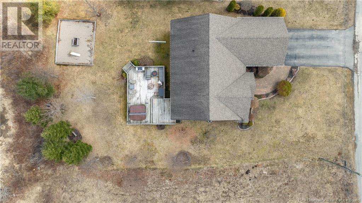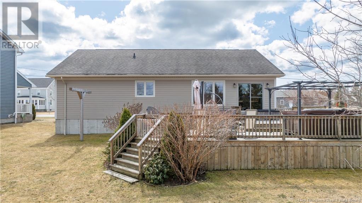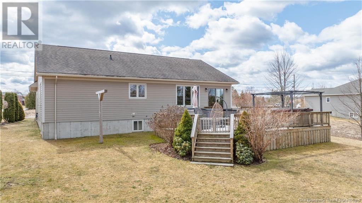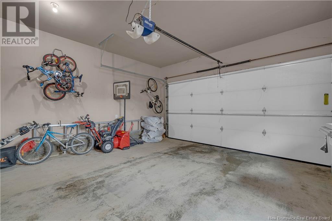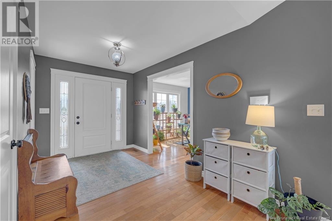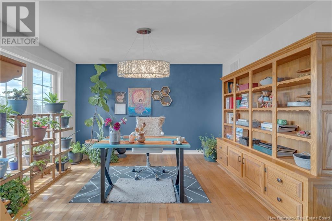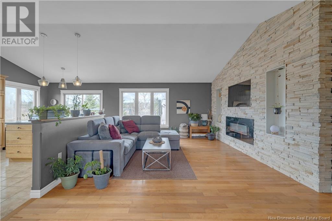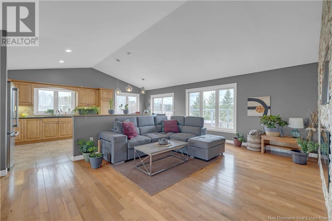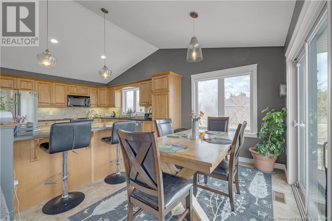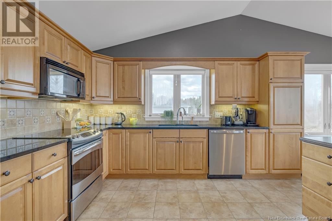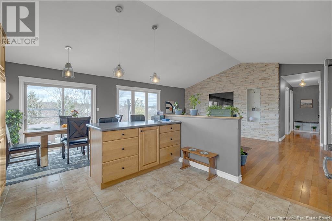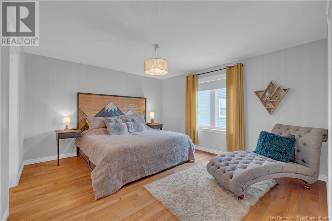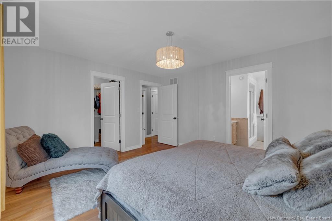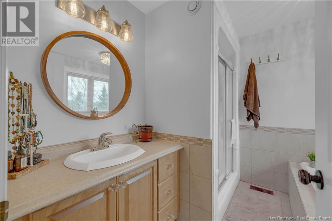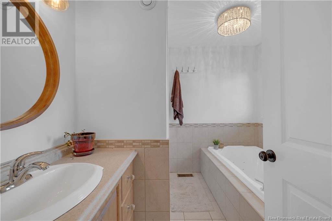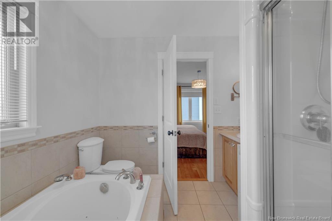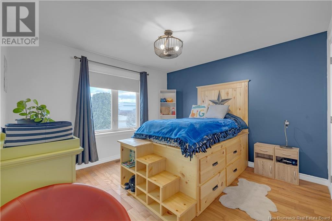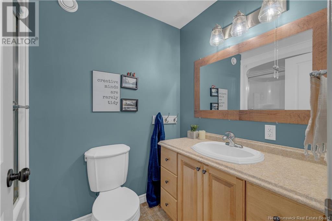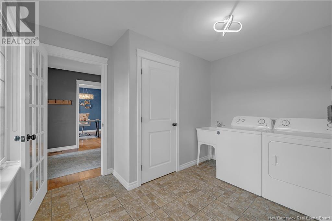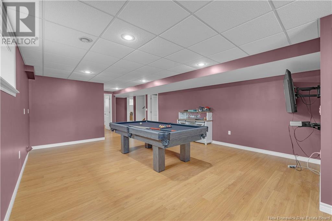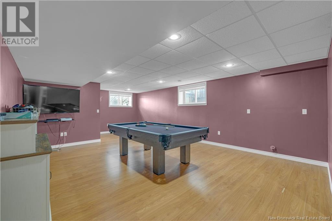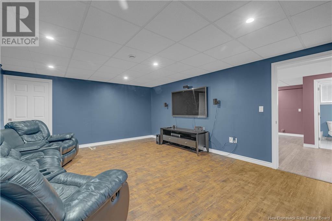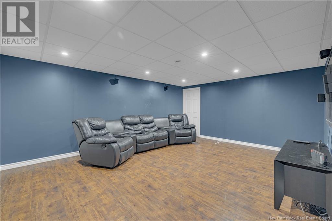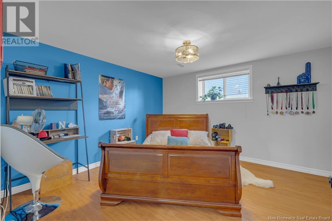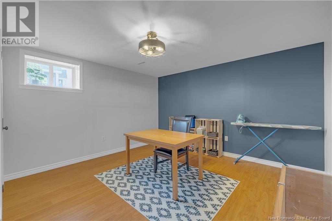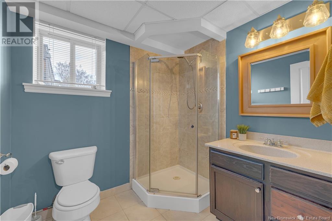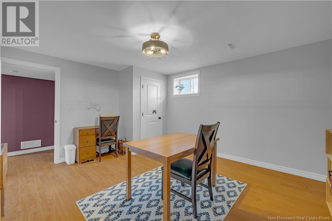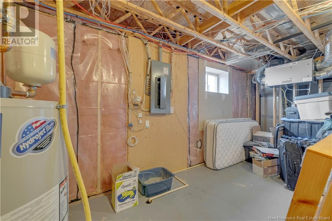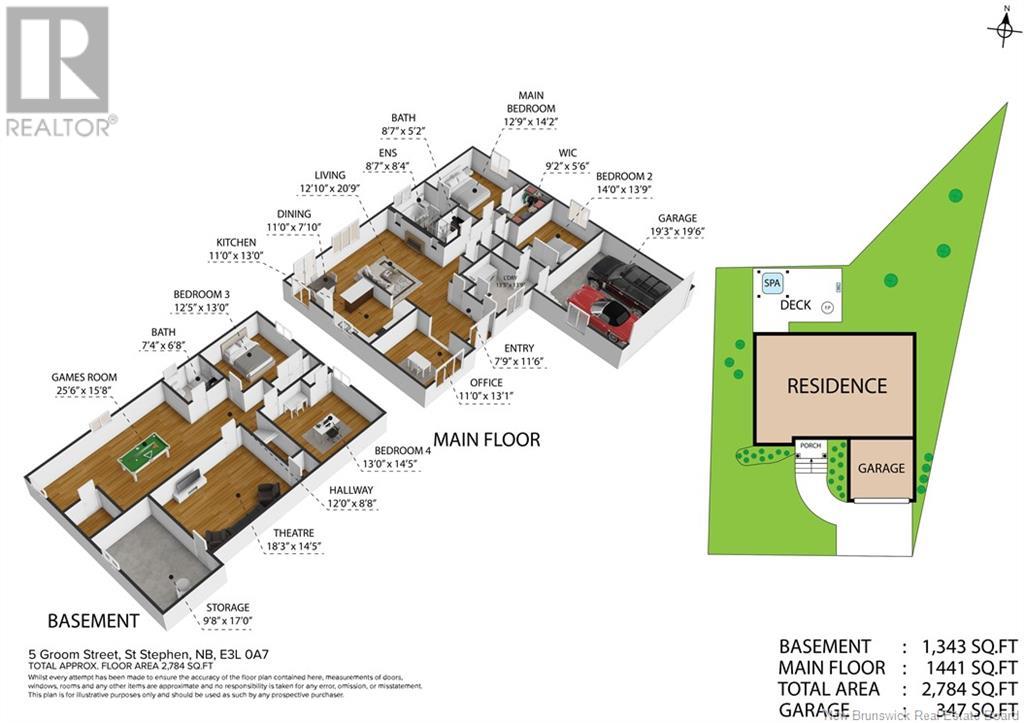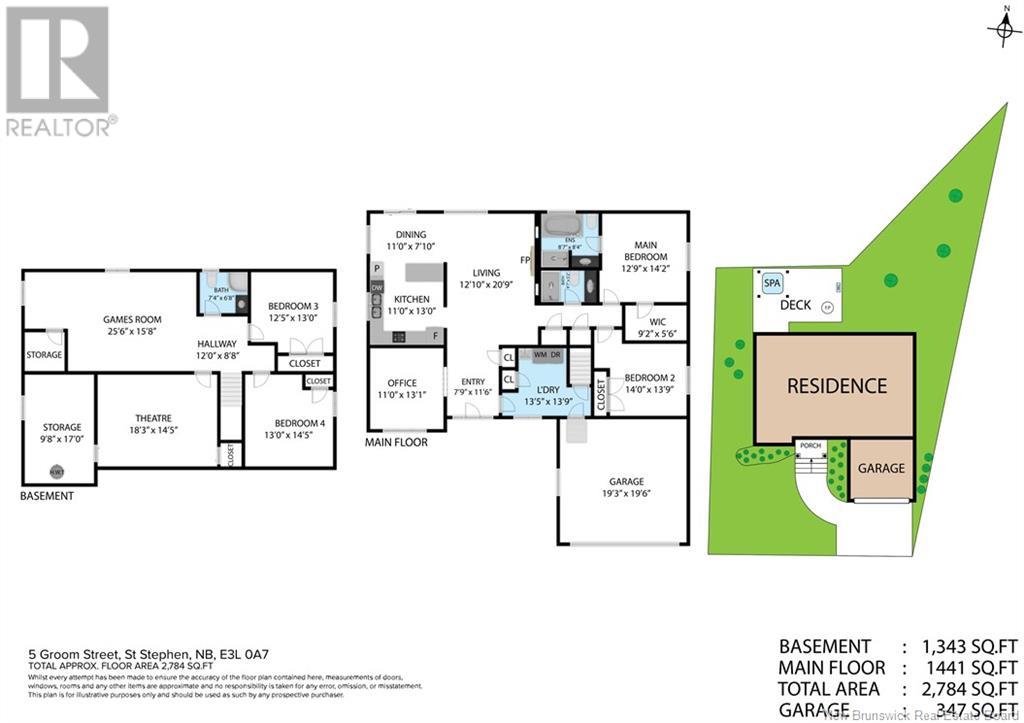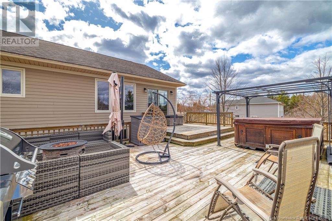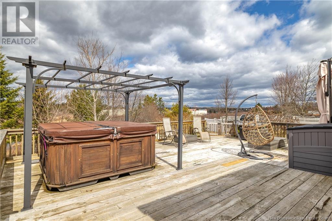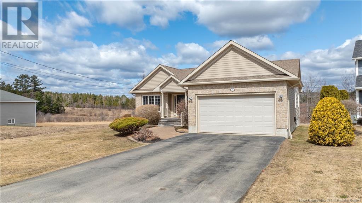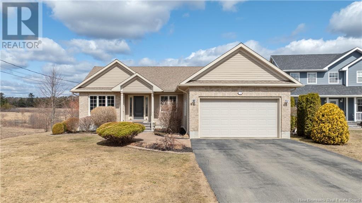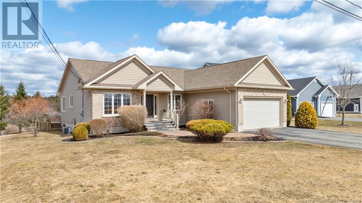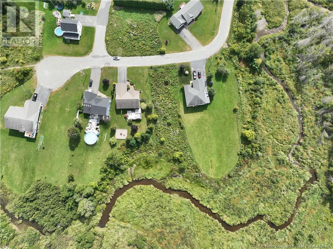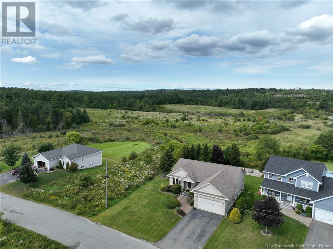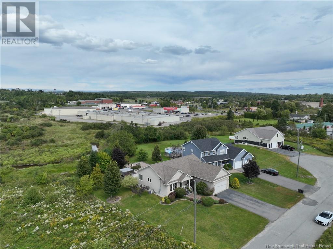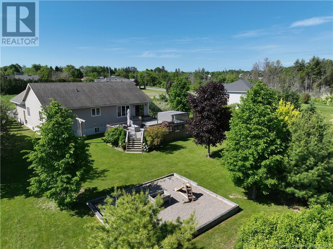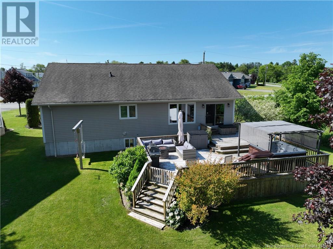LOADING
$549,900
Welcome to 5 Groom Street Where Space Meets Style in the Heart of Town -This spacious, well-designed home offers the perfect blend of comfort & convenience, ideally located close to all amenities. Step inside to a bright front office just off the entrywayan ideal space for remote work or a quiet retreat. The main level features an open-concept layout with a seamless flow between the kitchen, dining, & living areasperfect for both everyday living and entertaining guests. Youll find two generously sized bedrooms on the main floor, the primary is complete with a walk-in closet & a private ensuite bath that has both a shower & jet tub. From the dining area, step out onto your oversized back deckideal for summer BBQs & relaxing evenings, with a convenient gas hookup & BBQ included. A full bathroom & a dedicated laundry room complete the main level, offering both comfort & function. Downstairs, the fully finished basement adds incredible versatility to this home. Enjoy a large games room with pool table included, a cozy theatre room, two additional bedrooms, & a full bathroomperfect for guests, teens, or multi-generational living. A utility room provides excellent storage & functionality. Additional features include a plug-in for an electric vehicle or motorhome (attachments not included). This home truly has it allroom to grow, space to entertain, all the conveniences your family needs. Dont miss your chance to make 5 Groom Street your new home! (id:42550)
Property Details
| MLS® Number | NB114502 |
| Property Type | Single Family |
| Features | Balcony/deck/patio |
Building
| Bathroom Total | 3 |
| Bedrooms Above Ground | 2 |
| Bedrooms Below Ground | 2 |
| Bedrooms Total | 4 |
| Architectural Style | Bungalow |
| Constructed Date | 2007 |
| Cooling Type | Air Conditioned, Air Exchanger |
| Flooring Type | Laminate, Tile, Hardwood |
| Foundation Type | Concrete |
| Heating Fuel | Natural Gas |
| Stories Total | 1 |
| Size Interior | 1445 Sqft |
| Total Finished Area | 2621 Sqft |
| Type | House |
Parking
| Attached Garage |
Land
| Access Type | Year-round Access |
| Acreage | No |
| Landscape Features | Landscaped |
| Sewer | Municipal Sewage System |
| Size Irregular | 0.21 |
| Size Total | 0.21 Ac |
| Size Total Text | 0.21 Ac |
Rooms
| Level | Type | Length | Width | Dimensions |
|---|---|---|---|---|
| Basement | Utility Room | 17'9'' x 8' | ||
| Basement | 2pc Bathroom | 6'8'' x 7'4'' | ||
| Basement | Family Room | 14'5'' x 18'3'' | ||
| Basement | Bedroom | 14'5'' x 13' | ||
| Basement | Bedroom | 13'1'' x 5' | ||
| Basement | Games Room | 15'8'' x 25'6'' | ||
| Main Level | Other | 5'6'' x 9'2'' | ||
| Main Level | Bedroom | 13'9'' x 14' | ||
| Main Level | Bedroom | 14'2'' x 12'9'' | ||
| Main Level | 2pc Bathroom | 5'2'' x 8'7'' | ||
| Main Level | 4pc Bathroom | 8'4'' x 8'7'' | ||
| Main Level | Laundry Room | 13'9'' x 13'5'' | ||
| Main Level | Living Room | 20'9'' x 12'1'' | ||
| Main Level | Kitchen/dining Room | 7'10'' x 11' | ||
| Main Level | Kitchen | 13' x 11' | ||
| Main Level | Office | 13'1'' x 11' | ||
| Main Level | Foyer | 11'6'' x 7'9'' |
https://www.realtor.ca/real-estate/28137526/5-groom-street-st-stephen
Interested?
Contact us for more information

The trademarks REALTOR®, REALTORS®, and the REALTOR® logo are controlled by The Canadian Real Estate Association (CREA) and identify real estate professionals who are members of CREA. The trademarks MLS®, Multiple Listing Service® and the associated logos are owned by The Canadian Real Estate Association (CREA) and identify the quality of services provided by real estate professionals who are members of CREA. The trademark DDF® is owned by The Canadian Real Estate Association (CREA) and identifies CREA's Data Distribution Facility (DDF®)
April 08 2025 06:28:45
Saint John Real Estate Board Inc
Coldwell Banker Select Realty
Contact Us
Use the form below to contact us!

