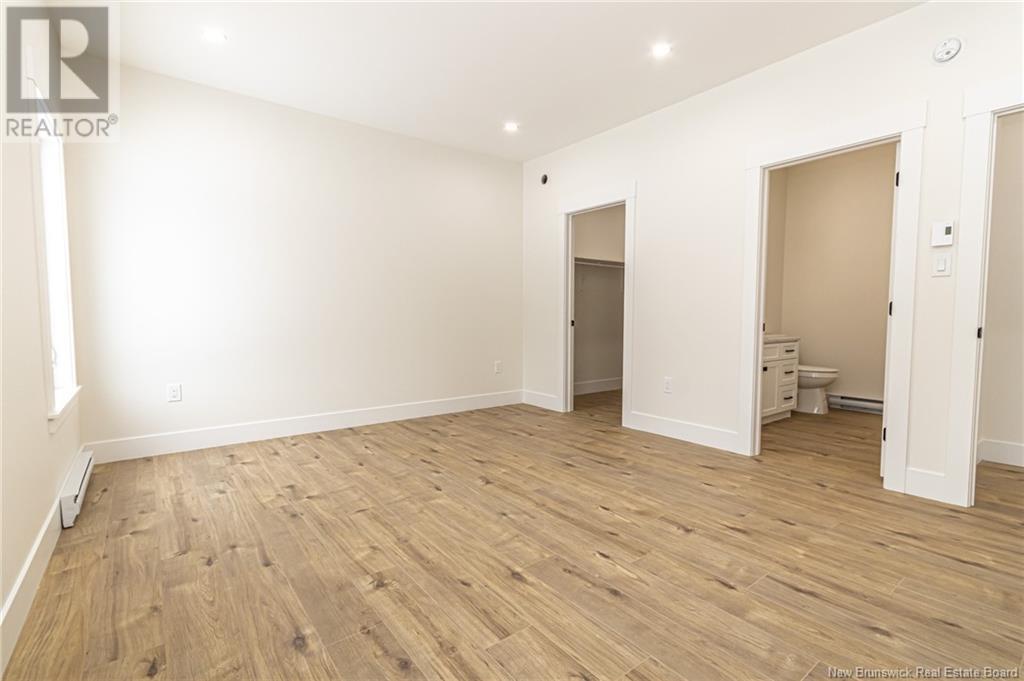LOADING
$649,900
This brand-new bungalow offers the perfect blend of modern design and classic charm, creating a warm and inviting space to call home. Featuring an open-concept living area, this space is enhanced by a ductless split heat pump and expansive windows that flood every corner with natural light, creating a bright and airy atmosphere. The beautifully designed kitchen is the home's heart and features custom cabinetry, solid surface countertops, ample storage, and a spacious island ideal for meal prep and entertaining. Whether you're cooking for family or hosting guests, this space is both functional and stylish. The primary suite is a private retreat, complete with a generous bedroom, a walk-in closet, and a luxurious ensuite featuring a sleek vanity and a walk-in shower. Two additional bedrooms provide versatility, perfect for family, guests, or a home office. A modern shared bathroom offers stylish fixtures and thoughtful design for added convenience. The unfinished basement is a blank slate, ready for your personal touch. Whether you envision a home theater, fitness room, play area, or extra living space, the possibilities are endless. Combining elegance, comfort, and practicality, this stunning bungalow is designed to fit your lifestyle. Welcome home! (id:42550)
Property Details
| MLS® Number | NB112257 |
| Property Type | Single Family |
| Features | Balcony/deck/patio |
Building
| Bathroom Total | 2 |
| Bedrooms Above Ground | 3 |
| Bedrooms Total | 3 |
| Architectural Style | Bungalow |
| Basement Development | Unfinished |
| Basement Type | Full (unfinished) |
| Constructed Date | 2025 |
| Cooling Type | Heat Pump |
| Exterior Finish | Vinyl |
| Flooring Type | Laminate |
| Foundation Type | Concrete |
| Heating Fuel | Electric |
| Heating Type | Baseboard Heaters, Heat Pump |
| Stories Total | 1 |
| Size Interior | 1480 Sqft |
| Total Finished Area | 1406 Sqft |
| Type | House |
| Utility Water | Municipal Water |
Parking
| Attached Garage | |
| Garage |
Land
| Acreage | No |
| Landscape Features | Not Landscaped |
| Sewer | Municipal Sewage System |
| Size Irregular | 809 |
| Size Total | 809 M2 |
| Size Total Text | 809 M2 |
Rooms
| Level | Type | Length | Width | Dimensions |
|---|---|---|---|---|
| Main Level | Laundry Room | 7'3'' x 5'0'' | ||
| Main Level | Bedroom | 13'2'' x 9'6'' | ||
| Main Level | Bedroom | 9'8'' x 12'9'' | ||
| Main Level | Bath (# Pieces 1-6) | 5'7'' x 8'8'' | ||
| Main Level | Other | 5'5'' x 8'1'' | ||
| Main Level | Ensuite | 9'10'' x 8'1'' | ||
| Main Level | Primary Bedroom | 15'7'' x 12'7'' | ||
| Main Level | Living Room | 20'11'' x 22'10'' | ||
| Main Level | Kitchen/dining Room | 9'11'' x 21'7'' |
https://www.realtor.ca/real-estate/27884310/5-sandcherry-lane-new-maryland
Interested?
Contact us for more information

The trademarks REALTOR®, REALTORS®, and the REALTOR® logo are controlled by The Canadian Real Estate Association (CREA) and identify real estate professionals who are members of CREA. The trademarks MLS®, Multiple Listing Service® and the associated logos are owned by The Canadian Real Estate Association (CREA) and identify the quality of services provided by real estate professionals who are members of CREA. The trademark DDF® is owned by The Canadian Real Estate Association (CREA) and identifies CREA's Data Distribution Facility (DDF®)
April 10 2025 10:03:10
Saint John Real Estate Board Inc
The Right Choice Realty
Contact Us
Use the form below to contact us!



































