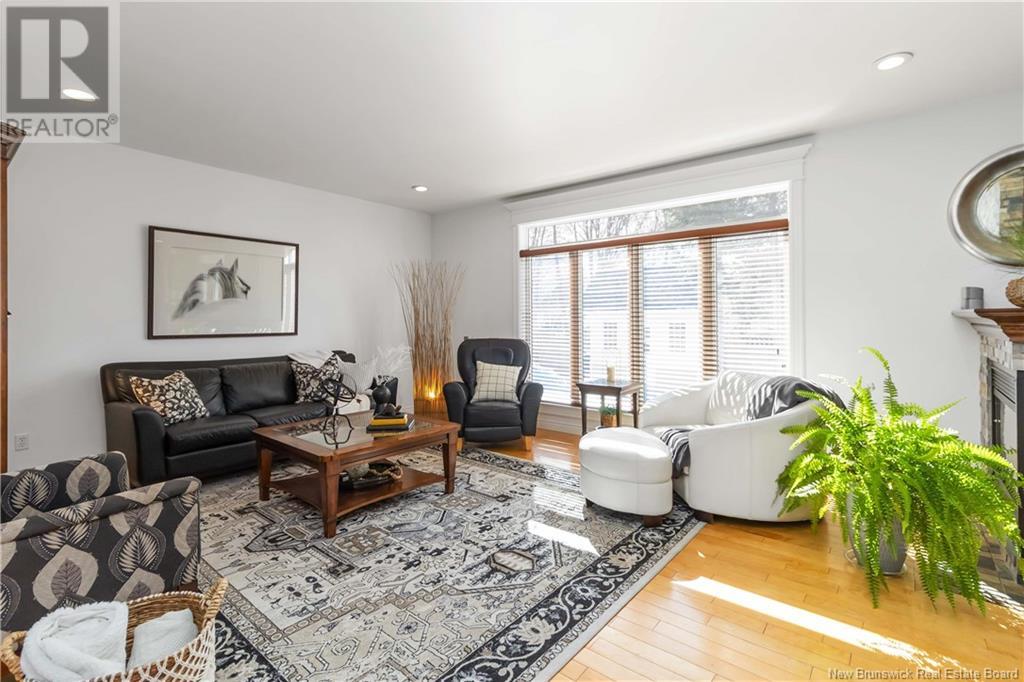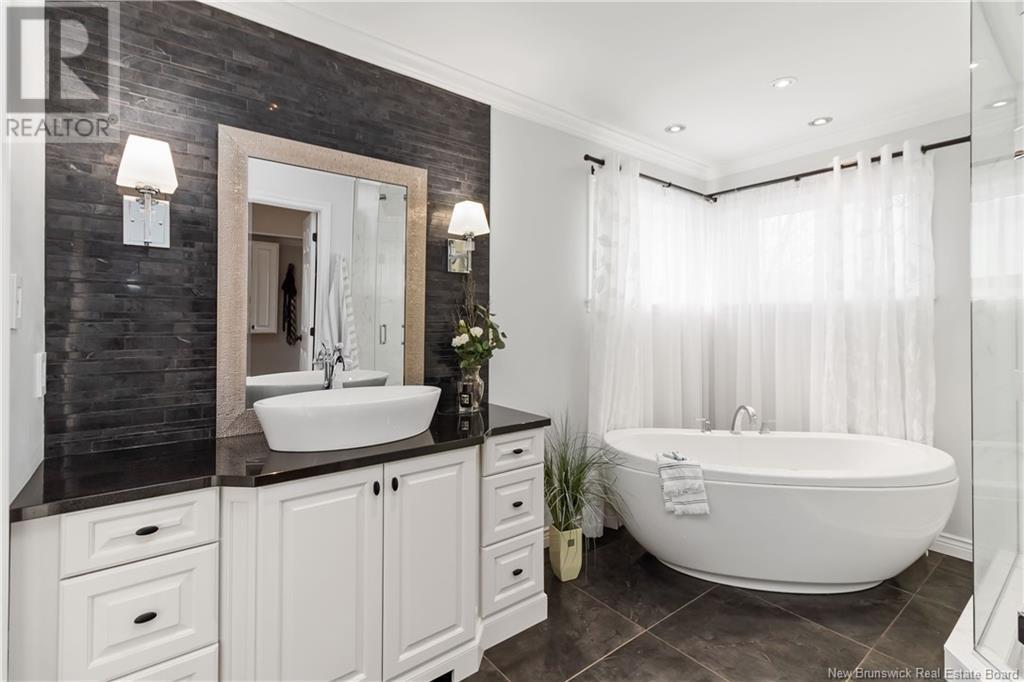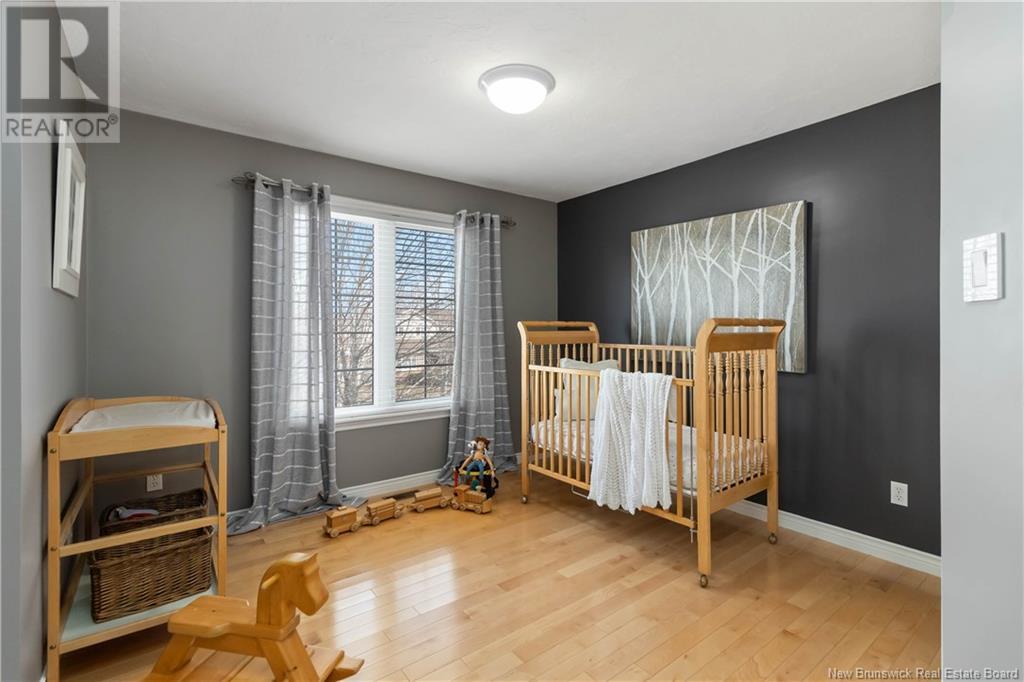LOADING
$829,000
Welcome to 50 Tanglewood, an executive two-story home in Kingswood Park in Moncton. Situated on an oversized lot, with inground pool and covered outdoor living space with 4 bedrooms up and 3 Family rooms there is an abundance of living space inside and out. The 9ft ceilings on the main floor adds to the design for both comfort and entertaining. There is a stunning kitchen featuring a granite island, an eating area and a cozy corner to enjoy your morning coffee. The kitchen opens to the family room with a three-sided propane fireplace and stone accent wall. A formal dining room, a versatile sitting room or office, a mudroom, 2 piece bath and a separate laundry area complete the main level. The second level features 4 spacious bedrooms, including a beautifully renovated primary suite, the ensuite has a large glass shower, freestanding tub, separate toilet room, and walk-in closet. There are rooms for the kids and guests. Outside, enjoy a private backyard oasis with a large saltwater inground pool, a covered composite deck, with a ceiling fan for warm summer days. The finished basement offers even more space, with a large family room, workshop, gym, 2-piece bath, and storage. Room to have an in-law suite! A double garage and Pool house adds convenience to this exceptional home. The TRANE heat pump provides central AC and HEAT. Roof shingles replaced 2022! Close to schools, shopping! Contact a REALTOR® to view this stunning home! For pictures and tours https://shorturl.at/BNIny (id:42550)
Property Details
| MLS® Number | NB115843 |
| Property Type | Single Family |
| Features | Level Lot, Balcony/deck/patio |
| Pool Type | Inground Pool |
Building
| Bathroom Total | 4 |
| Bedrooms Above Ground | 4 |
| Bedrooms Total | 4 |
| Architectural Style | 2 Level |
| Constructed Date | 2001 |
| Cooling Type | Central Air Conditioning, Air Conditioned, Heat Pump |
| Exterior Finish | Stone, Vinyl |
| Flooring Type | Ceramic, Hardwood |
| Foundation Type | Concrete |
| Half Bath Total | 2 |
| Heating Fuel | Natural Gas |
| Heating Type | Heat Pump, Stove |
| Size Interior | 2878 Sqft |
| Total Finished Area | 3900 Sqft |
| Type | House |
| Utility Water | Municipal Water |
Parking
| Attached Garage | |
| Garage |
Land
| Access Type | Year-round Access |
| Acreage | No |
| Fence Type | Fully Fenced |
| Landscape Features | Landscaped |
| Sewer | Municipal Sewage System |
| Size Irregular | 1166 |
| Size Total | 1166 M2 |
| Size Total Text | 1166 M2 |
Rooms
| Level | Type | Length | Width | Dimensions |
|---|---|---|---|---|
| Second Level | 4pc Bathroom | 6'7'' x 12'6'' | ||
| Second Level | Bedroom | 11'3'' x 12'6'' | ||
| Second Level | Bedroom | 11'5'' x 12'9'' | ||
| Second Level | Bedroom | 11'10'' x 12'2'' | ||
| Second Level | Primary Bedroom | 16'5'' x 18'4'' | ||
| Basement | 2pc Bathroom | 5'0'' x 6'10'' | ||
| Basement | Exercise Room | 17'3'' x 14'0'' | ||
| Basement | Workshop | 19'6'' x 13'3'' | ||
| Basement | Storage | 11'7'' x 15'0'' | ||
| Basement | Family Room | 24'6'' x 14'7'' | ||
| Main Level | Laundry Room | 8'6'' x 8'4'' | ||
| Main Level | 2pc Bathroom | 4'9'' x 5'1'' | ||
| Main Level | Foyer | 6'6'' x 15'0'' | ||
| Main Level | Dining Room | 11'9'' x 15'3'' | ||
| Main Level | Living Room | 11'4'' x 13'0'' | ||
| Main Level | Family Room | 19'4'' x 15'4'' | ||
| Main Level | Kitchen | 22'2'' x 14'4'' |
https://www.realtor.ca/real-estate/28141845/50-tanglewood-moncton
Interested?
Contact us for more information

The trademarks REALTOR®, REALTORS®, and the REALTOR® logo are controlled by The Canadian Real Estate Association (CREA) and identify real estate professionals who are members of CREA. The trademarks MLS®, Multiple Listing Service® and the associated logos are owned by The Canadian Real Estate Association (CREA) and identify the quality of services provided by real estate professionals who are members of CREA. The trademark DDF® is owned by The Canadian Real Estate Association (CREA) and identifies CREA's Data Distribution Facility (DDF®)
April 09 2025 03:44:17
Saint John Real Estate Board Inc
RE/MAX Avante
Contact Us
Use the form below to contact us!



















































