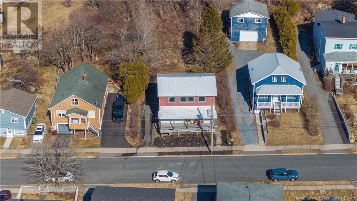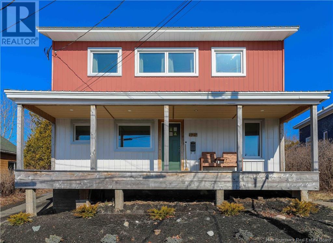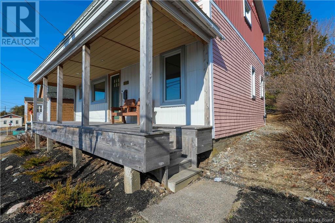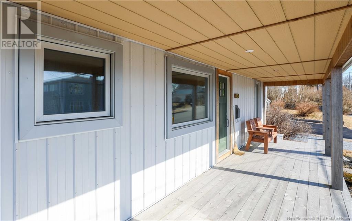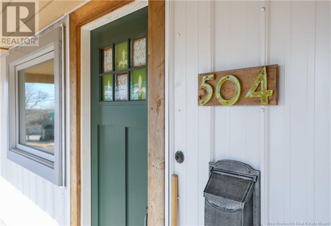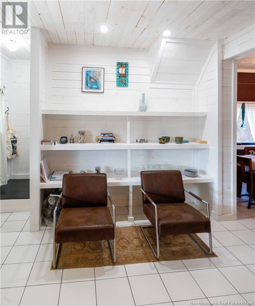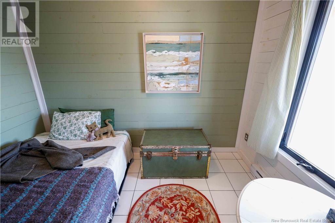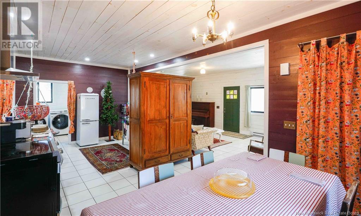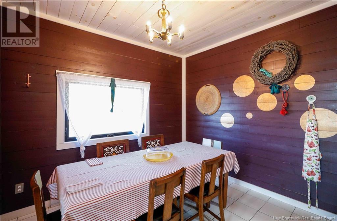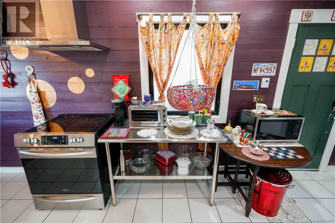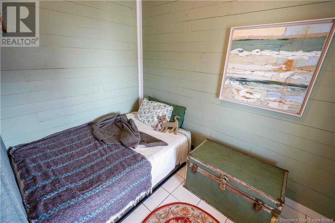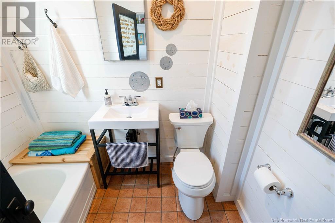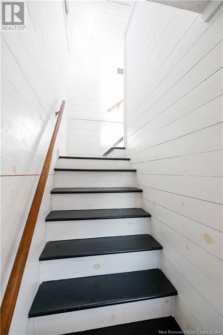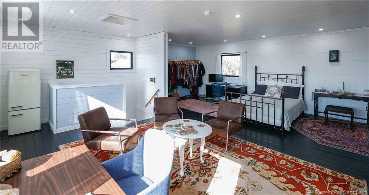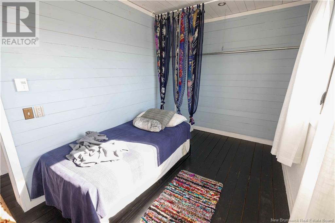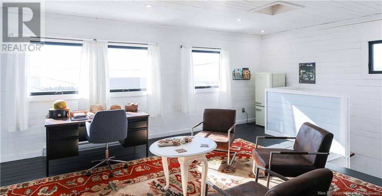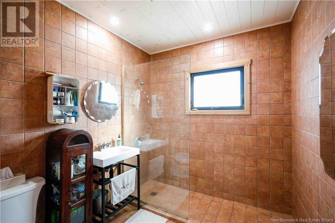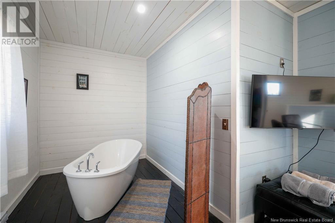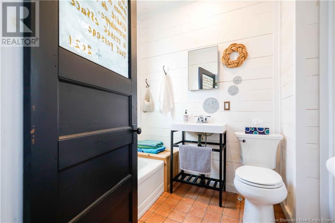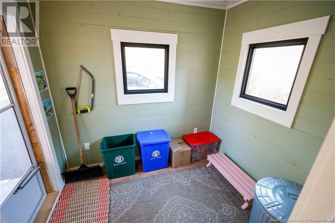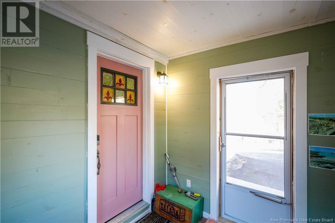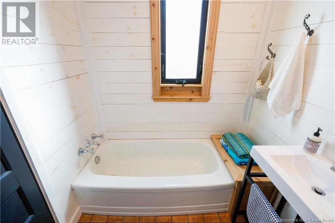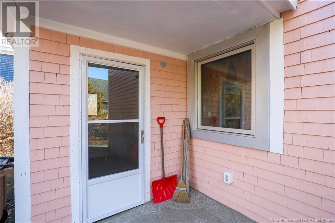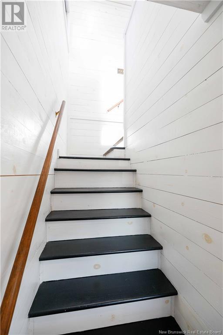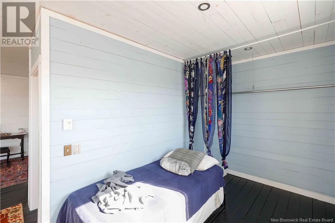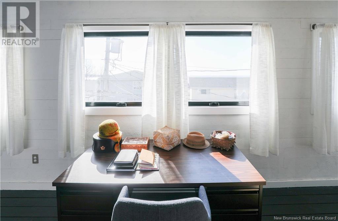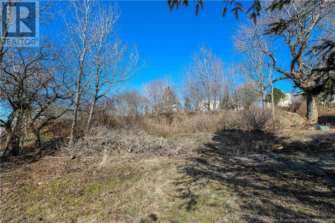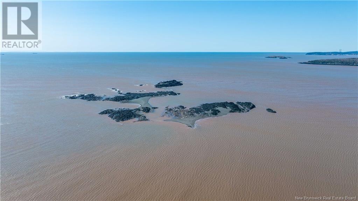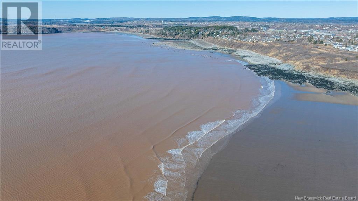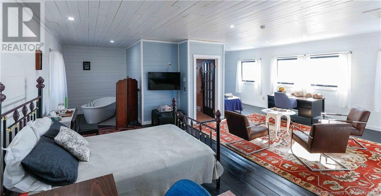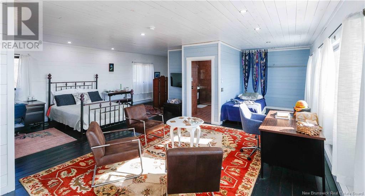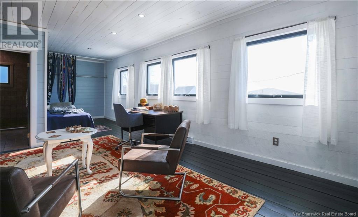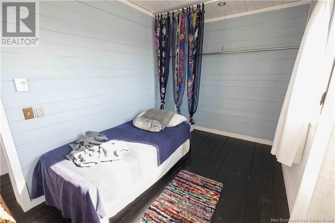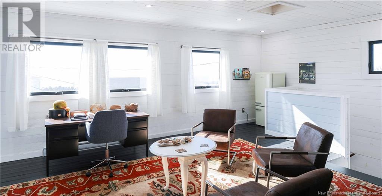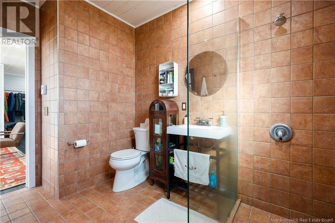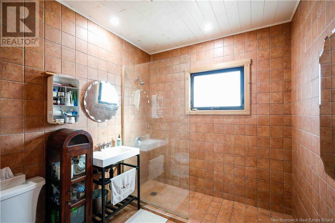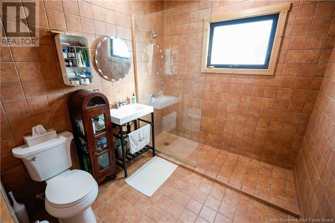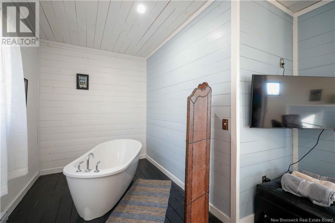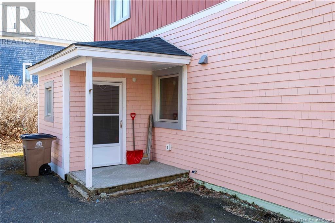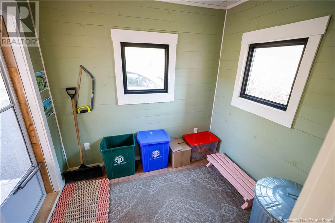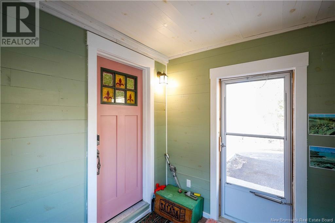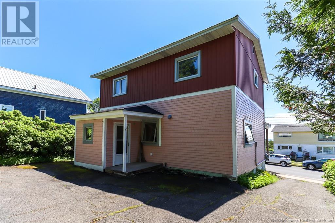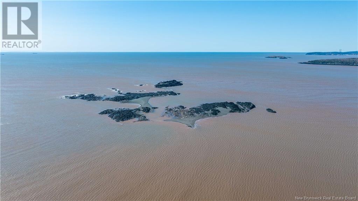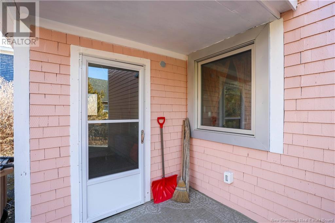LOADING
$469,900
504 Pleasant Street, a stunningly renovated gem that offers the perfect blend of modern elegance and coastal charm. Situated in a prime location with breathtaking ocean views, this 3-bed, 2-bath home has been completely transformed from the studs up. The renovation pays recognition to the homes original character with preserved original interior doors & select lighting fixtures, while incorporating a sleek, contemporary design. The interior features a mix of natural materials wood, ceramic, porcelain tile, and metalensuring lasting quality without the use of plastic. The open-concept layout features industrial-style countertops, a spacious living area, & a fully furnished interior, creating the ideal space for both relaxation/entertaining. A standout feature of the home is the loft-style bedrooms, offering a unique &elevated living experience. Step outside to admire the attractive cedar/ metal siding beautifully landscaped front yard, enhancing the property's aesthetic appeal, & an expansive backyard with plenty of room for outdoor activities. Additionally, the full basement, complete with a separate entrance, provides ample storage space. ensuring it will require minimal maintenance for years to come. Located just minutes from uptown Saint John & within walking distance to the ocean, this home is positioned for easy access to local attractions, including the historic Carlton Martello Tower. A rare opportunity to own a thoughtfully renovated home in a coveted location. (id:42550)
Property Details
| MLS® Number | NB115528 |
| Property Type | Single Family |
| Features | Balcony/deck/patio |
| Structure | None |
Building
| Bathroom Total | 2 |
| Bedrooms Above Ground | 3 |
| Bedrooms Total | 3 |
| Architectural Style | 2 Level |
| Exterior Finish | Cedar Shingles, Steel |
| Flooring Type | Ceramic, Porcelain Tile, Wood |
| Foundation Type | Concrete |
| Heating Type | Baseboard Heaters |
| Size Interior | 2048 Sqft |
| Total Finished Area | 2048 Sqft |
| Type | House |
| Utility Water | Municipal Water |
Land
| Access Type | Year-round Access |
| Acreage | No |
| Landscape Features | Landscaped |
| Sewer | Municipal Sewage System |
| Size Irregular | 0.25 |
| Size Total | 0.25 Ac |
| Size Total Text | 0.25 Ac |
Rooms
| Level | Type | Length | Width | Dimensions |
|---|---|---|---|---|
| Second Level | 4pc Bathroom | 6'9'' x 9'9'' | ||
| Second Level | Bedroom | 10'5'' x 7'8'' | ||
| Second Level | Bedroom | 30' x 10' | ||
| Main Level | Kitchen | 22' x 10'5'' | ||
| Main Level | Living Room | 16'6'' x 11' | ||
| Main Level | Mud Room | 7'11'' x 6'10'' | ||
| Main Level | Laundry Room | 6'6'' x 4'5'' | ||
| Main Level | Bedroom | 6'6'' x 10'2'' | ||
| Main Level | 3pc Bathroom | 6'11'' x 4'9'' |
https://www.realtor.ca/real-estate/28128770/504-pleasant-street-saint-john
Interested?
Contact us for more information

The trademarks REALTOR®, REALTORS®, and the REALTOR® logo are controlled by The Canadian Real Estate Association (CREA) and identify real estate professionals who are members of CREA. The trademarks MLS®, Multiple Listing Service® and the associated logos are owned by The Canadian Real Estate Association (CREA) and identify the quality of services provided by real estate professionals who are members of CREA. The trademark DDF® is owned by The Canadian Real Estate Association (CREA) and identifies CREA's Data Distribution Facility (DDF®)
April 07 2025 04:43:11
Saint John Real Estate Board Inc
Coldwell Banker Select Realty
Contact Us
Use the form below to contact us!

