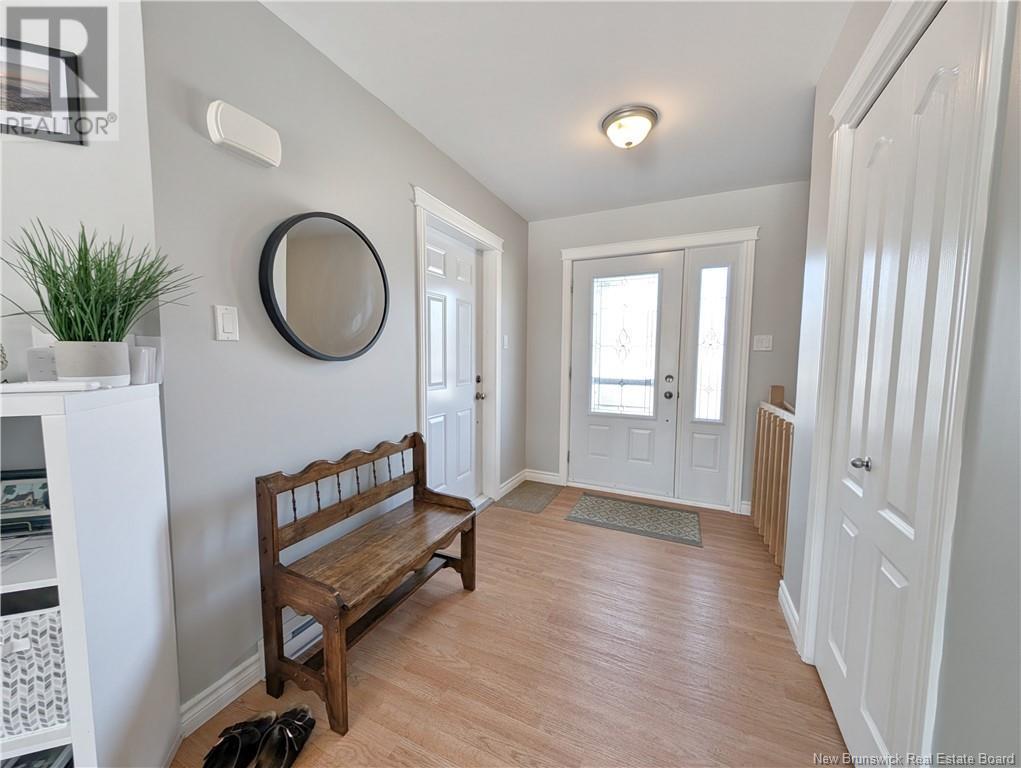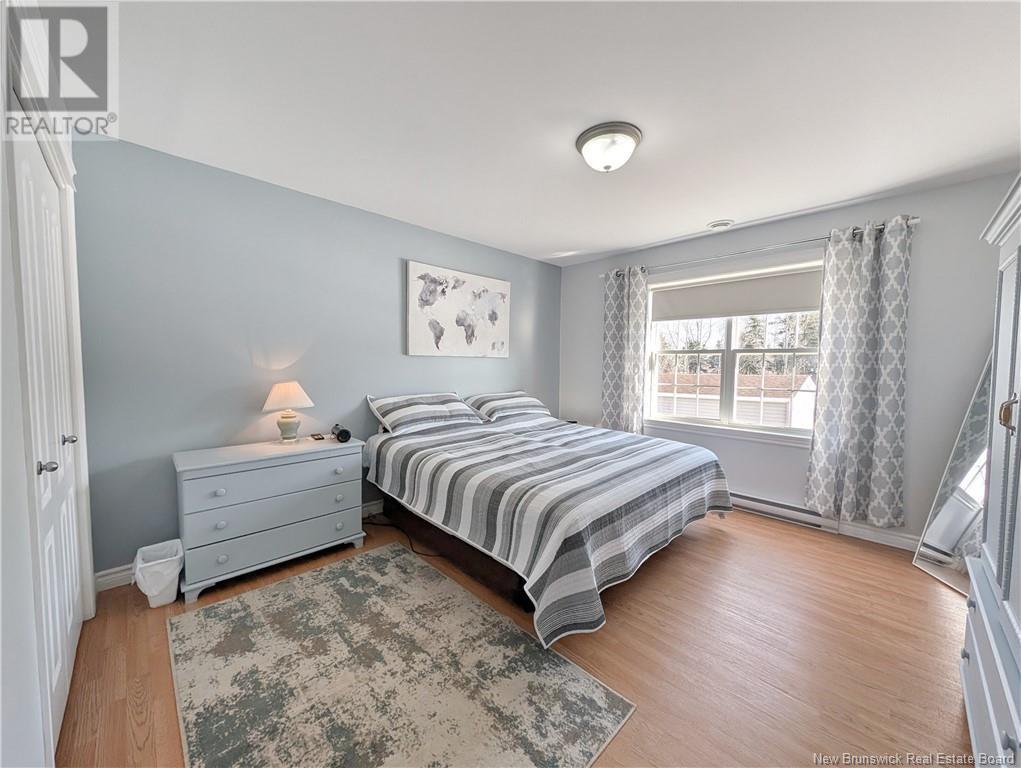LOADING
$399,900
When Viewing this Property On Realtor.ca Please Click On The Multimedia or Virtual Tour Link For More Property Info. Ideally located near all amenities, this spacious bungalow offers comfort and brightness. With three bedrooms, including two on the ground floor, it's perfect for a family or couple looking for space. The semi-finished basement includes a bathroom, a large family room, and storage. Its abundant windows provide beautiful natural light. Outside, enjoy a 1.8-acre lot crossed by a picturesque stream, an attached double garage, and a second detached garage with a convertible floor. A unique opportunity combining space, nature, and proximity to amenities! (id:42550)
Property Details
| MLS® Number | NB114980 |
| Property Type | Single Family |
| Features | Balcony/deck/patio |
| Structure | Shed |
Building
| Bathroom Total | 2 |
| Bedrooms Above Ground | 2 |
| Bedrooms Below Ground | 1 |
| Bedrooms Total | 3 |
| Architectural Style | Bungalow |
| Cooling Type | Air Conditioned, Heat Pump, Air Exchanger |
| Exterior Finish | Vinyl |
| Flooring Type | Laminate, Linoleum |
| Foundation Type | Concrete |
| Half Bath Total | 1 |
| Heating Fuel | Electric |
| Heating Type | Baseboard Heaters, Heat Pump |
| Stories Total | 1 |
| Size Interior | 1242 Sqft |
| Total Finished Area | 1897 Sqft |
| Type | House |
| Utility Water | Municipal Water |
Parking
| Attached Garage | |
| Detached Garage | |
| Garage |
Land
| Access Type | Year-round Access |
| Acreage | Yes |
| Landscape Features | Landscaped |
| Sewer | Municipal Sewage System |
| Size Irregular | 1.18 |
| Size Total | 1.18 Ac |
| Size Total Text | 1.18 Ac |
Rooms
| Level | Type | Length | Width | Dimensions |
|---|---|---|---|---|
| Basement | Storage | 11'1'' x 17'6'' | ||
| Basement | Utility Room | 9'3'' x 7' | ||
| Basement | Bedroom | 12'5'' x 10'6'' | ||
| Basement | 3pc Bathroom | X | ||
| Basement | Family Room | 12'4'' x 30'6'' | ||
| Main Level | Bedroom | 13'4'' x 12'3'' | ||
| Main Level | Bedroom | 10'3'' x 10' | ||
| Main Level | Laundry Room | 8'9'' x 8'5'' | ||
| Main Level | 4pc Bathroom | X | ||
| Main Level | Kitchen | 13'1'' x 16'9'' | ||
| Main Level | Living Room | 17'6'' x 13'3'' | ||
| Main Level | Other | 9'3'' x 6'5'' |
https://www.realtor.ca/real-estate/28084037/518-rue-basque-tracadie
Interested?
Contact us for more information

The trademarks REALTOR®, REALTORS®, and the REALTOR® logo are controlled by The Canadian Real Estate Association (CREA) and identify real estate professionals who are members of CREA. The trademarks MLS®, Multiple Listing Service® and the associated logos are owned by The Canadian Real Estate Association (CREA) and identify the quality of services provided by real estate professionals who are members of CREA. The trademark DDF® is owned by The Canadian Real Estate Association (CREA) and identifies CREA's Data Distribution Facility (DDF®)
March 31 2025 02:56:17
Saint John Real Estate Board Inc
Pg Direct Realty Ltd.
Contact Us
Use the form below to contact us!













