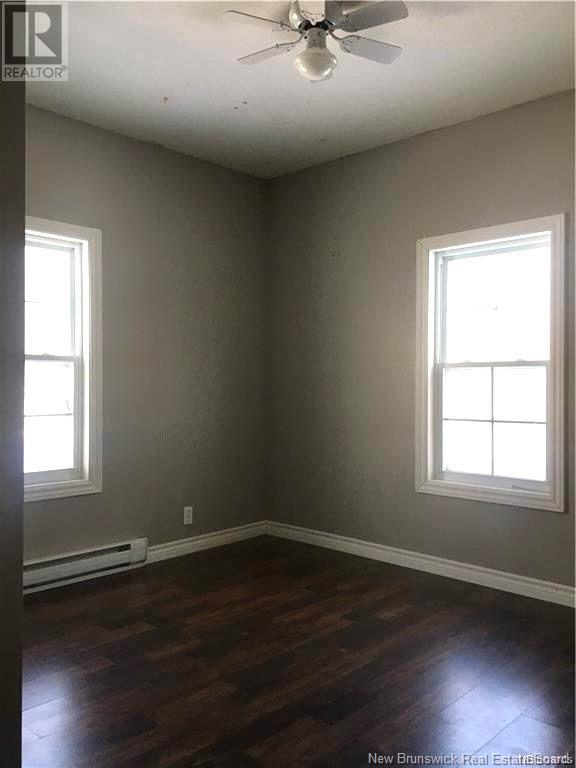LOADING
$148,000
One level living in the village of McAdam, NB. is hard to find. This bungalow has loads of potential but is already started with beautiful kitchen cabinets. The L-shaped open floor plan of the kitchen/dining room/living room is the perfect space for family gatherings. The fixtures in the bathroom are only a couple of years old including a large vanity, tub and toilet, as well as a large closet. Just a few finishing touches to make it beautiful. Home has newer windows and vinyl siding. To the rear of the home is a den or family room with patio doors to the deck overlooking a treed backyard. Electrical has been upgraded to a 200-amp breaker panel and new electric baseboard heaters in the past few years. Close to all amenities and just down the street from the park and skating rink. (id:42550)
Property Details
| MLS® Number | NB112432 |
| Property Type | Single Family |
| Equipment Type | Water Heater |
| Rental Equipment Type | Water Heater |
Building
| Bathroom Total | 1 |
| Bedrooms Above Ground | 3 |
| Bedrooms Total | 3 |
| Architectural Style | Bungalow |
| Constructed Date | 1941 |
| Exterior Finish | Vinyl |
| Flooring Type | Laminate |
| Heating Fuel | Electric |
| Heating Type | Baseboard Heaters |
| Stories Total | 1 |
| Size Interior | 1104 Sqft |
| Total Finished Area | 1104 Sqft |
| Type | House |
| Utility Water | Municipal Water |
Land
| Access Type | Year-round Access, Road Access |
| Acreage | No |
| Landscape Features | Landscaped |
| Sewer | Municipal Sewage System |
| Size Irregular | 791 |
| Size Total | 791 M2 |
| Size Total Text | 791 M2 |
Rooms
| Level | Type | Length | Width | Dimensions |
|---|---|---|---|---|
| Main Level | Mud Room | 7'8'' x 11'6'' | ||
| Main Level | Bath (# Pieces 1-6) | 8'0'' x 9'6'' | ||
| Main Level | Bedroom | 10'0'' x 11'6'' | ||
| Main Level | Bedroom | 11'5'' x 9'10'' | ||
| Main Level | Primary Bedroom | 13'0'' x 11'4'' | ||
| Main Level | Other | 17'0'' x 18'10'' | ||
| Main Level | Living Room | 15'0'' x 11'2'' | ||
| Main Level | Kitchen | 13'0'' x 11'0'' |
https://www.realtor.ca/real-estate/27897549/52-oak-street-mcadam
Interested?
Contact us for more information

The trademarks REALTOR®, REALTORS®, and the REALTOR® logo are controlled by The Canadian Real Estate Association (CREA) and identify real estate professionals who are members of CREA. The trademarks MLS®, Multiple Listing Service® and the associated logos are owned by The Canadian Real Estate Association (CREA) and identify the quality of services provided by real estate professionals who are members of CREA. The trademark DDF® is owned by The Canadian Real Estate Association (CREA) and identifies CREA's Data Distribution Facility (DDF®)
April 10 2025 10:03:02
Saint John Real Estate Board Inc
Exit Realty Advantage
Contact Us
Use the form below to contact us!














