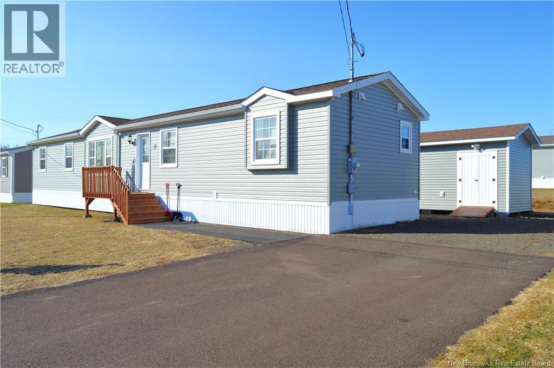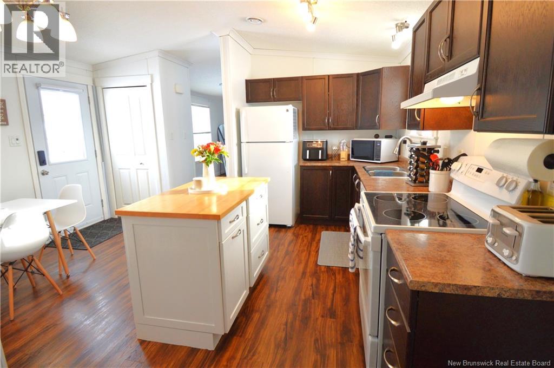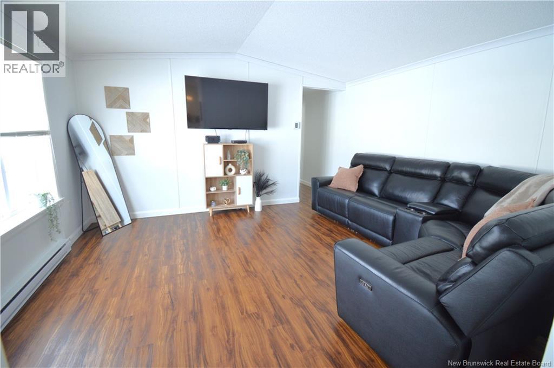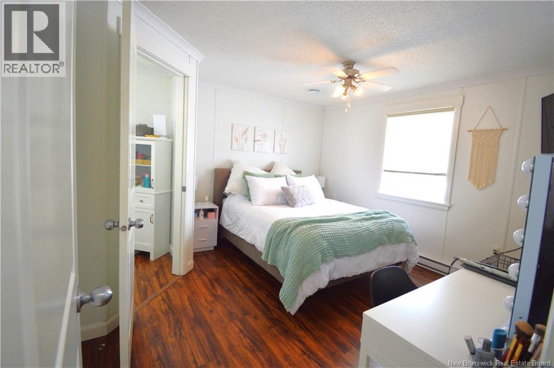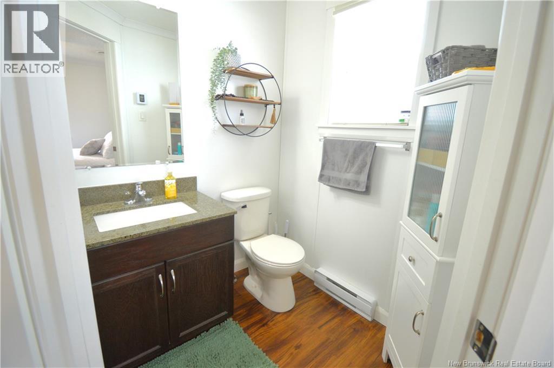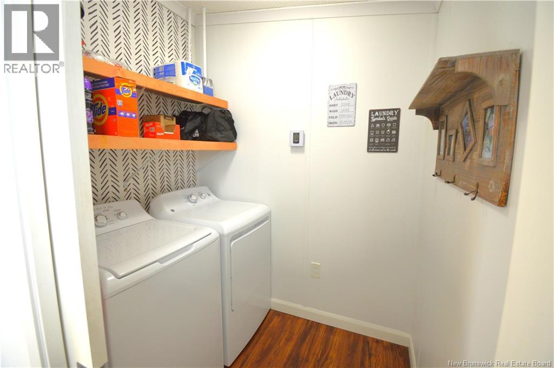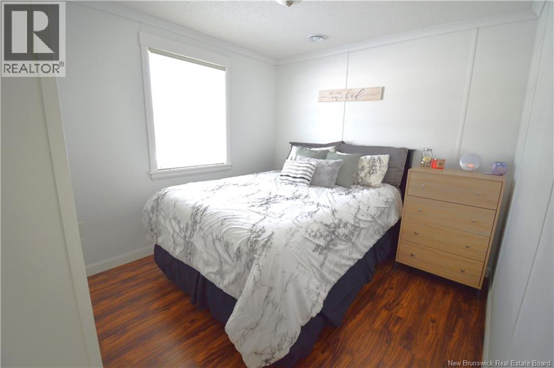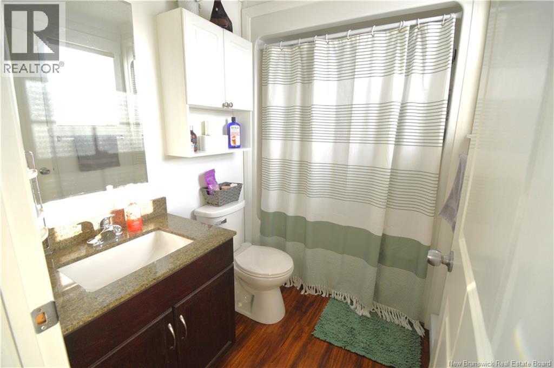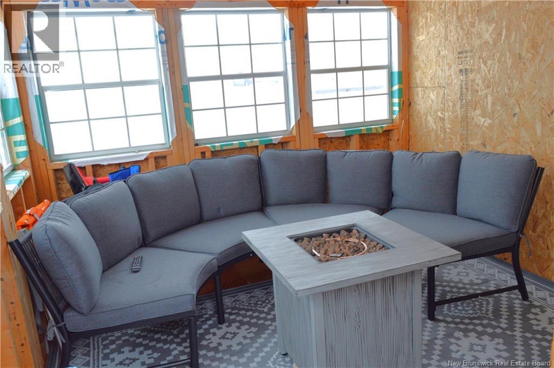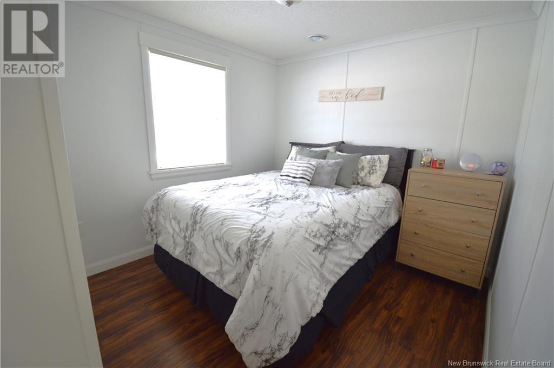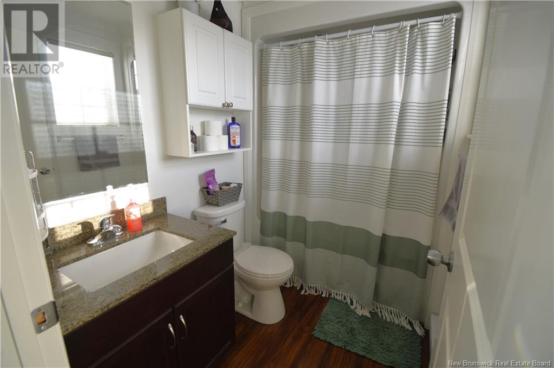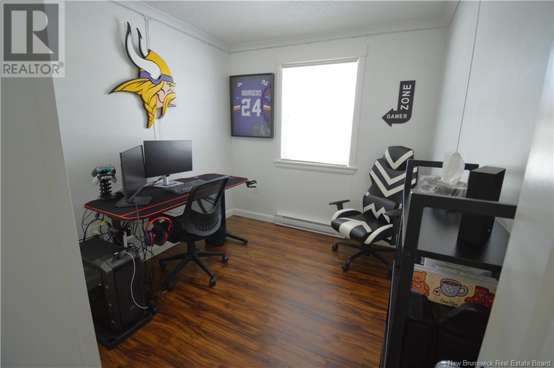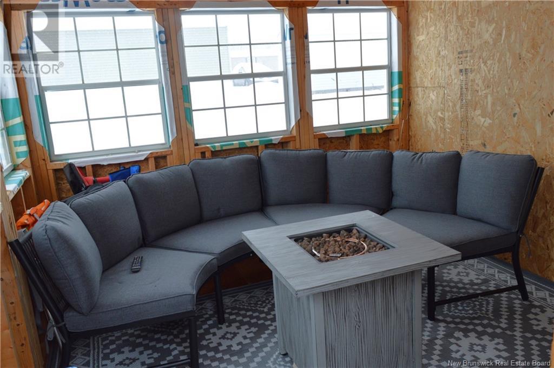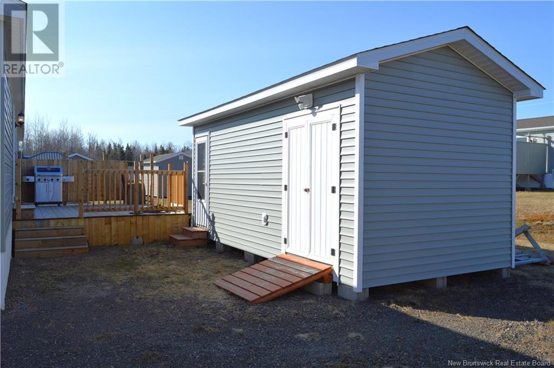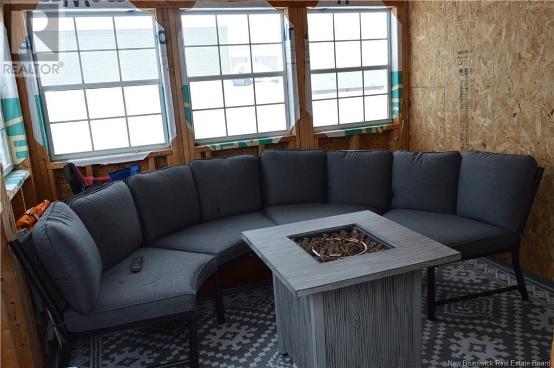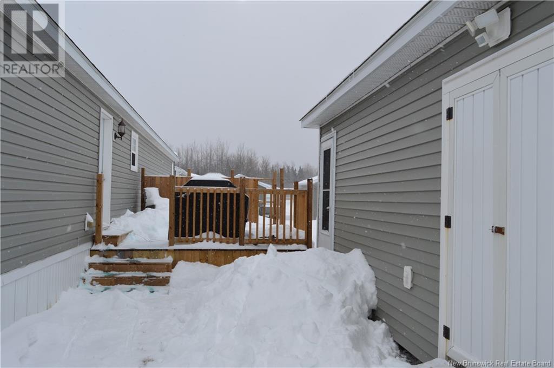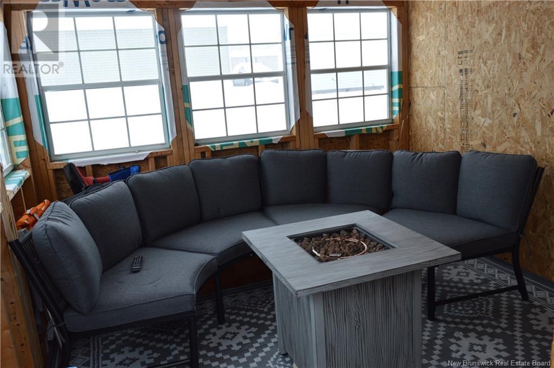LOADING
$227,900
Welcome to 53 Rue Perrot St. in Shediac! This mini-home is right up the street to Parlee Beach or a short 15 minute walk to the Beach, with direct access to Ohio road and 1/2 km away from Highway 15. There is a great walking/biking trail behind the home leading to the great Shediac area trails. As you enter this spacious move-in ready mini-home, you will feel right at home in this cozy immaculate house . This home features New Mini Split, one and a half baths, lots of closet space, two spacious bedrooms and a smaller bedroom perfect for a children's bedroom or an office, a living room with high ceilings that gives you lots of room to enjoy this quiet neighborhood. This [mini-home park is new, kept very neat, close to all amenities, easy access to Highway 15. The outdoor backyard building provides lots of storage room in a shed with a 200 amp panel and a nice gazebo that can easily be finished to your specs. There is a large backyard for all your gardening/hobby projects. Call today for an appointment or contact your REALTOR® for a visit. This home is move-in ready ! (id:42550)
Property Details
| MLS® Number | NB112015 |
| Property Type | Single Family |
| Equipment Type | None |
| Rental Equipment Type | None |
Building
| Bathroom Total | 2 |
| Bedrooms Above Ground | 3 |
| Bedrooms Total | 3 |
| Architectural Style | Mini |
| Basement Type | Crawl Space |
| Exterior Finish | Vinyl |
| Flooring Type | Laminate |
| Half Bath Total | 1 |
| Heating Fuel | Electric |
| Heating Type | Baseboard Heaters |
| Size Interior | 1072 Sqft |
| Total Finished Area | 1072 Sqft |
| Type | House |
| Utility Water | Municipal Water |
Land
| Access Type | Year-round Access |
| Acreage | No |
| Landscape Features | Landscaped |
| Sewer | Municipal Sewage System |
Rooms
| Level | Type | Length | Width | Dimensions |
|---|---|---|---|---|
| Main Level | Bedroom | 10'6'' x 8'0'' | ||
| Main Level | Bedroom | 11'10'' x 10'7'' | ||
| Main Level | 4pc Bathroom | 7'11'' x 5'2'' | ||
| Main Level | 2pc Bathroom | 5'2'' x 5'8'' | ||
| Main Level | Bedroom | 12'6'' x 12'4'' | ||
| Main Level | Laundry Room | 7'0'' x 7'0'' | ||
| Main Level | Dining Room | 11'6'' x 7'2'' | ||
| Main Level | Kitchen | 19'4'' x 7'8'' | ||
| Main Level | Living Room | 13'6'' x 14'10'' |
https://www.realtor.ca/real-estate/27863398/53-perrot-street-shediac
Interested?
Contact us for more information

The trademarks REALTOR®, REALTORS®, and the REALTOR® logo are controlled by The Canadian Real Estate Association (CREA) and identify real estate professionals who are members of CREA. The trademarks MLS®, Multiple Listing Service® and the associated logos are owned by The Canadian Real Estate Association (CREA) and identify the quality of services provided by real estate professionals who are members of CREA. The trademark DDF® is owned by The Canadian Real Estate Association (CREA) and identifies CREA's Data Distribution Facility (DDF®)
April 10 2025 10:03:19
Saint John Real Estate Board Inc
Exit Realty Associates
Contact Us
Use the form below to contact us!

