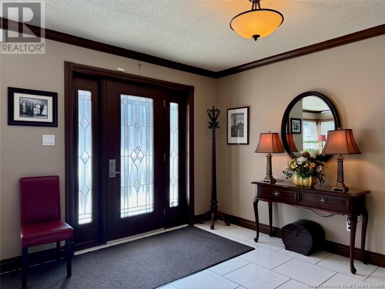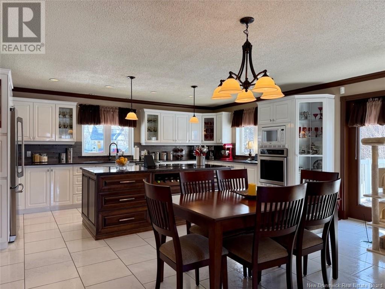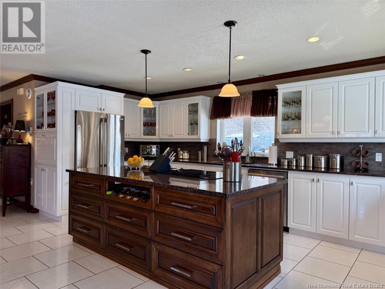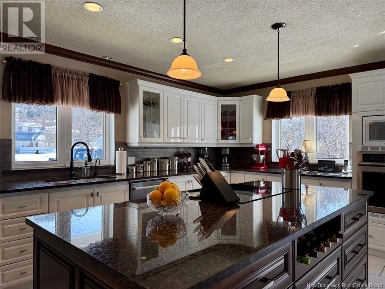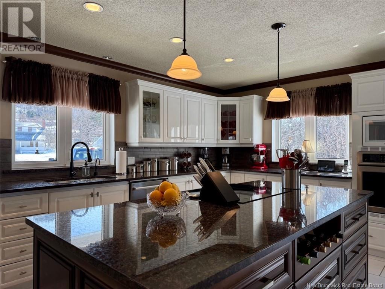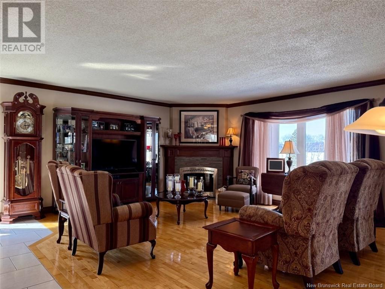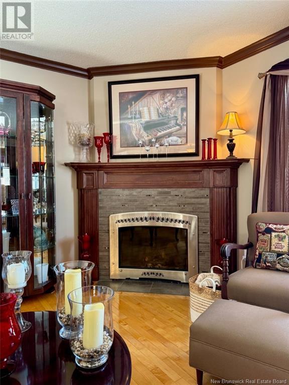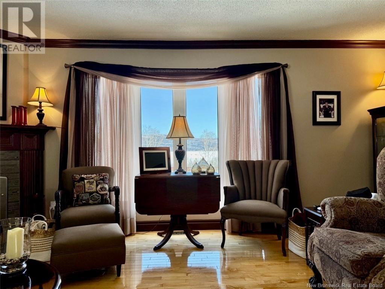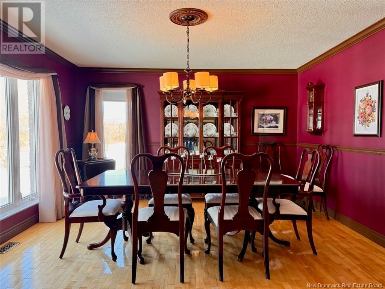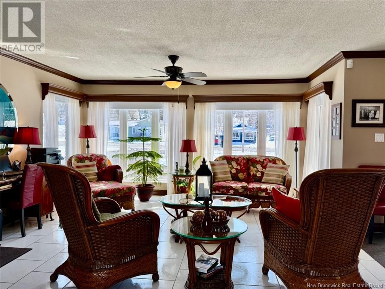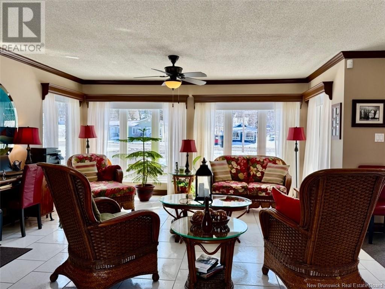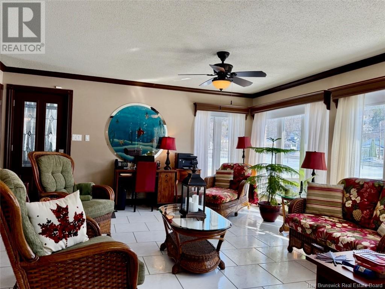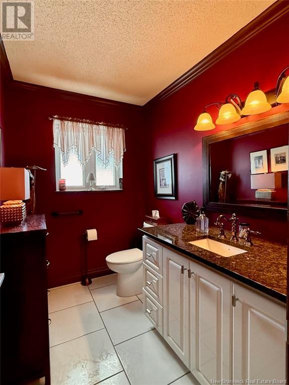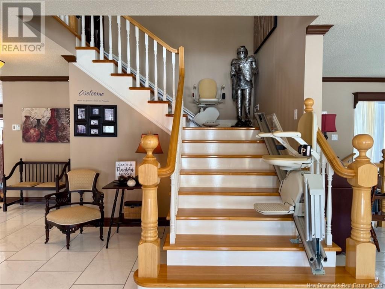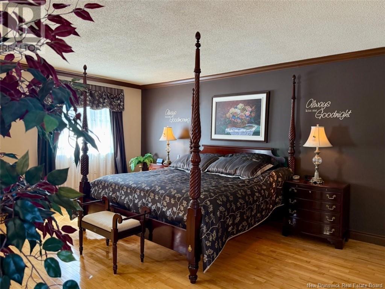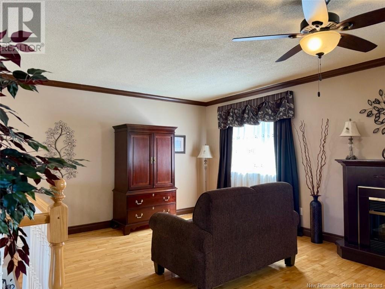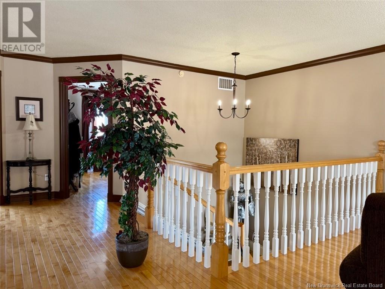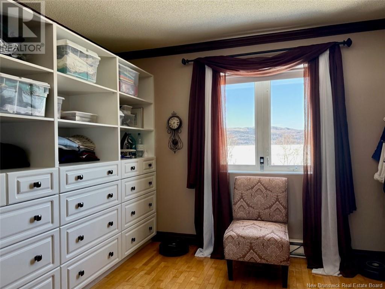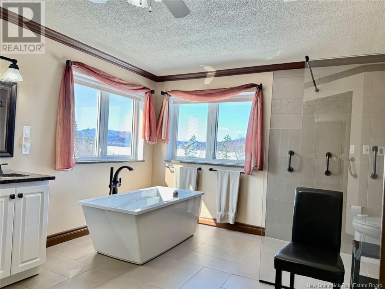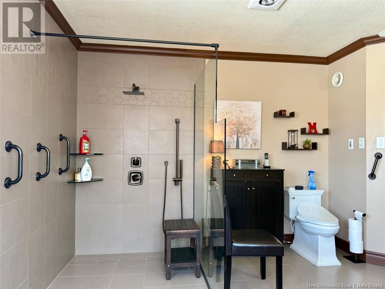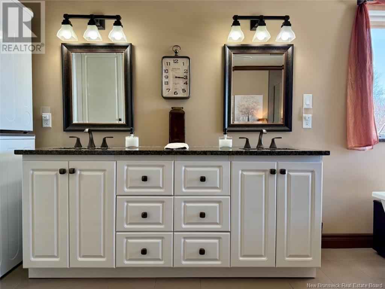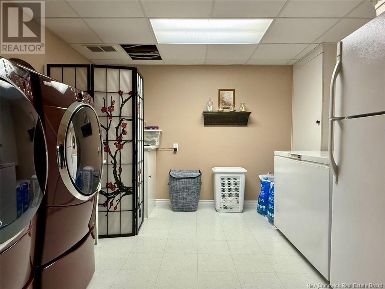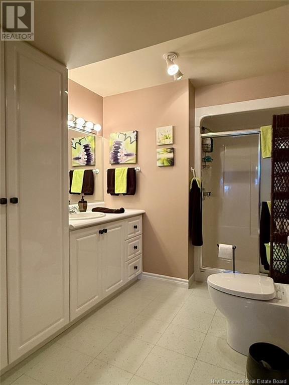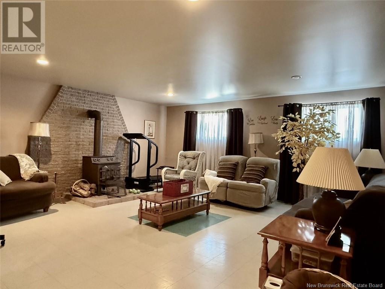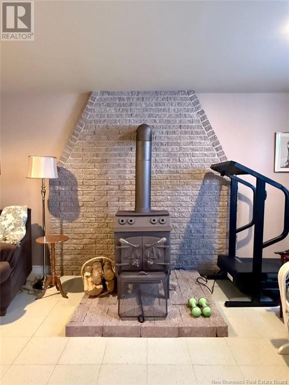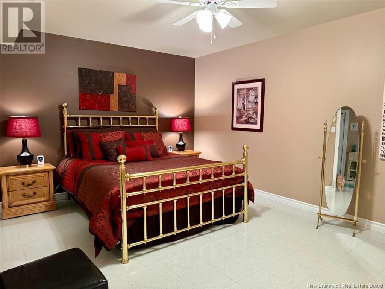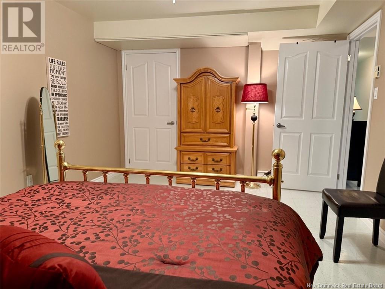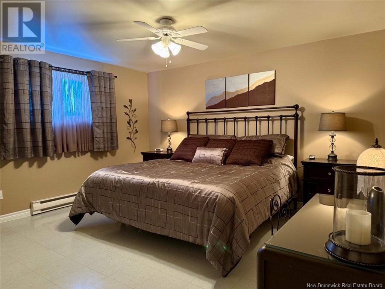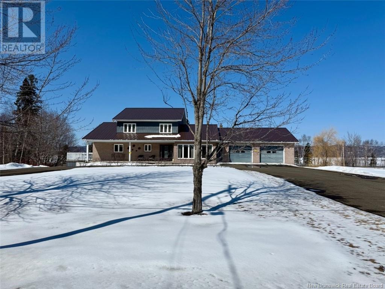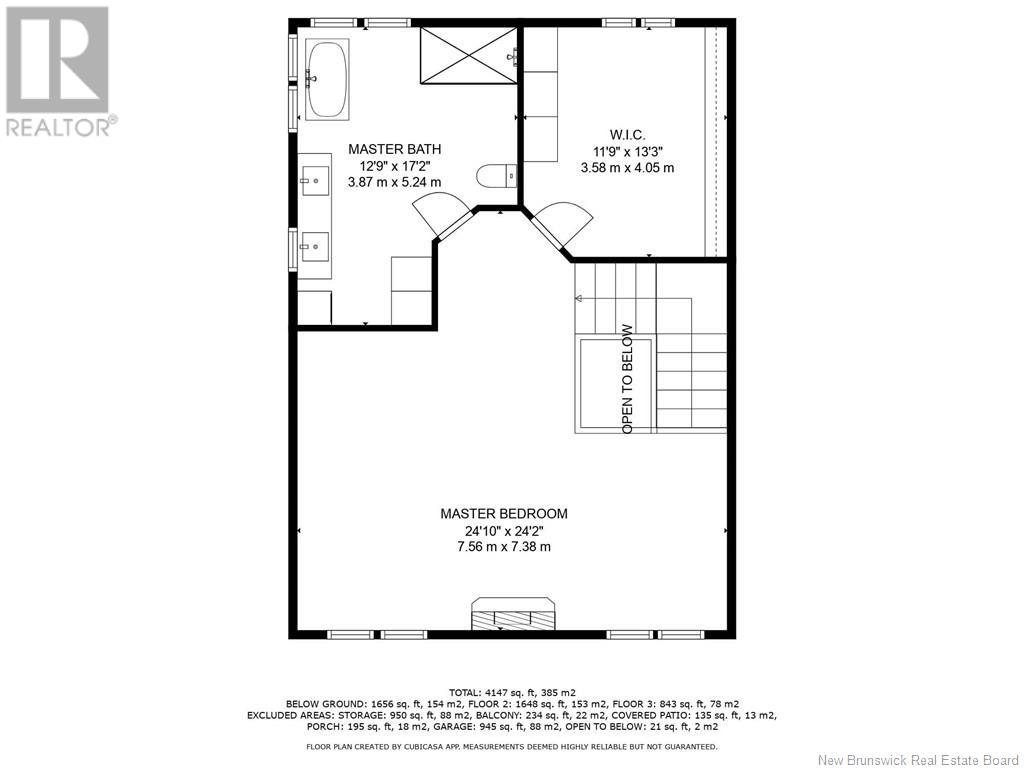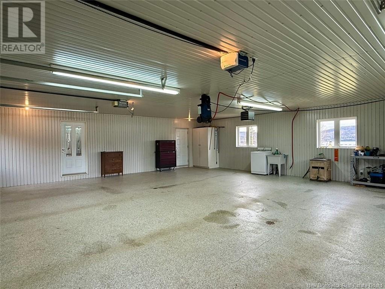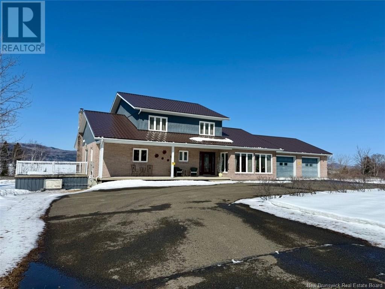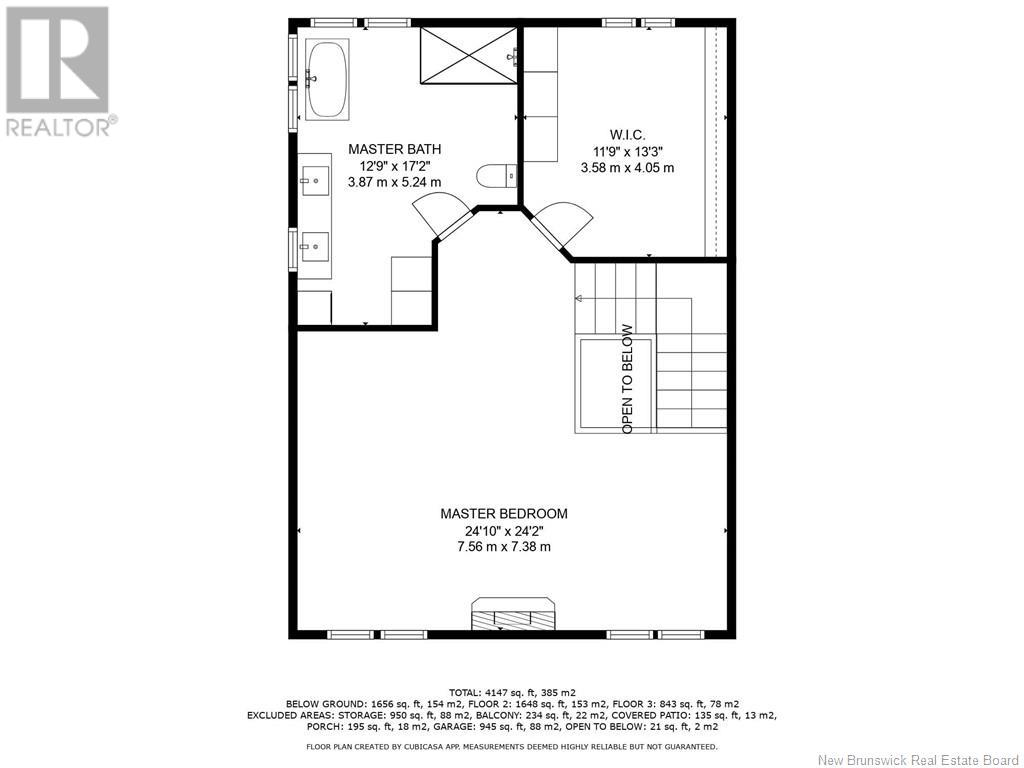LOADING
$950,000
Welcome to 53 Restigouche Drive in Tide Head, a stunning home set on a spacious 2.2-acre lot, just 10 minutes from Campbellton.The main floor boasts an open-concept design, seamlessly connecting the kitchen, family room, and sun room. A grand foyer, a formal dining room, and a convenient half-bath complete the level. Upstairs, the expansive master suite features a luxurious ensuite bathroom and a walk-in closet.The fully finished basement offers a recreation room with a wood stove, a bedroom, two additional rooms, a bathroom, a laundry area, a storage/mechanical room, and an extra storage space. A paved circular driveway leads to the attached double-door garage. The property is conveniently located near the NB Trail and is enclosed with a chain-link fence. Additional features include a geothermal heat pump system with its own well, a standby generator, a water softener and a central vacuum system. This exceptional home combines space, comfort, and efficiency in a prime location. (id:42550)
Property Details
| MLS® Number | NB115579 |
| Property Type | Single Family |
| Equipment Type | Propane Tank |
| Features | Balcony/deck/patio |
| Rental Equipment Type | Propane Tank |
| Structure | None |
Building
| Bathroom Total | 3 |
| Bedrooms Above Ground | 2 |
| Bedrooms Below Ground | 1 |
| Bedrooms Total | 3 |
| Architectural Style | Bungalow, 2 Level |
| Basement Development | Finished |
| Basement Type | Full (finished) |
| Constructed Date | 1995 |
| Cooling Type | Central Air Conditioning |
| Exterior Finish | Brick |
| Flooring Type | Ceramic, Vinyl, Wood |
| Foundation Type | Concrete |
| Half Bath Total | 1 |
| Heating Fuel | Geo Thermal |
| Heating Type | Forced Air |
| Stories Total | 1 |
| Size Interior | 2491 Sqft |
| Total Finished Area | 4147 Sqft |
| Type | House |
| Utility Water | Municipal Water |
Parking
| Attached Garage | |
| Garage |
Land
| Access Type | Year-round Access |
| Acreage | Yes |
| Landscape Features | Landscaped |
| Sewer | Municipal Sewage System |
| Size Irregular | 2.2 |
| Size Total | 2.2 Ac |
| Size Total Text | 2.2 Ac |
Rooms
| Level | Type | Length | Width | Dimensions |
|---|---|---|---|---|
| Second Level | Bath (# Pieces 1-6) | 12'9'' x 17'2'' | ||
| Second Level | Other | 11'9'' x 13'3'' | ||
| Basement | Storage | 20'11'' x 9'8'' | ||
| Basement | Storage | 31'8'' x 30'1'' | ||
| Basement | Bedroom | 15'11'' x 22'3'' | ||
| Basement | Bedroom | 15'5'' x 11'8'' | ||
| Basement | Bath (# Pieces 1-6) | 8'3'' x 11'8'' | ||
| Basement | Laundry Room | 10'7'' x 12'0'' | ||
| Basement | Bedroom | 16'1'' x 13'3'' | ||
| Basement | Recreation Room | 18'4'' x 18'0'' | ||
| Main Level | Primary Bedroom | 24'10'' x 24'2'' | ||
| Main Level | Bath (# Pieces 1-6) | 6'2'' x 7'11'' | ||
| Main Level | Foyer | 10'0'' x 16'9'' | ||
| Main Level | Sunroom | 16'0'' x 26'8'' | ||
| Main Level | Dining Room | 15'1'' x 13'3'' | ||
| Main Level | Family Room | 25'2'' x 26'7'' | ||
| Main Level | Kitchen | 19'1'' x 11'1'' |
https://www.realtor.ca/real-estate/28119937/53-restigouche-drive-tide-head
Interested?
Contact us for more information

The trademarks REALTOR®, REALTORS®, and the REALTOR® logo are controlled by The Canadian Real Estate Association (CREA) and identify real estate professionals who are members of CREA. The trademarks MLS®, Multiple Listing Service® and the associated logos are owned by The Canadian Real Estate Association (CREA) and identify the quality of services provided by real estate professionals who are members of CREA. The trademark DDF® is owned by The Canadian Real Estate Association (CREA) and identifies CREA's Data Distribution Facility (DDF®)
April 10 2025 02:01:19
Saint John Real Estate Board Inc
RE/MAX Prestige Realty
Contact Us
Use the form below to contact us!


