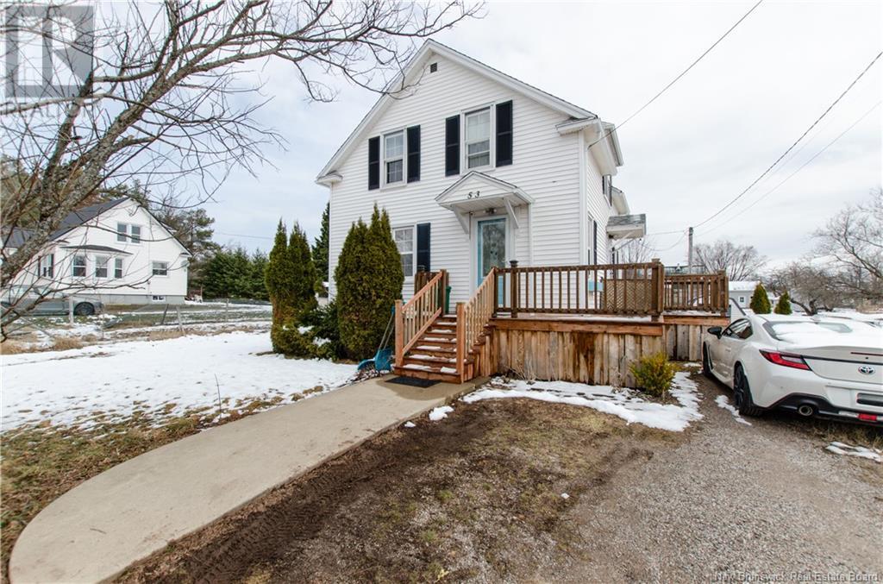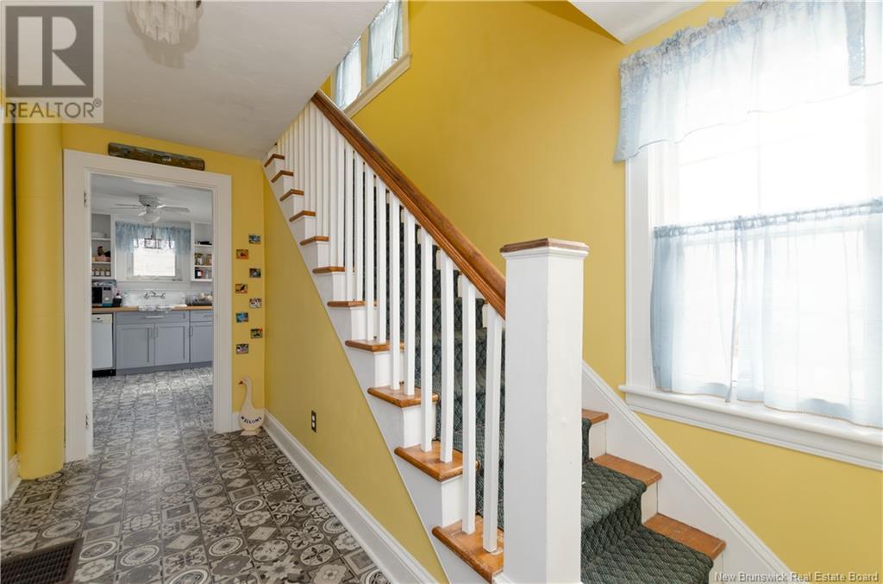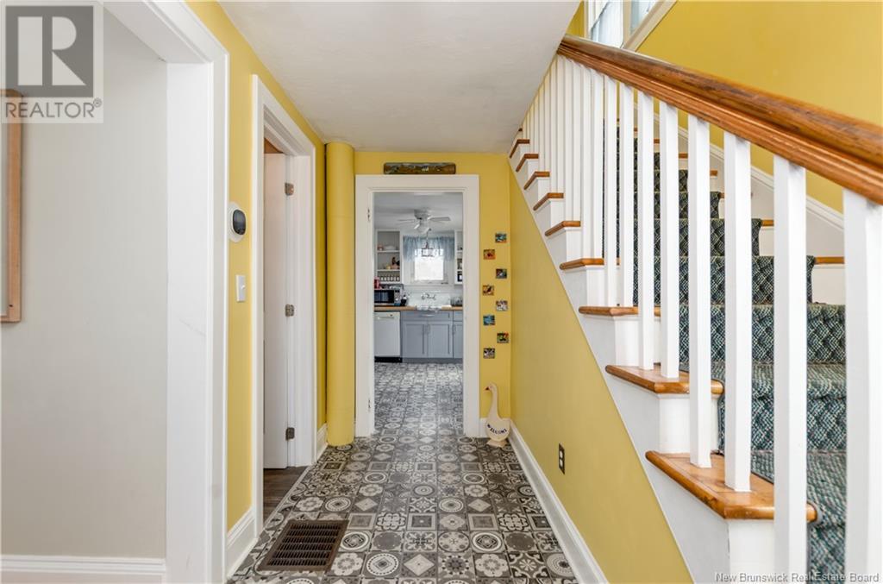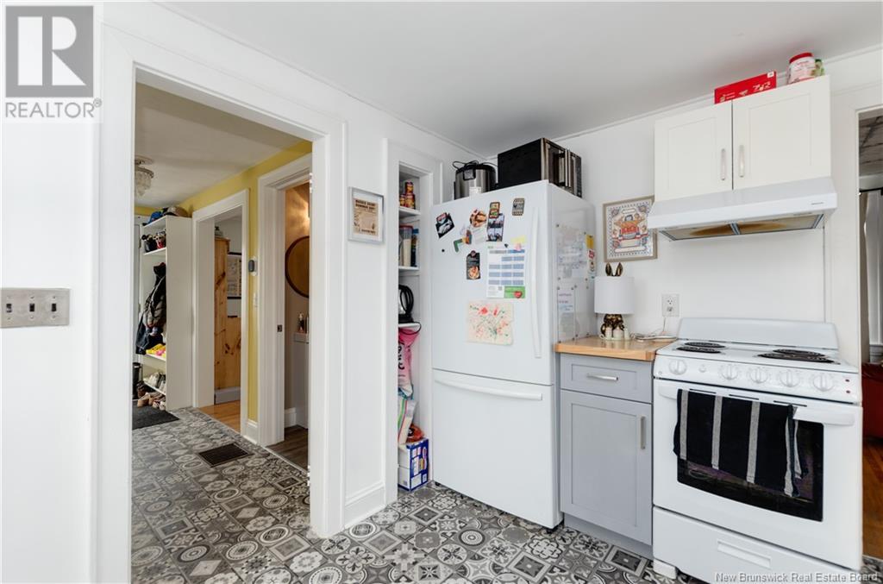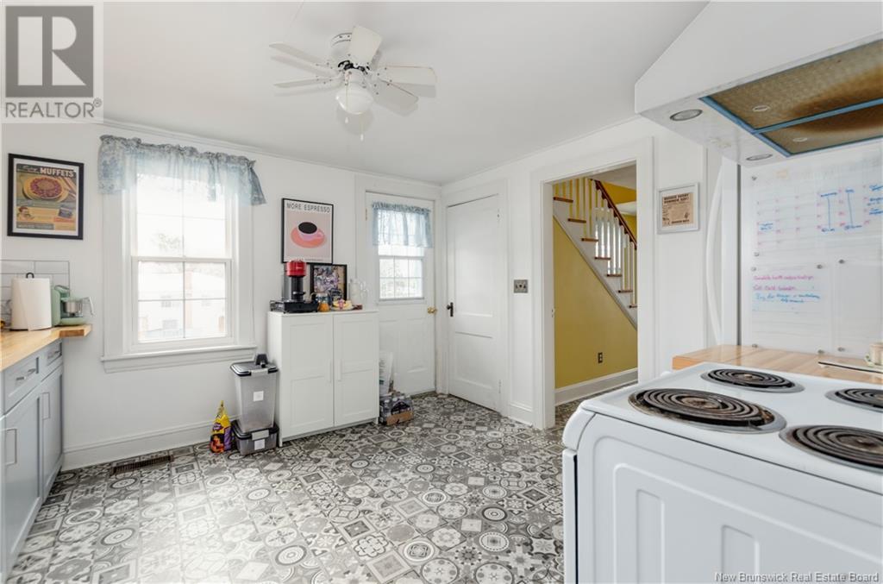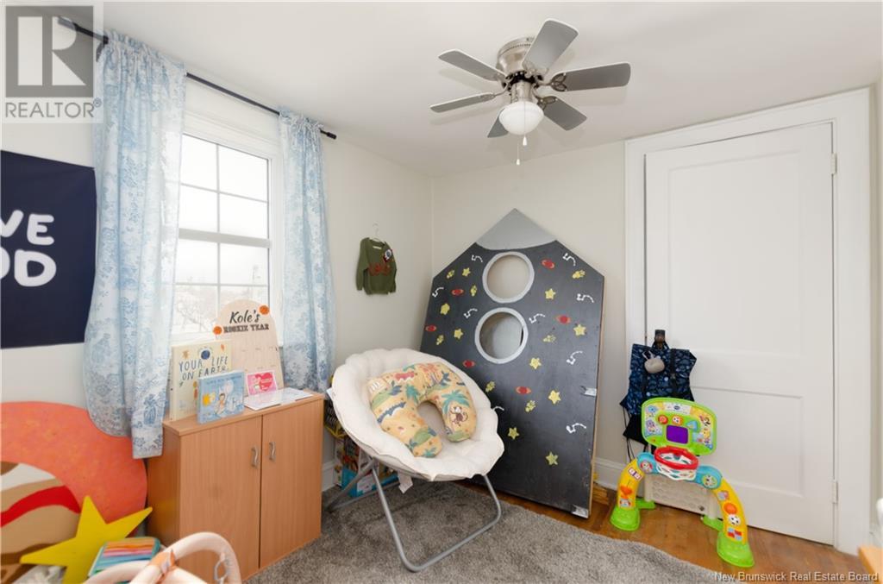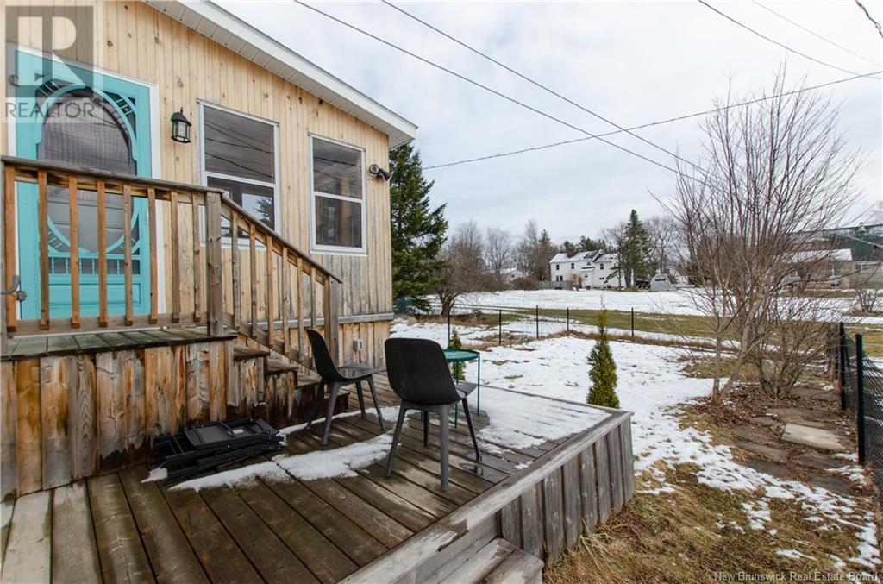LOADING
$325,000
This charming home on a quiet street in Salisbury features many updates and is waiting for someone new to call it home. The main floor features an entryway, half bath, kitchen, dining area and living area as well as access to a gorgeous sunroom and the back deck. Upstairs you'll find 3 good-sized bedrooms and a full 4pc bath. With a fenced in back yard, this is a great spot to raise your kids. Walking distance to local restaurants, bank, schools, pharmacy and just a 5 minute drive to the Trans Canada highway. (id:42550)
Property Details
| MLS® Number | NB114992 |
| Property Type | Single Family |
| Equipment Type | None |
| Rental Equipment Type | None |
Building
| Bathroom Total | 2 |
| Bedrooms Above Ground | 3 |
| Bedrooms Total | 3 |
| Cooling Type | Heat Pump |
| Exterior Finish | Vinyl |
| Half Bath Total | 1 |
| Heating Fuel | Oil |
| Heating Type | Forced Air, Heat Pump |
| Size Interior | 1147 Sqft |
| Total Finished Area | 1147 Sqft |
| Type | House |
| Utility Water | Drilled Well, Well |
Land
| Access Type | Year-round Access |
| Acreage | No |
| Sewer | Municipal Sewage System |
| Size Irregular | 465 |
| Size Total | 465 M2 |
| Size Total Text | 465 M2 |
Rooms
| Level | Type | Length | Width | Dimensions |
|---|---|---|---|---|
| Second Level | 4pc Bathroom | 6'4'' x 8'3'' | ||
| Second Level | Bedroom | 8'6'' x 13'0'' | ||
| Second Level | Bedroom | 11'10'' x 8'3'' | ||
| Second Level | Bedroom | 8'7'' x 11'8'' | ||
| Main Level | Sunroom | 9'4'' x 11'8'' | ||
| Main Level | 2pc Bathroom | 5'1'' x 3'7'' | ||
| Main Level | Kitchen | 11'7'' x 11'10'' | ||
| Main Level | Living Room | 9'4'' x 13'4'' | ||
| Main Level | Dining Room | 12'10'' x 11'6'' | ||
| Main Level | Foyer | 7'11'' x 13'0'' |
https://www.realtor.ca/real-estate/28094869/53-veterans-avenue-salisbury
Interested?
Contact us for more information

The trademarks REALTOR®, REALTORS®, and the REALTOR® logo are controlled by The Canadian Real Estate Association (CREA) and identify real estate professionals who are members of CREA. The trademarks MLS®, Multiple Listing Service® and the associated logos are owned by The Canadian Real Estate Association (CREA) and identify the quality of services provided by real estate professionals who are members of CREA. The trademark DDF® is owned by The Canadian Real Estate Association (CREA) and identifies CREA's Data Distribution Facility (DDF®)
March 31 2025 03:31:16
Saint John Real Estate Board Inc
Keller Williams Capital Realty
Contact Us
Use the form below to contact us!

