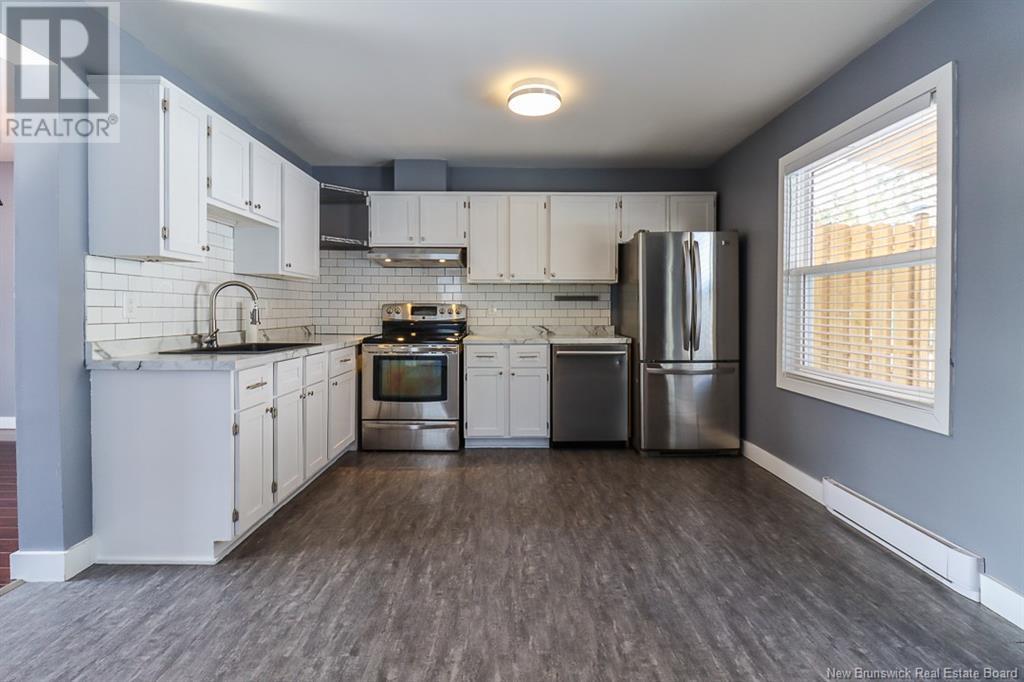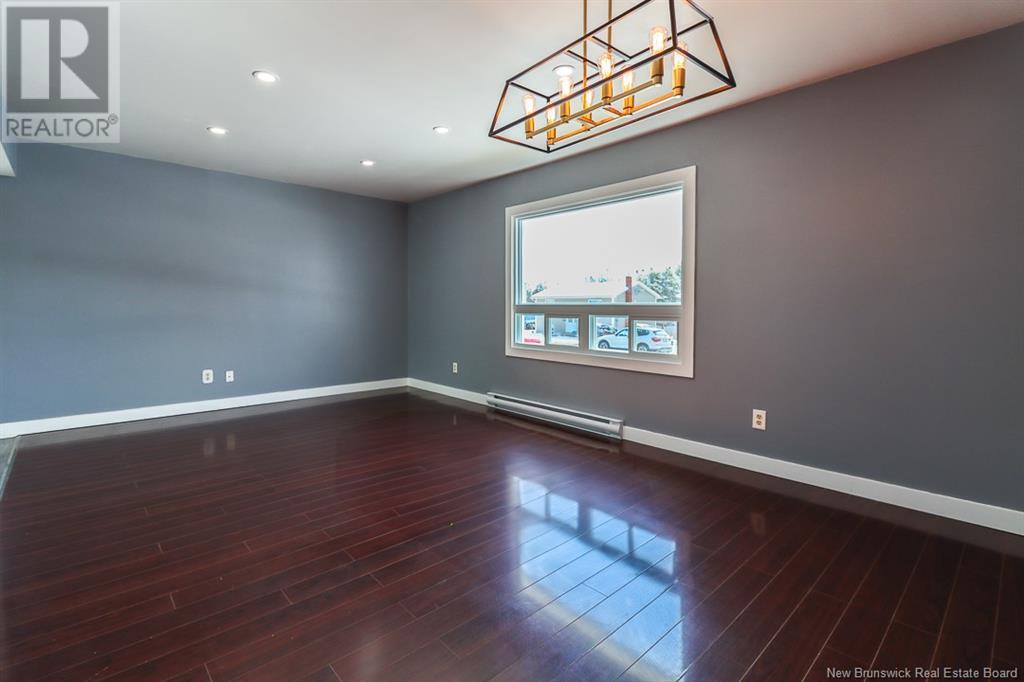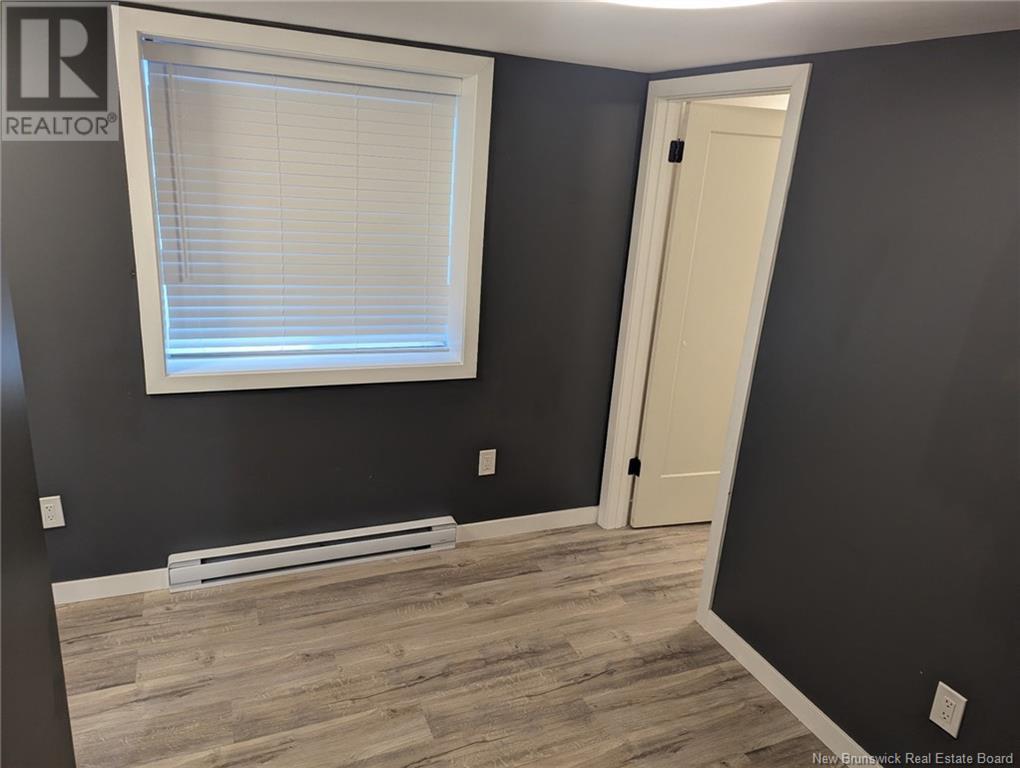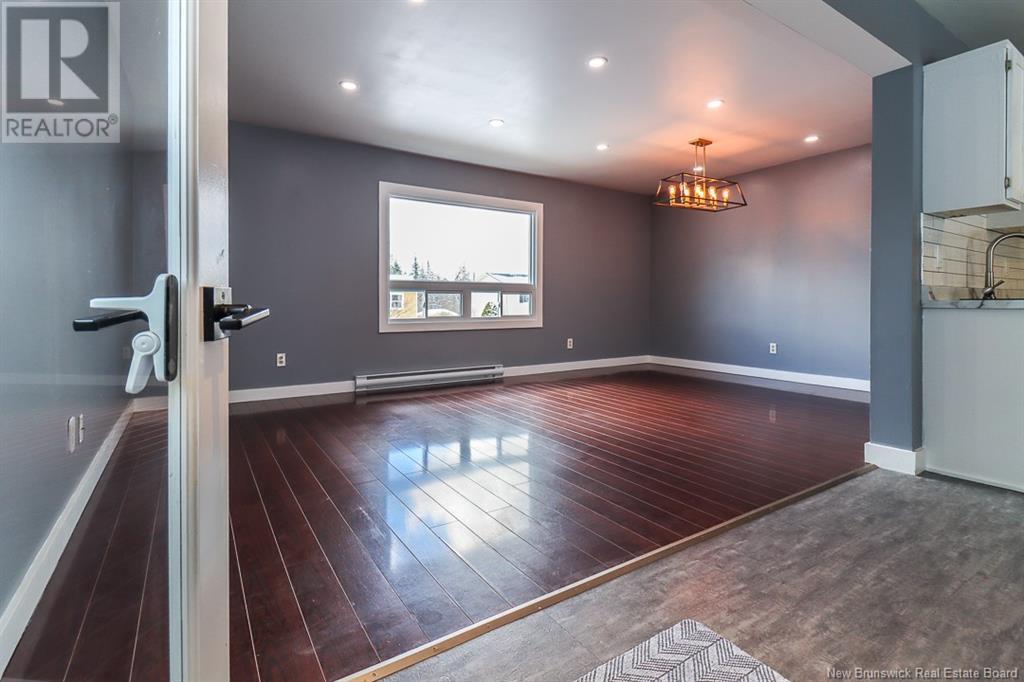LOADING
$289,900
Welcome to this bright & modernly renovated 4 Bedroom, 3 Level, 2 bath Home in a Family Friendly Neighborhood of West Saint John being perfect for families or first-time buyers. Step inside to discover a modern interior offering contemporary finishes while natural light floods the living spaces, creating a warm & inviting atmosphere throughout the home. On the main level you will find an open concept kitchen with an abundance of white cabinetry which is open to the large living & dining room space great for families. The basement has a cozy & inviting feeling housing your family room complete with bright pot lighting, laundry space, bedroom & private new 3/4 bathroom. Upstairs is 3 bedrooms & gorgeous spa like modern bathroom completely redone! Enjoy outdoor living in your fully fenced private yard with newer deck & pergola ideal for summer gatherings and for kids and pets to play. With this home having three spacious levels, theres plenty of room to live, work & entertain. It's location on a convenient bus route & close to highway makes commuting is a breeze, plus you'll also be close to schools, parks, shopping & other essential amenities, making this an ideal spot to settle down & grow. A stone's throw away from ATV, Biking & Walking Trails on Spruce Lake. Upgrades include Roof Shingles 2023, paved driveway, flooring, doors, trim, paint, lighting, plumbing, bathrooms, deck, pergola, fencing & more. Dont miss your chance to own this turnkey gem in a desirable community! (id:42550)
Open House
This property has open houses!
1:30 pm
Ends at:3:30 pm
Property Details
| MLS® Number | NB115926 |
| Property Type | Single Family |
| Features | Level Lot, Treed, Balcony/deck/patio |
| Structure | Shed |
Building
| Bathroom Total | 2 |
| Bedrooms Above Ground | 3 |
| Bedrooms Below Ground | 1 |
| Bedrooms Total | 4 |
| Architectural Style | 3 Level |
| Constructed Date | 1974 |
| Exterior Finish | Vinyl |
| Flooring Type | Carpeted, Ceramic, Laminate, Vinyl |
| Foundation Type | Concrete, Wood |
| Heating Fuel | Electric |
| Heating Type | Baseboard Heaters |
| Size Interior | 1000 Sqft |
| Total Finished Area | 1500 Sqft |
| Type | House |
| Utility Water | Municipal Water |
Land
| Access Type | Year-round Access |
| Acreage | No |
| Fence Type | Fully Fenced |
| Landscape Features | Landscaped |
| Sewer | Municipal Sewage System |
| Size Irregular | 0.07 |
| Size Total | 0.07 Ac |
| Size Total Text | 0.07 Ac |
Rooms
| Level | Type | Length | Width | Dimensions |
|---|---|---|---|---|
| Second Level | 4pc Bathroom | 4'10'' x 7'5'' | ||
| Second Level | Bedroom | 10'11'' x 10'7'' | ||
| Second Level | Bedroom | 10'3'' x 7'11'' | ||
| Second Level | Bedroom | 9'1'' x 8'11'' | ||
| Basement | 3pc Bathroom | 4'8'' x 9'10'' | ||
| Basement | Bedroom | 7'1'' x 11'4'' | ||
| Basement | Family Room | 15'5'' x 11'3'' | ||
| Main Level | Living Room | 19'2'' x 11'11'' | ||
| Main Level | Kitchen | 14'5'' x 11'10'' |
https://www.realtor.ca/real-estate/28147477/54-birchwood-place-saint-john
Interested?
Contact us for more information

The trademarks REALTOR®, REALTORS®, and the REALTOR® logo are controlled by The Canadian Real Estate Association (CREA) and identify real estate professionals who are members of CREA. The trademarks MLS®, Multiple Listing Service® and the associated logos are owned by The Canadian Real Estate Association (CREA) and identify the quality of services provided by real estate professionals who are members of CREA. The trademark DDF® is owned by The Canadian Real Estate Association (CREA) and identifies CREA's Data Distribution Facility (DDF®)
April 11 2025 04:14:42
Saint John Real Estate Board Inc
Coldwell Banker Select Realty
Contact Us
Use the form below to contact us!



















































