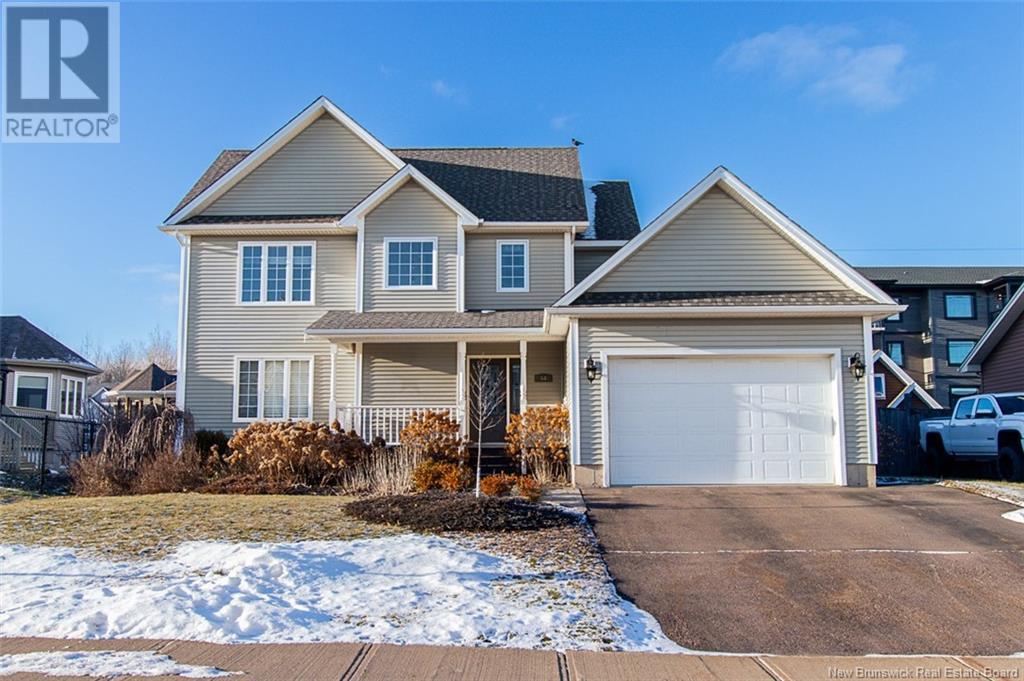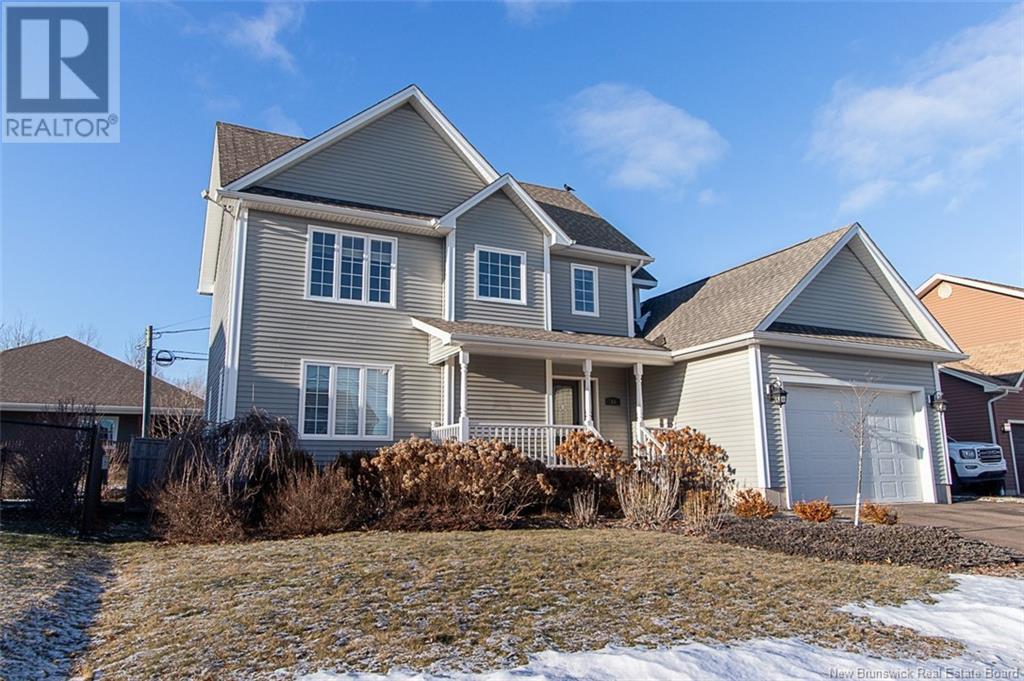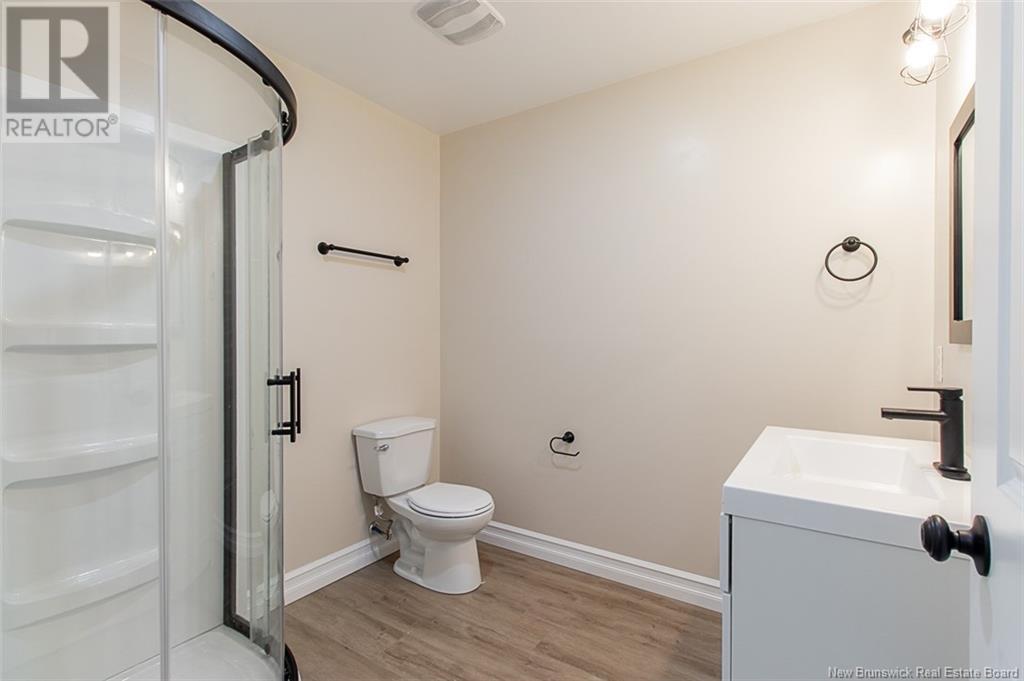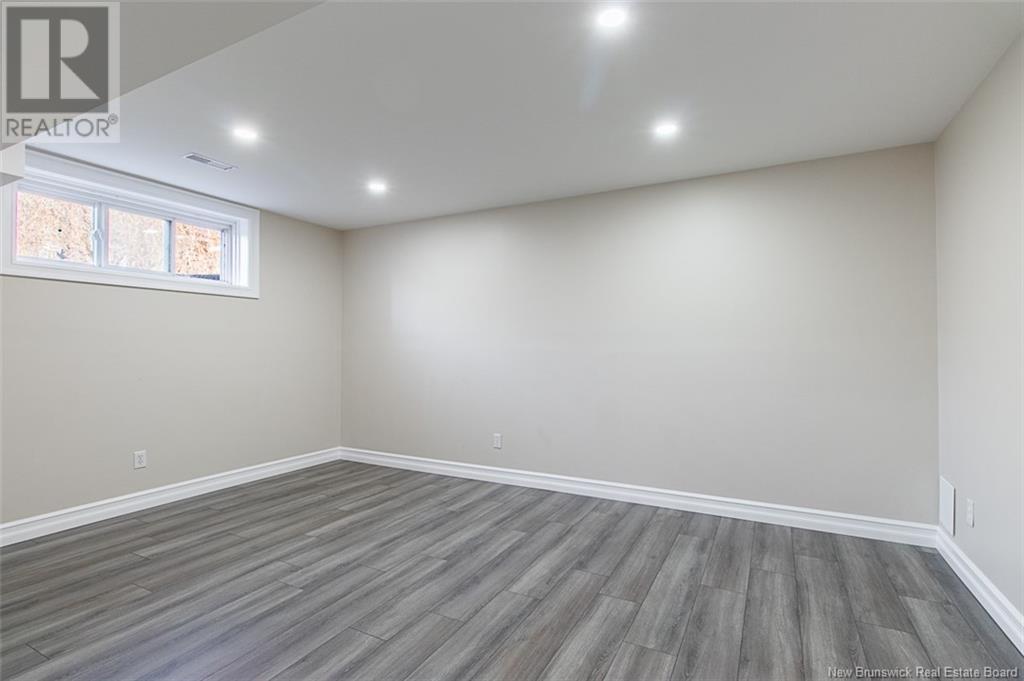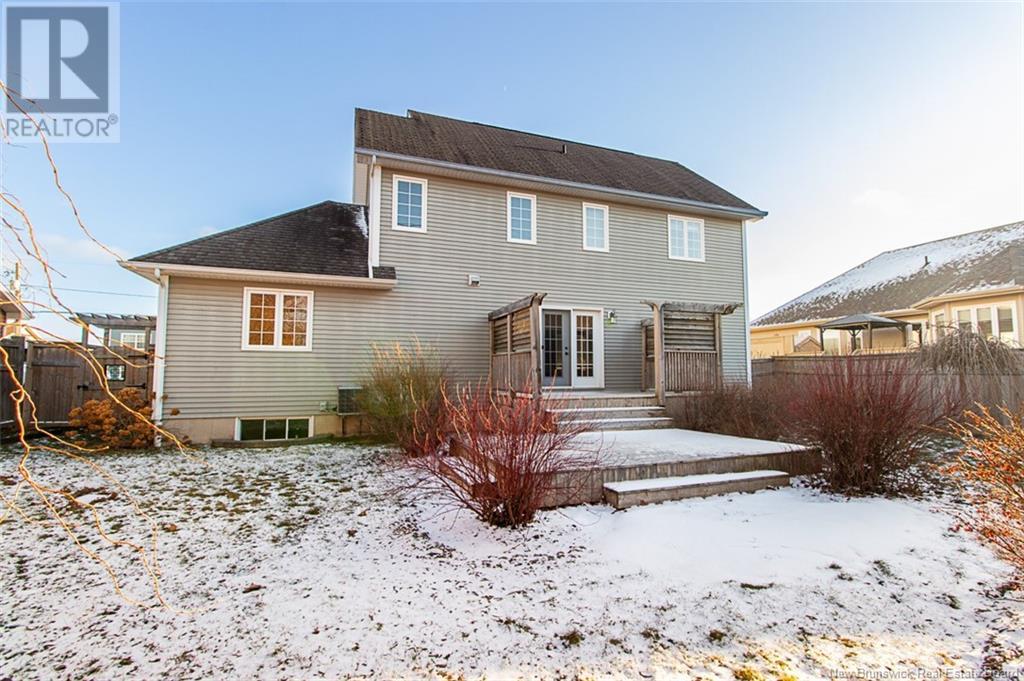LOADING
$565,000
Motivated Sellers! Property tax is based on non-owner occupancy. This beautifully maintained two-story home in Monctons sought-after North End offers modern living, space, and convenience. Featuring central natural gas heating and air conditioning, a private fenced yard, a spacious back deck, and a single-car garage, this home is designed for comfort and functionality. Inside, an open-concept layout seamlessly connects the sleek kitchen, dining, and living areas, complete with a cozy propane fireplace. The main floor also offers a laundry area, a 2-piece bath, and a versatile office/extra bedroom. Upstairs, the primary suite boasts a walk-in closet and deluxe ensuite, along with two additional spacious bedrooms. The fully finished basement provides a family room, a newly completed bedroom, a 3-piece bath, and extra storage. With motivated sellers and a home filled with updates, this is an incredible opportunity. Book your private tour today! (id:42550)
Property Details
| MLS® Number | NB114790 |
| Property Type | Single Family |
| Equipment Type | Propane Tank |
| Rental Equipment Type | Propane Tank |
Building
| Bathroom Total | 4 |
| Bedrooms Above Ground | 4 |
| Bedrooms Below Ground | 1 |
| Bedrooms Total | 5 |
| Architectural Style | Other, 2 Level |
| Cooling Type | Central Air Conditioning, Air Conditioned, Heat Pump |
| Exterior Finish | Other, Vinyl |
| Fireplace Fuel | Gas |
| Fireplace Present | Yes |
| Fireplace Type | Unknown |
| Half Bath Total | 1 |
| Heating Fuel | Natural Gas |
| Heating Type | Baseboard Heaters, Heat Pump, Stove |
| Size Interior | 2144 Sqft |
| Total Finished Area | 3086 Sqft |
| Type | House |
| Utility Water | Municipal Water |
Parking
| Attached Garage | |
| Garage |
Land
| Acreage | No |
| Fence Type | Fully Fenced |
| Landscape Features | Landscaped |
| Sewer | Municipal Sewage System |
| Size Irregular | 594 |
| Size Total | 594 M2 |
| Size Total Text | 594 M2 |
Rooms
| Level | Type | Length | Width | Dimensions |
|---|---|---|---|---|
| Second Level | 4pc Bathroom | 7'5'' x 8'2'' | ||
| Second Level | Bedroom | 11'4'' x 11'2'' | ||
| Second Level | Bedroom | 9'1'' x 10'1'' | ||
| Second Level | Bedroom | 12' x 12'1'' | ||
| Basement | Utility Room | 10' x 13' | ||
| Basement | 3pc Bathroom | X | ||
| Basement | Family Room | 21'2'' x 20' | ||
| Basement | Bedroom | 11'6'' x 15'6'' | ||
| Main Level | Foyer | 7'8'' x 5'10'' | ||
| Main Level | 2pc Bathroom | 8'4'' x 5'8'' | ||
| Main Level | Bonus Room | 8' x 12' | ||
| Main Level | Living Room | 13'2'' x 22'6'' | ||
| Main Level | Dining Room | 9'8'' x 11'5'' | ||
| Main Level | Kitchen | 11'11'' x 14'5'' |
https://www.realtor.ca/real-estate/28100241/54-mccoy-street-moncton
Interested?
Contact us for more information

The trademarks REALTOR®, REALTORS®, and the REALTOR® logo are controlled by The Canadian Real Estate Association (CREA) and identify real estate professionals who are members of CREA. The trademarks MLS®, Multiple Listing Service® and the associated logos are owned by The Canadian Real Estate Association (CREA) and identify the quality of services provided by real estate professionals who are members of CREA. The trademark DDF® is owned by The Canadian Real Estate Association (CREA) and identifies CREA's Data Distribution Facility (DDF®)
April 06 2025 07:13:13
Saint John Real Estate Board Inc
Exit Realty Associates
Contact Us
Use the form below to contact us!

