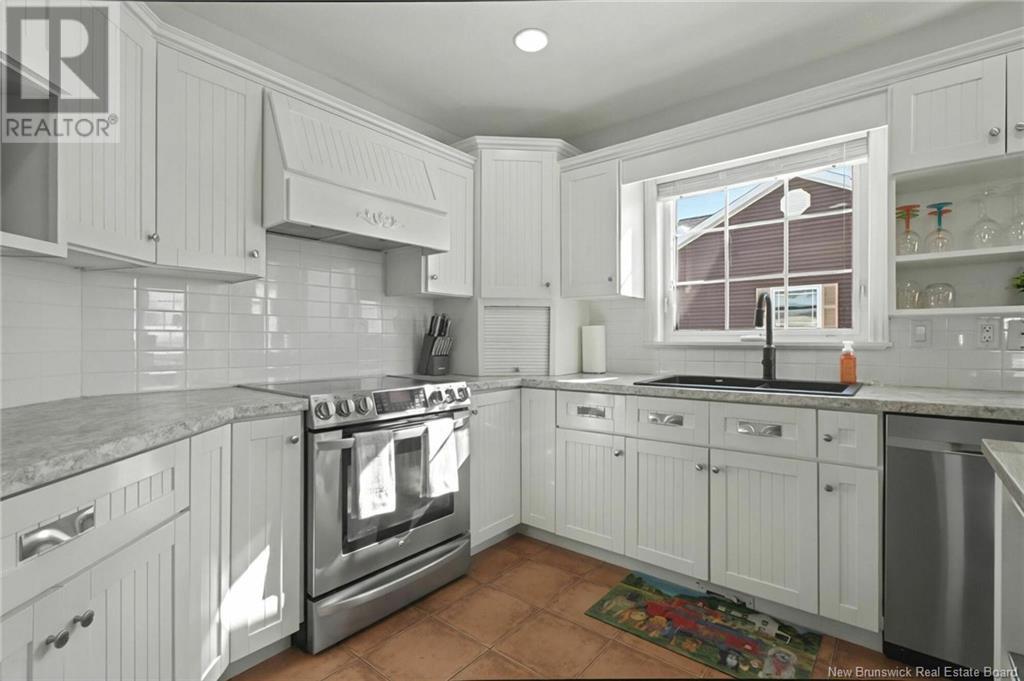LOADING
$455,000
When Viewing this Property On Realtor.ca Please Click On The Multimedia or Virtual Tour Link For More Property Info. This charming bungalow offers a desirable layout with functional spaces. This main floor is an open-concept design flow from the living room to the adjacent kitchen and leads to a beautiful 3 season sunroom overlooking the backyard. Also located on the main floor, two bedrooms including the primary with a walk-in closet. A large bathroom with laundry facilities completes the main level. The basement is fully finished with a spacious family room providing an additional space for entertainment with the custom bar. The basement also features two non-conforming bedrooms a three-piece bathroom. Completing the lower level is a storage/utility room. Extras include an attached garage, paved driveway, landscaped corner lot, back deck with large gazebo, mini split and much more! Located in close to many amenities. (id:42550)
Property Details
| MLS® Number | NB115238 |
| Property Type | Single Family |
Building
| Bathroom Total | 2 |
| Bedrooms Above Ground | 2 |
| Bedrooms Below Ground | 2 |
| Bedrooms Total | 4 |
| Architectural Style | Bungalow |
| Constructed Date | 2004 |
| Cooling Type | Air Conditioned, Heat Pump, Air Exchanger |
| Exterior Finish | Vinyl |
| Flooring Type | Ceramic, Laminate, Hardwood |
| Foundation Type | Concrete |
| Heating Fuel | Electric |
| Heating Type | Baseboard Heaters, Heat Pump |
| Stories Total | 1 |
| Size Interior | 1093 Sqft |
| Total Finished Area | 2077 Sqft |
| Type | House |
| Utility Water | Municipal Water |
Parking
| Attached Garage | |
| Garage |
Land
| Access Type | Year-round Access |
| Acreage | No |
| Landscape Features | Landscaped |
| Sewer | Municipal Sewage System |
| Size Irregular | 0.22 |
| Size Total | 0.22 Ac |
| Size Total Text | 0.22 Ac |
Rooms
| Level | Type | Length | Width | Dimensions |
|---|---|---|---|---|
| Basement | Storage | 14'3'' x 15'10'' | ||
| Basement | 3pc Bathroom | 5'4'' x 12'6'' | ||
| Basement | Bedroom | 12'8'' x 14'9'' | ||
| Basement | Bedroom | 15'6'' x 15'4'' | ||
| Basement | Recreation Room | 18'3'' x 21' | ||
| Main Level | 5pc Bathroom | 9'3'' x 12'10'' | ||
| Main Level | Bedroom | 12'9'' x 13'3'' | ||
| Main Level | Primary Bedroom | 13'4'' x 14'1'' | ||
| Main Level | Dining Room | 9'6'' x 16'6'' | ||
| Main Level | Kitchen | 9'11'' x 16'6'' | ||
| Main Level | Living Room | 15'6'' x 14'3'' |
https://www.realtor.ca/real-estate/28102146/55-francis-street-dieppe
Interested?
Contact us for more information

The trademarks REALTOR®, REALTORS®, and the REALTOR® logo are controlled by The Canadian Real Estate Association (CREA) and identify real estate professionals who are members of CREA. The trademarks MLS®, Multiple Listing Service® and the associated logos are owned by The Canadian Real Estate Association (CREA) and identify the quality of services provided by real estate professionals who are members of CREA. The trademark DDF® is owned by The Canadian Real Estate Association (CREA) and identifies CREA's Data Distribution Facility (DDF®)
April 09 2025 12:11:11
Saint John Real Estate Board Inc
Pg Direct Realty Ltd.
Contact Us
Use the form below to contact us!













