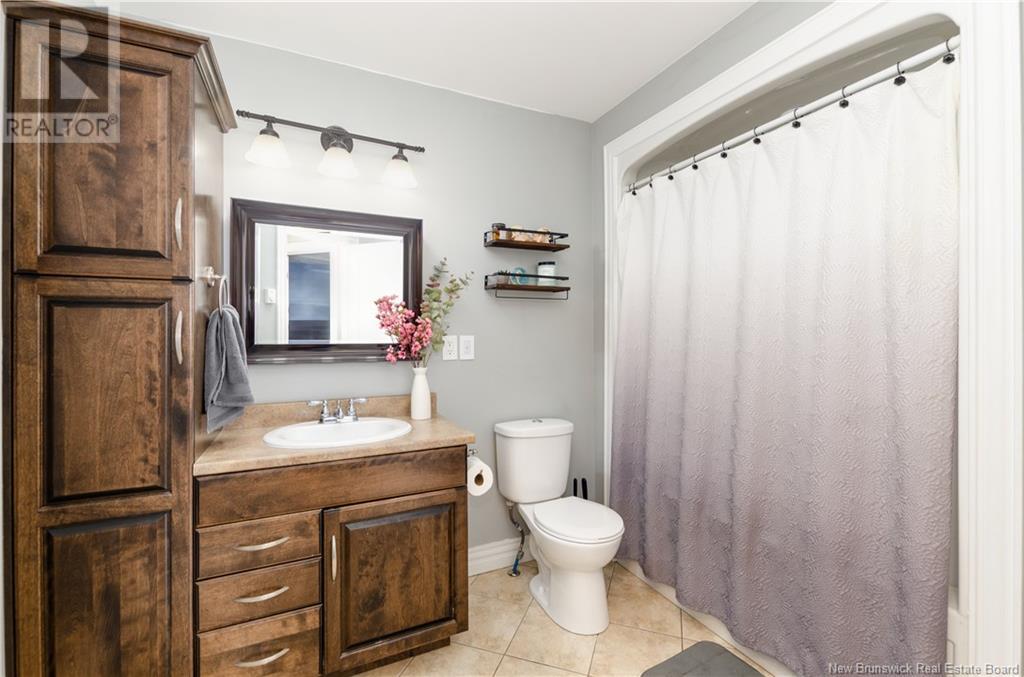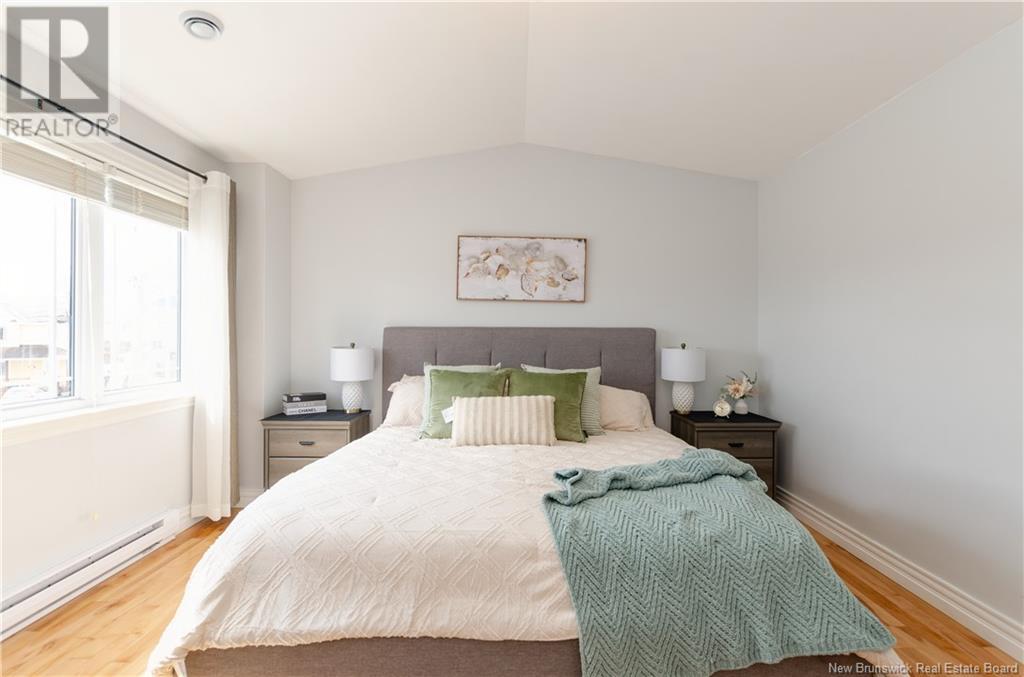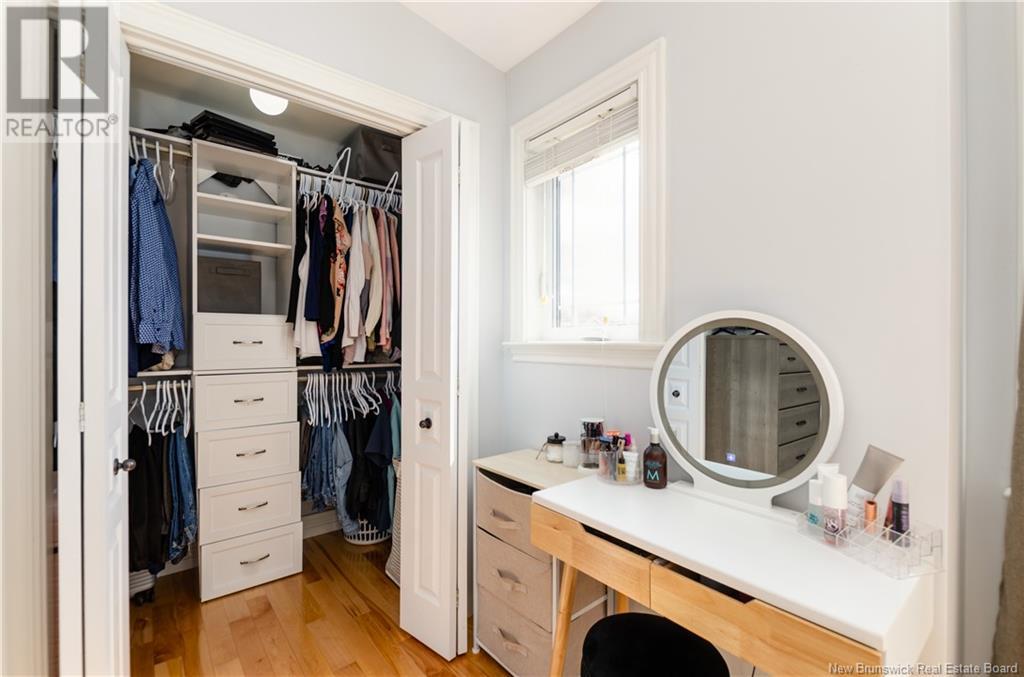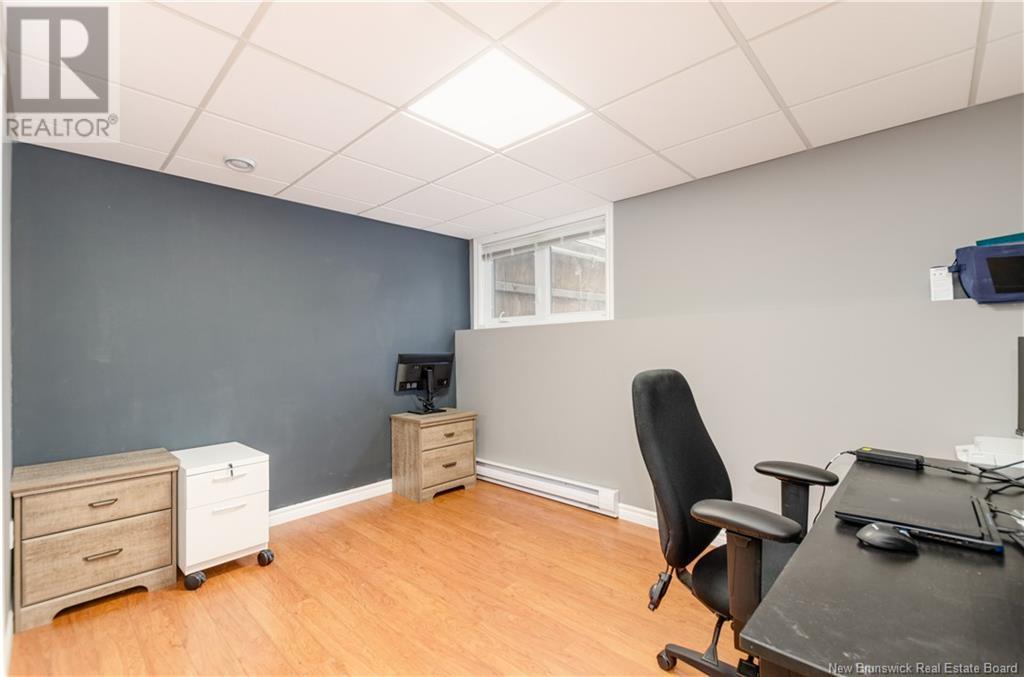LOADING
$384,900
DONT MISS OUT ON THIS BEAUTIFUL FOUR-BEDROOM, TWO-AND-A-HALF BATH TURN-KEY SEMI-DETACHED HOME LOCATED ON A QUIET COURT IN DIEPPE! From the moment you step inside, youll feel right at home. The welcoming living room is highlighted by a stunning custom stone fireplace with electric insert and features a motorized shade in the front window for ultimate comfort and style. The open-concept kitchen with island and dining area form the heart of the homeperfect for family gatherings or entertaining guestsand provide direct access to the back deck and fully fenced yard. Upstairs, the hardwood staircase leads to a spacious upper level featuring a generous four-piece family bath and three well-sized bedrooms. The primary bedroom is a true retreat with cathedral ceilings and a walk-in closet. The home offers exceptional value and comfort with hardwood and ceramic flooring throughout the main two levels, with a mini-split heat pump ensuring year-round energy efficiency. The finished lower level includes a cozy family room, an additional bedroom, and a three-piece bathideal for guests, teens, or a private home office. Landscaped yard, Paved driveway, 10x12 baby barn, Central vac system - All this in a family-friendly neighbourhood close to schools, parks, walking trails, highways, and all amenities. BOOK YOUR VIEWING TODAY! (id:42550)
Open House
This property has open houses!
6:00 pm
Ends at:8:00 pm
11:00 am
Ends at:3:00 pm
11:00 am
Ends at:3:00 pm
Property Details
| MLS® Number | NB115844 |
| Property Type | Single Family |
| Features | Balcony/deck/patio |
Building
| Bathroom Total | 3 |
| Bedrooms Above Ground | 3 |
| Bedrooms Below Ground | 1 |
| Bedrooms Total | 4 |
| Architectural Style | 2 Level |
| Cooling Type | Heat Pump |
| Exterior Finish | Vinyl |
| Flooring Type | Ceramic, Laminate, Hardwood |
| Half Bath Total | 1 |
| Heating Fuel | Electric |
| Heating Type | Baseboard Heaters, Heat Pump |
| Size Interior | 1425 Sqft |
| Total Finished Area | 2009 Sqft |
| Type | House |
| Utility Water | Municipal Water |
Land
| Access Type | Year-round Access |
| Acreage | No |
| Landscape Features | Landscaped |
| Sewer | Municipal Sewage System |
| Size Irregular | 287 |
| Size Total | 287 M2 |
| Size Total Text | 287 M2 |
Rooms
| Level | Type | Length | Width | Dimensions |
|---|---|---|---|---|
| Second Level | 4pc Bathroom | 8'5'' x 9'11'' | ||
| Second Level | Bedroom | 13'0'' x 8'11'' | ||
| Second Level | Bedroom | 13'9'' x 9'0'' | ||
| Second Level | Primary Bedroom | 13'2'' x 14'1'' | ||
| Basement | Utility Room | X | ||
| Basement | Storage | 9'8'' x 8'10'' | ||
| Basement | 3pc Bathroom | 9'4'' x 4'9'' | ||
| Basement | Bedroom | 9'0'' x 12'5'' | ||
| Basement | Recreation Room | 15'1'' x 14'1'' | ||
| Main Level | 2pc Bathroom | 6'10'' x 5'6'' | ||
| Main Level | Dining Room | 7'11'' x 12'4'' | ||
| Main Level | Kitchen | 12'5'' x 18'3'' | ||
| Main Level | Living Room | 15'11'' x 14'3'' |
https://www.realtor.ca/real-estate/28147553/55-nugent-street-dieppe
Interested?
Contact us for more information

The trademarks REALTOR®, REALTORS®, and the REALTOR® logo are controlled by The Canadian Real Estate Association (CREA) and identify real estate professionals who are members of CREA. The trademarks MLS®, Multiple Listing Service® and the associated logos are owned by The Canadian Real Estate Association (CREA) and identify the quality of services provided by real estate professionals who are members of CREA. The trademark DDF® is owned by The Canadian Real Estate Association (CREA) and identifies CREA's Data Distribution Facility (DDF®)
April 10 2025 02:45:46
Saint John Real Estate Board Inc
Keller Williams Capital Realty
Contact Us
Use the form below to contact us!


















































