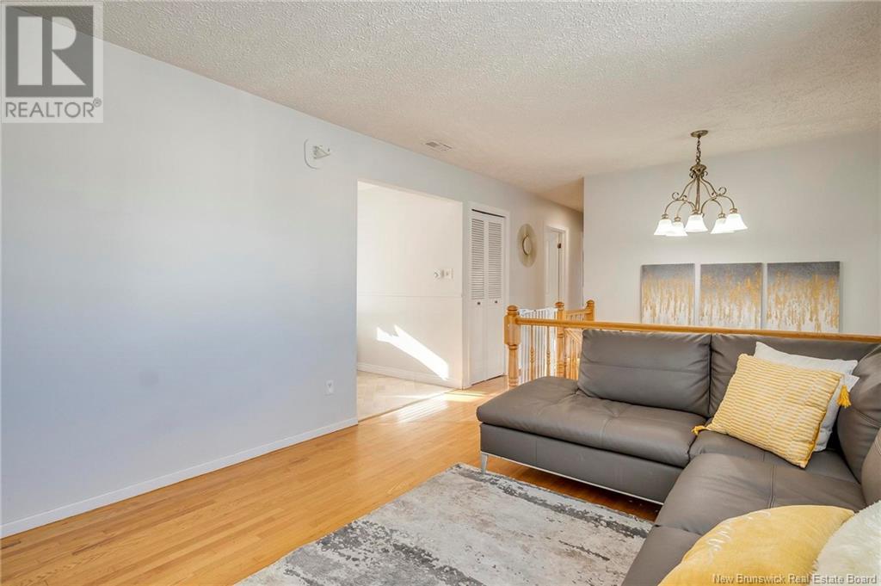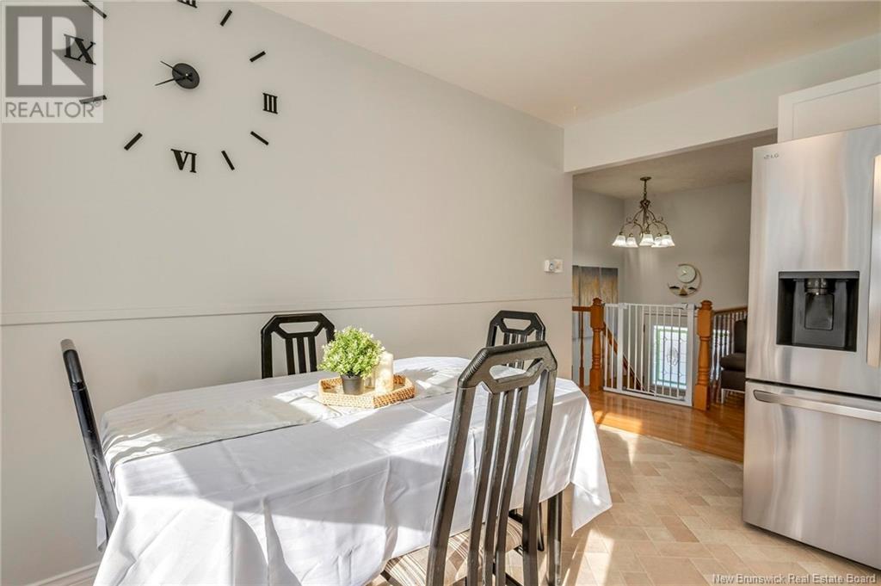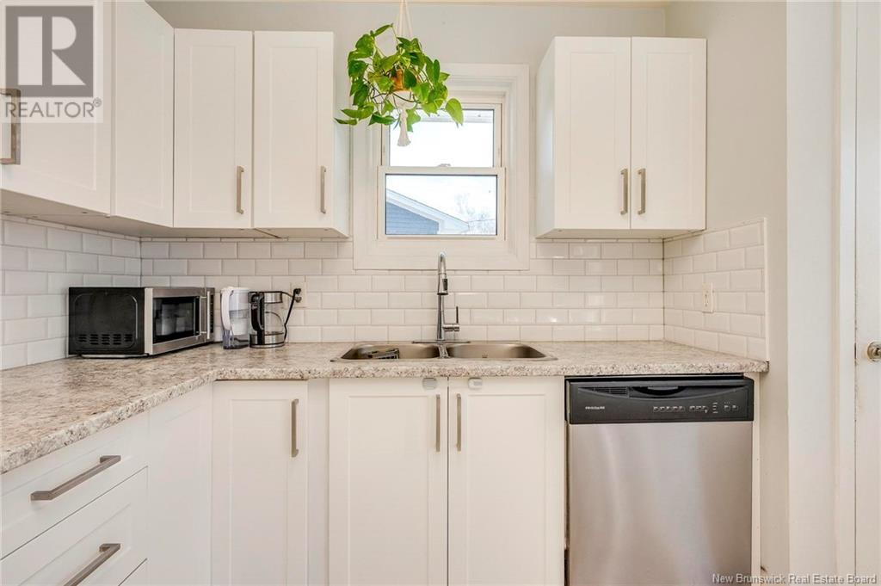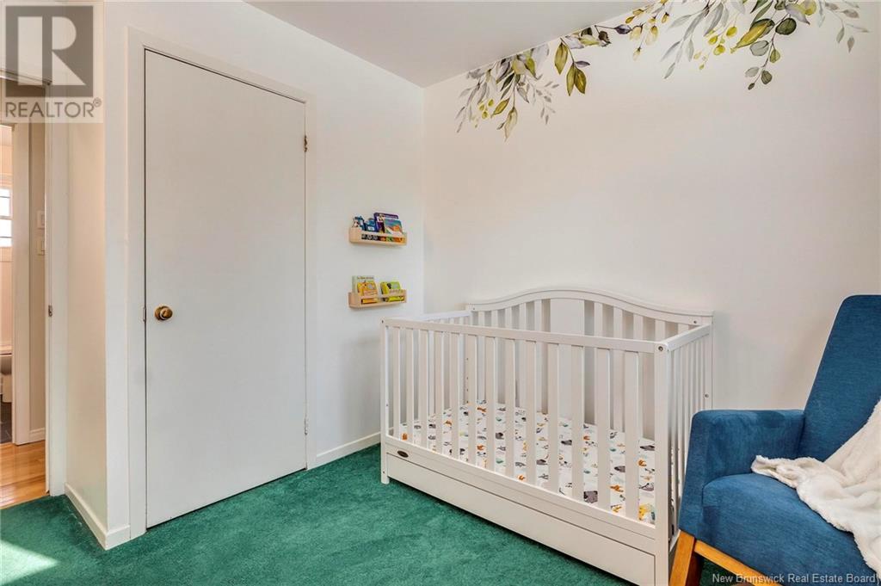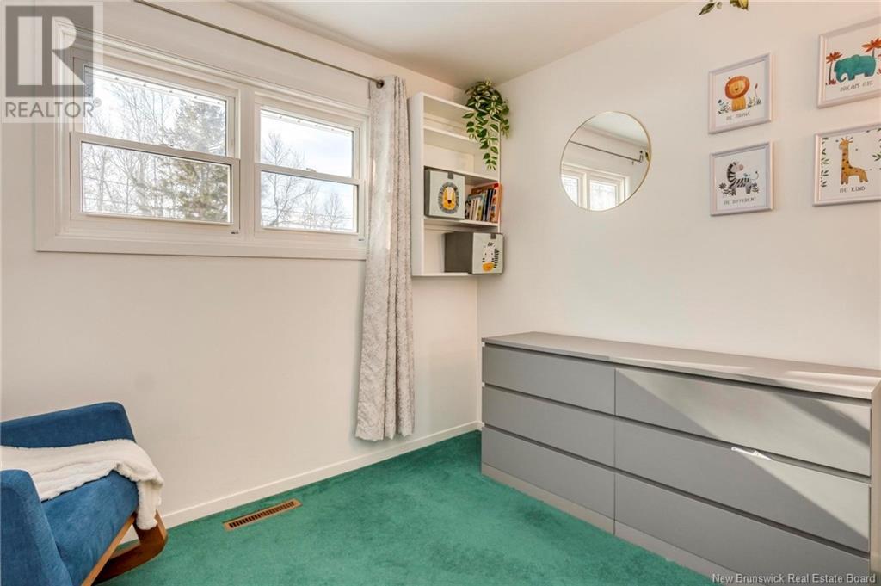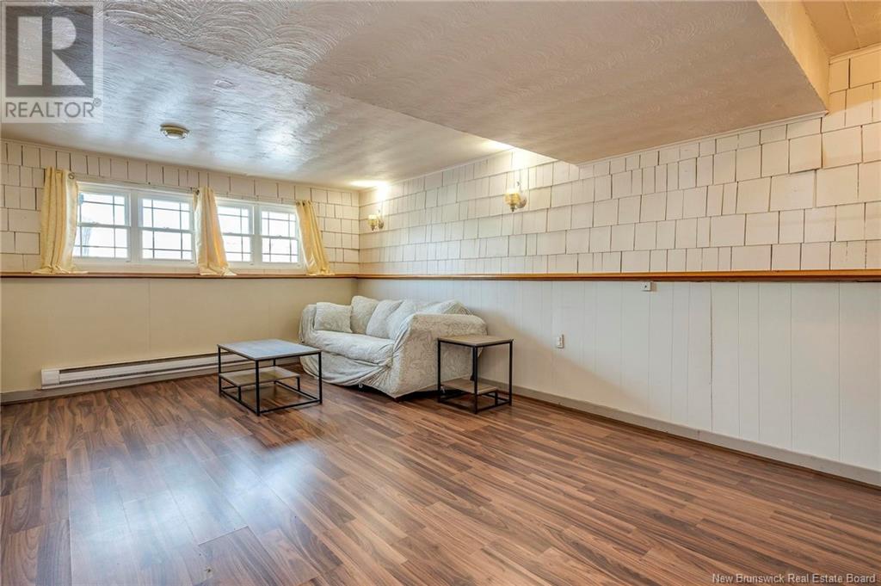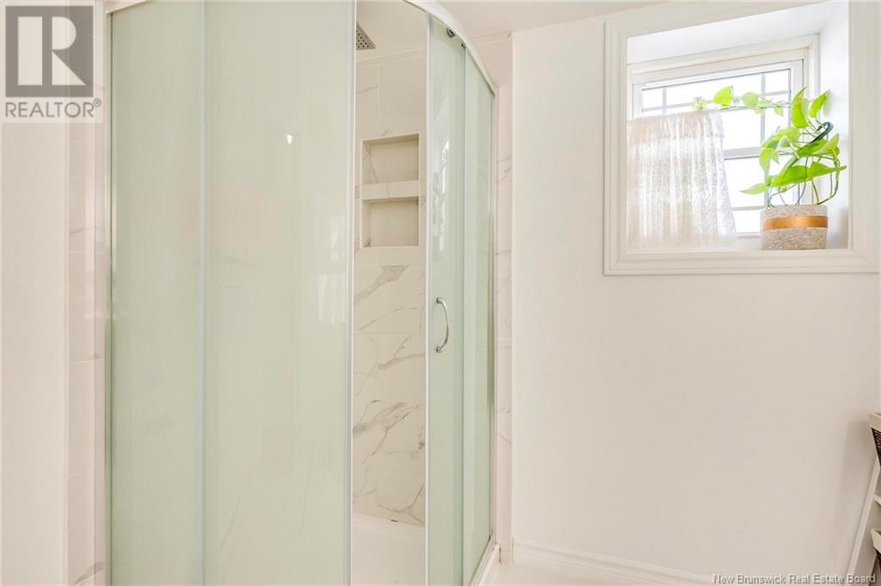LOADING
$385,000
This detached split house is located in a family neighbourhood. The house features 3 bedrooms, 1 non-conforming bedroom, 2 family rooms and 1 bonus room. Good potential for a growing family. The owners have put effort and love into this house. The past 4 years they have installed a new central heat pump for better energy efficiency providing heat and air conditioning. They have added an air exchanger system, renovated both bathrooms, renovated the kitchen, renovated the laundry space and have both floors professionally repainted. The house features a detached garage for more convenience, a deck that is accessible from the kitchen and a spacious backyard that you will definitely enjoy in summer. (id:42550)
Property Details
| MLS® Number | NB113425 |
| Property Type | Single Family |
Building
| Bathroom Total | 2 |
| Bedrooms Above Ground | 3 |
| Bedrooms Total | 3 |
| Architectural Style | Split Level Entry |
| Constructed Date | 1975 |
| Cooling Type | Heat Pump, Air Exchanger |
| Exterior Finish | Wood |
| Heating Type | Heat Pump |
| Size Interior | 1056 Sqft |
| Total Finished Area | 1968 Sqft |
| Type | House |
| Utility Water | Municipal Water |
Land
| Acreage | No |
| Sewer | Municipal Sewage System |
| Size Irregular | 1057 |
| Size Total | 1057 M2 |
| Size Total Text | 1057 M2 |
Rooms
| Level | Type | Length | Width | Dimensions |
|---|---|---|---|---|
| Basement | 3pc Bathroom | 7'6'' x 7'11'' | ||
| Basement | Bonus Room | 10'3'' x 11'5'' | ||
| Basement | Bedroom | 10'9'' x 10'2'' | ||
| Basement | Family Room | 12'2'' x 20'4'' | ||
| Basement | Laundry Room | 11'6'' x 12'4'' | ||
| Main Level | 3pc Bathroom | 8'4'' x 4'11'' | ||
| Main Level | Bedroom | 11'2'' x 9'2'' | ||
| Main Level | Bedroom | 11'5'' x 11'11'' | ||
| Main Level | Bedroom | 10'7'' x 11'5'' | ||
| Main Level | Kitchen/dining Room | 11'4'' x 16' | ||
| Main Level | Living Room | 13'7'' x 11'6'' | ||
| Main Level | Foyer | 6'1'' x 3'3'' |
https://www.realtor.ca/real-estate/27976591/56-warren-avenue-riverview
Interested?
Contact us for more information

The trademarks REALTOR®, REALTORS®, and the REALTOR® logo are controlled by The Canadian Real Estate Association (CREA) and identify real estate professionals who are members of CREA. The trademarks MLS®, Multiple Listing Service® and the associated logos are owned by The Canadian Real Estate Association (CREA) and identify the quality of services provided by real estate professionals who are members of CREA. The trademark DDF® is owned by The Canadian Real Estate Association (CREA) and identifies CREA's Data Distribution Facility (DDF®)
April 06 2025 07:13:29
Saint John Real Estate Board Inc
Royal LePage Atlantic
Contact Us
Use the form below to contact us!













