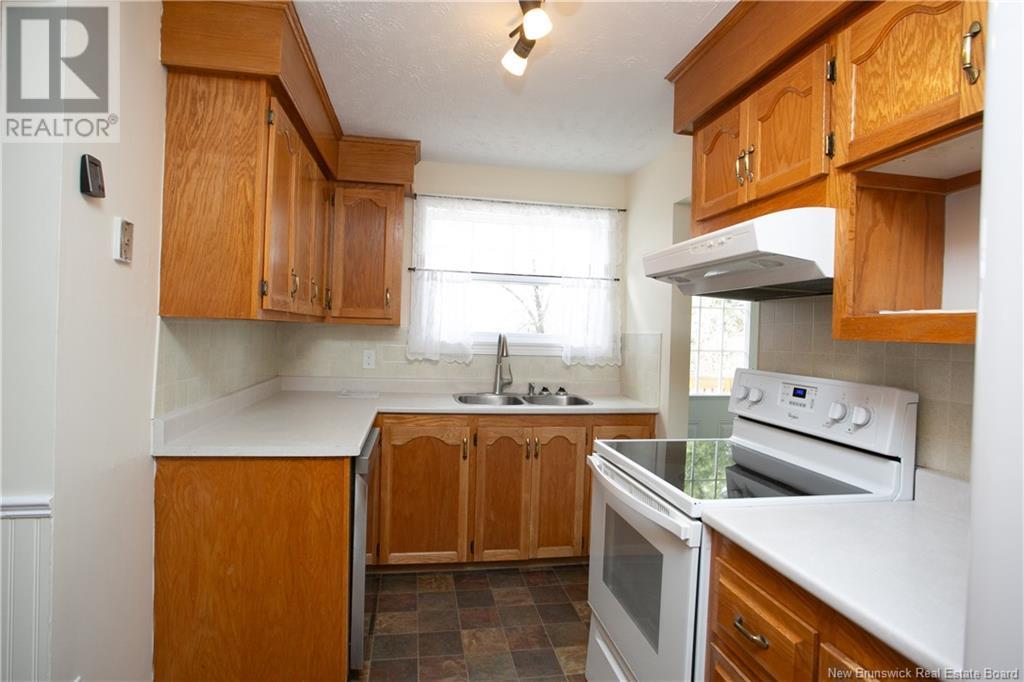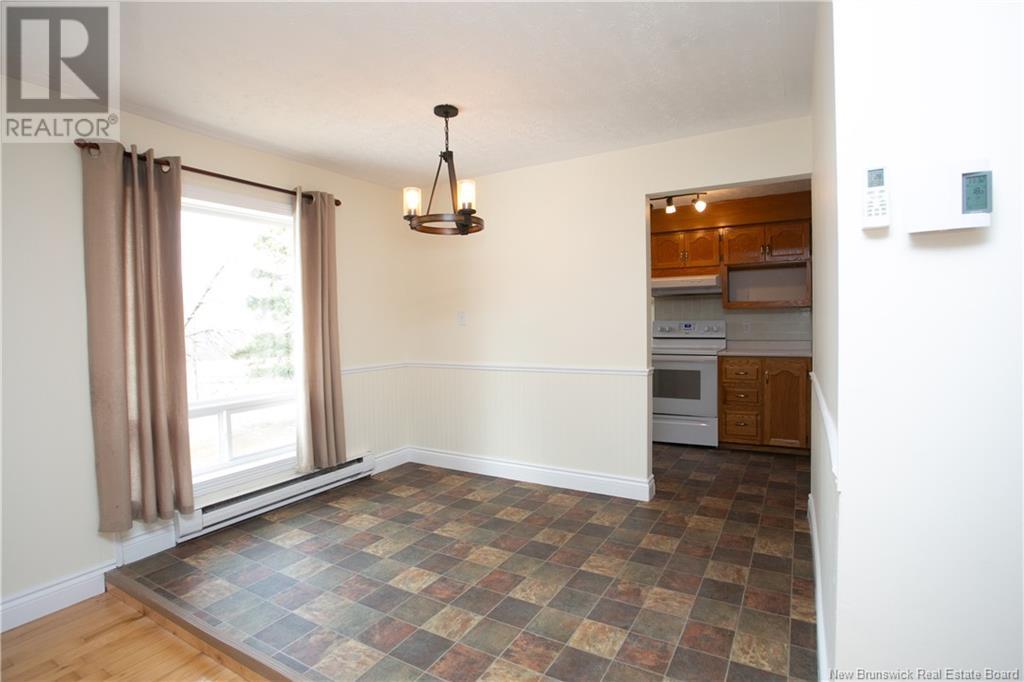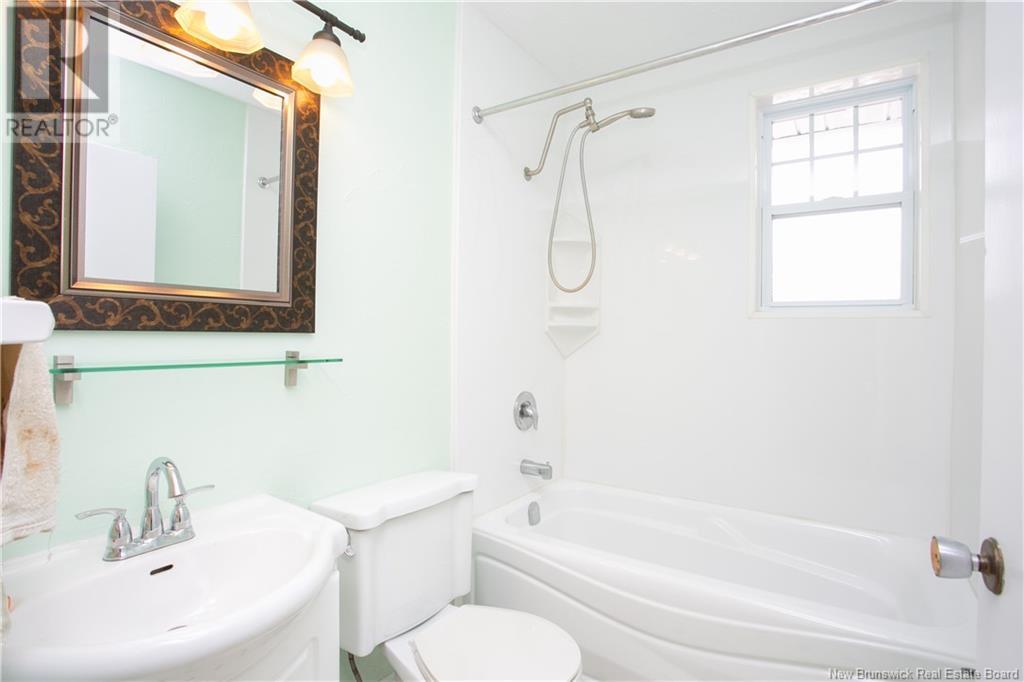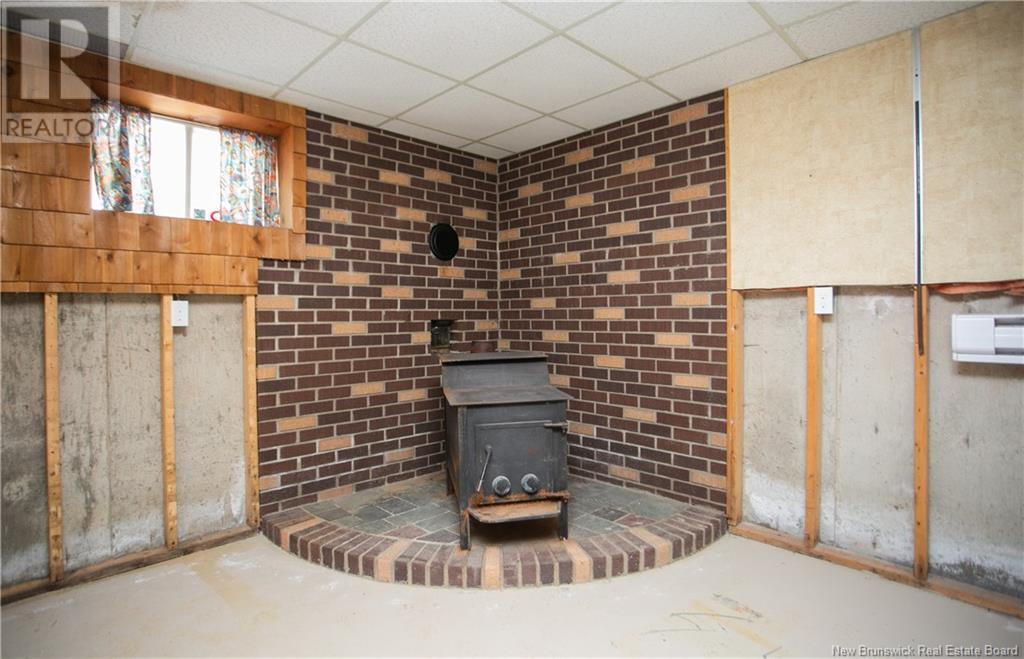LOADING
$274,900
This attractively priced and well appointed bungalow is conveniently located just minutes from Fredericton or Oromocto off Rte 105 and is ready for immediate occupancy. Bright and spacious throughout with lots of natural light and hardwood floors, the main level of this 3 bed, 1 bath home has apprx 1100 sq ft of finished living space and is complimented by a 22 x 24 garage with attached breezeway. The home sits on a full basement (unfinished) and has been privy to a long list of upgrades in recent years, some of which include a drilled well, ductless mini split heat pump, windows & siding with 2"" rigid foam exterior insulation, front deck, 200 amp electrical panel, water treatment system, some new plumbing and electrical upgrades, new paint throughout and a brand new roof. All appliances are included making this home completely move in ready. (id:42550)
Property Details
| MLS® Number | NB114724 |
| Property Type | Single Family |
| Features | Balcony/deck/patio |
Building
| Bathroom Total | 1 |
| Bedrooms Above Ground | 3 |
| Bedrooms Total | 3 |
| Architectural Style | Bungalow |
| Basement Development | Partially Finished |
| Basement Type | Full (partially Finished) |
| Constructed Date | 1973 |
| Cooling Type | Heat Pump |
| Exterior Finish | Vinyl |
| Flooring Type | Wood |
| Foundation Type | Concrete |
| Heating Type | Baseboard Heaters, Heat Pump |
| Stories Total | 1 |
| Size Interior | 1100 Sqft |
| Total Finished Area | 1100 Sqft |
| Type | House |
| Utility Water | Well |
Parking
| Detached Garage | |
| Garage |
Land
| Access Type | Year-round Access |
| Acreage | No |
| Landscape Features | Landscaped |
| Size Irregular | 1394 |
| Size Total | 1394 M2 |
| Size Total Text | 1394 M2 |
Rooms
| Level | Type | Length | Width | Dimensions |
|---|---|---|---|---|
| Main Level | Bath (# Pieces 1-6) | 6'10'' x 5' | ||
| Main Level | Bedroom | 10'4'' x 8'6'' | ||
| Main Level | Bedroom | 11'2'' x 10'7'' | ||
| Main Level | Bedroom | 11'2'' x 10'8'' | ||
| Main Level | Living Room | 14'10'' x 16'2'' | ||
| Main Level | Dining Room | 7'8'' x 10' | ||
| Main Level | Kitchen | 12'9'' x 7' |
https://www.realtor.ca/real-estate/28075386/580-route-105-maugerville
Interested?
Contact us for more information

The trademarks REALTOR®, REALTORS®, and the REALTOR® logo are controlled by The Canadian Real Estate Association (CREA) and identify real estate professionals who are members of CREA. The trademarks MLS®, Multiple Listing Service® and the associated logos are owned by The Canadian Real Estate Association (CREA) and identify the quality of services provided by real estate professionals who are members of CREA. The trademark DDF® is owned by The Canadian Real Estate Association (CREA) and identifies CREA's Data Distribution Facility (DDF®)
March 26 2025 02:02:13
Saint John Real Estate Board Inc
RE/MAX East Coast Elite Realty
Contact Us
Use the form below to contact us!






































