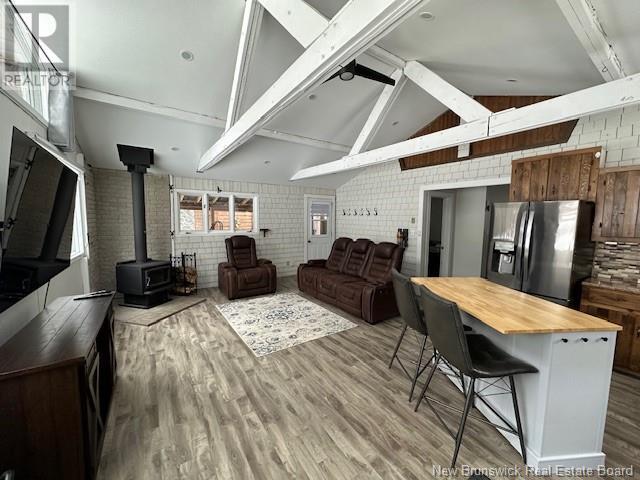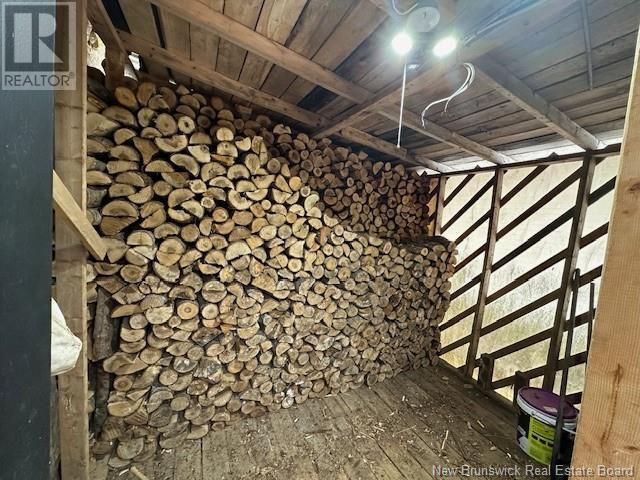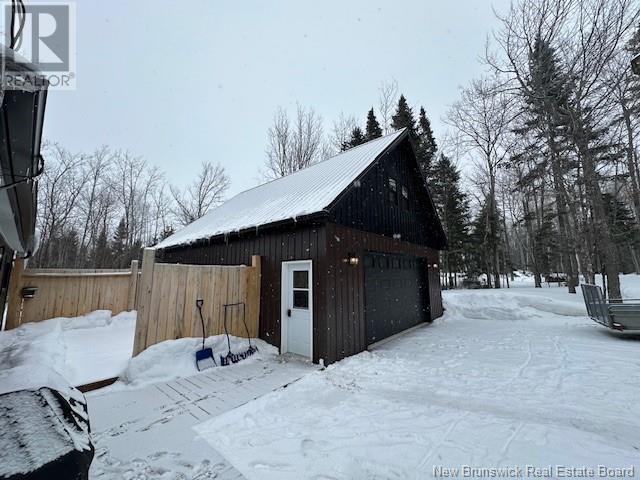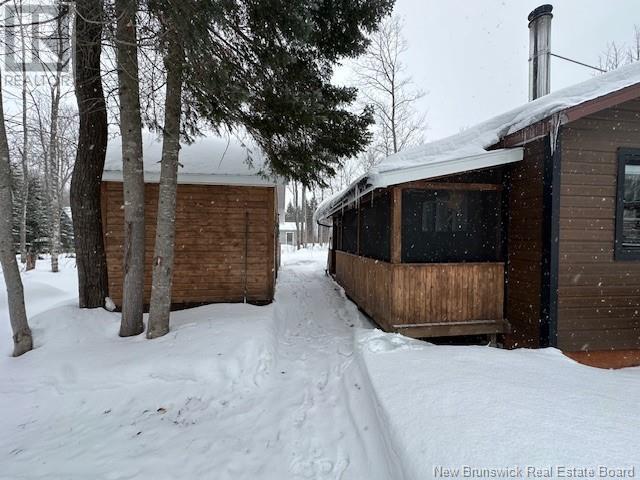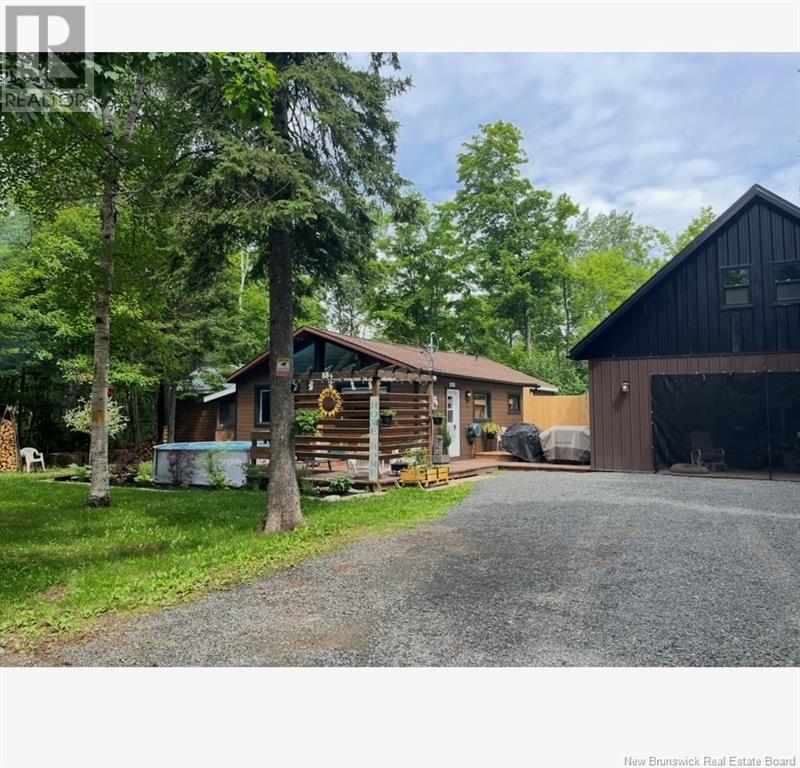LOADING
$219,900
This 2 bedroom, 1 bath bungalow could be the place you have been looking for, cottage feel, dead end road with 26x30 detached garage with upstairs loft 12'x30'. It features an Open concept eat in kitchen/living room with cathedral ceiling, a wood stove which makes it very cozy in those winter night, off the living room you have access to a screen porch which access to a detached heated office/guest room and a wood shed, 2 bedroom (space bedroom window not egress) a 4 pcs bathroom and a laundry room complete the main floor. The outside features a pool, 2 decks, and a detached double garage with a loft. Water tank 2021, garage built 2022, septic pumped 2023, heat pump for garage 2023, windows, bathroom, ceiling with insulation redone in kitchen/living room. Outside siding redone and side deck. (id:42550)
Property Details
| MLS® Number | NB113383 |
| Property Type | Single Family |
| Equipment Type | Water Heater |
| Features | Level Lot |
| Rental Equipment Type | Water Heater |
Building
| Bathroom Total | 1 |
| Bedrooms Above Ground | 2 |
| Bedrooms Total | 2 |
| Architectural Style | Bungalow |
| Basement Type | None |
| Constructed Date | 1996 |
| Cooling Type | Heat Pump |
| Exterior Finish | Wood, Wood Siding |
| Flooring Type | Laminate |
| Foundation Type | Block |
| Heating Fuel | Electric, Wood |
| Heating Type | Baseboard Heaters, Heat Pump, Stove |
| Stories Total | 1 |
| Size Interior | 1023 Sqft |
| Total Finished Area | 1023 Sqft |
| Type | House |
| Utility Water | Well |
Parking
| Detached Garage | |
| Garage | |
| Heated Garage |
Land
| Access Type | Year-round Access |
| Acreage | No |
| Landscape Features | Landscaped |
| Sewer | Septic System |
| Size Irregular | 1764 |
| Size Total | 1764 M2 |
| Size Total Text | 1764 M2 |
Rooms
| Level | Type | Length | Width | Dimensions |
|---|---|---|---|---|
| Main Level | Other | 11'11'' x 11'8'' | ||
| Main Level | Bath (# Pieces 1-6) | 9'0'' x 8'8'' | ||
| Main Level | Bedroom | 9'0'' x 8'7'' | ||
| Main Level | Primary Bedroom | 10'10'' x 11'9'' | ||
| Main Level | Living Room | 18'3'' x 14'1'' | ||
| Main Level | Kitchen | 18'4'' x 9'0'' |
https://www.realtor.ca/real-estate/27972287/584-charlo-dam-road-charlo
Interested?
Contact us for more information

The trademarks REALTOR®, REALTORS®, and the REALTOR® logo are controlled by The Canadian Real Estate Association (CREA) and identify real estate professionals who are members of CREA. The trademarks MLS®, Multiple Listing Service® and the associated logos are owned by The Canadian Real Estate Association (CREA) and identify the quality of services provided by real estate professionals who are members of CREA. The trademark DDF® is owned by The Canadian Real Estate Association (CREA) and identifies CREA's Data Distribution Facility (DDF®)
March 04 2025 09:42:35
Saint John Real Estate Board Inc
RE/MAX Prestige Realty
Contact Us
Use the form below to contact us!




