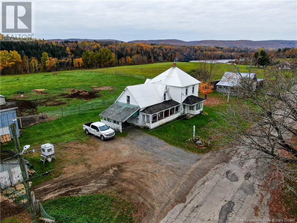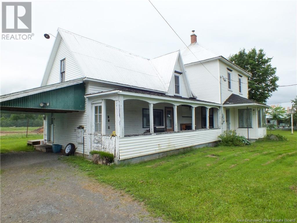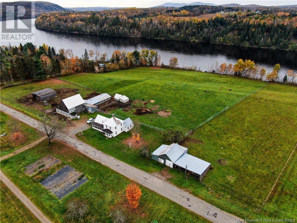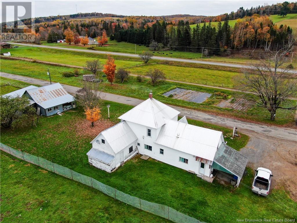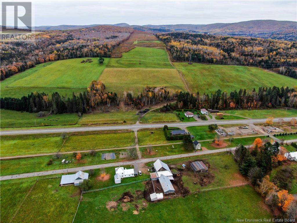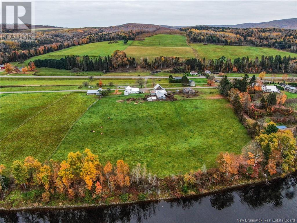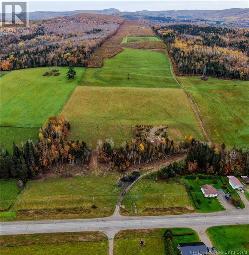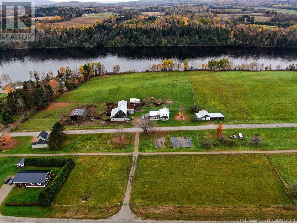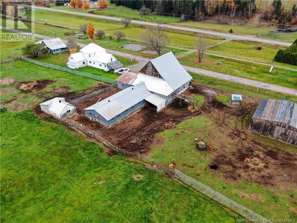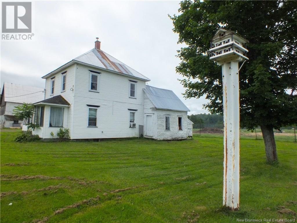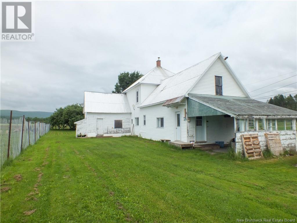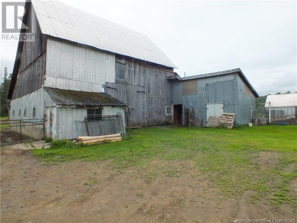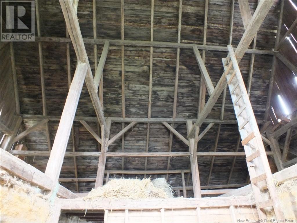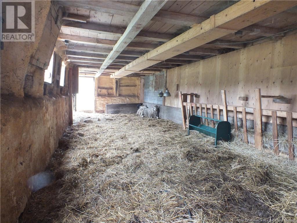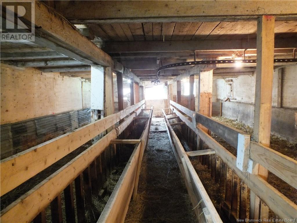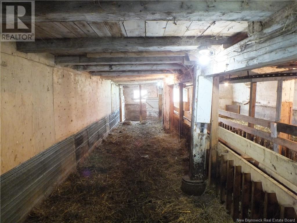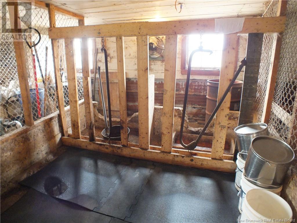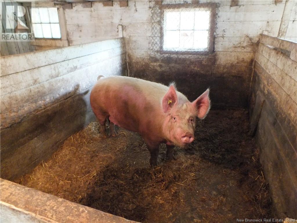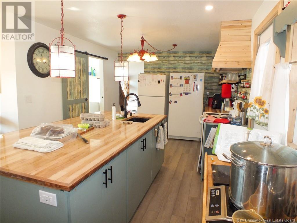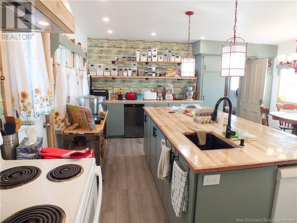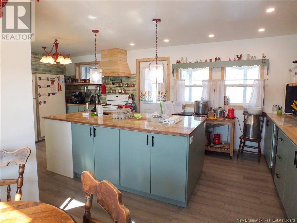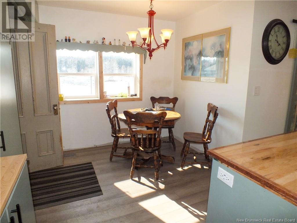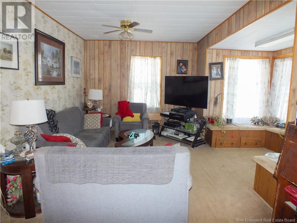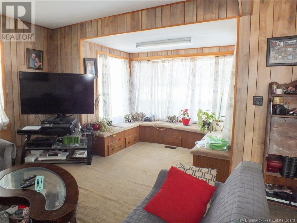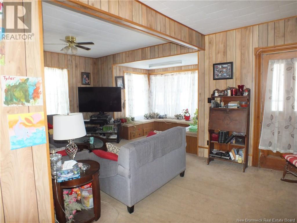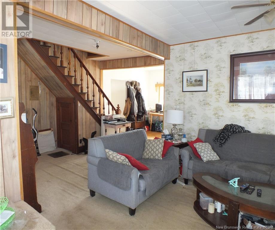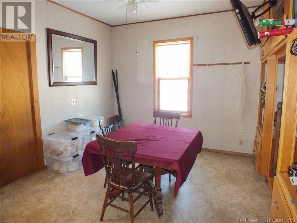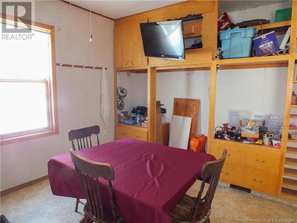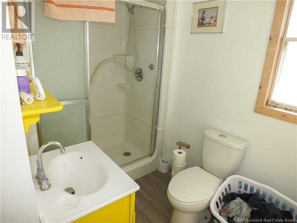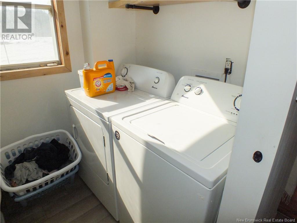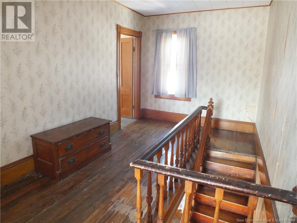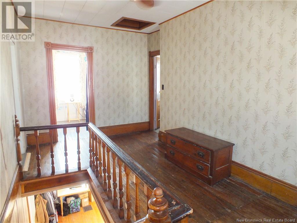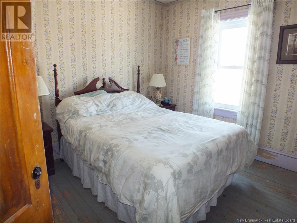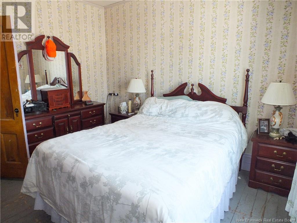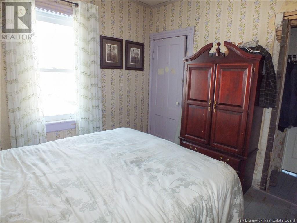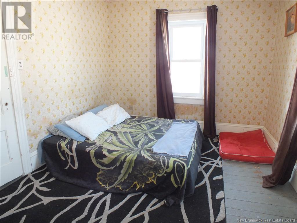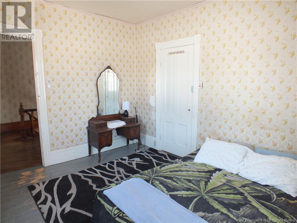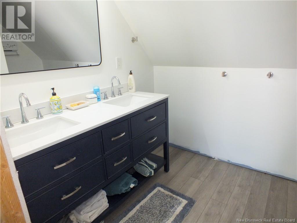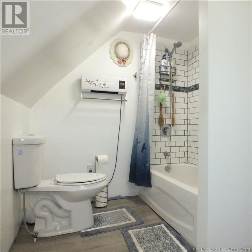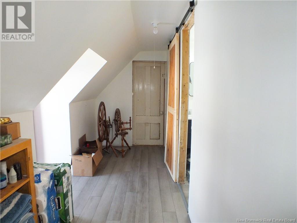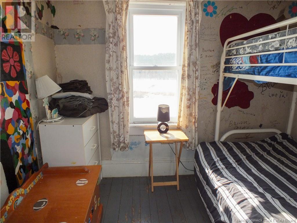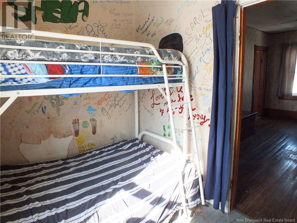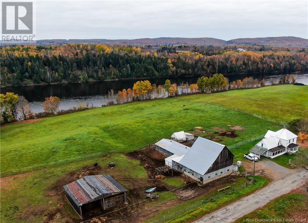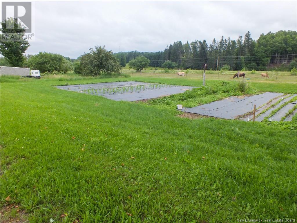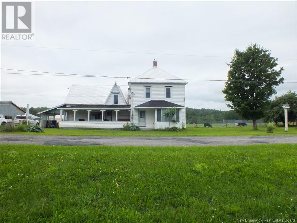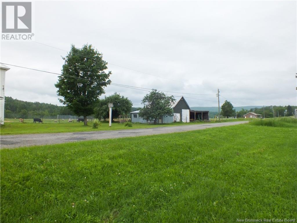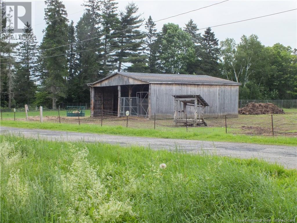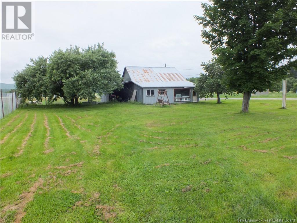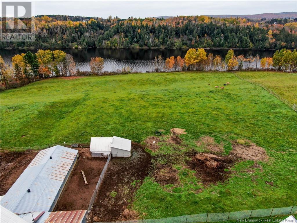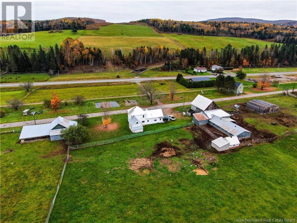LOADING
$590,000
Explore the possibilities with this impressive 130-acre mixed livestock farm, perfectly situated between Perth-Andover and Florenceville. This versatile property features a solid 3-bedroom, 2 full-bath farmhouse with newly renovated kitchen and bathroomsblending comfort with country charm. The land offers a mix of open fields ideal for livestock, a hay field, and a wooded section that adds future potential. A large livestock barn is ready for use, accompanied by numerous outbuildings including a large chicken coopideal for a variety of agricultural pursuits. Enjoy beautiful views and direct frontage along the Saint John River, adding a scenic backdrop and unique value to this working farm. Whether you're looking to expand your farming operation or begin a new chapter in rural living, this property offers space, functionality, and a setting thats hard to beat. (id:42550)
Property Details
| MLS® Number | NB115761 |
| Property Type | Single Family |
| Equipment Type | Water Heater |
| Rental Equipment Type | Water Heater |
| Structure | Barn, Workshop |
| Water Front Type | Waterfront On River |
Building
| Bathroom Total | 2 |
| Bedrooms Above Ground | 3 |
| Bedrooms Total | 3 |
| Architectural Style | 2 Level |
| Basement Type | Full |
| Exterior Finish | Vinyl, Wood |
| Foundation Type | Concrete, Stone |
| Heating Fuel | Electric, Wood |
| Heating Type | Forced Air |
| Size Interior | 2038 Sqft |
| Total Finished Area | 2038 Sqft |
| Type | House |
| Utility Water | Drilled Well, Well |
Parking
| Carport |
Land
| Access Type | Year-round Access, Road Access |
| Acreage | Yes |
| Landscape Features | Landscaped |
| Size Irregular | 130.3 |
| Size Total | 130.3 Ac |
| Size Total Text | 130.3 Ac |
Rooms
| Level | Type | Length | Width | Dimensions |
|---|---|---|---|---|
| Second Level | Bedroom | 12'5'' x 15'4'' | ||
| Second Level | Bath (# Pieces 1-6) | 6'7'' x 11'0'' | ||
| Second Level | Bedroom | 7'1'' x 10'0'' | ||
| Second Level | Bedroom | 12'6'' x 10'4'' | ||
| Second Level | Bedroom | 10'11'' x 11'9'' | ||
| Main Level | Sitting Room | 10'0'' x 8'0'' | ||
| Main Level | Living Room | 11'0'' x 14'0'' | ||
| Main Level | Bath (# Pieces 1-6) | 5'6'' x 8'0'' | ||
| Main Level | Dining Room | 12'8'' x 10'4'' | ||
| Main Level | Kitchen | 21'4'' x 17'6'' | ||
| Main Level | Other | 7'6'' x 17'6'' |
https://www.realtor.ca/real-estate/28131634/59-kilburn-road-kilburn
Interested?
Contact us for more information

The trademarks REALTOR®, REALTORS®, and the REALTOR® logo are controlled by The Canadian Real Estate Association (CREA) and identify real estate professionals who are members of CREA. The trademarks MLS®, Multiple Listing Service® and the associated logos are owned by The Canadian Real Estate Association (CREA) and identify the quality of services provided by real estate professionals who are members of CREA. The trademark DDF® is owned by The Canadian Real Estate Association (CREA) and identifies CREA's Data Distribution Facility (DDF®)
April 07 2025 07:32:16
Saint John Real Estate Board Inc
Keller Williams Capital Realty - Woodstock Branch
Contact Us
Use the form below to contact us!

