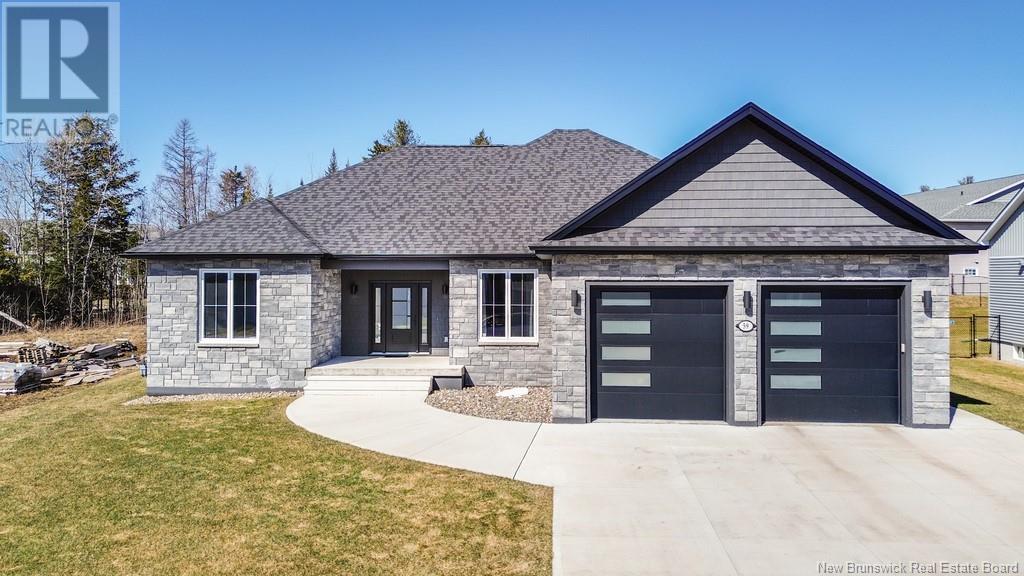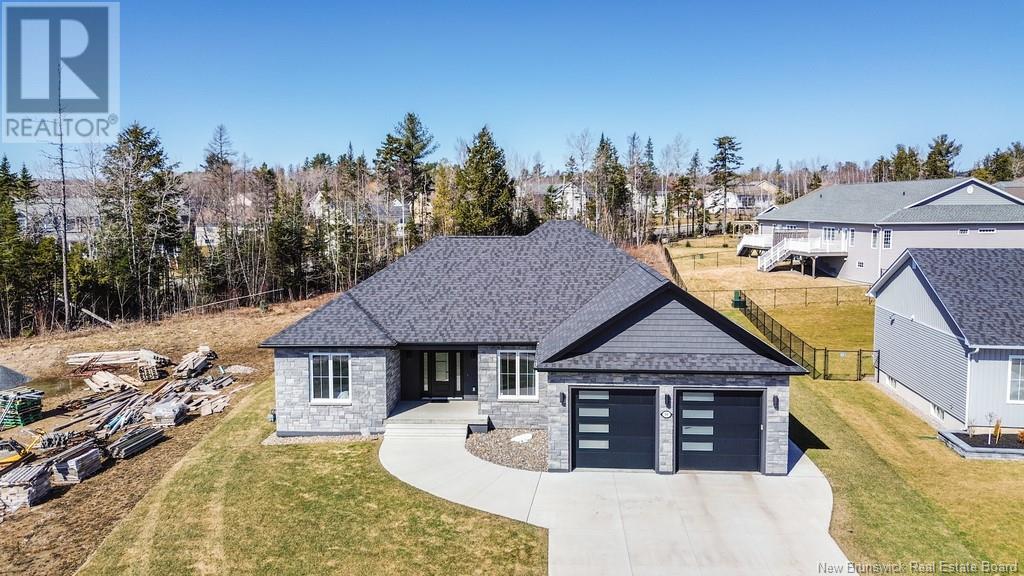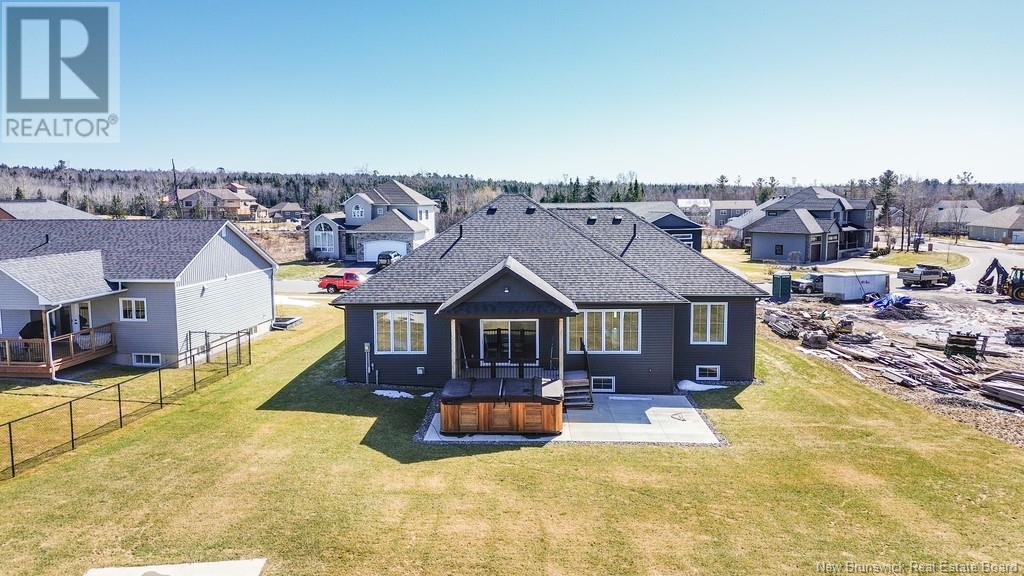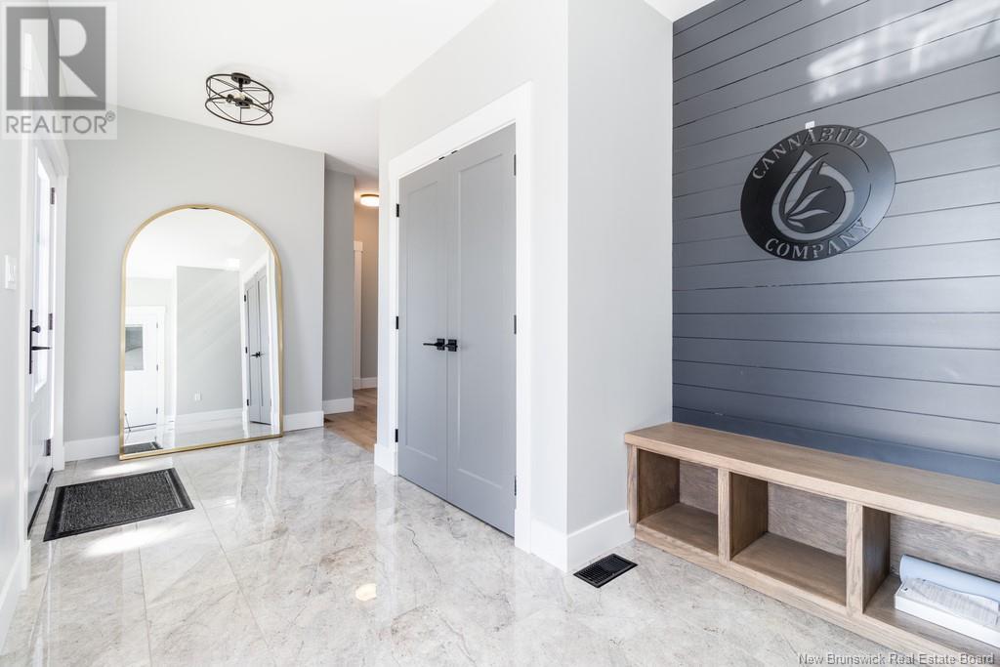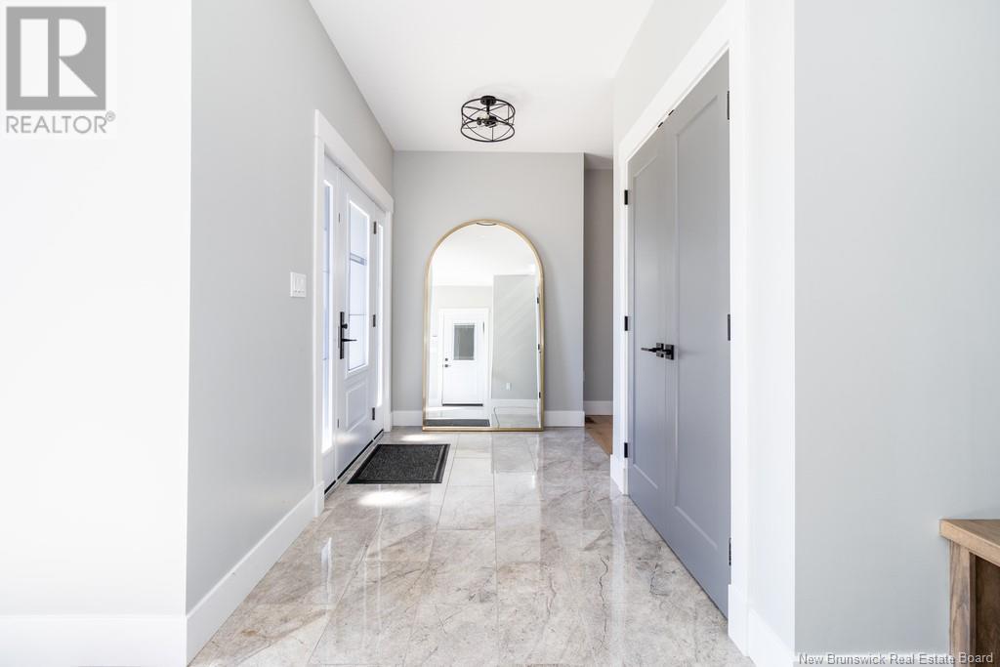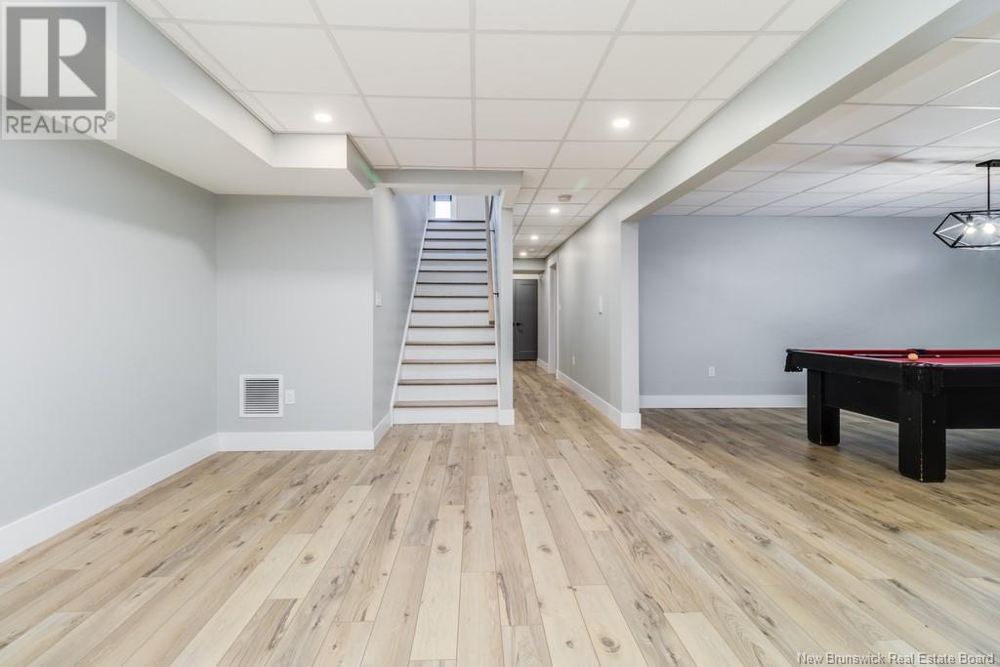LOADING
$944,000
Welcome to 59 Stonehill Lane, an exceptional property nestled in Fredericton's most sought-after Northside neighborhood. This elegant executive home combines luxury with practicality, offering 4 spacious bedrooms and 3 well-appointed bathrooms. Just steps to West Hills prestigious golf course, this location perfectly balances tranquility with easy access to the vibrant city life. The home's open-concept design creates a seamless flow between living spaces, ideal for both everyday living and entertaining. The gourmet kitchen is the heart of the home, featuring sleek countertops, high-end appliances, and a generously sized walk-in pantry. The expansive primary suite is a private retreat, complete with a spa-inspired ensuite bath, ensuring both comfort and privacy. Downstairs, the inviting family room is centered around a cozy gas fireplace, creating the perfect atmosphere for both relaxed evenings and lively gatherings. Outside, the peaceful surroundings offer an ideal setting for enjoying nature, while the home's proximity to top-rated schools, shopping, and dining ensures convenience at every turn. Whether you're seeking a peaceful sanctuary or a home designed for entertaining, 59 Stonehill Lane offers the best of both worlds. Schedule a private showing today and experience firsthand the unparalleled quality and charm this property has to offer. (id:42550)
Open House
This property has open houses!
1:00 pm
Ends at:3:00 pm
Property Details
| MLS® Number | NB114814 |
| Property Type | Single Family |
Building
| Bathroom Total | 3 |
| Bedrooms Above Ground | 3 |
| Bedrooms Below Ground | 1 |
| Bedrooms Total | 4 |
| Architectural Style | Bungalow |
| Constructed Date | 2023 |
| Cooling Type | Heat Pump |
| Exterior Finish | Brick, Vinyl |
| Fireplace Fuel | Gas |
| Fireplace Present | Yes |
| Fireplace Type | Unknown |
| Flooring Type | Ceramic, Vinyl, Wood |
| Foundation Type | Concrete |
| Heating Fuel | Natural Gas |
| Heating Type | Heat Pump, Stove |
| Stories Total | 1 |
| Size Interior | 1992 Sqft |
| Total Finished Area | 3575 Sqft |
| Type | House |
| Utility Water | Municipal Water |
Parking
| Attached Garage | |
| Garage |
Land
| Access Type | Year-round Access |
| Acreage | No |
| Landscape Features | Landscaped |
| Sewer | Municipal Sewage System |
| Size Irregular | 1499 |
| Size Total | 1499 M2 |
| Size Total Text | 1499 M2 |
Rooms
| Level | Type | Length | Width | Dimensions |
|---|---|---|---|---|
| Basement | Bath (# Pieces 1-6) | 11' x 8'3'' | ||
| Basement | Bedroom | 14'8'' x 16'3'' | ||
| Basement | Office | 11' x 7'10'' | ||
| Basement | Family Room | 30'2'' x 27'5'' | ||
| Main Level | Bedroom | X | ||
| Main Level | Bedroom | 12'3'' x 12'11'' | ||
| Main Level | Bath (# Pieces 1-6) | 7'5'' x 7'4'' | ||
| Main Level | Other | 5'1'' x 6'2'' | ||
| Main Level | Ensuite | 10'6'' x 15'11'' | ||
| Main Level | Primary Bedroom | 13'10'' x 16'7'' | ||
| Main Level | Laundry Room | 8'11'' x 8'3'' | ||
| Main Level | Pantry | 5' x 8'3'' | ||
| Main Level | Kitchen | 17'1'' x 20'6'' | ||
| Main Level | Living Room | 17'3'' x 26'11'' | ||
| Main Level | Foyer | 10'5'' x 12'11'' | ||
| Unknown | Other | X |
https://www.realtor.ca/real-estate/28075826/59-stonehill-lane-fredericton
Interested?
Contact us for more information

The trademarks REALTOR®, REALTORS®, and the REALTOR® logo are controlled by The Canadian Real Estate Association (CREA) and identify real estate professionals who are members of CREA. The trademarks MLS®, Multiple Listing Service® and the associated logos are owned by The Canadian Real Estate Association (CREA) and identify the quality of services provided by real estate professionals who are members of CREA. The trademark DDF® is owned by The Canadian Real Estate Association (CREA) and identifies CREA's Data Distribution Facility (DDF®)
April 09 2025 12:11:16
Saint John Real Estate Board Inc
Exp Realty
Contact Us
Use the form below to contact us!

