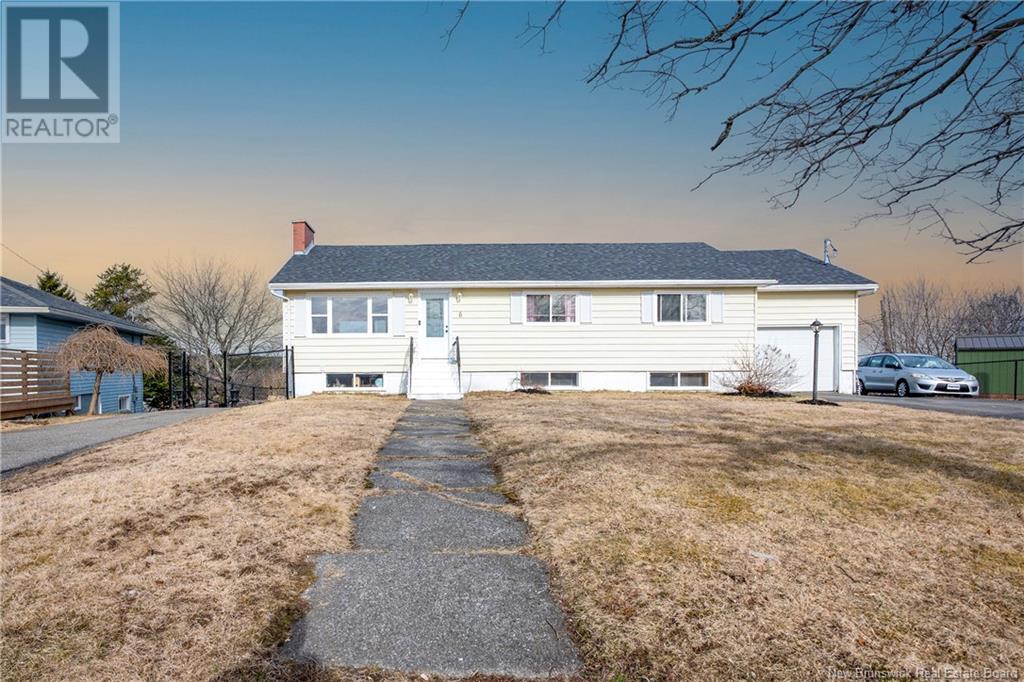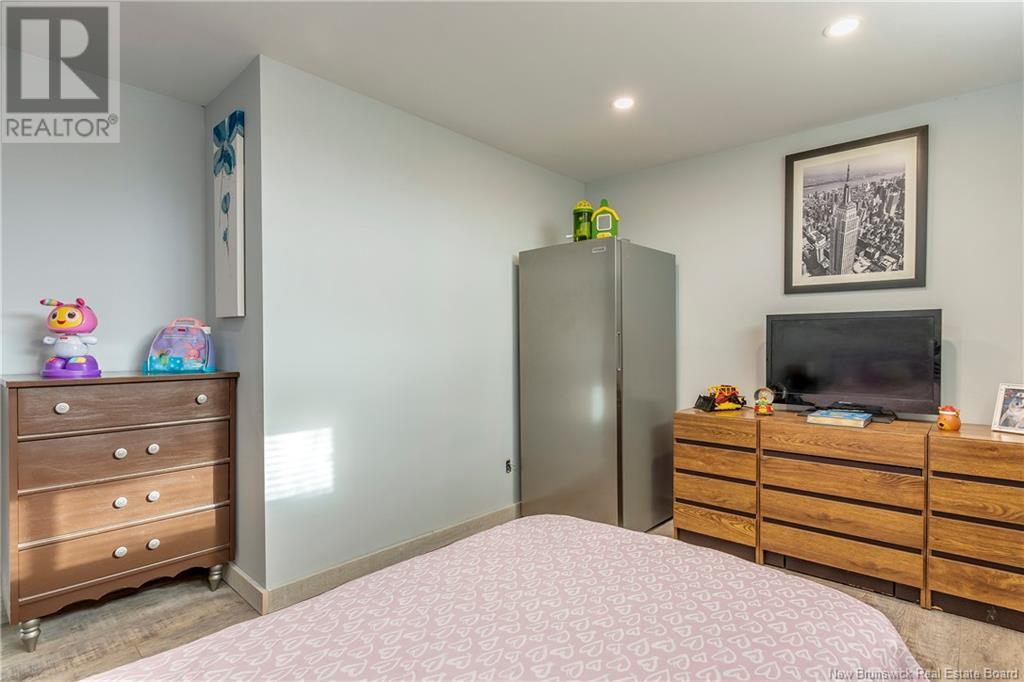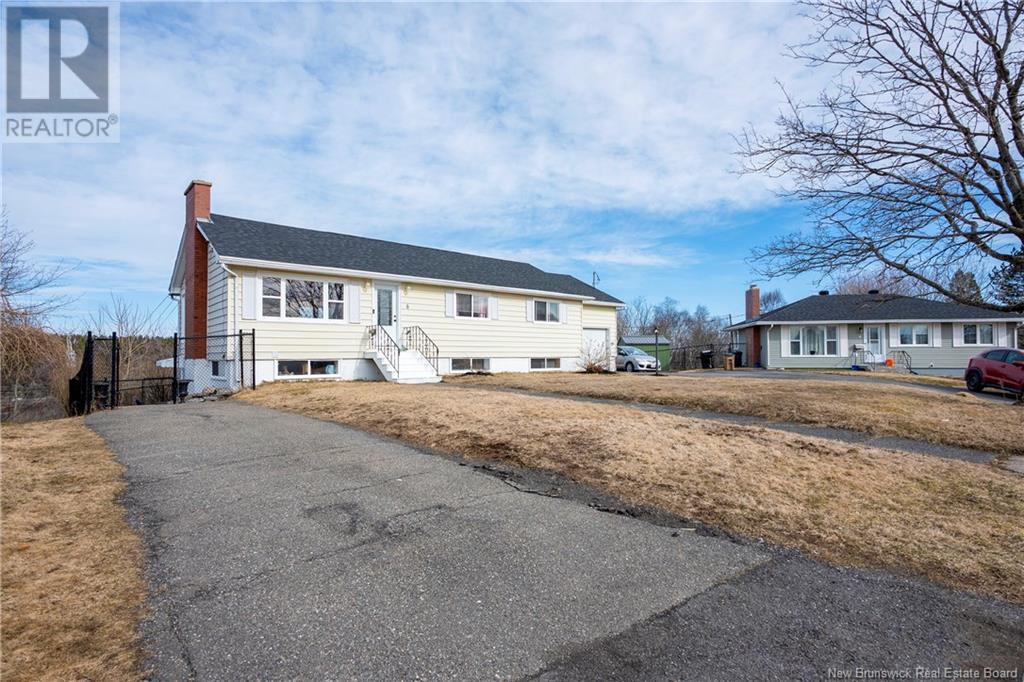LOADING
$374,900
DUPLEX OR IN FAMILY. Wow.....fully remodeled with new kitchens, baths, flooring, doors, trim, shingled roof, fencing.......TURN KEY! Bright and sunny on BOTH levels with lots of windows and a walkout basement in this backsplit bungalow. Laundry in both units and spacious open concept up and down. 1150 sq per level so.....lots of room for everyone. This lovely family home offers income potential or heck...move the family in and live on the other level.....INVESTOR?? This home needs nothing for updates and its on a quiet side street close to everything. TOTAL HOME POWER BILL HEAT AND LIGHTS IS $298.75 PER MONTH. Electric baseboard heat with ductless heat pumps on both levels. Heat pumps and hotwater tanks are NOT rented....amazing. If you are considering downsizing and joining families under the same roof, you need to have a look at this beauty. Skyline views facing West for great sunsets and privacy. Two paved driveways means no shuffling cars around as well. Located central and close to East side shopping and work places. OFFERS REVIEWED APRIL 16 AFTER 3PM (id:42550)
Open House
This property has open houses!
2:00 pm
Ends at:4:00 pm
Property Details
| MLS® Number | NB115661 |
| Property Type | Single Family |
| Features | Sloping, Balcony/deck/patio |
Building
| Bathroom Total | 2 |
| Bedrooms Above Ground | 3 |
| Bedrooms Below Ground | 2 |
| Bedrooms Total | 5 |
| Architectural Style | Bungalow |
| Constructed Date | 1960 |
| Exterior Finish | Vinyl |
| Flooring Type | Laminate |
| Foundation Type | Concrete |
| Heating Fuel | Electric |
| Heating Type | Baseboard Heaters |
| Stories Total | 1 |
| Size Interior | 1125 Sqft |
| Total Finished Area | 2250 Sqft |
| Type | House |
| Utility Water | Municipal Water |
Parking
| Attached Garage | |
| Garage | |
| Garage |
Land
| Access Type | Year-round Access |
| Acreage | No |
| Landscape Features | Landscaped |
| Sewer | Municipal Sewage System |
| Size Irregular | 8708 |
| Size Total | 8708 Sqft |
| Size Total Text | 8708 Sqft |
| Zoning Description | Rl Lowrise Res |
Rooms
| Level | Type | Length | Width | Dimensions |
|---|---|---|---|---|
| Basement | 3pc Bathroom | 8'7'' x 6'8'' | ||
| Basement | Bedroom | 11'3'' x 11'1'' | ||
| Basement | Primary Bedroom | 12'7'' x 11'3'' | ||
| Basement | Dining Room | 15'6'' x 11'1'' | ||
| Basement | Kitchen | 8'10'' x 8'7'' | ||
| Basement | Living Room | 16'7'' x 11'5'' | ||
| Main Level | 3pc Bathroom | 8'11'' x 6'7'' | ||
| Main Level | Bedroom | 13'5'' x 11'4'' | ||
| Main Level | Bedroom | 11'11'' x 8'11'' | ||
| Main Level | Primary Bedroom | 13'5'' x 11'4'' | ||
| Main Level | Kitchen | 13'7'' x 8'11'' | ||
| Main Level | Dining Room | 12'5'' x 9'2'' | ||
| Main Level | Living Room | 15'6'' x 12'5'' |
https://www.realtor.ca/real-estate/28141065/6-carl-court-saint-john
Interested?
Contact us for more information

The trademarks REALTOR®, REALTORS®, and the REALTOR® logo are controlled by The Canadian Real Estate Association (CREA) and identify real estate professionals who are members of CREA. The trademarks MLS®, Multiple Listing Service® and the associated logos are owned by The Canadian Real Estate Association (CREA) and identify the quality of services provided by real estate professionals who are members of CREA. The trademark DDF® is owned by The Canadian Real Estate Association (CREA) and identifies CREA's Data Distribution Facility (DDF®)
April 09 2025 06:00:51
Saint John Real Estate Board Inc
Royal LePage Atlantic
Contact Us
Use the form below to contact us!


















































