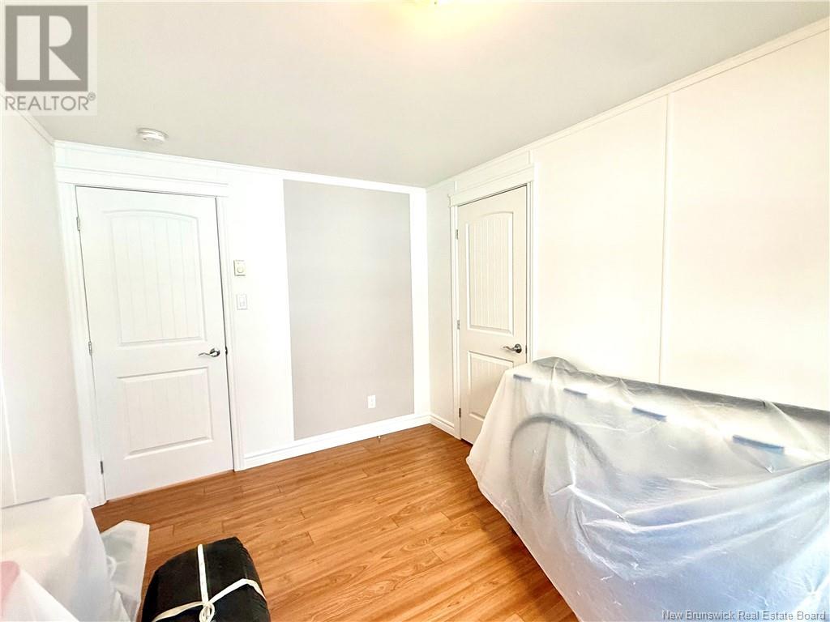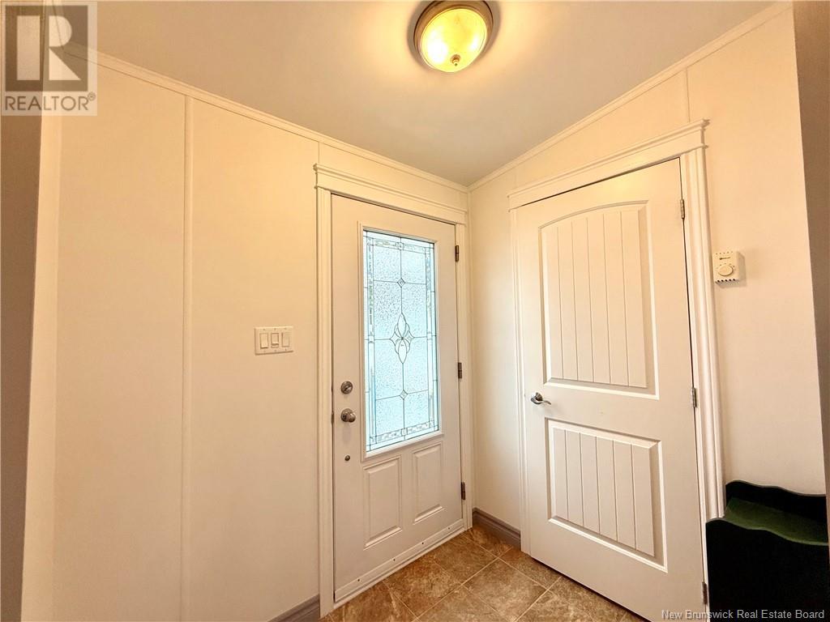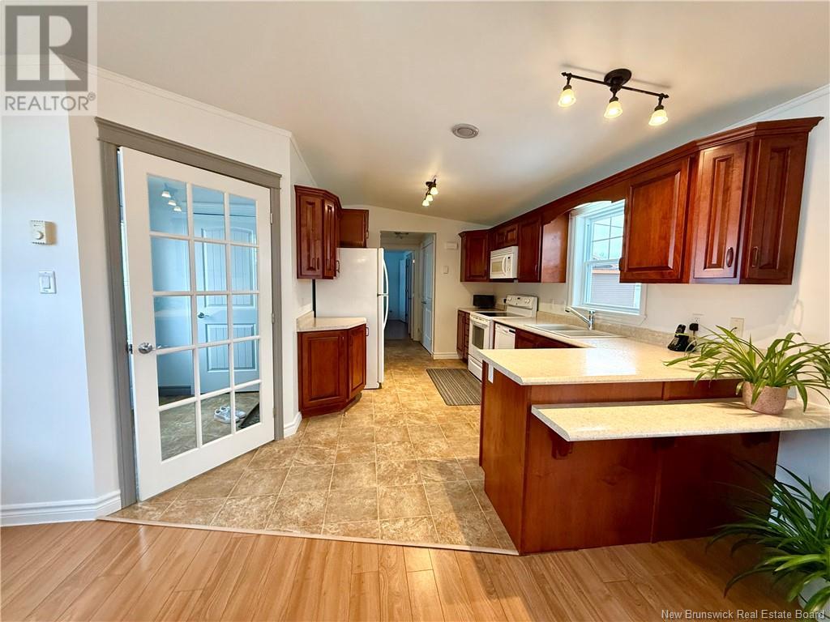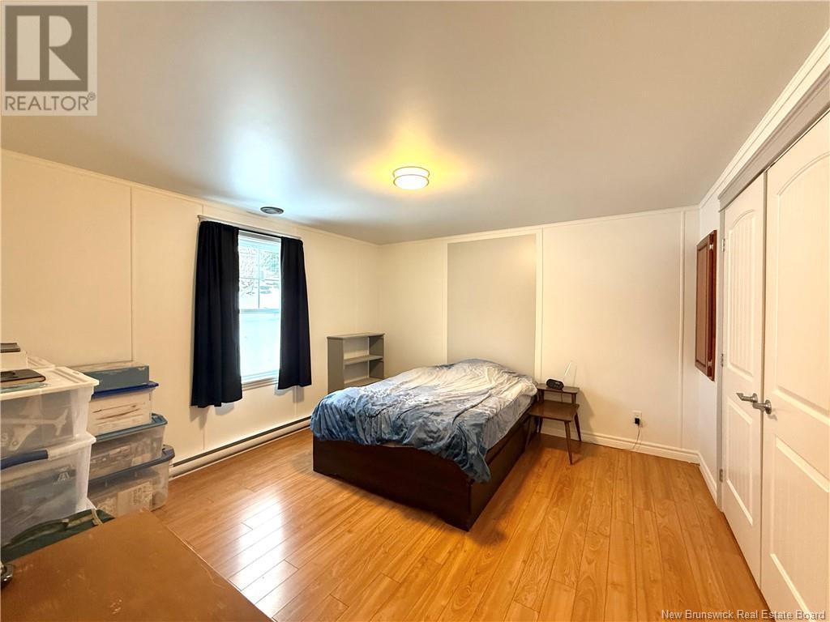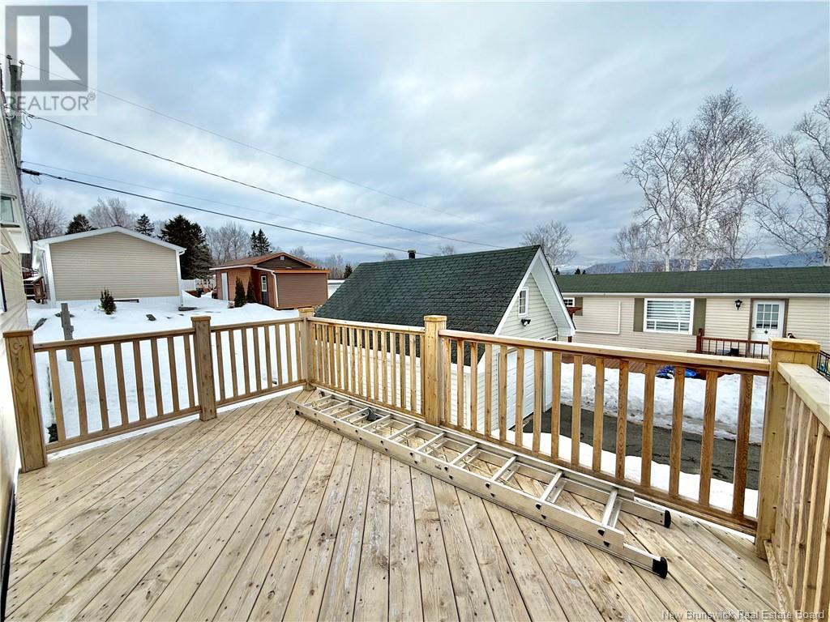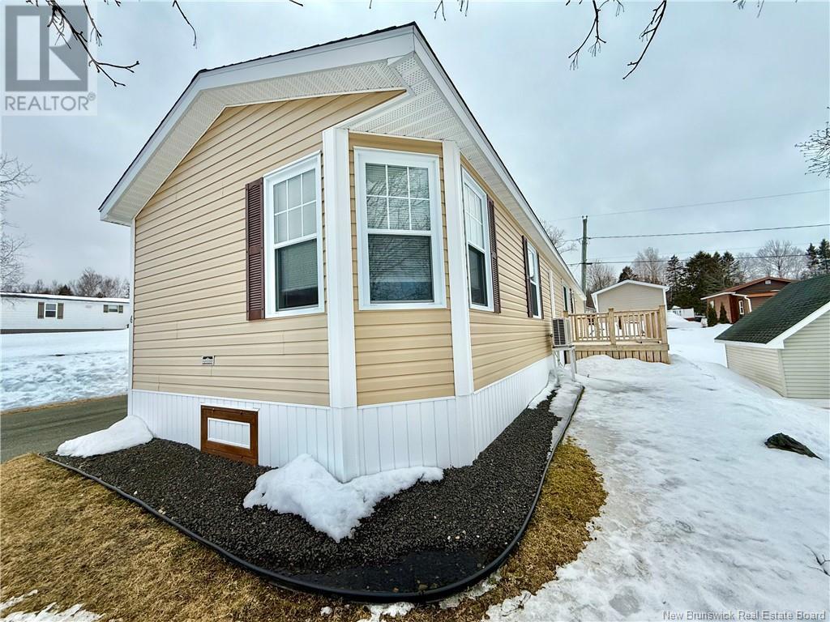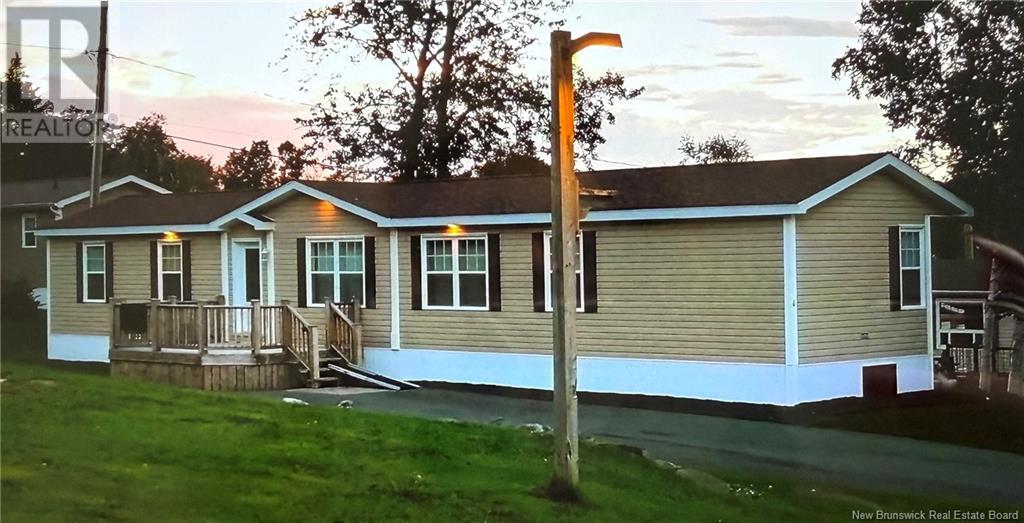LOADING
$159,500
Located in the quiet and safe Maple Green Crescent Mini Home Park, this immaculate 13-year-old mini home offers privacy with no neighbors on one side and empty lots in front. Measuring 16x74, this beautifully maintained home features 3 bedrooms and 1 bath, providing a spacious and comfortable layout. Recently painted in 2024, the entire home feels fresh and move-in ready, with a level of care that makes it better than new. The paved driveway and perennial flowers add to the homes curb appeal, while two large decks, one north-facing and one south-facing, provide the perfect outdoor spaces to enjoy throughout the day. Inside, you'll find all appliances included, with the dishwasher having never been used. A 2-year-old Fujitsu heat pump ensures energy-efficient heating and cooling year-round, and the home is securely tied down with storm straps for added stability. The lot fee is $300 per month. Dont miss your chance, schedule a viewing today! (id:42550)
Property Details
| MLS® Number | NB114462 |
| Property Type | Single Family |
| Equipment Type | None |
| Features | Balcony/deck/patio |
| Rental Equipment Type | None |
Building
| Bathroom Total | 1 |
| Bedrooms Above Ground | 3 |
| Bedrooms Total | 3 |
| Architectural Style | Mini |
| Basement Type | Crawl Space |
| Constructed Date | 2012 |
| Cooling Type | Heat Pump, Air Exchanger |
| Exterior Finish | Vinyl |
| Foundation Type | Block, Concrete Slab |
| Heating Fuel | Electric |
| Heating Type | Baseboard Heaters, Heat Pump |
| Size Interior | 1079 Sqft |
| Total Finished Area | 1079 Sqft |
| Type | House |
| Utility Water | Community Water System, Well |
Land
| Access Type | Year-round Access |
| Acreage | No |
| Landscape Features | Landscaped |
| Sewer | Septic System |
Rooms
| Level | Type | Length | Width | Dimensions |
|---|---|---|---|---|
| Main Level | Laundry Room | 5'6'' x 2'11'' | ||
| Main Level | Other | 9'7'' x 2'11'' | ||
| Main Level | Dining Room | 7'7'' x 14'11'' | ||
| Main Level | Primary Bedroom | 12'7'' x 11'8'' | ||
| Main Level | Bath (# Pieces 1-6) | 8'3'' x 7'10'' | ||
| Main Level | Bedroom | 8'8'' x 14'11'' | ||
| Main Level | Bedroom | 8'9'' x 11'1'' | ||
| Main Level | Living Room | 13'9'' x 14'11'' | ||
| Main Level | Kitchen | 12' x 11'10'' | ||
| Main Level | Mud Room | 6'6'' x 5'3'' |
https://www.realtor.ca/real-estate/28057719/6-maple-green-crescent-dalhousie-junction
Interested?
Contact us for more information

The trademarks REALTOR®, REALTORS®, and the REALTOR® logo are controlled by The Canadian Real Estate Association (CREA) and identify real estate professionals who are members of CREA. The trademarks MLS®, Multiple Listing Service® and the associated logos are owned by The Canadian Real Estate Association (CREA) and identify the quality of services provided by real estate professionals who are members of CREA. The trademark DDF® is owned by The Canadian Real Estate Association (CREA) and identifies CREA's Data Distribution Facility (DDF®)
April 02 2025 07:43:50
Saint John Real Estate Board Inc
RE/MAX Prestige Realty
Contact Us
Use the form below to contact us!










