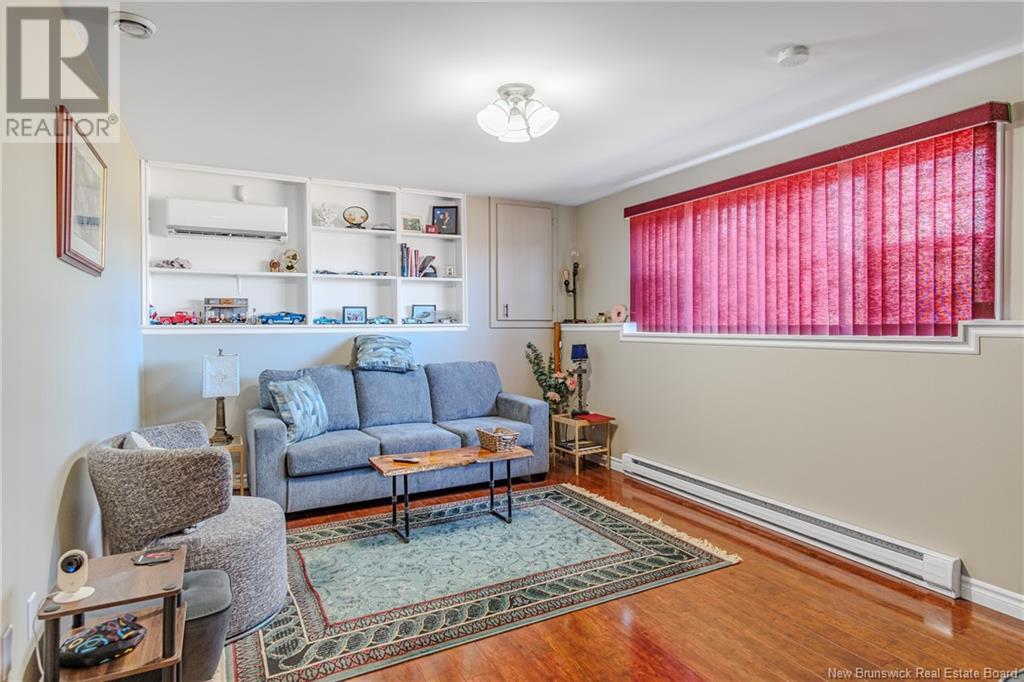LOADING
$399,900
****ACCEPTED OFFER****** This stunning 3-bedroom, 2-bath split-entry home is truly move-in ready and offers the perfect blend of comfort and modern updates. From the moment you step inside, you'll appreciate the bright, open-concept layout featuring updated kitchen cupboards and brand-new appliances. The spacious dining area is perfect for hosting large family dinners, with patio doors leading to an 18x10 deck; ideal for outdoor relaxation. Beautiful hardwood floors span throughout the main floor, adding warmth and charm. The large living room, complete with a propane fireplace, sets the perfect ambiance for unwinding. The main floor also includes a generously sized bathroom with new shower doors, along with two spacious bedrooms. Downstairs, you'll find a large family room thats perfect for entertaining, along with a sizable laundry/storage area. The third bedroom includes a walk-in closet, and the 3-piece bathroom boasts a new vanity. For added convenience, theres a great mudroom off the garage, which also features a walkout to the backyard. Nature lovers will appreciate the proximity to the trail, offering easy access for evening walks and bike rides. This home is also equipped with 2 heat pumps (the upstairs is rented, while the downstairs is owned). Dont miss the opportunity to view this beautiful home! Reach out to your favourite realtor to schedule a viewing today! (id:42550)
Property Details
| MLS® Number | NB115467 |
| Property Type | Single Family |
| Equipment Type | Heat Pump, Propane Tank, Water Heater |
| Features | Balcony/deck/patio |
| Rental Equipment Type | Heat Pump, Propane Tank, Water Heater |
| Structure | Shed |
Building
| Bathroom Total | 2 |
| Bedrooms Above Ground | 2 |
| Bedrooms Below Ground | 1 |
| Bedrooms Total | 3 |
| Architectural Style | Split Level Entry |
| Constructed Date | 2003 |
| Cooling Type | Heat Pump |
| Exterior Finish | Vinyl |
| Fireplace Fuel | Gas |
| Fireplace Present | Yes |
| Fireplace Type | Unknown |
| Flooring Type | Ceramic, Laminate, Tile, Hardwood |
| Foundation Type | Concrete |
| Heating Fuel | Electric, Propane, Natural Gas |
| Heating Type | Baseboard Heaters, Heat Pump, Stove |
| Size Interior | 988 Sqft |
| Total Finished Area | 1824 Sqft |
| Type | House |
| Utility Water | Municipal Water |
Parking
| Attached Garage |
Land
| Access Type | Year-round Access |
| Acreage | No |
| Sewer | Municipal Sewage System |
| Size Irregular | 0.31 |
| Size Total | 0.31 Ac |
| Size Total Text | 0.31 Ac |
Rooms
| Level | Type | Length | Width | Dimensions |
|---|---|---|---|---|
| Basement | Laundry Room | 10'5'' x 18'4'' | ||
| Basement | Bedroom | 12'11'' x 12'2'' | ||
| Basement | Bath (# Pieces 1-6) | 9'9'' x 8'8'' | ||
| Basement | Family Room | 12'2'' x 15'6'' | ||
| Main Level | Bedroom | 10'4'' x 11'4'' | ||
| Main Level | Bedroom | 9'9'' x 13'6'' | ||
| Main Level | Bath (# Pieces 1-6) | 10'4'' x 6'1'' | ||
| Main Level | Living Room | 18'9'' x 13'5'' | ||
| Main Level | Kitchen/dining Room | 18'9'' x 10'7'' |
https://www.realtor.ca/real-estate/28114409/60-gaelic-drive-saint-john
Interested?
Contact us for more information

The trademarks REALTOR®, REALTORS®, and the REALTOR® logo are controlled by The Canadian Real Estate Association (CREA) and identify real estate professionals who are members of CREA. The trademarks MLS®, Multiple Listing Service® and the associated logos are owned by The Canadian Real Estate Association (CREA) and identify the quality of services provided by real estate professionals who are members of CREA. The trademark DDF® is owned by The Canadian Real Estate Association (CREA) and identifies CREA's Data Distribution Facility (DDF®)
April 09 2025 04:27:57
Saint John Real Estate Board Inc
RE/MAX Professionals
Contact Us
Use the form below to contact us!





































