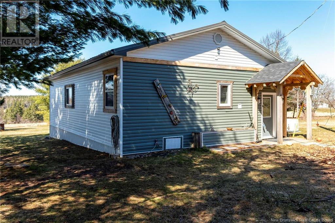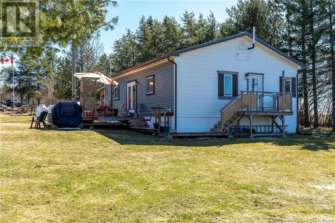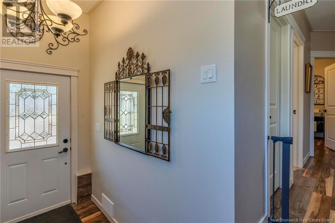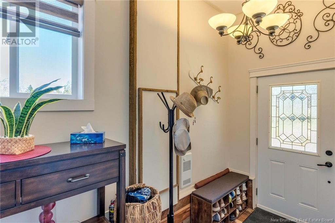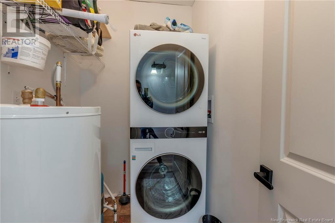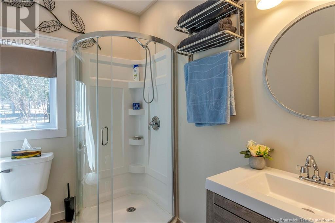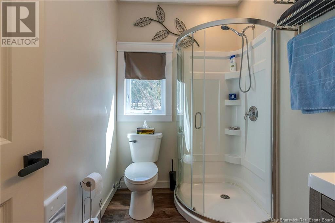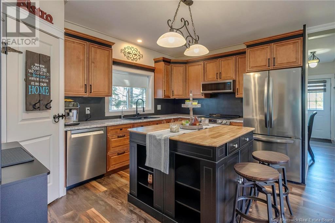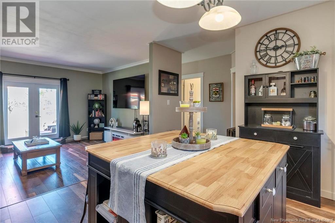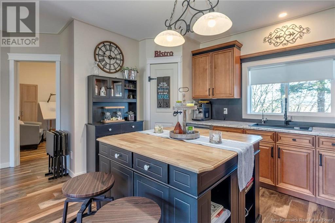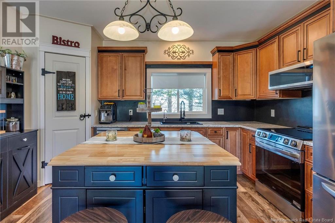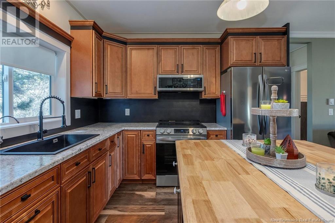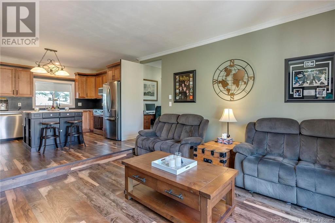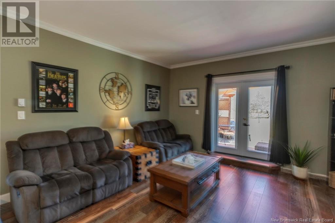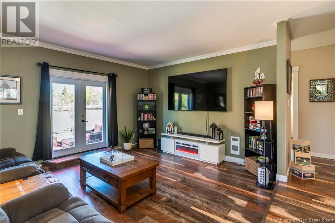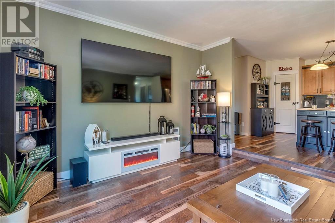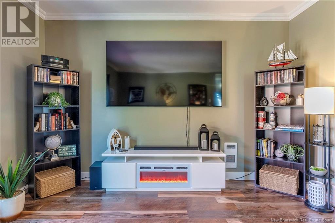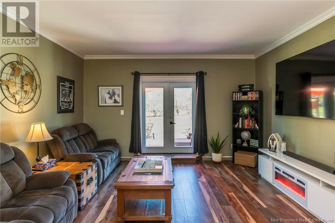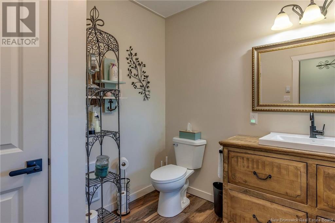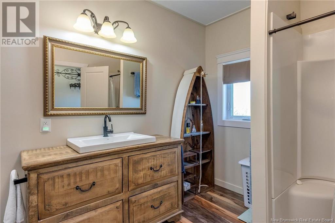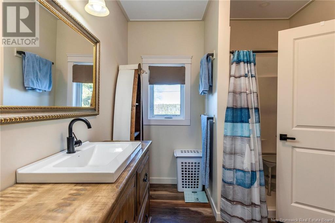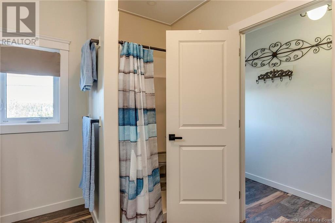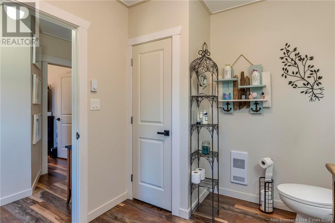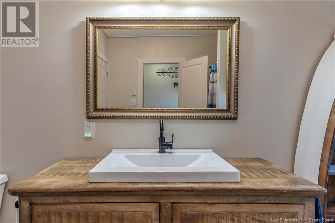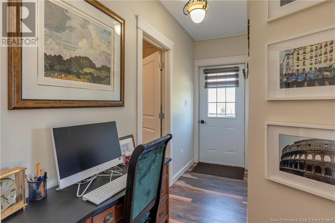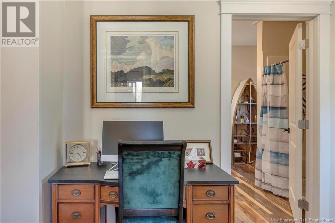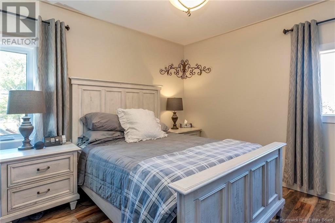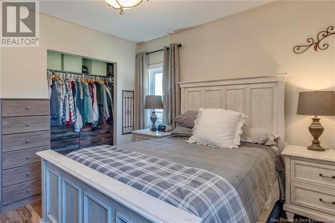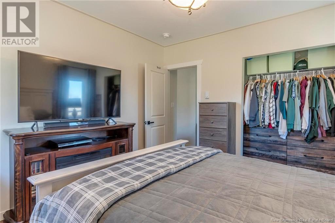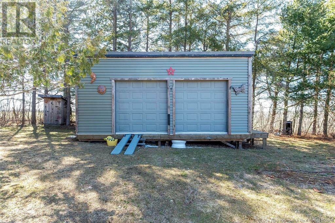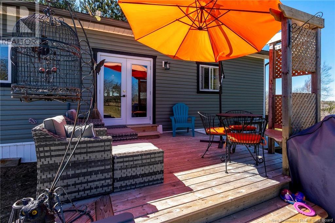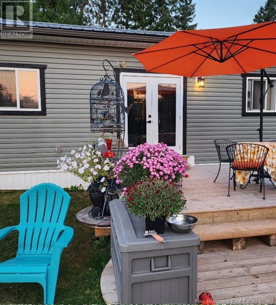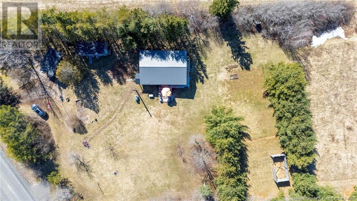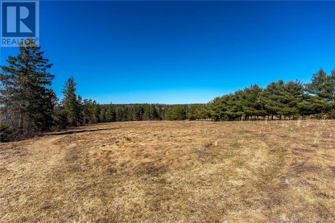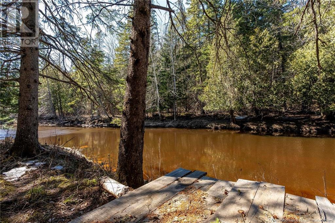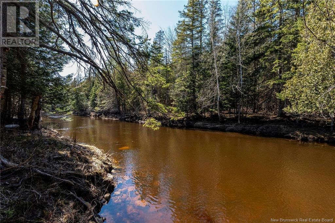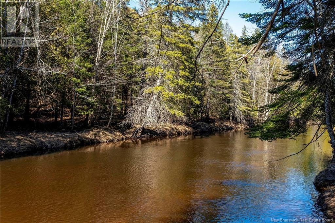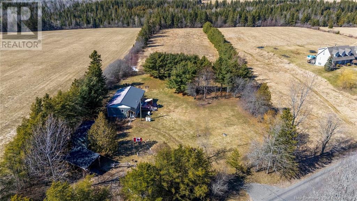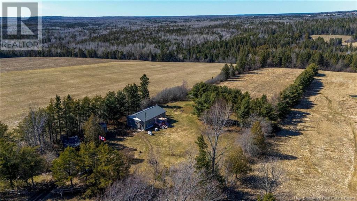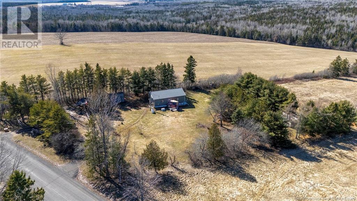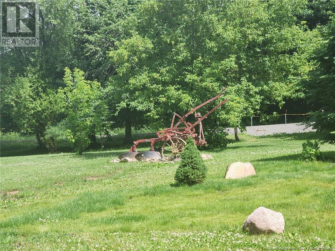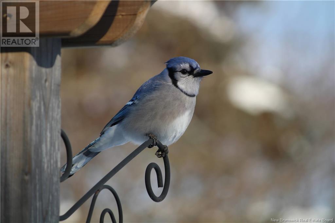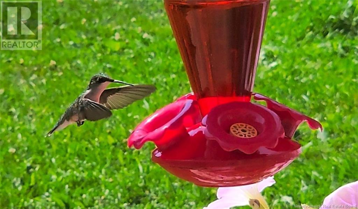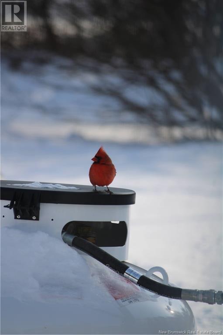LOADING
$389,900
Escape to the serenity of nature with this charming 2 bedroom, 2 bathroom, 6-acre property, perfect for those seeking simple, tranquil living. Nestled in a peaceful setting, this land offers a beautiful blend of cleared spaces and woodlands, and a trail that lead to your own water front on the North River. Here, you can enjoy activities like trout fishing and kayaking right at end of your property. Wildlife thrives in this tranquil haven with breathtaking views surrounding you at every turn. Whether you're looking to unwind in the quiet of nature or explore the outdoors as this property is close to both ATV and snowmobile trails, this property offers it all. Enjoy the peaceful country lifestyle, while being just minutes away from Salisbury and Petitcodiac, and only 30 min to Moncton. The perfect balance of seclusion and accessibility awaits. Some features of the home/property: reverse osmosis system in kitchen (July 2024), in wall electric heat with adjustable thermostats in each room, new 14W Generac generator ( Sept 2024 ) that runs on propane, frost free hose outlet and a shed/workshop (12x24). This property has potential to be a hobby fam. (id:42550)
Property Details
| MLS® Number | NB115685 |
| Property Type | Single Family |
| Features | Treed, Balcony/deck/patio |
| Structure | Workshop |
| Water Front Type | Waterfront On River |
Building
| Bathroom Total | 2 |
| Bedrooms Above Ground | 2 |
| Bedrooms Total | 2 |
| Exterior Finish | Vinyl |
| Flooring Type | Hardwood |
| Foundation Type | Concrete, Concrete Slab |
| Heating Fuel | Electric |
| Size Interior | 1100 Sqft |
| Total Finished Area | 1100 Sqft |
| Type | House |
| Utility Water | Drilled Well |
Land
| Acreage | Yes |
| Landscape Features | Partially Landscaped |
| Sewer | Holding Tank |
| Size Irregular | 2.6 |
| Size Total | 2.6 Hec |
| Size Total Text | 2.6 Hec |
Rooms
| Level | Type | Length | Width | Dimensions |
|---|---|---|---|---|
| Main Level | Mud Room | 5'11'' x 11'7'' | ||
| Main Level | Laundry Room | 4'10'' | ||
| Main Level | 3pc Bathroom | 8'4'' x 11'7'' | ||
| Main Level | 3pc Bathroom | 5'8'' x 8' | ||
| Main Level | Bedroom | 9'10'' x 10'7'' | ||
| Main Level | Primary Bedroom | 12' x 11'7'' | ||
| Main Level | Living Room | 13'9'' x 14'11'' | ||
| Main Level | Kitchen | 13'3'' x 13'7'' | ||
| Main Level | Foyer | X |
https://www.realtor.ca/real-estate/28155916/606-wheaton-settlement-rd-wheaton-settlement
Interested?
Contact us for more information

The trademarks REALTOR®, REALTORS®, and the REALTOR® logo are controlled by The Canadian Real Estate Association (CREA) and identify real estate professionals who are members of CREA. The trademarks MLS®, Multiple Listing Service® and the associated logos are owned by The Canadian Real Estate Association (CREA) and identify the quality of services provided by real estate professionals who are members of CREA. The trademark DDF® is owned by The Canadian Real Estate Association (CREA) and identifies CREA's Data Distribution Facility (DDF®)
April 11 2025 04:58:01
Saint John Real Estate Board Inc
Royal LePage Atlantic
Contact Us
Use the form below to contact us!



