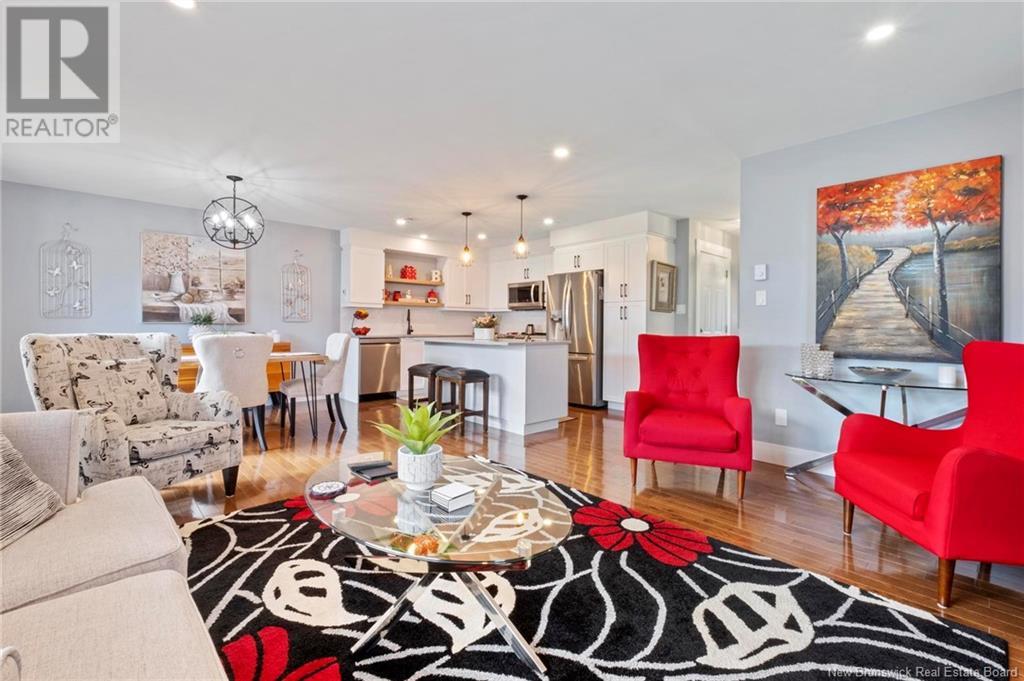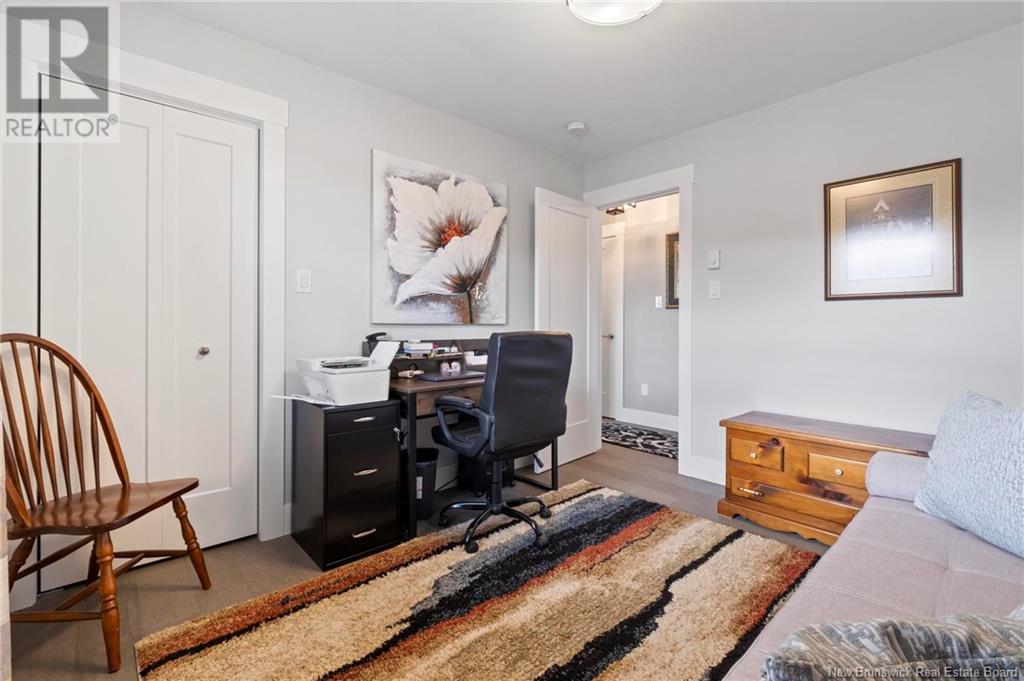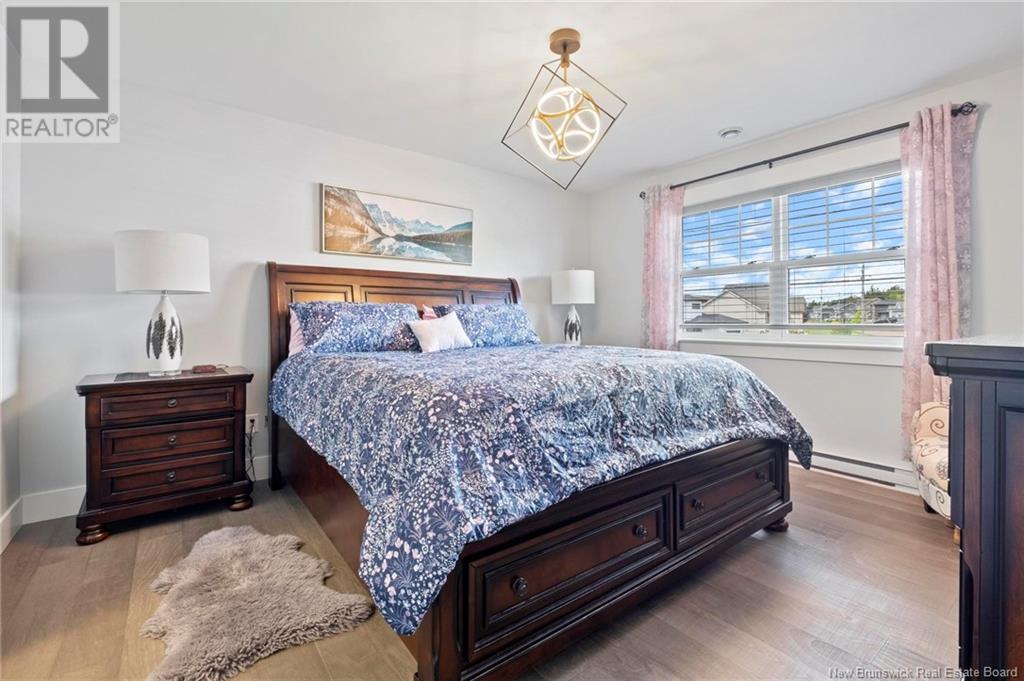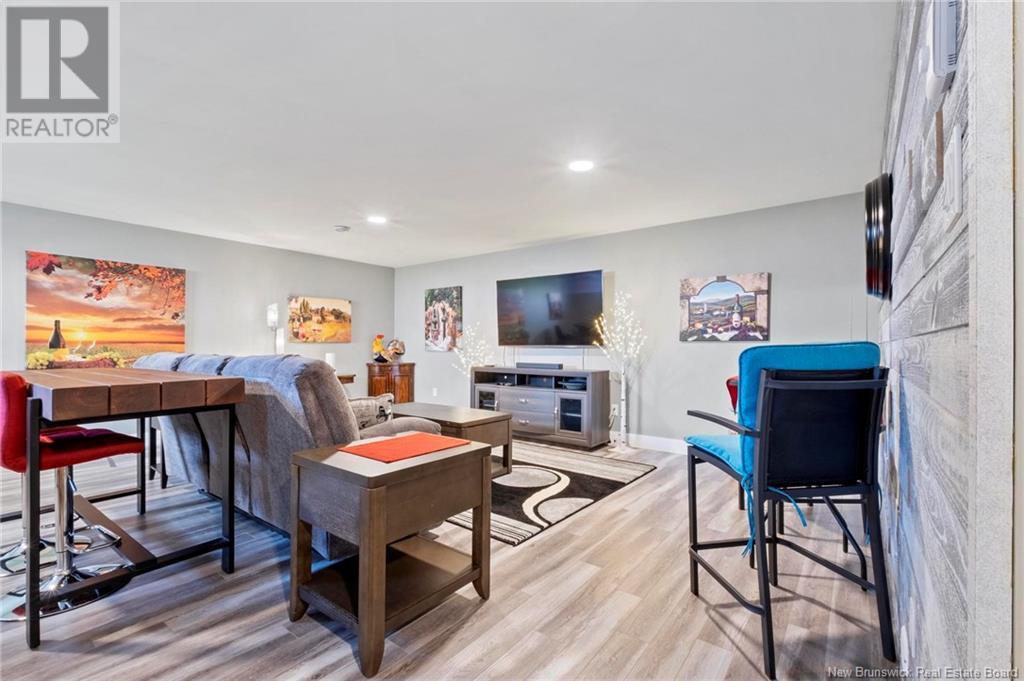LOADING
$449,000
Built in 2020, this beautifully maintained, fully finished semi-detached home offers modern comfort and convenience. The property features a paved driveway, a professionally landscaped yard, and both front and rear decks for outdoor enjoyment. Upon entering the main level, youll find a welcoming foyer, a convenient 2-piece bath, and direct access to the attached garage. The open- concept kitchen, dining, and living areas are designed to impress, with gleaming hardwood floors, elegant quartz countertops, a spacious center island, and stunning white cabinetry. The dining area offers easy access to the rear deck, perfect for entertaining or relaxing. The second level boasts a well-appointed family bathroom, a laundry area, and three generous bedrooms. The primary bedroom includes a walk-in closet and a luxurious ensuite bathroom with a custom walk-in shower. The fully finished lower level features a cozy family room complete with a bar area, ideal for hosting gatherings or unwinding after a long day. Located in a prime family-friendly neighborhood, this home is just minutes from all city amenities. Don't wait book your showing today! (id:42550)
Property Details
| MLS® Number | NB113682 |
| Property Type | Single Family |
| Features | Balcony/deck/patio |
| Structure | Shed |
Building
| Bathroom Total | 3 |
| Bedrooms Above Ground | 3 |
| Bedrooms Total | 3 |
| Architectural Style | 2 Level |
| Constructed Date | 2020 |
| Cooling Type | Heat Pump |
| Exterior Finish | Vinyl |
| Flooring Type | Laminate, Hardwood |
| Foundation Type | Concrete |
| Half Bath Total | 1 |
| Heating Fuel | Electric |
| Heating Type | Baseboard Heaters, Heat Pump |
| Size Interior | 1479 Sqft |
| Total Finished Area | 2066 Sqft |
| Type | House |
| Utility Water | Municipal Water |
Parking
| Attached Garage | |
| Garage |
Land
| Access Type | Year-round Access |
| Acreage | No |
| Landscape Features | Landscaped |
| Sewer | Municipal Sewage System |
| Size Irregular | 354.6 |
| Size Total | 354.6 M2 |
| Size Total Text | 354.6 M2 |
Rooms
| Level | Type | Length | Width | Dimensions |
|---|---|---|---|---|
| Second Level | 3pc Ensuite Bath | 10'3'' x 8'5'' | ||
| Second Level | Other | 11'11'' x 5'9'' | ||
| Second Level | Bedroom | 18'11'' x 13'11'' | ||
| Second Level | Bedroom | 10'1'' x 11'2'' | ||
| Second Level | Bedroom | 12'7'' x 11'2'' | ||
| Second Level | 4pc Bathroom | 9' x 5' | ||
| Basement | Utility Room | X | ||
| Basement | Family Room | 22' x 19'6'' | ||
| Main Level | Living Room | 14'10'' x 15'9'' | ||
| Main Level | Dining Room | 8'3'' x 11'5'' | ||
| Main Level | Kitchen | 16'6'' x 9'6'' | ||
| Main Level | 2pc Bathroom | 5'11'' x 3'2'' |
https://www.realtor.ca/real-estate/28001465/61-warner-street-moncton
Interested?
Contact us for more information

The trademarks REALTOR®, REALTORS®, and the REALTOR® logo are controlled by The Canadian Real Estate Association (CREA) and identify real estate professionals who are members of CREA. The trademarks MLS®, Multiple Listing Service® and the associated logos are owned by The Canadian Real Estate Association (CREA) and identify the quality of services provided by real estate professionals who are members of CREA. The trademark DDF® is owned by The Canadian Real Estate Association (CREA) and identifies CREA's Data Distribution Facility (DDF®)
April 08 2025 11:48:10
Saint John Real Estate Board Inc
Brunswick Royal Realty Inc.
Contact Us
Use the form below to contact us!





































