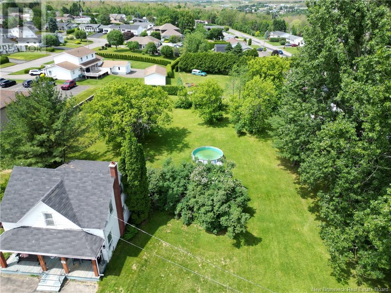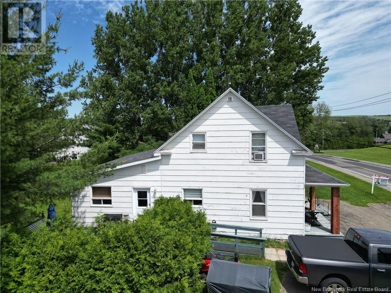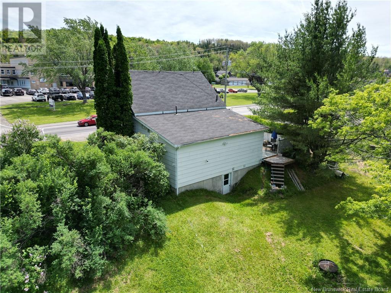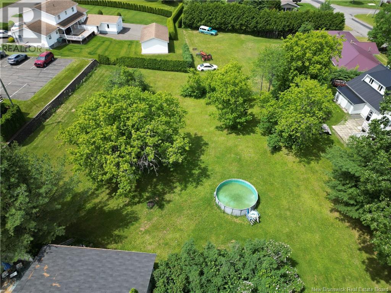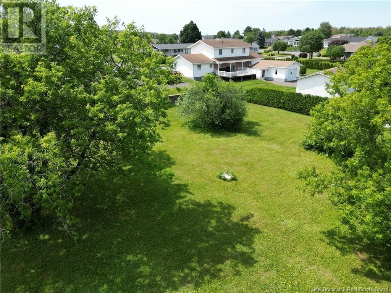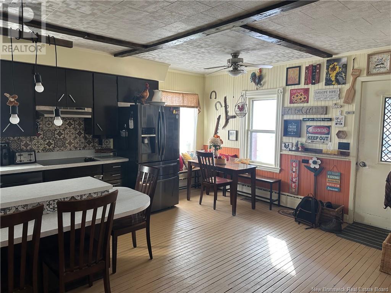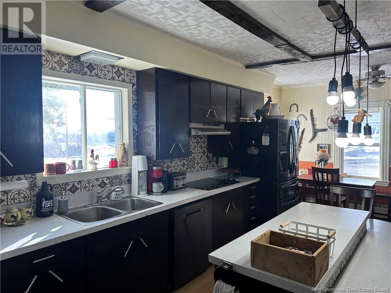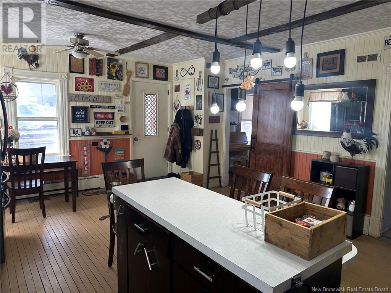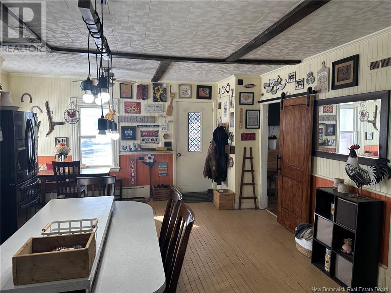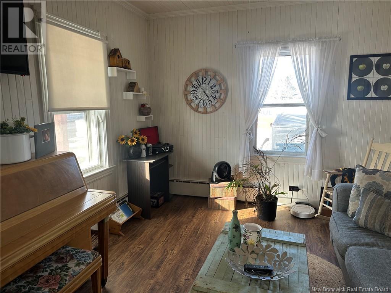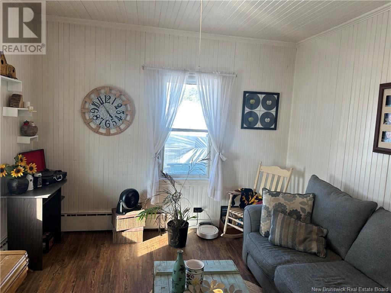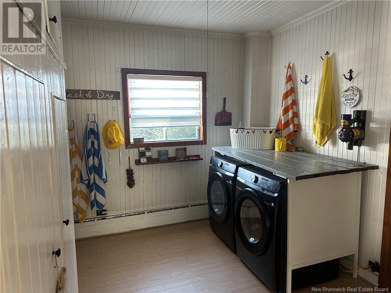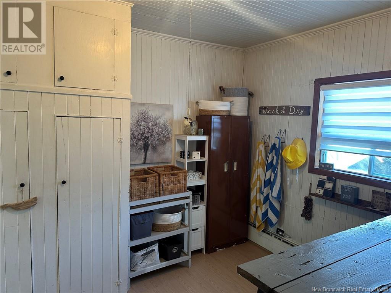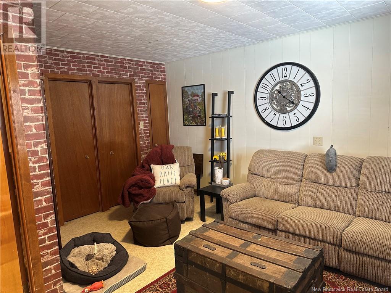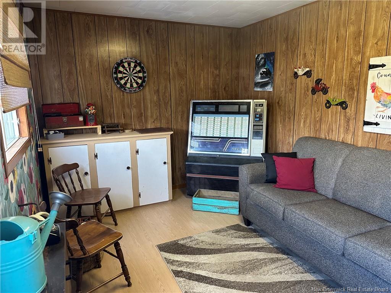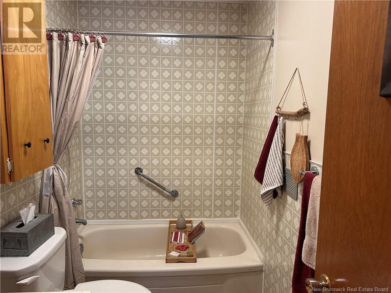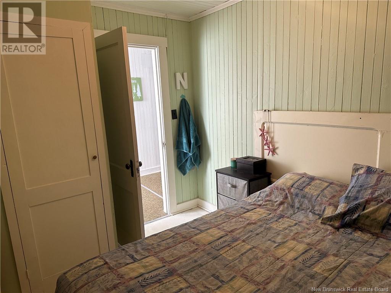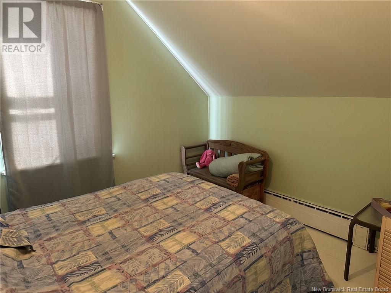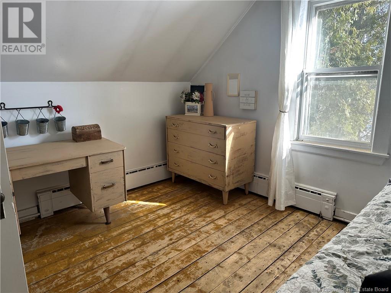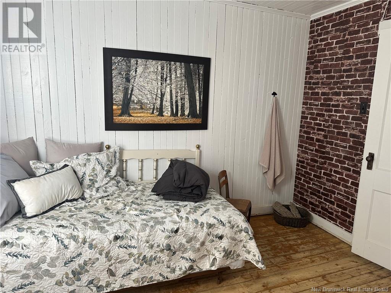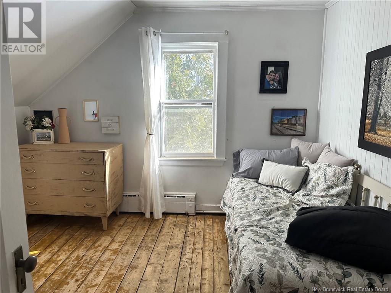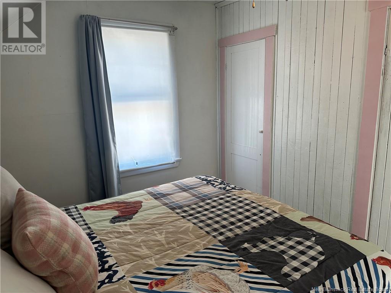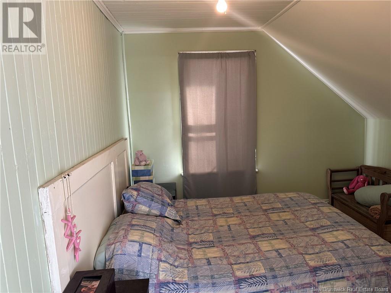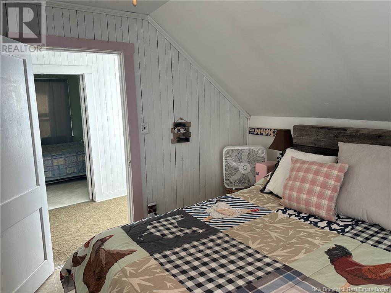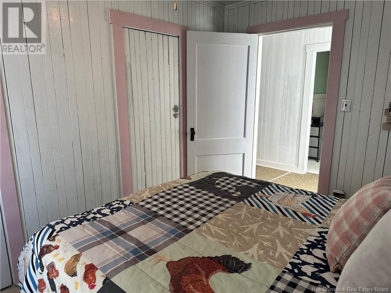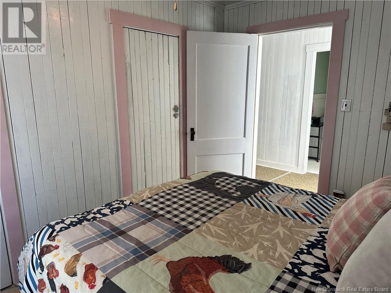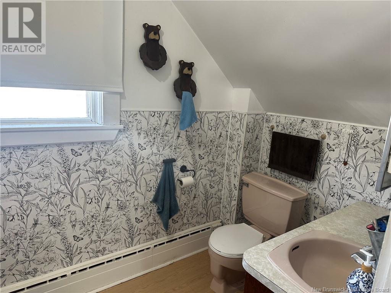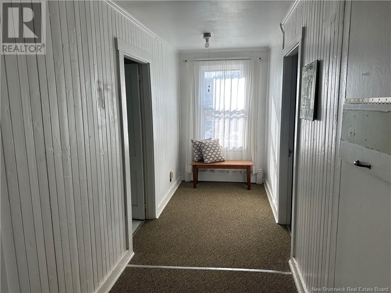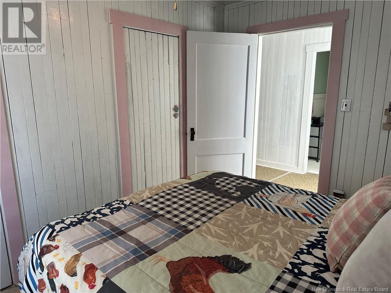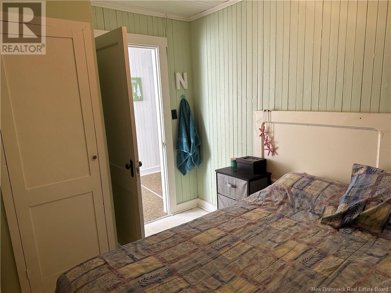LOADING
$169,000
Unique Commercial-Residential Opportunity in Downtown Grand Falls Across from the Hospital, discover a fantastic opportunity to own a versatile property that seamlessly blends residential comfort with business potential! This charming home is situated on a double lot along a highway commercial road, making it ideal for various commercial uses while maintaining the warmth of a family residence. Enjoy a refreshing swimming pool in your backyard, ideal for relaxation or hosting events. With its old-time farmhouse appeal, this home offers a unique character that can attract both residential and commercial interests. Dont miss out on this rare opportunity! Whether you're looking to start a new business or create a unique living space, this property has it all. schedule a viewing and explore the endless possibilities this property has to offer. (id:42550)
Property Details
| MLS® Number | NB114038 |
| Property Type | Single Family |
| Equipment Type | Water Heater |
| Features | Balcony/deck/patio |
| Rental Equipment Type | Water Heater |
Building
| Bathroom Total | 2 |
| Bedrooms Above Ground | 4 |
| Bedrooms Total | 4 |
| Architectural Style | 2 Level |
| Exterior Finish | Hardboard |
| Flooring Type | Carpeted, Linoleum, Wood |
| Foundation Type | Concrete, Stone |
| Heating Fuel | Electric, Oil |
| Heating Type | Baseboard Heaters |
| Size Interior | 1431 Sqft |
| Total Finished Area | 1431 Sqft |
| Type | House |
| Utility Water | Municipal Water |
Land
| Access Type | Year-round Access, Road Access |
| Acreage | No |
| Landscape Features | Landscaped |
| Sewer | Municipal Sewage System |
| Size Irregular | 2921 |
| Size Total | 2921 M2 |
| Size Total Text | 2921 M2 |
Rooms
| Level | Type | Length | Width | Dimensions |
|---|---|---|---|---|
| Second Level | Other | 3'2'' x 10'7'' | ||
| Second Level | Other | 17'8'' x 5'2'' | ||
| Second Level | Bedroom | 10'7'' x 9'8'' | ||
| Second Level | Bedroom | 10'7'' x 9'8'' | ||
| Second Level | Bedroom | 10'6'' x 11'3'' | ||
| Second Level | Bath (# Pieces 1-6) | 5'2'' x 9'6'' | ||
| Main Level | Office | 15'2'' x 9'6'' | ||
| Main Level | Ensuite | 7'11'' x 4'11'' | ||
| Main Level | Primary Bedroom | 15'3'' x 15'2'' | ||
| Main Level | Living Room | 11'3'' x 10'9'' | ||
| Main Level | Laundry Room | 11'3'' x 9'1'' | ||
| Main Level | Kitchen | 20'11'' x 15'5'' |
https://www.realtor.ca/real-estate/28025395/622-everard-h-daigle-boulevard-grand-falls
Interested?
Contact us for more information

The trademarks REALTOR®, REALTORS®, and the REALTOR® logo are controlled by The Canadian Real Estate Association (CREA) and identify real estate professionals who are members of CREA. The trademarks MLS®, Multiple Listing Service® and the associated logos are owned by The Canadian Real Estate Association (CREA) and identify the quality of services provided by real estate professionals who are members of CREA. The trademark DDF® is owned by The Canadian Real Estate Association (CREA) and identifies CREA's Data Distribution Facility (DDF®)
March 14 2025 05:13:58
Saint John Real Estate Board Inc
Exit Realty Elite
Contact Us
Use the form below to contact us!


