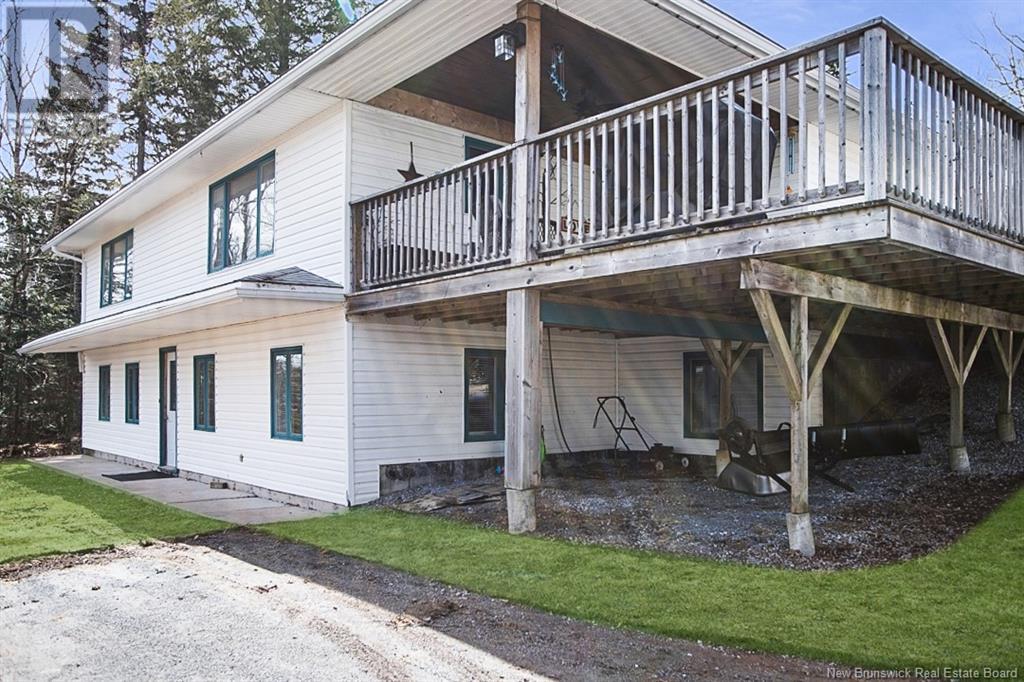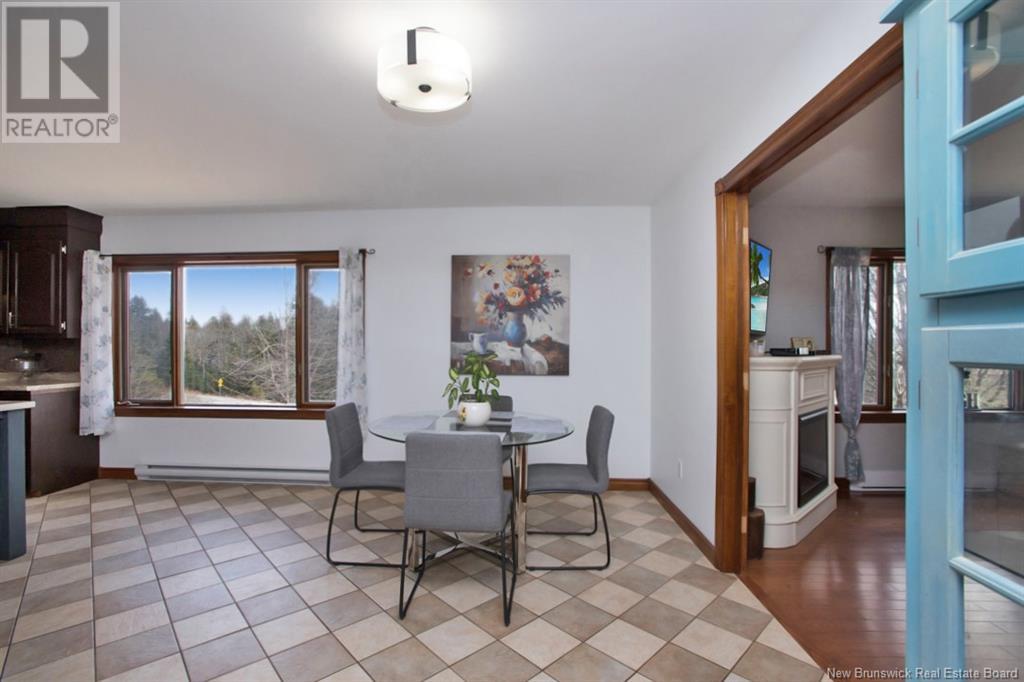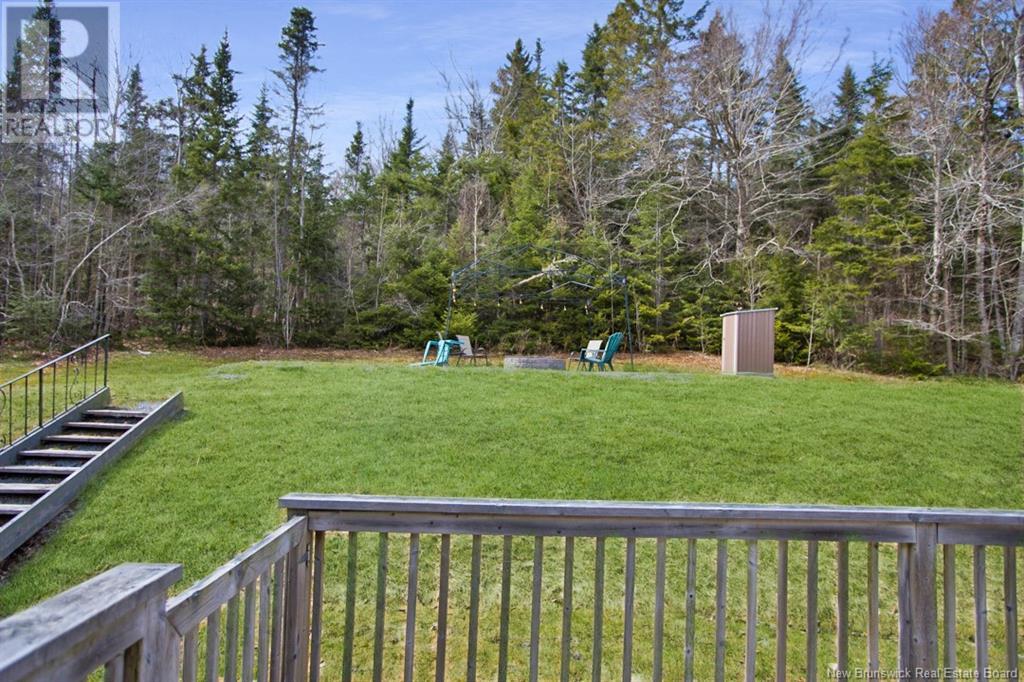LOADING
$389,900
Welcome to a home where cherished memories were made and milestones celebrated a place built for family, connection, and growth. Nestled on 3 private acres, this spacious property offers the perfect balance of comfort, function, and future potential. Designed with a growing or multi-generational family in mind, the layout includes room for everyone with the exciting opportunity to create an in-law suite or apartment in the expansive walk-out basement. Whether you're looking to keep loved ones close or explore rental income, the options are yours. This home allows for main floor living with the primary bedroom, ensuite, walk-in closet and laundry located on this level. This home offers a comforting level of peacefulness where you can enjoy rainstorms under the covered porch, or watch the sunrise from this same location. You can enjoy bbq's and fun with the family later in the day in your backyard where the sun sets. The backyard also had a professionally placed pool pad, which still has full electrical and a spa kit running to it should your dream include a pool of your own. A bonus loft above the 28x36 garage offers even more space ideal for a home office, guest suite, or creative studio. With privacy, versatility, and room to grow, this is more than just a house it's a place to put down roots and create your own lasting memories. (id:42550)
Open House
This property has open houses!
10:00 am
Ends at:12:00 pm
Property Details
| MLS® Number | NB115682 |
| Property Type | Single Family |
| Features | Treed, Balcony/deck/patio |
Building
| Bathroom Total | 3 |
| Bedrooms Above Ground | 1 |
| Bedrooms Below Ground | 4 |
| Bedrooms Total | 5 |
| Architectural Style | Bungalow |
| Basement Development | Finished |
| Basement Type | Full (finished) |
| Constructed Date | 1988 |
| Cooling Type | Heat Pump |
| Exterior Finish | Vinyl |
| Flooring Type | Ceramic, Laminate, Wood |
| Foundation Type | Concrete |
| Half Bath Total | 1 |
| Heating Fuel | Electric |
| Heating Type | Baseboard Heaters, Heat Pump |
| Stories Total | 1 |
| Size Interior | 1328 Sqft |
| Total Finished Area | 1328 Sqft |
| Type | House |
| Utility Water | Well |
Parking
| Detached Garage | |
| Garage |
Land
| Access Type | Road Access |
| Acreage | Yes |
| Landscape Features | Partially Landscaped |
| Sewer | Septic System |
| Size Irregular | 3 |
| Size Total | 3 Ac |
| Size Total Text | 3 Ac |
Rooms
| Level | Type | Length | Width | Dimensions |
|---|---|---|---|---|
| Basement | Bedroom | 14'4'' x 9'6'' | ||
| Basement | Bedroom | 18'1'' x 10'2'' | ||
| Basement | Bedroom | 13'1'' x 8'8'' | ||
| Basement | Bedroom | 14'8'' x 10'9'' | ||
| Main Level | Primary Bedroom | 16'6'' x 14'5'' | ||
| Main Level | Living Room | 17'5'' x 15' | ||
| Main Level | Kitchen | 21' x 15' |
https://www.realtor.ca/real-estate/28134952/65-chamberlain-road-quispamsis
Interested?
Contact us for more information

The trademarks REALTOR®, REALTORS®, and the REALTOR® logo are controlled by The Canadian Real Estate Association (CREA) and identify real estate professionals who are members of CREA. The trademarks MLS®, Multiple Listing Service® and the associated logos are owned by The Canadian Real Estate Association (CREA) and identify the quality of services provided by real estate professionals who are members of CREA. The trademark DDF® is owned by The Canadian Real Estate Association (CREA) and identifies CREA's Data Distribution Facility (DDF®)
April 10 2025 10:00:47
Saint John Real Estate Board Inc
Exp Realty
Contact Us
Use the form below to contact us!










































