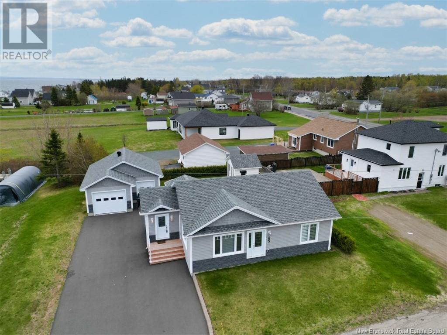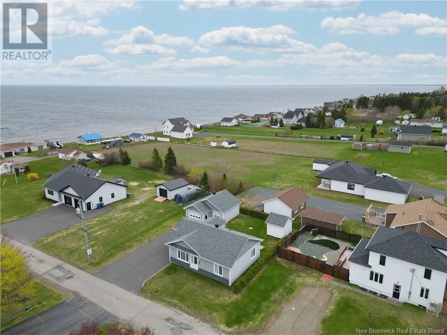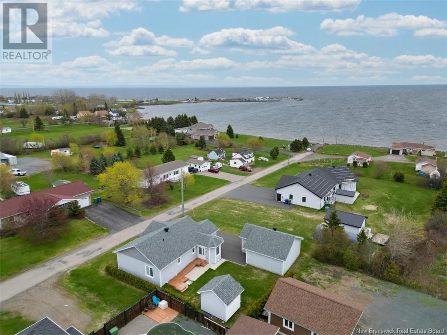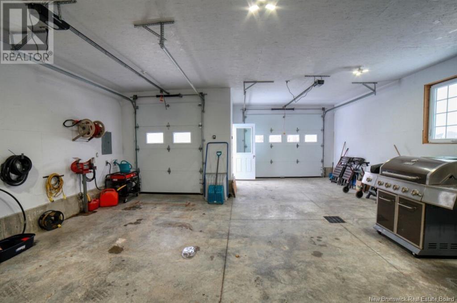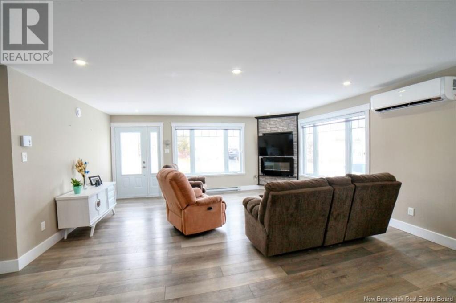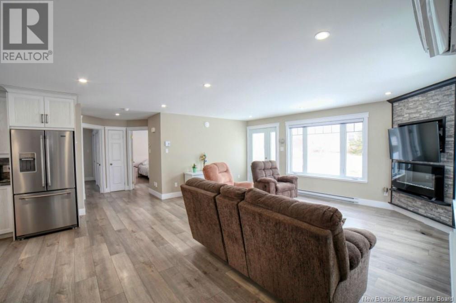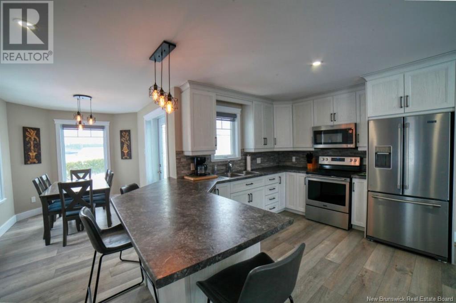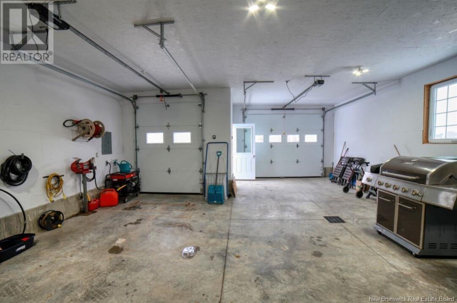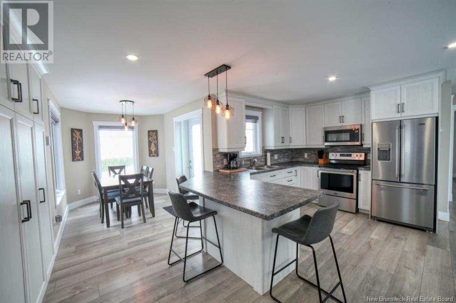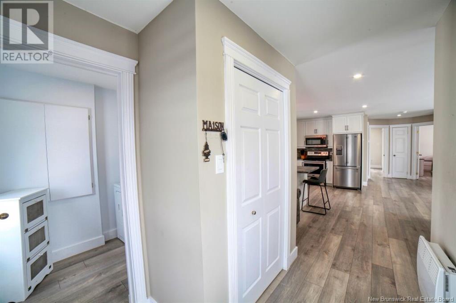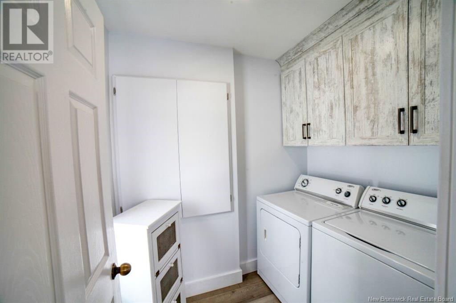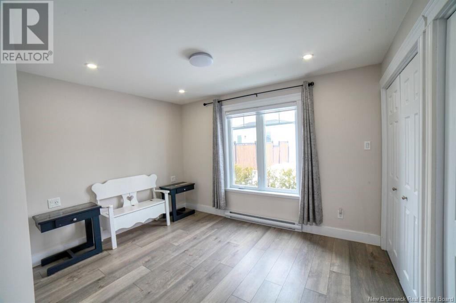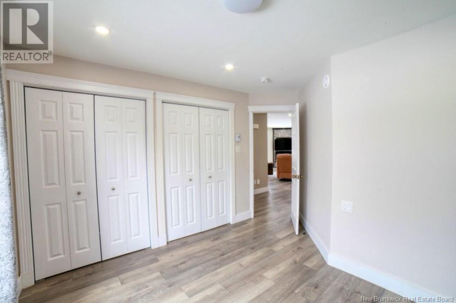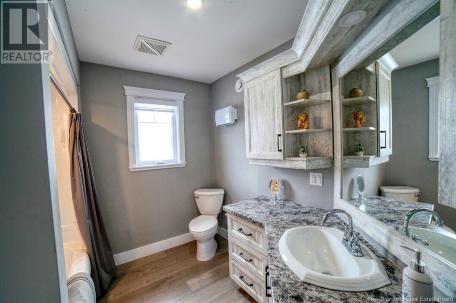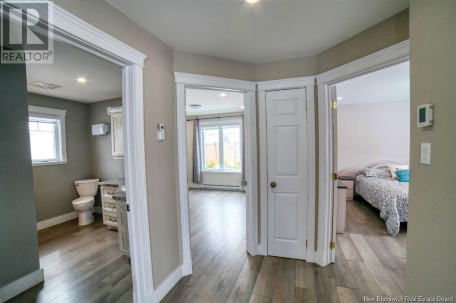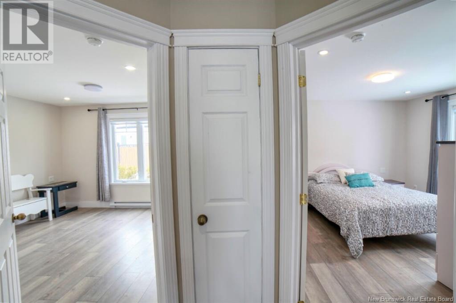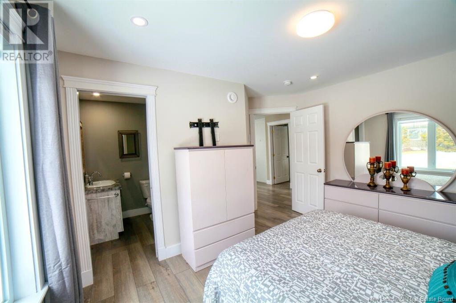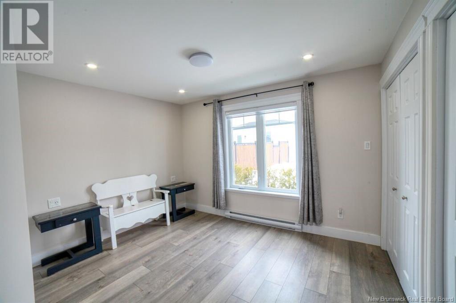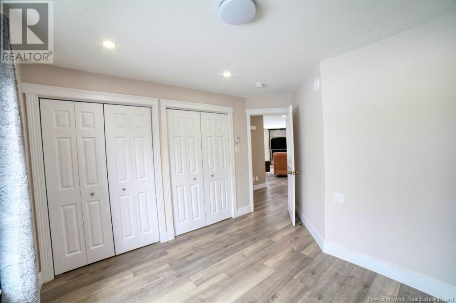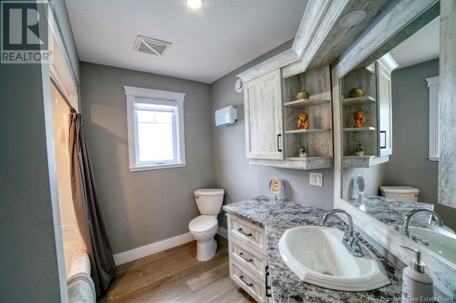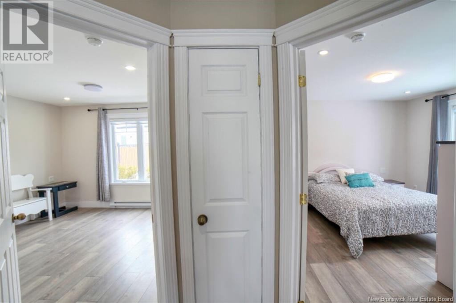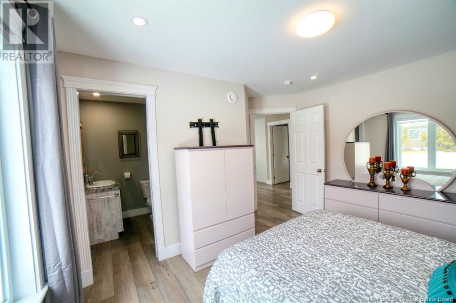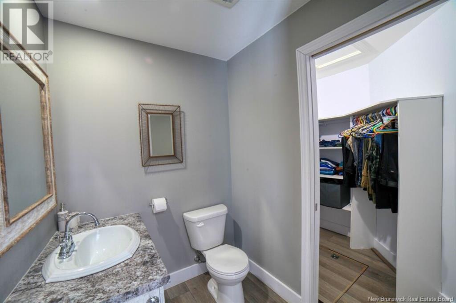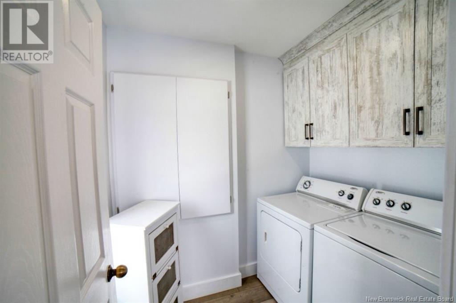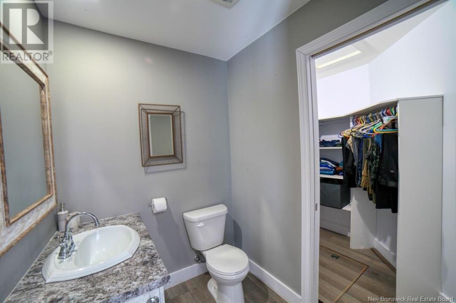LOADING
$399,900
Built in 2022, this beautiful 2-bedroom, 2-bathroom home offers the convenience of one-level living just steps from the beach. The modern design includes a spacious master suite with a walk-in closet and a private ensuite bathroom for added comfort. The bright and inviting living area provides water views, creating the perfect space to relax and unwind. The home also features a two-door garage and a paved driveway, adding both functionality and curb appeal. With its prime location near the water and thoughtful design, this home is an excellent choice for those seeking comfort and coastal living. Contact today for more details or to schedule a viewing! (id:42550)
Property Details
| MLS® Number | NB114940 |
| Property Type | Single Family |
Building
| Bathroom Total | 2 |
| Bedrooms Above Ground | 2 |
| Bedrooms Total | 2 |
| Constructed Date | 2022 |
| Cooling Type | Heat Pump |
| Exterior Finish | Vinyl, Aluminum/vinyl |
| Foundation Type | Concrete |
| Half Bath Total | 1 |
| Heating Type | Baseboard Heaters, Heat Pump |
| Size Interior | 1128 Sqft |
| Total Finished Area | 1128 Sqft |
| Type | House |
| Utility Water | Municipal Water |
Parking
| Detached Garage |
Land
| Access Type | Year-round Access |
| Acreage | No |
| Sewer | Municipal Sewage System |
| Size Irregular | 0.163 |
| Size Total | 0.163 Ac |
| Size Total Text | 0.163 Ac |
Rooms
| Level | Type | Length | Width | Dimensions |
|---|---|---|---|---|
| Main Level | Bedroom | 12'4'' x 12'7'' | ||
| Main Level | Living Room | 17'0'' x 17'8'' | ||
| Main Level | Laundry Room | 5'4'' x 6'9'' | ||
| Main Level | Kitchen | 10'1'' x 17'0'' | ||
| Main Level | Dining Room | 9'11'' x 8'0'' | ||
| Main Level | Bedroom | 12'1'' x 12'10'' | ||
| Main Level | 4pc Bathroom | 9'8'' x 8'1'' | ||
| Main Level | 2pc Ensuite Bath | 5'3'' x 6'0'' |
https://www.realtor.ca/real-estate/28095682/65-grant-petit-rocher
Interested?
Contact us for more information

The trademarks REALTOR®, REALTORS®, and the REALTOR® logo are controlled by The Canadian Real Estate Association (CREA) and identify real estate professionals who are members of CREA. The trademarks MLS®, Multiple Listing Service® and the associated logos are owned by The Canadian Real Estate Association (CREA) and identify the quality of services provided by real estate professionals who are members of CREA. The trademark DDF® is owned by The Canadian Real Estate Association (CREA) and identifies CREA's Data Distribution Facility (DDF®)
April 10 2025 10:01:18
Saint John Real Estate Board Inc
Keller Williams Capital Realty
Contact Us
Use the form below to contact us!

