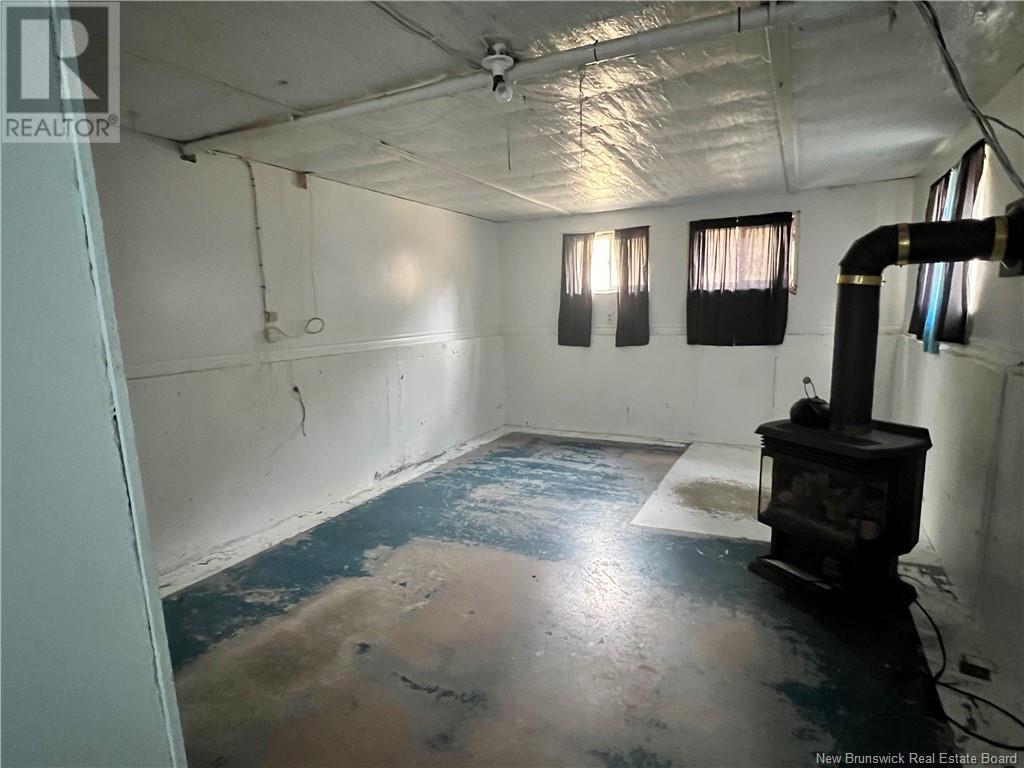LOADING
$159,000
Adorable Starter Home with Room to Grow! This cute-as-a-button 2-bedroom, 1.5-bathroom mini home is a perfect fit for anyone starting a new chapter. Located on its own land with well and septic, you wont have to worry about lot fees! The home has been elevated with a full concrete basement and a convenient entry add-on. Everything you need is on the main floor, making it ideal for one-level living. The open-concept kitchen, dining, and living areas create a spacious and inviting feel. The basement has a practical storage area with direct access to the backyardgreat for storing a 4-wheeler, motorbike, or creating your own walkout space. Plus, theres an unfinished half-bathroom already plumbed for a shower, so you have the option to complete it as a full bathroom if desired. A large bonus room offers endless possibilitieswhether you need extra living space, an office, or a playroom, the choice is yours! A rented heat pump keeps the upstairs comfortable year-round, and the private lot provides a peaceful setting for your new home. This property offers the perfect opportunity to start fresh with the potential to grow. (id:42550)
Open House
This property has open houses!
12:30 pm
Ends at:2:30 pm
Property Details
| MLS® Number | NB115943 |
| Property Type | Single Family |
| Equipment Type | Heat Pump, Water Heater |
| Rental Equipment Type | Heat Pump, Water Heater |
Building
| Bathroom Total | 2 |
| Bedrooms Above Ground | 2 |
| Bedrooms Total | 2 |
| Architectural Style | Mini |
| Constructed Date | 1987 |
| Cooling Type | Heat Pump |
| Exterior Finish | Vinyl |
| Flooring Type | Laminate, Vinyl, Wood |
| Foundation Type | Concrete |
| Half Bath Total | 1 |
| Heating Fuel | Electric |
| Heating Type | Baseboard Heaters, Heat Pump |
| Size Interior | 756 Sqft |
| Total Finished Area | 756 Sqft |
| Type | House |
| Utility Water | Drilled Well, Well |
Land
| Acreage | No |
| Size Irregular | 0.35 |
| Size Total | 0.35 Ac |
| Size Total Text | 0.35 Ac |
Rooms
| Level | Type | Length | Width | Dimensions |
|---|---|---|---|---|
| Basement | Bonus Room | 16'8'' x 12'8'' | ||
| Basement | Utility Room | 8'7'' x 5'10'' | ||
| Basement | 2pc Bathroom | 5'11'' x 6'6'' | ||
| Basement | Storage | 12'8'' x 18' | ||
| Main Level | Bedroom | 10'11'' x 13' | ||
| Main Level | Bedroom | 10' x 7'5'' | ||
| Main Level | Bath (# Pieces 1-6) | 7'2'' x 7'11'' | ||
| Main Level | Kitchen/dining Room | 7'8'' x 13'1'' | ||
| Main Level | Living Room | 13'3'' x 13'1'' |
https://www.realtor.ca/real-estate/28142599/67-acamac-backland-road-saint-john
Interested?
Contact us for more information

The trademarks REALTOR®, REALTORS®, and the REALTOR® logo are controlled by The Canadian Real Estate Association (CREA) and identify real estate professionals who are members of CREA. The trademarks MLS®, Multiple Listing Service® and the associated logos are owned by The Canadian Real Estate Association (CREA) and identify the quality of services provided by real estate professionals who are members of CREA. The trademark DDF® is owned by The Canadian Real Estate Association (CREA) and identifies CREA's Data Distribution Facility (DDF®)
April 09 2025 04:27:47
Saint John Real Estate Board Inc
RE/MAX Professionals
Contact Us
Use the form below to contact us!














