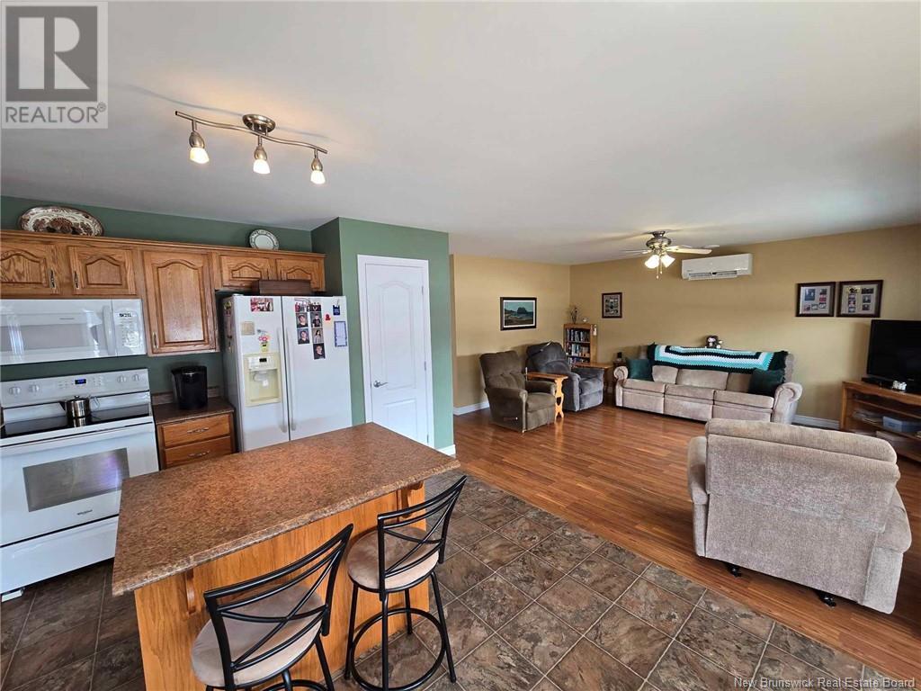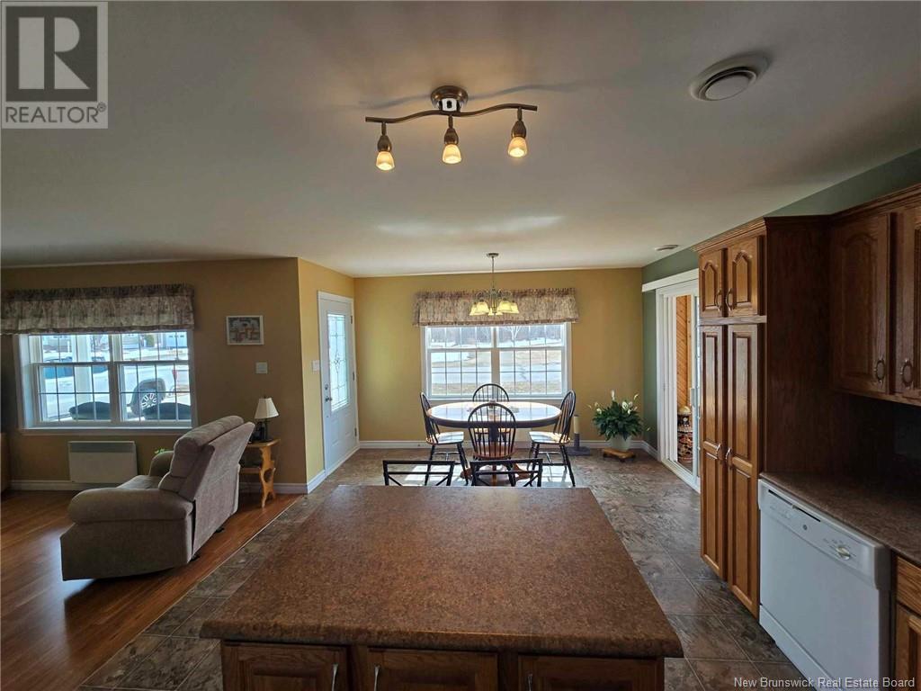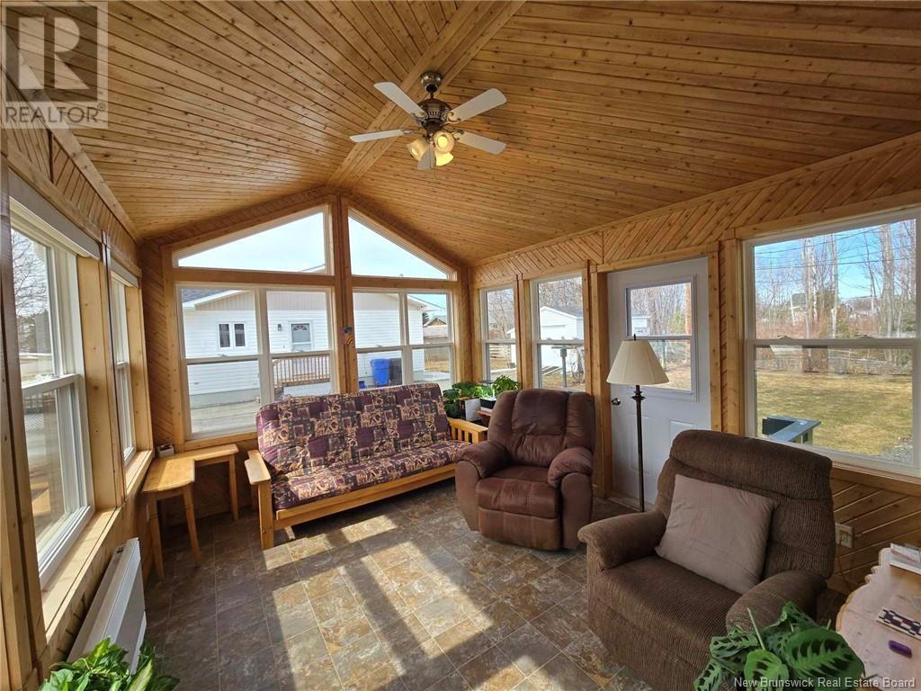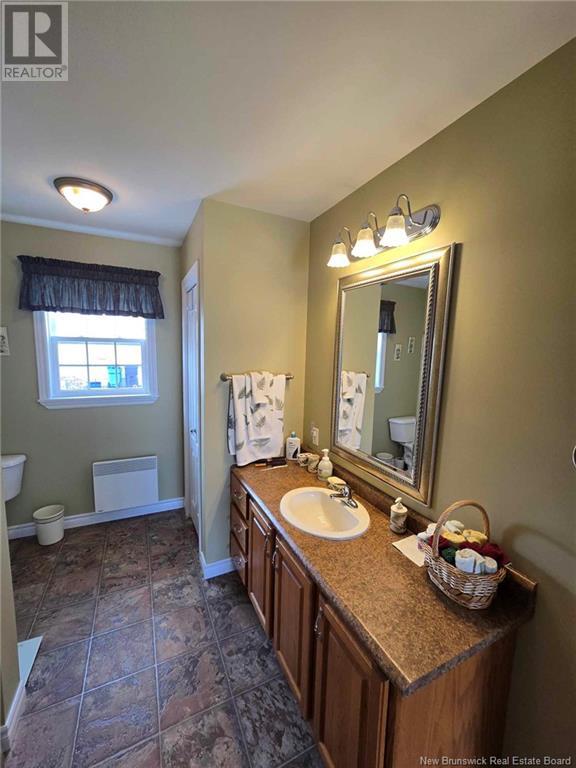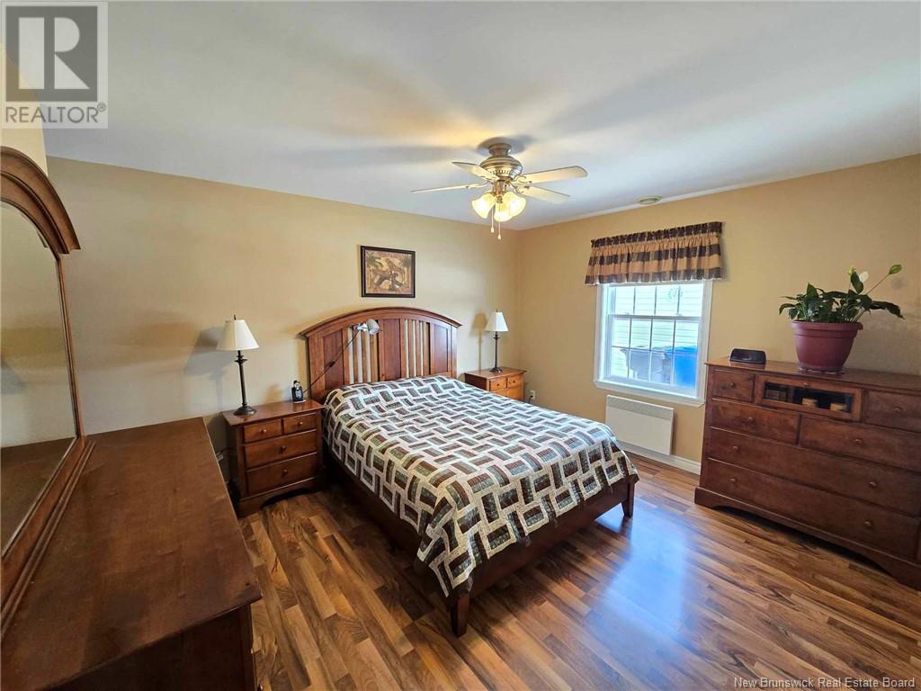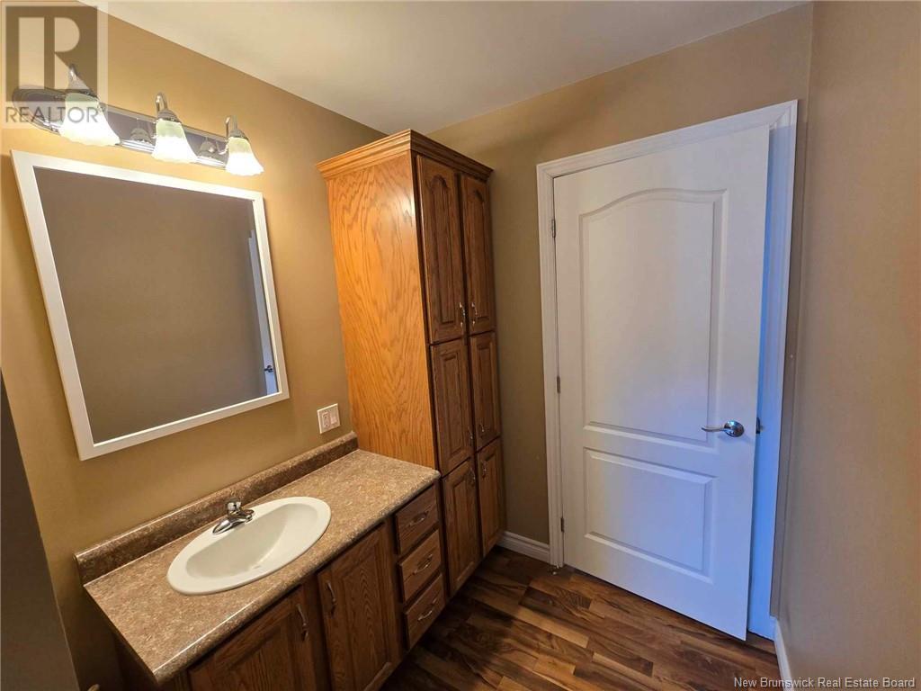LOADING
$319,900
Beautiful well kept home with over 1400 sq ft of living space all on 1 floor!! If you are looking for a great starter or forever home, come and check this one out!! As you walk in, you are welcomed with a good size entrance and closets. It also offers open concept living with a large living room with a heat pump, kitchen with lots of cabinetry and an island, a GORGEOUS sunroom for relaxation, 2 good sized bedrooms with a full ensuite in the master and a 2nd full bath. It also has a crawl space with lots of storage, shelving and a heat pump. Some of the great features include: New roof shingles 2024, cement driveway and walkways, heated detached garage with shop, storage shed, back up generator set up, and BEAUTIFUL landscaping throughout the property!! This home is also minutes away from all amenities...schools, shopping, restaurants, ATV/snowmobile trails, etc... Come and check this one out!! (id:42550)
Property Details
| MLS® Number | NB115887 |
| Property Type | Single Family |
| Equipment Type | Water Heater |
| Features | Balcony/deck/patio |
| Rental Equipment Type | Water Heater |
| Structure | Shed |
Building
| Bathroom Total | 2 |
| Bedrooms Above Ground | 2 |
| Bedrooms Total | 2 |
| Architectural Style | Bungalow |
| Basement Type | Crawl Space |
| Constructed Date | 2008 |
| Cooling Type | Heat Pump |
| Exterior Finish | Vinyl |
| Flooring Type | Laminate |
| Foundation Type | Concrete |
| Heating Fuel | Electric |
| Heating Type | Baseboard Heaters, Heat Pump |
| Stories Total | 1 |
| Size Interior | 1420 Sqft |
| Total Finished Area | 1420 Sqft |
| Type | House |
| Utility Water | Municipal Water |
Parking
| Detached Garage | |
| Heated Garage |
Land
| Access Type | Year-round Access |
| Acreage | No |
| Landscape Features | Landscaped |
| Sewer | Municipal Sewage System |
| Size Irregular | 1160 |
| Size Total | 1160 M2 |
| Size Total Text | 1160 M2 |
Rooms
| Level | Type | Length | Width | Dimensions |
|---|---|---|---|---|
| Main Level | 4pc Bathroom | X | ||
| Main Level | Bedroom | 11'7'' x 13'2'' | ||
| Main Level | Primary Bedroom | 11'9'' x 13'2'' | ||
| Main Level | Sunroom | 11' x 13'5'' | ||
| Main Level | Living Room | 14' x 16'4'' | ||
| Main Level | Kitchen | 18'3'' x 20'2'' |
https://www.realtor.ca/real-estate/28138346/675-gosnell-street-bathurst
Interested?
Contact us for more information

The trademarks REALTOR®, REALTORS®, and the REALTOR® logo are controlled by The Canadian Real Estate Association (CREA) and identify real estate professionals who are members of CREA. The trademarks MLS®, Multiple Listing Service® and the associated logos are owned by The Canadian Real Estate Association (CREA) and identify the quality of services provided by real estate professionals who are members of CREA. The trademark DDF® is owned by The Canadian Real Estate Association (CREA) and identifies CREA's Data Distribution Facility (DDF®)
April 09 2025 03:29:05
Saint John Real Estate Board Inc
Keller Williams Capital Realty
Contact Us
Use the form below to contact us!




















