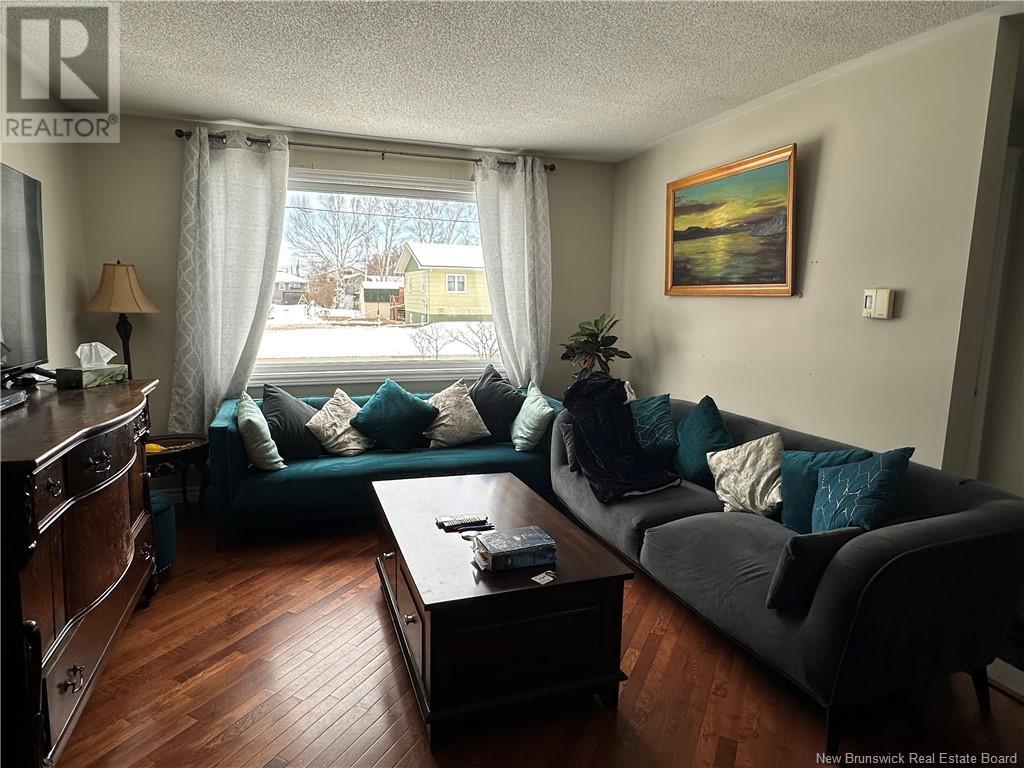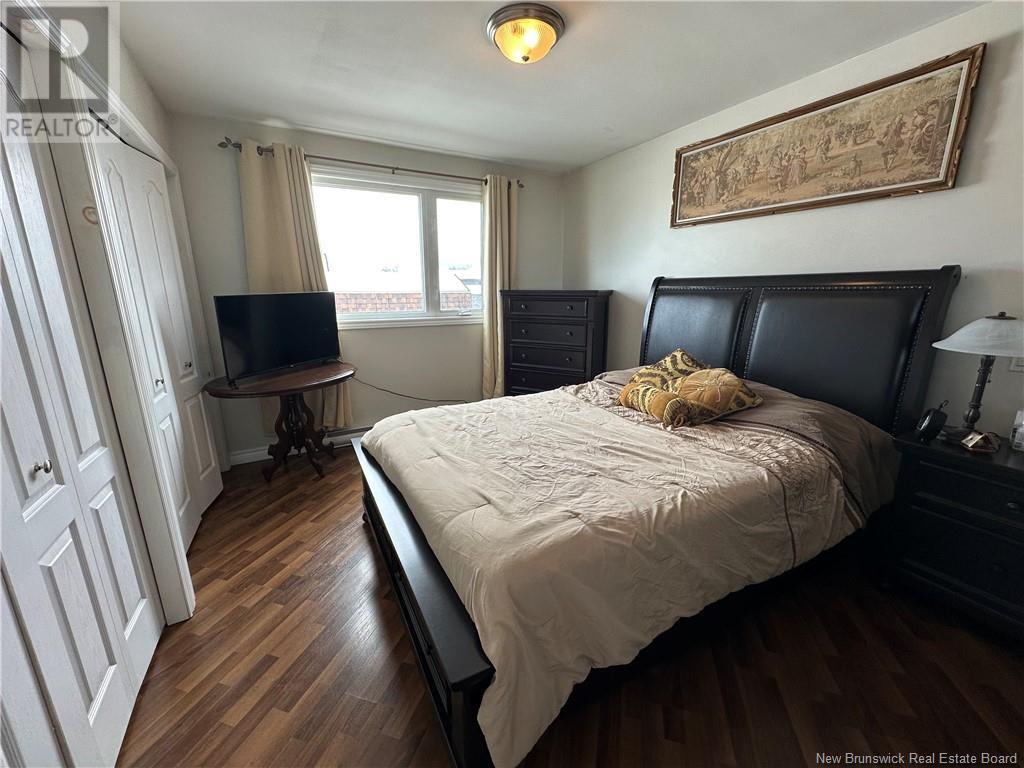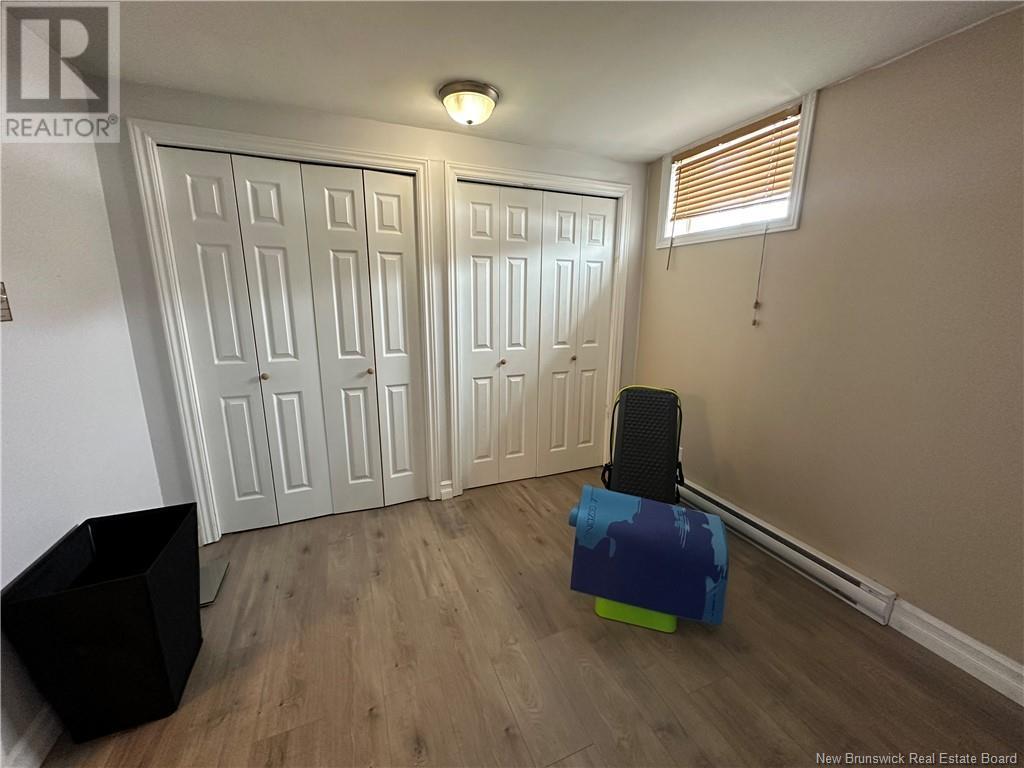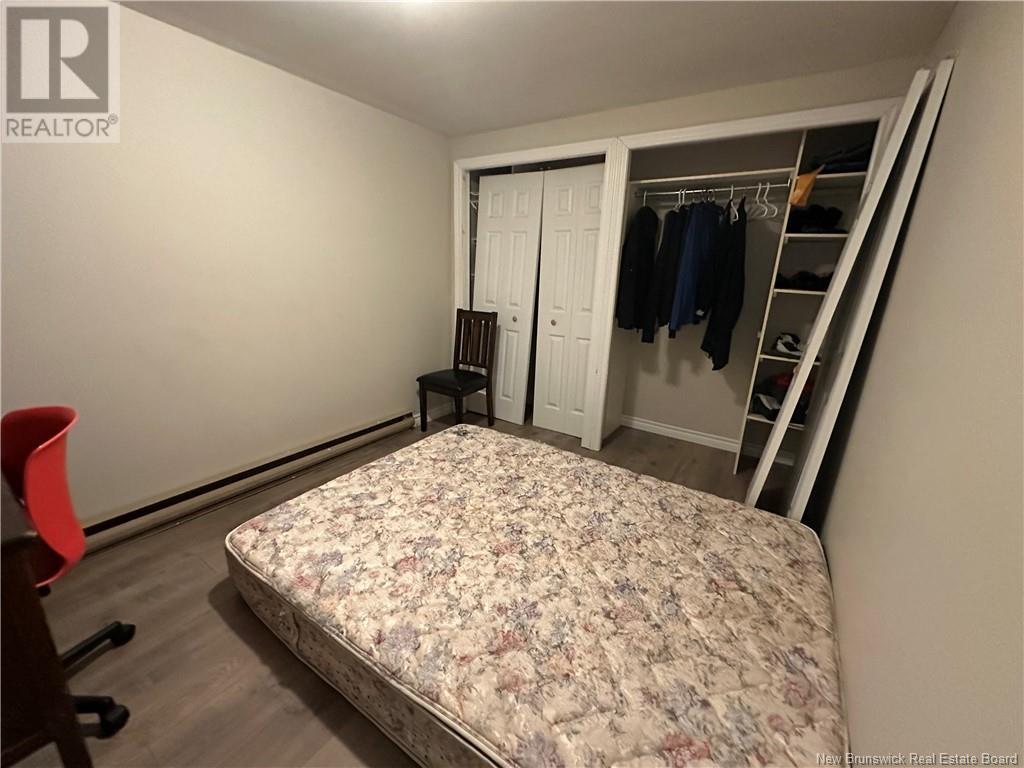LOADING
$199,900
Great location for this duplex! Walking distance to shopping making it ideal as rental property for those who dont have a vehicle. Lots of renovations and updates siding, pvc windows, heat pump, 2 wood stoves all CSA approved and recently installed, updated kitchen and bathroom on the main floor with 2 huge bedrooms with 2 large closets in each room! Downstairs offers a self contained apartment with separate entrance off back patio, with full kitchen, living room with woodstove (also electric baseboard heating) huge bedroom plus an office ( no window so not classifying this room as a second bedroom) full bathroom and a shared laundry area at the bottom of the stairs. The back patio is very private and large. Paved driveway also large and wide enough to accommodate plenty of tenant parking. This is a great investment property or one to live in and rent the lower level and live upstairs for free! Great location. Call today for a visit. (id:42550)
Property Details
| MLS® Number | NB114802 |
| Property Type | Single Family |
| Equipment Type | Water Heater |
| Features | Balcony/deck/patio |
| Rental Equipment Type | Water Heater |
| Structure | Shed |
Building
| Bathroom Total | 2 |
| Bedrooms Above Ground | 2 |
| Bedrooms Below Ground | 1 |
| Bedrooms Total | 3 |
| Architectural Style | Bungalow |
| Basement Development | Finished |
| Basement Type | Full (finished) |
| Constructed Date | 1985 |
| Cooling Type | Heat Pump |
| Exterior Finish | Wood Siding |
| Flooring Type | Ceramic, Laminate, Hardwood |
| Foundation Type | Concrete |
| Heating Fuel | Electric, Wood |
| Heating Type | Baseboard Heaters, Heat Pump, Stove |
| Stories Total | 1 |
| Size Interior | 920 Sqft |
| Total Finished Area | 1800 Sqft |
| Type | House |
| Utility Water | Municipal Water |
Land
| Acreage | No |
| Sewer | Municipal Sewage System |
| Size Irregular | 523 |
| Size Total | 523 M2 |
| Size Total Text | 523 M2 |
Rooms
| Level | Type | Length | Width | Dimensions |
|---|---|---|---|---|
| Basement | Office | 9'1'' x 13'2'' | ||
| Basement | Bedroom | 10' x 20' | ||
| Basement | Living Room | 13' x 13'4'' | ||
| Basement | Kitchen | 10'6'' x 14' | ||
| Basement | 4pc Bathroom | X | ||
| Basement | Laundry Room | 6'10'' x 9'5'' | ||
| Main Level | Foyer | X | ||
| Main Level | Bedroom | 11' x 13' | ||
| Main Level | Bedroom | 10'2'' x 14'6'' | ||
| Main Level | Kitchen | 7'9'' x 15'5'' | ||
| Main Level | Dining Room | 9'8'' x 10'3'' | ||
| Main Level | Living Room | 11'8'' x 15'4'' | ||
| Main Level | 4pc Bathroom | X |
https://www.realtor.ca/real-estate/28077885/675-st-paul-street-bathurst
Interested?
Contact us for more information

The trademarks REALTOR®, REALTORS®, and the REALTOR® logo are controlled by The Canadian Real Estate Association (CREA) and identify real estate professionals who are members of CREA. The trademarks MLS®, Multiple Listing Service® and the associated logos are owned by The Canadian Real Estate Association (CREA) and identify the quality of services provided by real estate professionals who are members of CREA. The trademark DDF® is owned by The Canadian Real Estate Association (CREA) and identifies CREA's Data Distribution Facility (DDF®)
March 26 2025 07:13:37
Saint John Real Estate Board Inc
Royal LePage Parkwood Realty
Contact Us
Use the form below to contact us!






































