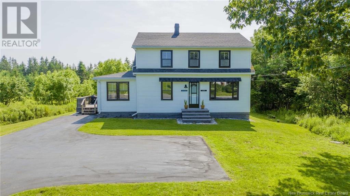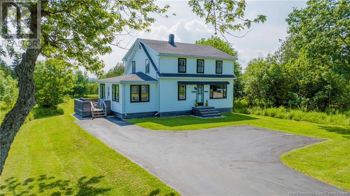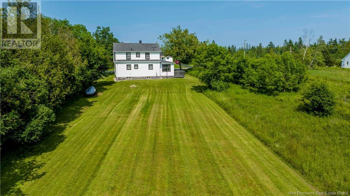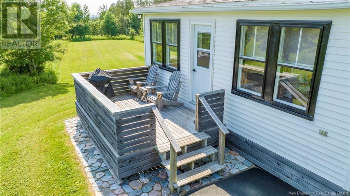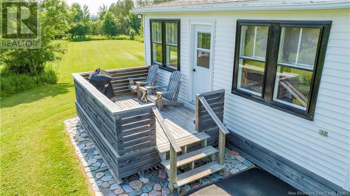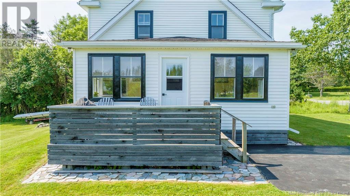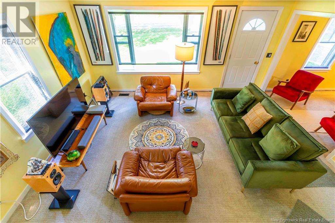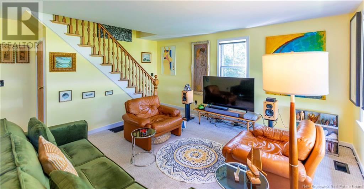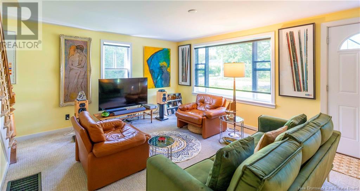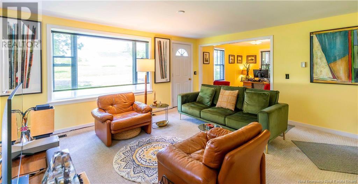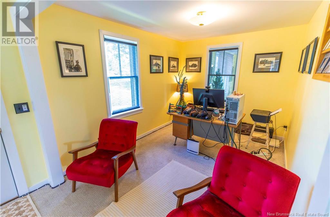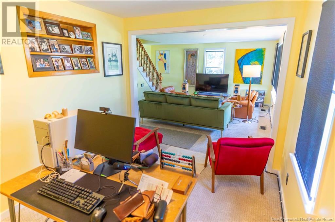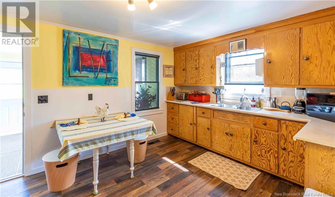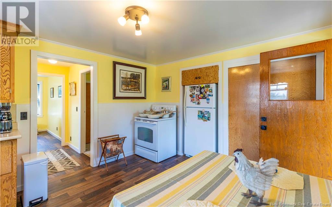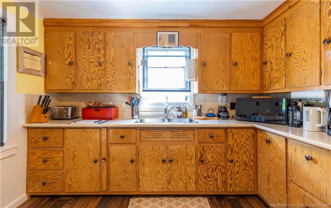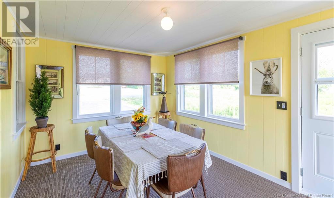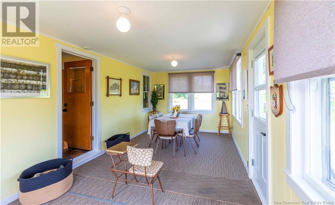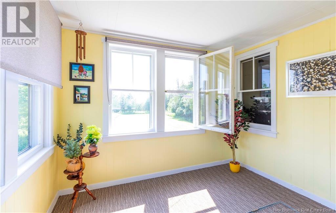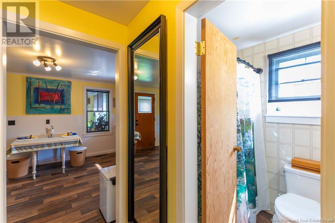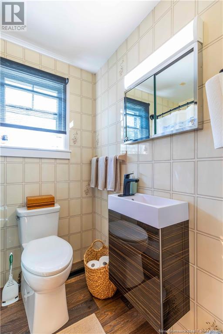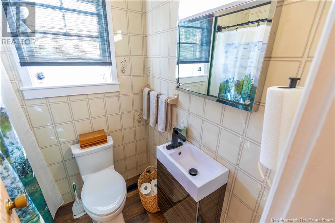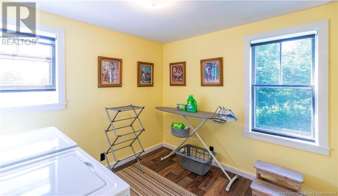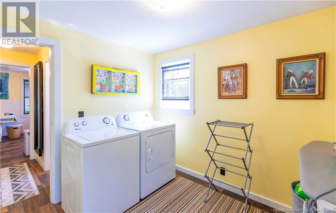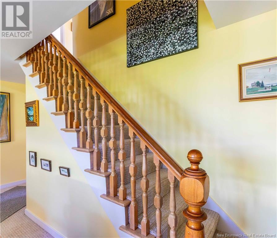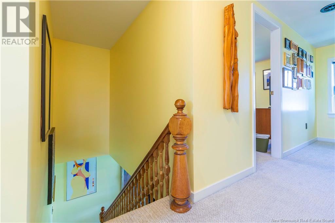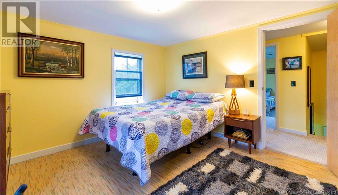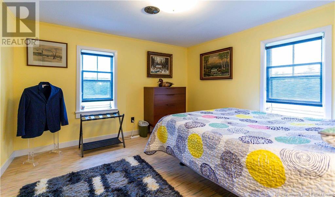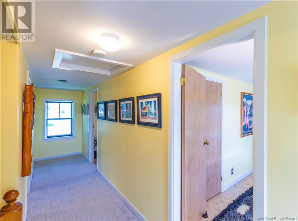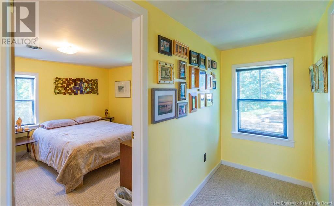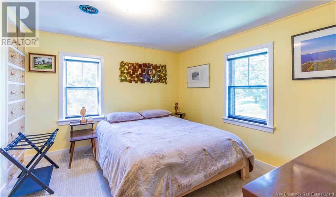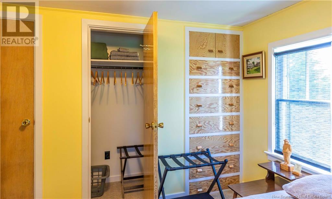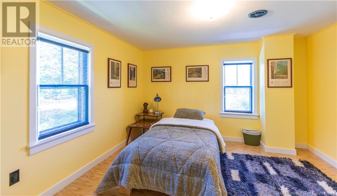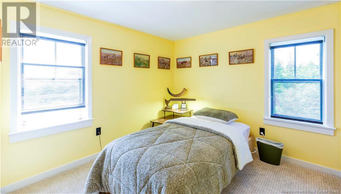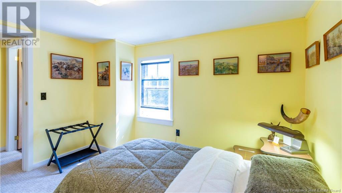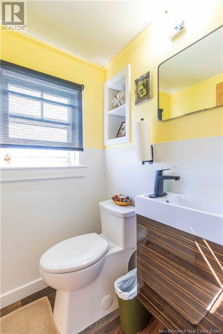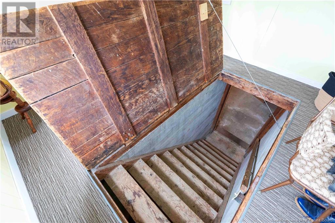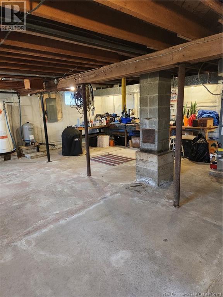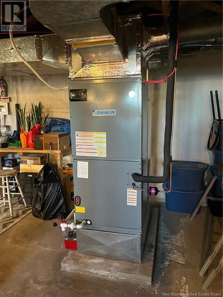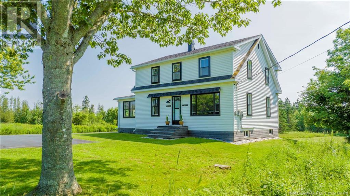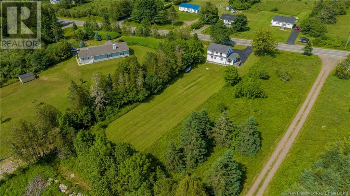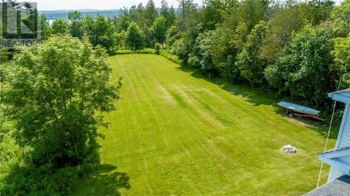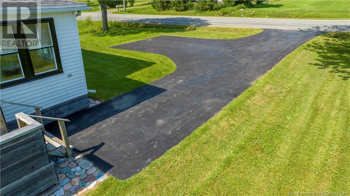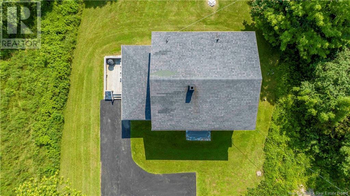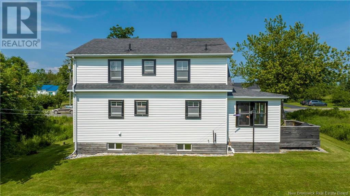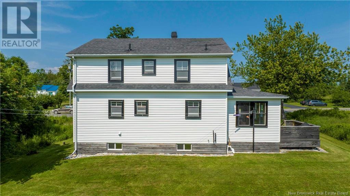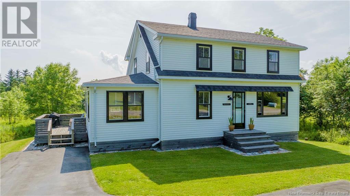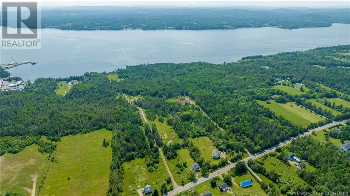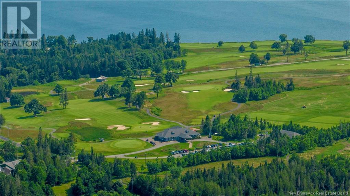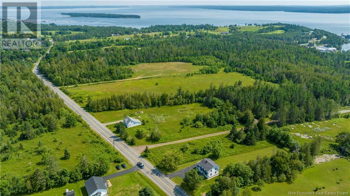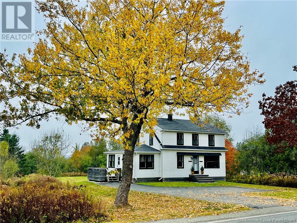LOADING
$459,500
Beautiful Saint Andrews Home, Priced To SELL!!! This upgraded 4+ bedroom, 1.5 bath home presents an incredible opportunity to own a renovated property in a fantastic location, only 1 minute to Algonquin Golf Course, all in the charming town of Saint Andrews. This home has had a long list of many major renovations completed having high quality of workmanship & with longevity in mind including a new HERO 120 HRV Fresh Air System installed January 2025. Boasting 4 extremely spacious bedrooms on upper level along with 1/2 bath. The spacious eat-in kitchen with custom cabinetry, dining room, full bath, laundry room & large sunroom complete the main level. There is access to a full basement with potential to be finished from the three seasons porch. This home is move-in ready, offering a seamless transition for new owners. One of the standout features is its potential for one-level living, providing convenience & accessibility. With a thoughtfully designed layout, you will be enveloped in comfortable & functional living space suiting individuals or families alike. The expansive, bright 3 season sunroom with walls of windows offers a wonderful space of relaxation. Situated on a large lot with paved driveway, there is ample outdoor space for activities. Enjoy the convenience of being in close proximity to all amenities & attractions of the desirable town of Saint Andrews. Owner is downsizing & motivated to sell, can accommodate a quick closing! (id:42550)
Property Details
| MLS® Number | NB115159 |
| Property Type | Single Family |
| Equipment Type | Water Heater |
| Features | Level Lot, Treed, Rolling, Balcony/deck/patio |
| Rental Equipment Type | Water Heater |
Building
| Bathroom Total | 2 |
| Bedrooms Above Ground | 4 |
| Bedrooms Total | 4 |
| Architectural Style | 2 Level |
| Basement Development | Unfinished |
| Basement Type | Full (unfinished) |
| Constructed Date | 1965 |
| Cooling Type | Air Conditioned, Heat Pump |
| Exterior Finish | Vinyl |
| Flooring Type | Carpeted, Laminate |
| Foundation Type | Concrete |
| Half Bath Total | 1 |
| Heating Type | Heat Pump |
| Size Interior | 1500 Sqft |
| Total Finished Area | 1500 Sqft |
| Type | House |
| Utility Water | Drilled Well, Well |
Land
| Access Type | Year-round Access |
| Acreage | No |
| Landscape Features | Landscaped |
| Sewer | Septic System |
| Size Irregular | 0.51 |
| Size Total | 0.51 Ac |
| Size Total Text | 0.51 Ac |
Rooms
| Level | Type | Length | Width | Dimensions |
|---|---|---|---|---|
| Second Level | Bath (# Pieces 1-6) | 4'5'' x 4'5'' | ||
| Second Level | Bedroom | 11'0'' x 10'0'' | ||
| Second Level | Bedroom | 11'0'' x 11'3'' | ||
| Second Level | Bedroom | 11'4'' x 8'5'' | ||
| Second Level | Bedroom | 11'5'' x 11'2'' | ||
| Main Level | Laundry Room | 9'0'' x 8'0'' | ||
| Main Level | Dining Room | 11'0'' x 8'5'' | ||
| Main Level | Kitchen | 14'0'' x 11'2'' | ||
| Main Level | Bath (# Pieces 1-6) | 6'5'' x 5'0'' | ||
| Main Level | Living Room | 15'0'' x 16'0'' | ||
| Main Level | Solarium | 20'0'' x 10'0'' |
https://www.realtor.ca/real-estate/28100023/679-bayview-drive-saint-andrews
Interested?
Contact us for more information

The trademarks REALTOR®, REALTORS®, and the REALTOR® logo are controlled by The Canadian Real Estate Association (CREA) and identify real estate professionals who are members of CREA. The trademarks MLS®, Multiple Listing Service® and the associated logos are owned by The Canadian Real Estate Association (CREA) and identify the quality of services provided by real estate professionals who are members of CREA. The trademark DDF® is owned by The Canadian Real Estate Association (CREA) and identifies CREA's Data Distribution Facility (DDF®)
April 01 2025 05:56:34
Saint John Real Estate Board Inc
Coldwell Banker Select Realty
Contact Us
Use the form below to contact us!

