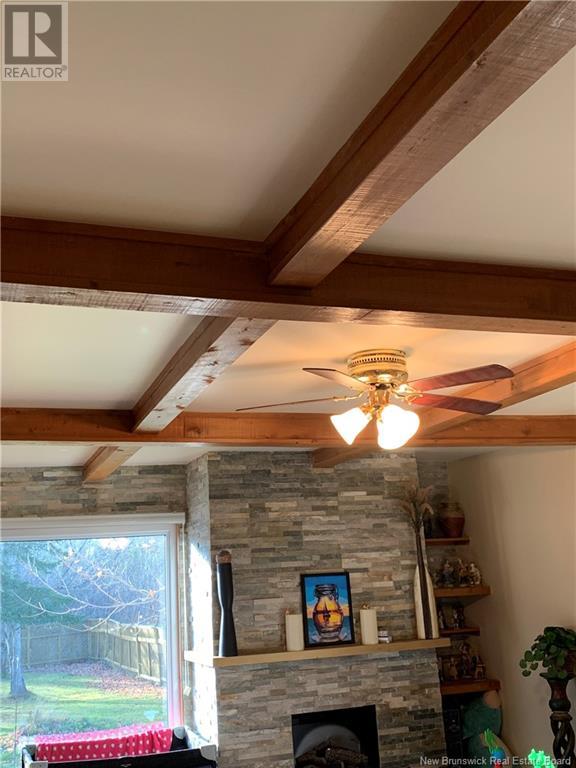LOADING
$240,000
Welcomed to the cozy bungalow, offering 3 bedrooms and 2 bathrooms, conveniently located in Beresfod and close to many amenities. This home greets you with a separate side entrance. As you enter the home you'll be welcomed into a well appointed kitchen, complete with a designated dining area. Relax in the warm and inviting living room featuring an electric fireplace and a direct access to the hot tub room. The back yard is fully fenced in providing a safe and peaceful setting for children and/or pets. Additional perks includes hook up for a back up generator already wired in, a detached garage with electricity, Bonus family room on the lower level as well as a spacious bathroom and laundry center combined. This bungalow is a perfect blend of comfort and convenience, ready to welcome its new owners. Measurements are approximate, call your favorite REALTOR® today to book a viewing. (id:42550)
Property Details
| MLS® Number | NB109166 |
| Property Type | Single Family |
| Features | Level Lot, Balcony/deck/patio |
| Structure | Shed |
Building
| Bathroom Total | 2 |
| Bedrooms Above Ground | 3 |
| Bedrooms Total | 3 |
| Architectural Style | Bungalow |
| Exterior Finish | Vinyl |
| Flooring Type | Ceramic, Laminate, Hardwood |
| Foundation Type | Concrete |
| Heating Fuel | Electric |
| Heating Type | Baseboard Heaters |
| Stories Total | 1 |
| Size Interior | 1100 Sqft |
| Total Finished Area | 1600 Sqft |
| Type | House |
| Utility Water | Municipal Water |
Parking
| Detached Garage |
Land
| Access Type | Year-round Access |
| Acreage | No |
| Sewer | Municipal Sewage System |
| Size Irregular | 2730 |
| Size Total | 2730 M2 |
| Size Total Text | 2730 M2 |
Rooms
| Level | Type | Length | Width | Dimensions |
|---|---|---|---|---|
| Basement | Storage | 13' x 11' | ||
| Basement | 3pc Bathroom | 12'7'' x 10'7'' | ||
| Basement | Family Room | 21'6'' x 12'4'' | ||
| Main Level | 4pc Bathroom | 8' x 5' | ||
| Main Level | Bedroom | 11'8'' x 8'8'' | ||
| Main Level | Bedroom | 11'9'' x 9'10'' | ||
| Main Level | Primary Bedroom | 13'7'' x 11'10'' | ||
| Main Level | Living Room | 18'11'' x 13'2'' | ||
| Main Level | Dining Room | 13'5'' x 11'4'' | ||
| Main Level | Kitchen | 14'0'' x 11'7'' | ||
| Main Level | Mud Room | 7'0'' x 4' |
https://www.realtor.ca/real-estate/27644887/684-principale-beresford
Interested?
Contact us for more information

The trademarks REALTOR®, REALTORS®, and the REALTOR® logo are controlled by The Canadian Real Estate Association (CREA) and identify real estate professionals who are members of CREA. The trademarks MLS®, Multiple Listing Service® and the associated logos are owned by The Canadian Real Estate Association (CREA) and identify the quality of services provided by real estate professionals who are members of CREA. The trademark DDF® is owned by The Canadian Real Estate Association (CREA) and identifies CREA's Data Distribution Facility (DDF®)
March 24 2025 07:27:19
Saint John Real Estate Board Inc
Royal LePage Parkwood Realty
Contact Us
Use the form below to contact us!













































